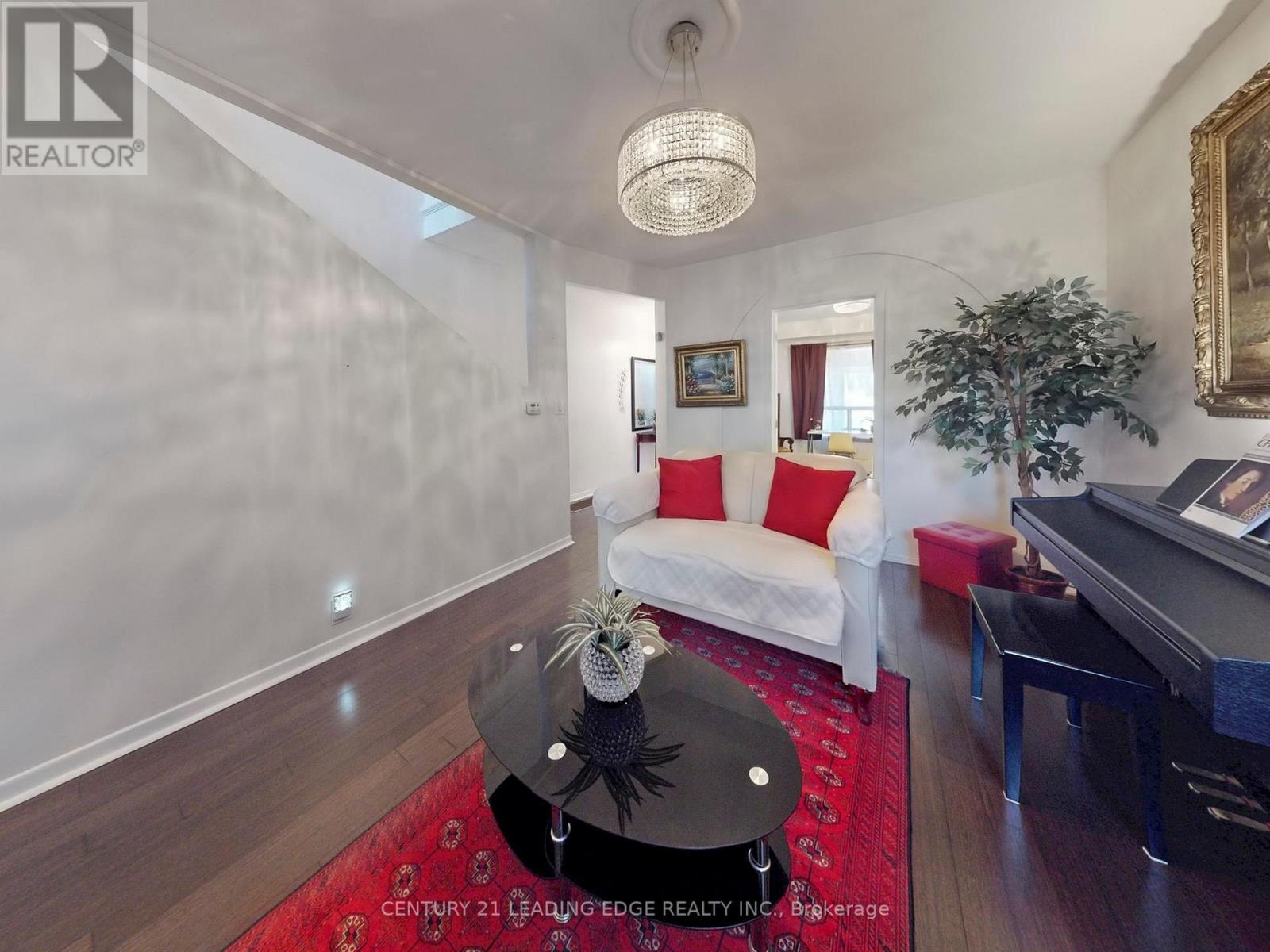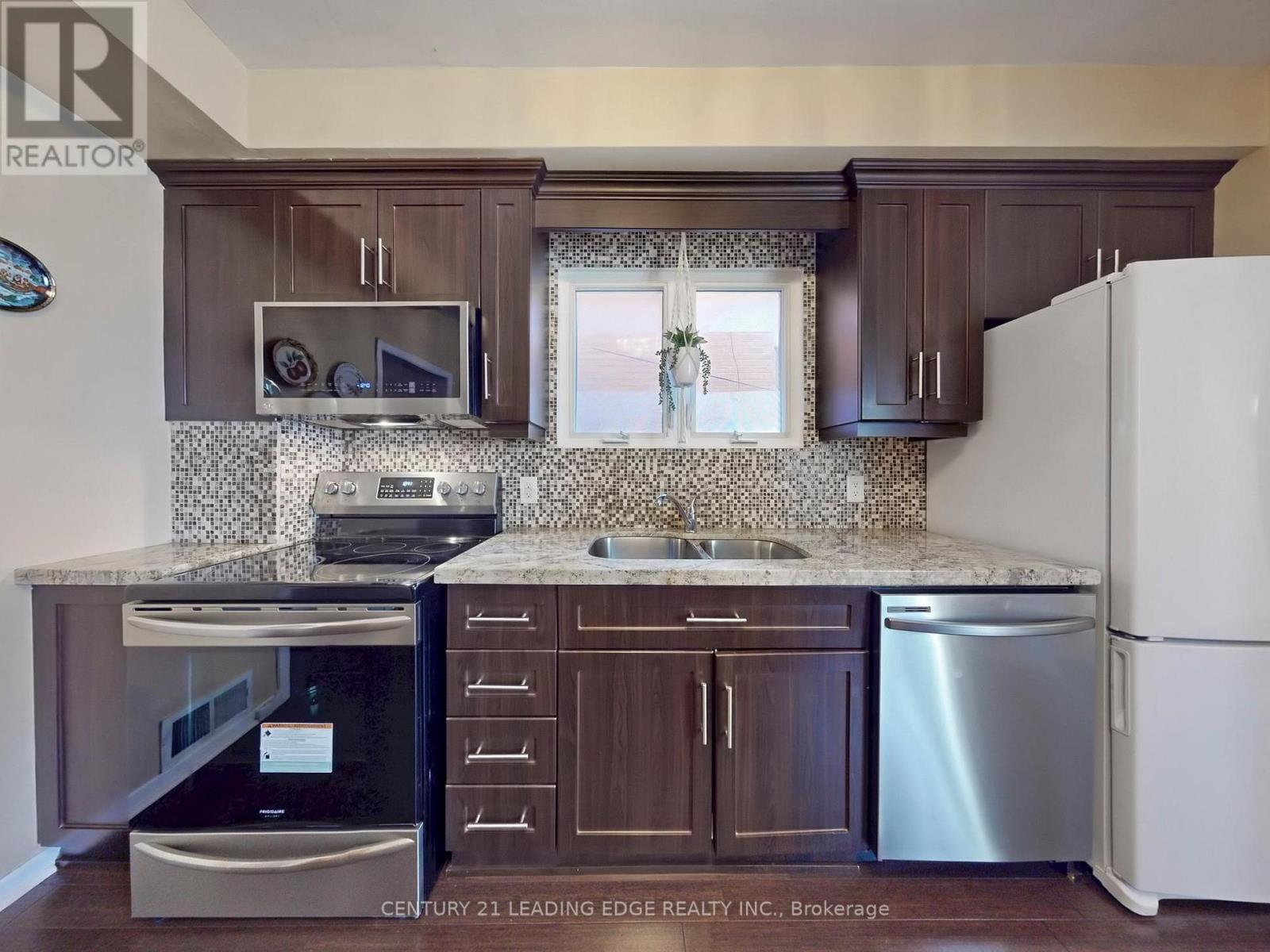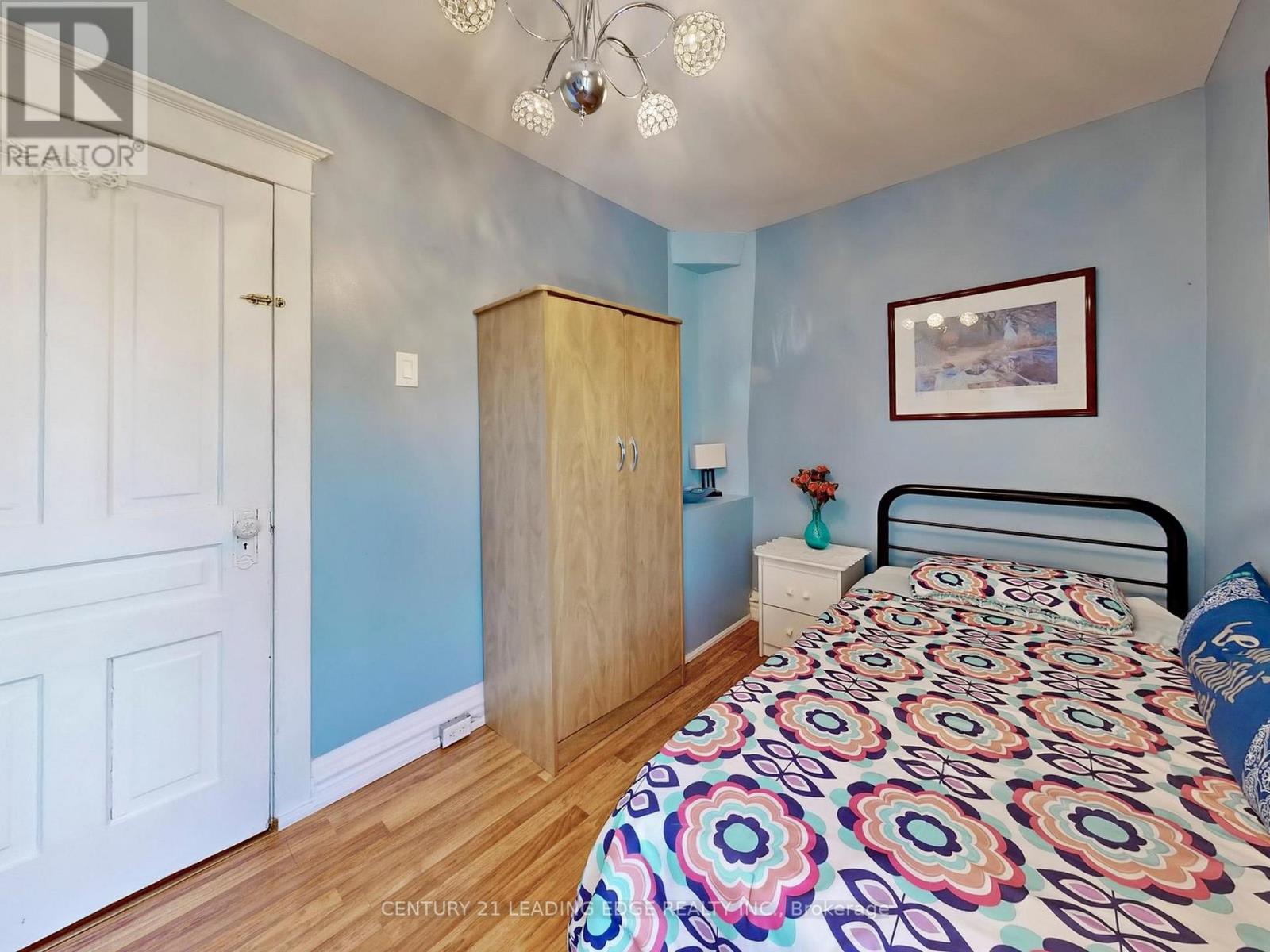4 卧室
2 浴室
1100 - 1500 sqft
中央空调
风热取暖
$979,999
This charming two-storey semi in the heart of Oakwood Village offers 3+1 bedrooms, 2 bathrooms, and a bright, family-friendly layout that blends timeless character with smart potential. Located on a quiet, tree-lined street, 286 Glenholme Avenue delivers exceptional value in one of Torontos most vibrant and fast-rising communities, known for its culture, charm, and unbeatable connectivity. Inside, you'll find sun-filled principal rooms, updated hardwood flooring on the main level, and an upgraded kitchen that opens to a sunroom and private sundeckperfect for entertaining or relaxing outdoors. The finished basement, with a separate entrance and roughed-in kitchen complete with cabinetry, presents a turnkey opportunity for an in-law suite, home office, or future rental income. Added bonuses include a 2-piece rough-in for a powder room on the main floor and a kitchen rough-in on the third floor, giving you even more flexibility for future enhancements. Whether you're planning to accommodate extended family, create an income suite, or just expand your living space, the layout allows for versatile use. A copy of the survey is also available for your convenience. Oakwood Village is a true urban enclave with a strong sense of community. Enjoy nearby cafés, parks, a local library and arts centre, and top-rated schools all within walking distance. With 24-hour transit service, easy access to major routes, and proximity to the subway, commuting is effortless. Whether you're upsizing, investing, or planning for multi-generational living, this home offers space, flexibility, and strong growth potential in a thriving, upwardly trending community. Open House Sat May 17 & Sun May 18 = 2:00-4:00 PM (id:43681)
Open House
现在这个房屋大家可以去Open House参观了!
开始于:
2:00 pm
结束于:
4:00 pm
房源概要
|
MLS® Number
|
C12143457 |
|
房源类型
|
民宅 |
|
社区名字
|
Oakwood Village |
|
附近的便利设施
|
礼拜场所, 公共交通, 学校 |
|
特征
|
无地毯 |
|
总车位
|
1 |
|
结构
|
Deck, Porch, 棚 |
详 情
|
浴室
|
2 |
|
地上卧房
|
3 |
|
地下卧室
|
1 |
|
总卧房
|
4 |
|
Age
|
100+ Years |
|
家电类
|
Water Heater - Tankless, Water Heater, Blinds, 洗碗机, 烘干机, 微波炉, Range, 炉子, 洗衣机, 冰箱 |
|
地下室进展
|
已装修 |
|
地下室功能
|
Separate Entrance, Walk Out |
|
地下室类型
|
N/a (finished) |
|
施工种类
|
Semi-detached |
|
空调
|
中央空调 |
|
外墙
|
砖 |
|
Fire Protection
|
Security System |
|
Flooring Type
|
Laminate, Tile, Hardwood |
|
地基类型
|
水泥 |
|
供暖方式
|
天然气 |
|
供暖类型
|
压力热风 |
|
储存空间
|
2 |
|
内部尺寸
|
1100 - 1500 Sqft |
|
类型
|
独立屋 |
|
设备间
|
市政供水 |
车 位
土地
|
英亩数
|
无 |
|
围栏类型
|
Fenced Yard |
|
土地便利设施
|
宗教场所, 公共交通, 学校 |
|
污水道
|
Sanitary Sewer |
|
土地深度
|
120 Ft |
|
土地宽度
|
17 Ft ,4 In |
|
不规则大小
|
17.4 X 120 Ft |
房 间
| 楼 层 |
类 型 |
长 度 |
宽 度 |
面 积 |
|
二楼 |
主卧 |
3.21 m |
4.28 m |
3.21 m x 4.28 m |
|
二楼 |
第二卧房 |
4.1 m |
2.6 m |
4.1 m x 2.6 m |
|
二楼 |
第三卧房 |
2.1 m |
3.37 m |
2.1 m x 3.37 m |
|
地下室 |
洗衣房 |
1.56 m |
0.09 m |
1.56 m x 0.09 m |
|
地下室 |
厨房 |
3.96 m |
1.78 m |
3.96 m x 1.78 m |
|
地下室 |
卧室 |
3.33 m |
3.05 m |
3.33 m x 3.05 m |
|
地下室 |
衣帽间 |
4.88 m |
3.14 m |
4.88 m x 3.14 m |
|
一楼 |
Solarium |
1.86 m |
4.27 m |
1.86 m x 4.27 m |
|
一楼 |
客厅 |
3.34 m |
3.49 m |
3.34 m x 3.49 m |
|
一楼 |
餐厅 |
3.06 m |
4.24 m |
3.06 m x 4.24 m |
|
一楼 |
厨房 |
3.06 m |
3.85 m |
3.06 m x 3.85 m |
|
一楼 |
Sunroom |
1.98 m |
2.9 m |
1.98 m x 2.9 m |
https://www.realtor.ca/real-estate/28301857/286-glenholme-avenue-toronto-oakwood-village-oakwood-village














































