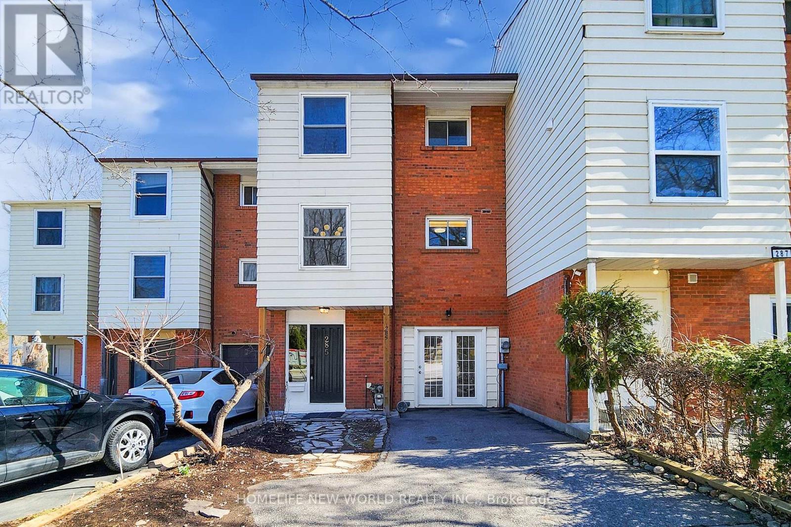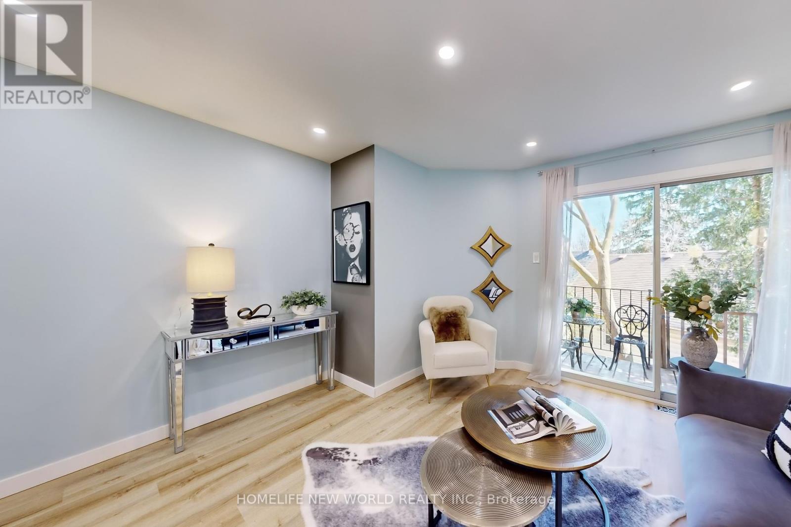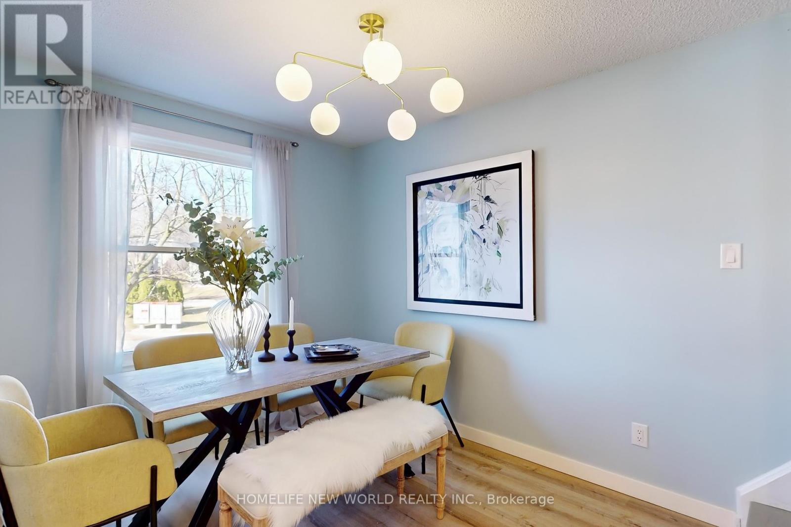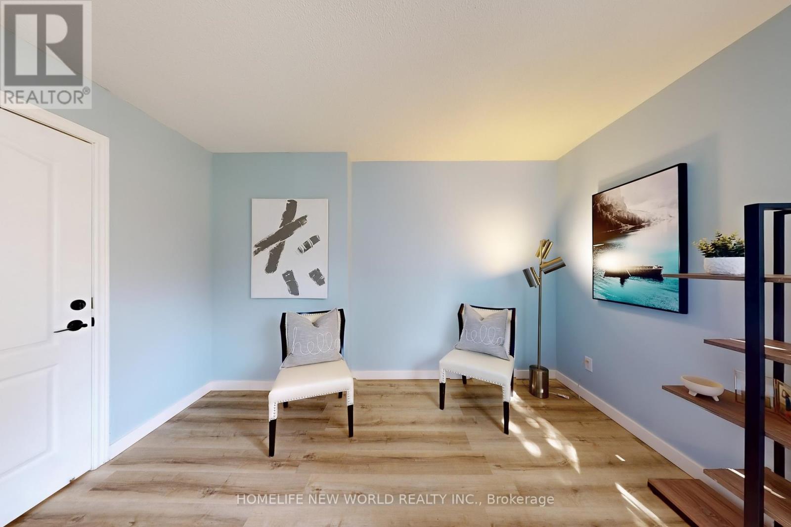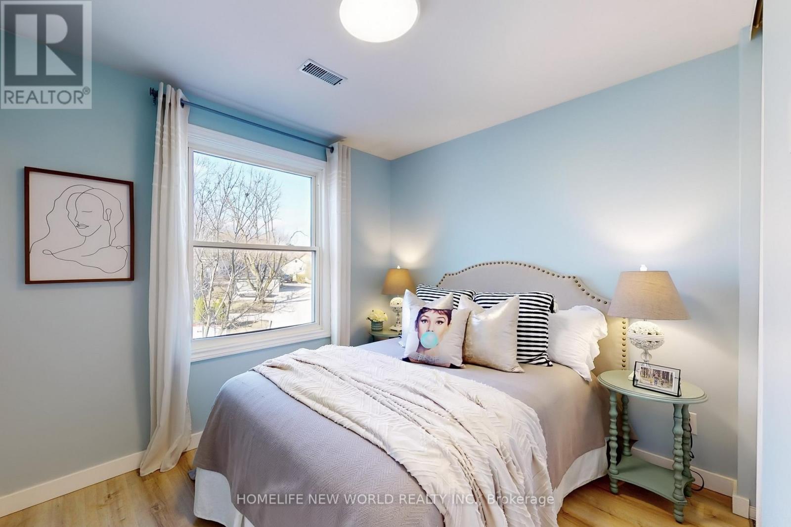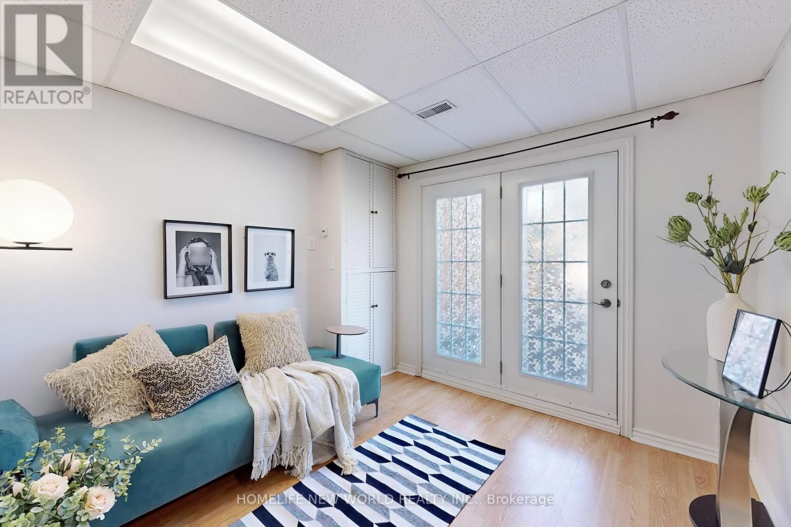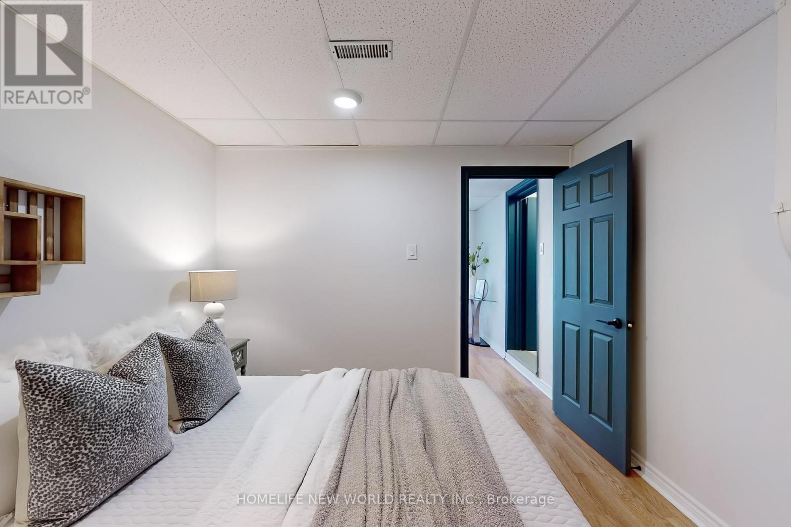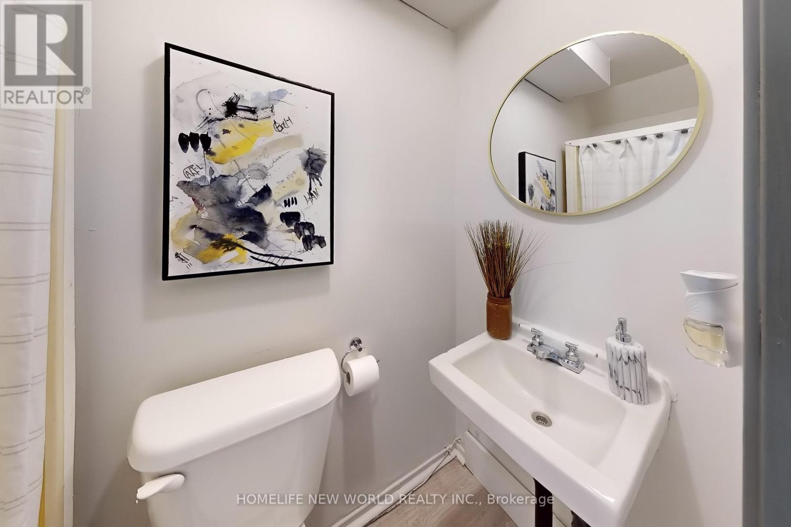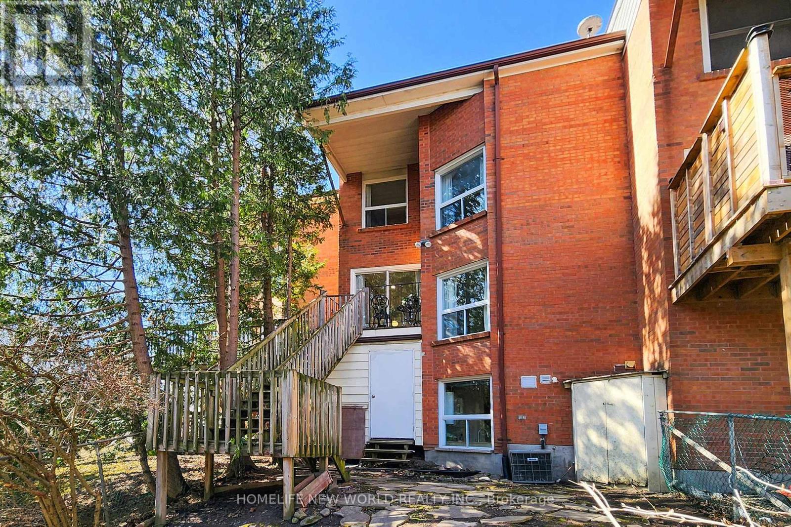5 卧室
2 浴室
1500 - 2000 sqft
中央空调
风热取暖
$849,000
Priced To Sell!!! Motivated Seller!!! A rare opportunity to own a fully renovated 4+1 freehold townhouse with no management fees! This spacious and well-lit home features a comfortable living and dining area, a thoughtfully designed layout that maximizes space, and brand-new kitchen cabinets. The property includes a separate walk-out basement apartment, providing an excellent opportunity for rental income or multi-generational living. With dual rental potential, this home offers a rare positive cash flow opportunity, generating over $4,000 rent per month. Recent upgrades include fresh paint, new laminate flooring, kitchen cabinets and updates to the furnace(2018), and insulation(2019), ensuring a worry-free move-in experience. The private driveway accommodates up to four vehicles, adding to the parking convenience. Located in a prime area just steps from Main Street and Fairy Lake, this home offers easy access to restaurants, shops, parks, top-rated schools, hospitals, and shopping centers. Don't miss out on this incredible investment and lifestyle opportunity. Move in and start enjoying everything this home has to offer! (id:43681)
房源概要
|
MLS® Number
|
N12183924 |
|
房源类型
|
民宅 |
|
社区名字
|
Central Newmarket |
|
特征
|
无地毯 |
|
总车位
|
4 |
详 情
|
浴室
|
2 |
|
地上卧房
|
4 |
|
地下卧室
|
1 |
|
总卧房
|
5 |
|
家电类
|
Water Softener, Range, 洗碗机, 烘干机, 炉子, 洗衣机, 冰箱 |
|
地下室进展
|
已装修 |
|
地下室功能
|
Separate Entrance, Walk Out |
|
地下室类型
|
N/a (finished) |
|
施工种类
|
附加的 |
|
空调
|
中央空调 |
|
外墙
|
铝壁板, 砖 |
|
Flooring Type
|
Laminate |
|
供暖方式
|
天然气 |
|
供暖类型
|
压力热风 |
|
储存空间
|
3 |
|
内部尺寸
|
1500 - 2000 Sqft |
|
类型
|
联排别墅 |
|
设备间
|
市政供水 |
车 位
土地
|
英亩数
|
无 |
|
污水道
|
Sanitary Sewer |
|
土地深度
|
92 Ft ,4 In |
|
土地宽度
|
23 Ft ,6 In |
|
不规则大小
|
23.5 X 92.4 Ft |
房 间
| 楼 层 |
类 型 |
长 度 |
宽 度 |
面 积 |
|
三楼 |
卧室 |
3.88 m |
3.84 m |
3.88 m x 3.84 m |
|
三楼 |
第二卧房 |
2.95 m |
2.57 m |
2.95 m x 2.57 m |
|
地下室 |
大型活动室 |
3.02 m |
2.92 m |
3.02 m x 2.92 m |
|
地下室 |
厨房 |
4.27 m |
3.35 m |
4.27 m x 3.35 m |
|
Lower Level |
第三卧房 |
3.68 m |
3.53 m |
3.68 m x 3.53 m |
|
一楼 |
客厅 |
3.88 m |
3.68 m |
3.88 m x 3.68 m |
|
一楼 |
餐厅 |
3.32 m |
2.95 m |
3.32 m x 2.95 m |
|
一楼 |
厨房 |
3.02 m |
2.26 m |
3.02 m x 2.26 m |
|
一楼 |
门厅 |
2 m |
1.42 m |
2 m x 1.42 m |
|
一楼 |
Bedroom 4 |
3.02 m |
3.02 m |
3.02 m x 3.02 m |
|
In Between |
家庭房 |
3.68 m |
3.53 m |
3.68 m x 3.53 m |
https://www.realtor.ca/real-estate/28390323/285-lorne-avenue-newmarket-central-newmarket-central-newmarket


