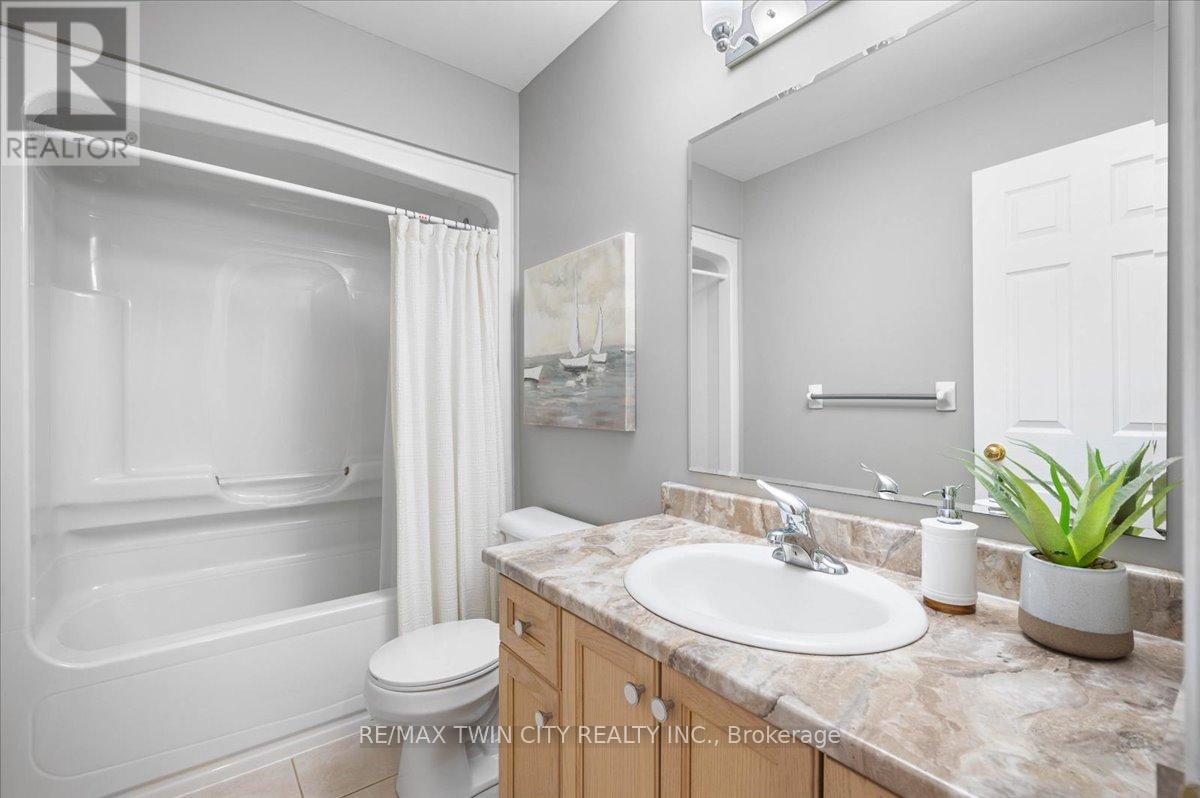3 卧室
4 浴室
1500 - 2000 sqft
壁炉
中央空调
风热取暖
$859,900
Welcome to this beautifully maintained 3-bedroom, 4-bathroom freehold townhome, offering nearly 1,900 sq ft of stylish living space above grade, plus a fully finished basement perfect for additional living, entertaining, or guest space. Located in the highly sought-after Doon area, this home features a bright and open-concept carpet-free main floor ideal for modern living, complete with tasteful finishes throughout. Upstairs, you'll find a versatile loft area that connects to three generously sized bedrooms, including a primary suite with ensuite bath. The basement extends the living area with a large rec room, full bathroom, and plenty of storage, including a cold cellar a great option for a home gym or media room. Enjoy the convenience of a double car garage with a man door leading directly to a fully fenced backyard perfect for kids, pets, or summer gatherings. Just minutes from top-rated schools, shopping, parks, and quick access to Highway 401, this home blends comfort, style, and unbeatable location. Don't miss your chance to own in one of Kitchener's most vibrant communities! (id:43681)
房源概要
|
MLS® Number
|
X12147819 |
|
房源类型
|
民宅 |
|
附近的便利设施
|
礼拜场所, 公园, 学校, 公共交通 |
|
社区特征
|
社区活动中心 |
|
特征
|
Sump Pump, 亲戚套间 |
|
总车位
|
4 |
|
结构
|
Porch, Deck |
详 情
|
浴室
|
4 |
|
地上卧房
|
3 |
|
总卧房
|
3 |
|
Age
|
16 To 30 Years |
|
公寓设施
|
Fireplace(s) |
|
家电类
|
Water Heater, Central Vacuum, Garage Door Opener Remote(s), Water Softener, 洗碗机, 烘干机, Garage Door Opener, 微波炉, 炉子, 洗衣机, 窗帘, 冰箱 |
|
地下室进展
|
已装修 |
|
地下室类型
|
N/a (finished) |
|
施工种类
|
附加的 |
|
空调
|
中央空调 |
|
外墙
|
铝壁板, 砖 |
|
壁炉
|
有 |
|
Fireplace Total
|
1 |
|
地基类型
|
混凝土浇筑 |
|
客人卫生间(不包含洗浴)
|
1 |
|
供暖方式
|
天然气 |
|
供暖类型
|
压力热风 |
|
储存空间
|
2 |
|
内部尺寸
|
1500 - 2000 Sqft |
|
类型
|
联排别墅 |
|
设备间
|
市政供水 |
车 位
土地
|
英亩数
|
无 |
|
土地便利设施
|
宗教场所, 公园, 学校, 公共交通 |
|
污水道
|
Sanitary Sewer |
|
土地深度
|
109 Ft ,10 In |
|
土地宽度
|
29 Ft ,7 In |
|
不规则大小
|
29.6 X 109.9 Ft |
|
规划描述
|
Res 4 |
房 间
| 楼 层 |
类 型 |
长 度 |
宽 度 |
面 积 |
|
二楼 |
卧室 |
3.07 m |
4.39 m |
3.07 m x 4.39 m |
|
二楼 |
浴室 |
2.67 m |
1.45 m |
2.67 m x 1.45 m |
|
二楼 |
洗衣房 |
2.01 m |
1.75 m |
2.01 m x 1.75 m |
|
二楼 |
第二卧房 |
3.76 m |
3 m |
3.76 m x 3 m |
|
二楼 |
主卧 |
5.08 m |
4.8 m |
5.08 m x 4.8 m |
|
二楼 |
浴室 |
3.17 m |
2.51 m |
3.17 m x 2.51 m |
|
地下室 |
娱乐,游戏房 |
11.18 m |
3.81 m |
11.18 m x 3.81 m |
|
地下室 |
浴室 |
2.97 m |
1.83 m |
2.97 m x 1.83 m |
|
一楼 |
门厅 |
2.97 m |
2.64 m |
2.97 m x 2.64 m |
|
一楼 |
浴室 |
1.7 m |
1.45 m |
1.7 m x 1.45 m |
|
一楼 |
厨房 |
6.27 m |
3.12 m |
6.27 m x 3.12 m |
|
一楼 |
客厅 |
6.91 m |
3.96 m |
6.91 m x 3.96 m |
https://www.realtor.ca/real-estate/28311370/285-doon-south-drive-kitchener








































