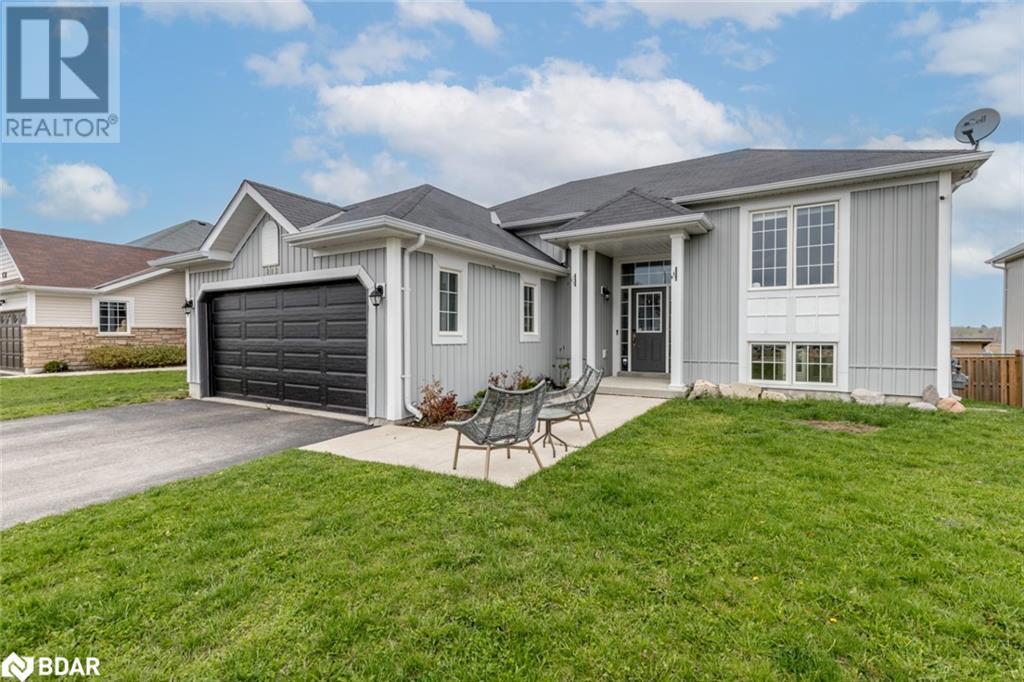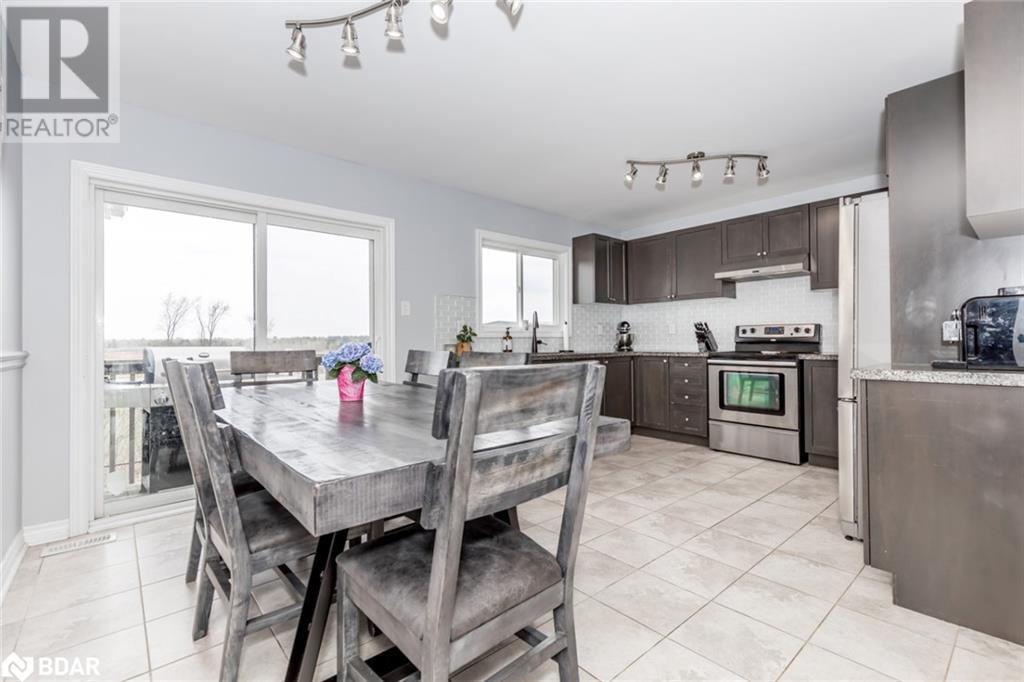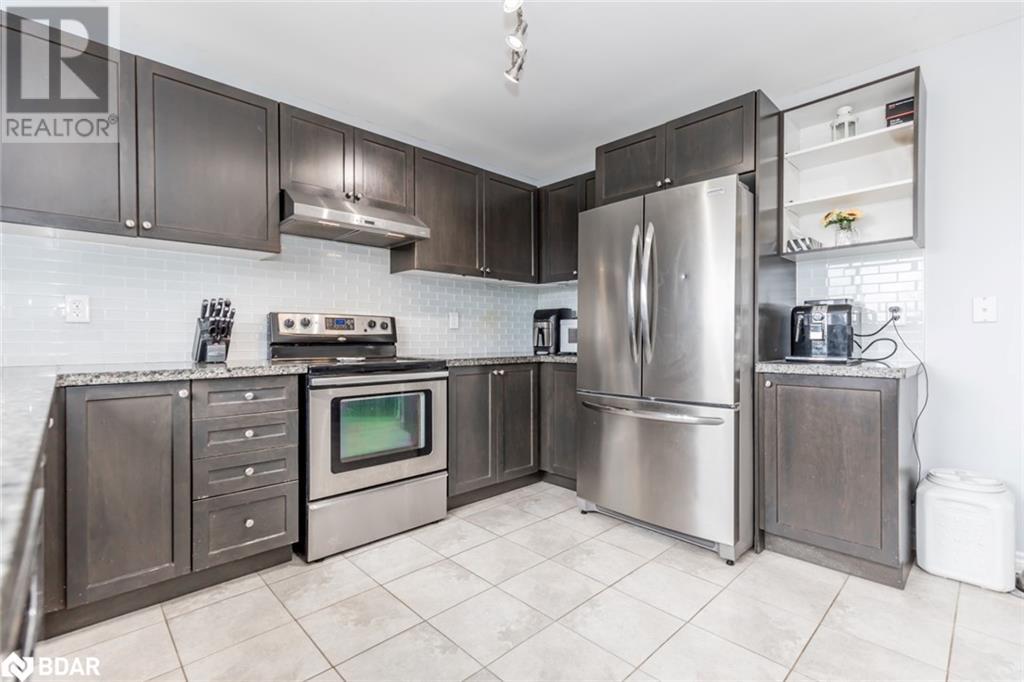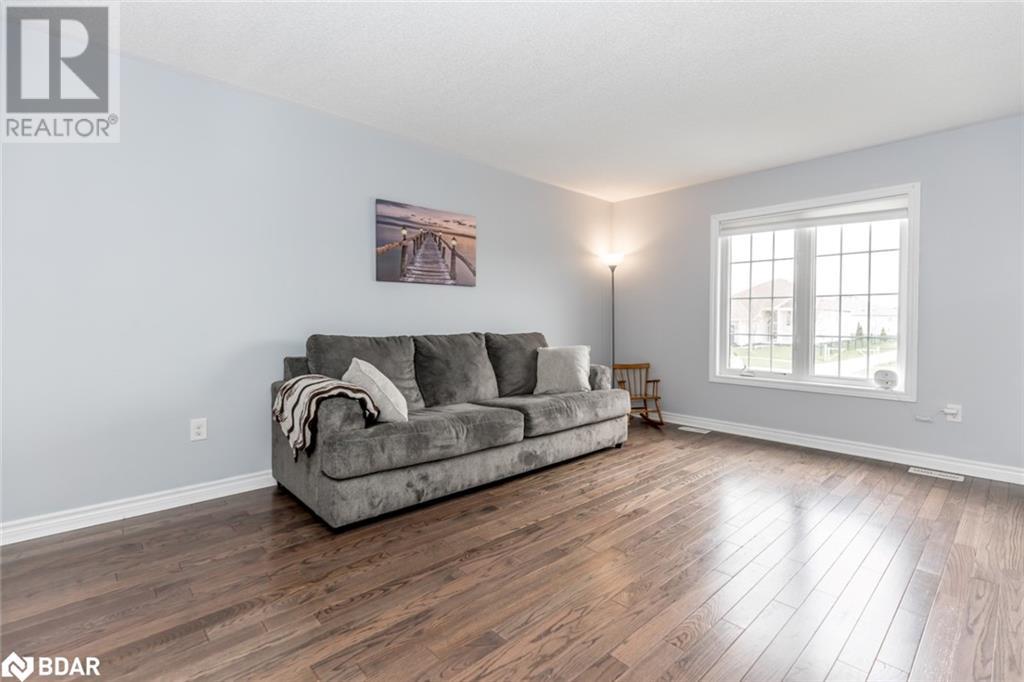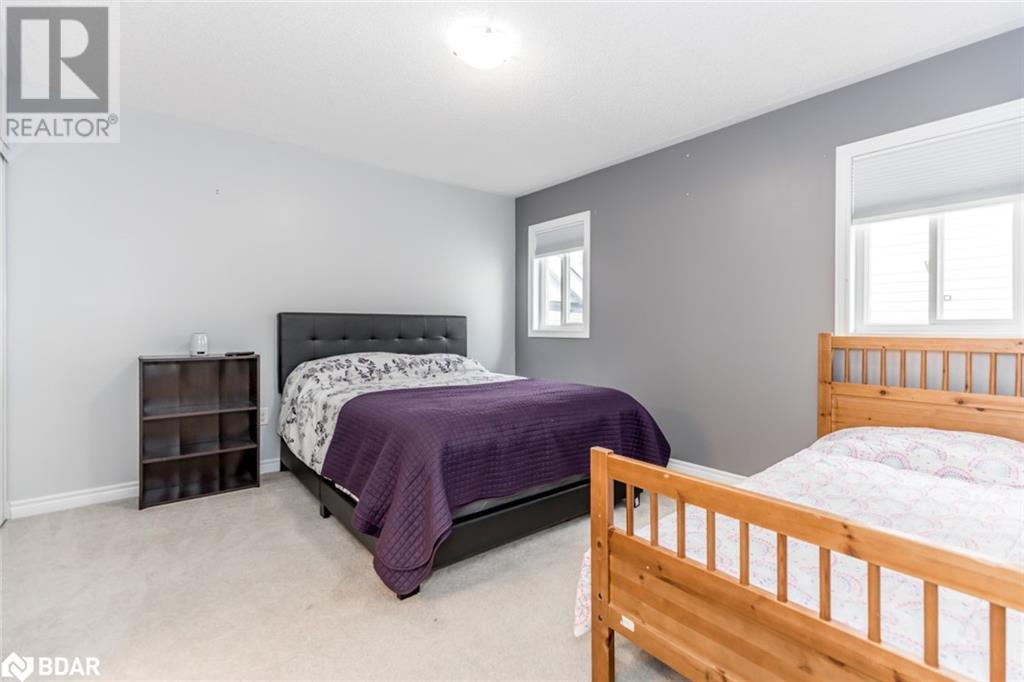4 卧室
3 浴室
2192 sqft
Raised 平房
中央空调
风热取暖
$825,000
BUNGALOW BACKING ONTO GREENSPACE WITH A FINISHED WALKOUT BASEMENT PERFECT FOR MULTI-GENERATIONAL LIVING! Peacefully tucked away on a quiet street in Stayner and backing onto lush greenspace with no rear neighbours, this beautifully appointed bungalow offers exceptional privacy and a lifestyle designed for both relaxation and convenience. Just steps to the Stayner Arena, a local skate park, and Legion Park, and only 5 minutes to downtown Stayner for shops, dining, and everyday essentials, the location is unbeatable. Whether you're heading to the beach, slopes, or city, year-round adventure is at your fingertips - just 10 minutes to Wasaga Beach, 20 to Collingwood, 25 to Angus, 30 to Blue Mountain Village and Ski Resort, and 40 to vibrant downtown Barrie. The backyard is fully fenced and provides ample space for entertaining or relaxing, complete with a practical storage shed. Inside, the open-concept main floor showcases high-end finishes, including a custom railing with rod iron spindles and a gourmet kitchen with granite counters, rich dark cabinetry, stainless steel appliances, and a stylish contemporary feel. The dining area opens to a private balcony with views of the treed backdrop, while the main level also features a primary bedroom with a 3-piece ensuite and two additional spacious bedrooms. Downstairs, the professionally finished basement impresses with a bright and elevated design, custom cabinetry, a luxurious second primary suite with a walk-in closet and 5-piece ensuite featuring a walk-in shower with bench seating and dual showerheads, as well as a wet bar, a cozy reading nook, and seamless walkout access to the backyard. From peaceful surroundings to thoughtful finishes and an unbeatable location, this is a #HomeToStay you’ll be proud to call your own! (id:43681)
房源概要
|
MLS® Number
|
40735711 |
|
房源类型
|
民宅 |
|
附近的便利设施
|
近高尔夫球场, 公园 |
|
社区特征
|
社区活动中心 |
|
设备类型
|
没有 |
|
特征
|
Backs On Greenbelt, Country Residential |
|
总车位
|
6 |
|
租赁设备类型
|
没有 |
|
结构
|
棚 |
详 情
|
浴室
|
3 |
|
地上卧房
|
3 |
|
地下卧室
|
1 |
|
总卧房
|
4 |
|
家电类
|
Central Vacuum, 洗碗机, 烘干机, 冰箱, 洗衣机, Garage Door Opener |
|
建筑风格
|
Raised Bungalow |
|
地下室进展
|
已装修 |
|
地下室类型
|
全完工 |
|
施工日期
|
2014 |
|
施工种类
|
独立屋 |
|
空调
|
中央空调 |
|
外墙
|
Other, 乙烯基壁板 |
|
Fire Protection
|
Smoke Detectors |
|
供暖方式
|
天然气 |
|
供暖类型
|
压力热风 |
|
储存空间
|
1 |
|
内部尺寸
|
2192 Sqft |
|
类型
|
独立屋 |
|
设备间
|
市政供水 |
车 位
土地
|
英亩数
|
无 |
|
围栏类型
|
Fence |
|
土地便利设施
|
近高尔夫球场, 公园 |
|
污水道
|
城市污水处理系统 |
|
土地深度
|
105 Ft |
|
土地宽度
|
52 Ft |
|
不规则大小
|
0.125 |
|
Size Total
|
0.125 Ac|under 1/2 Acre |
|
规划描述
|
Rs3 |
房 间
| 楼 层 |
类 型 |
长 度 |
宽 度 |
面 积 |
|
Lower Level |
四件套浴室 |
|
|
Measurements not available |
|
Lower Level |
卧室 |
|
|
14'5'' x 19'9'' |
|
Lower Level |
娱乐室 |
|
|
28'6'' x 25'4'' |
|
一楼 |
四件套浴室 |
|
|
Measurements not available |
|
一楼 |
卧室 |
|
|
10'2'' x 11'6'' |
|
一楼 |
卧室 |
|
|
10'10'' x 13'0'' |
|
一楼 |
完整的浴室 |
|
|
Measurements not available |
|
一楼 |
主卧 |
|
|
13'6'' x 12'2'' |
|
一楼 |
客厅 |
|
|
16'4'' x 19'6'' |
|
一楼 |
在厨房吃 |
|
|
12'4'' x 17'3'' |
https://www.realtor.ca/real-estate/28396834/283-regina-street-stayner


