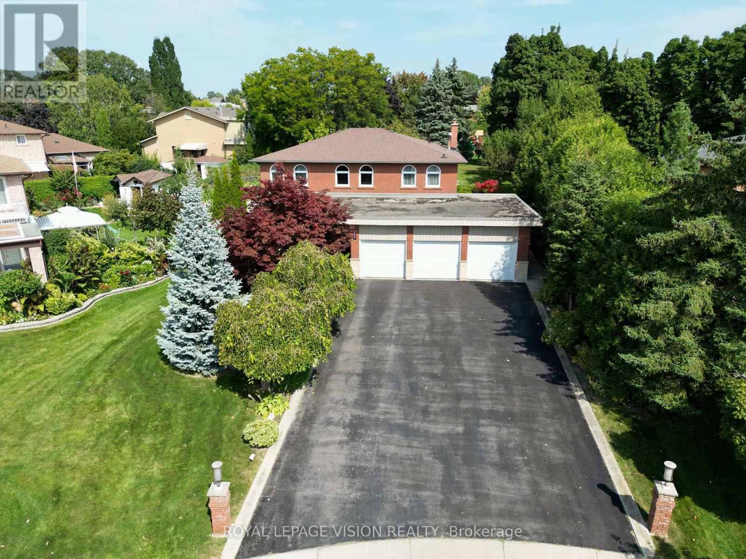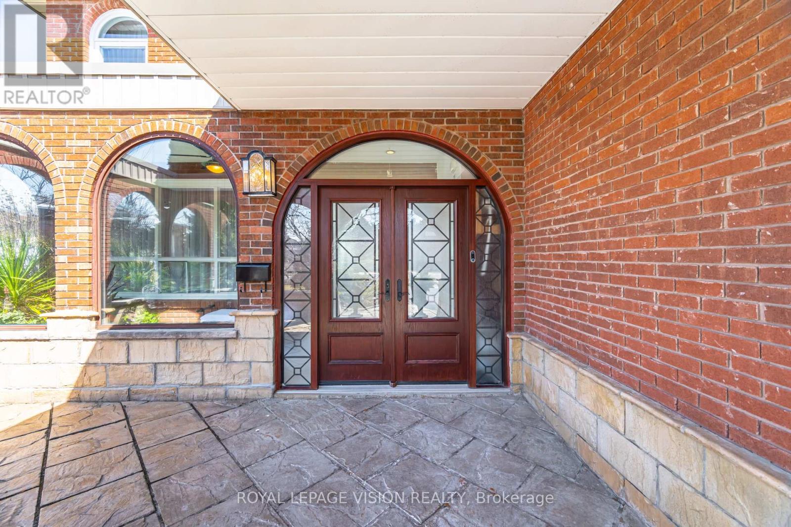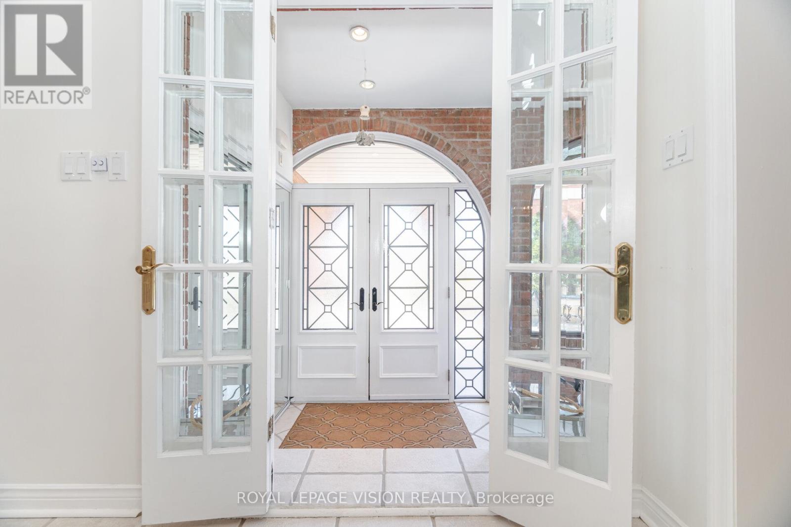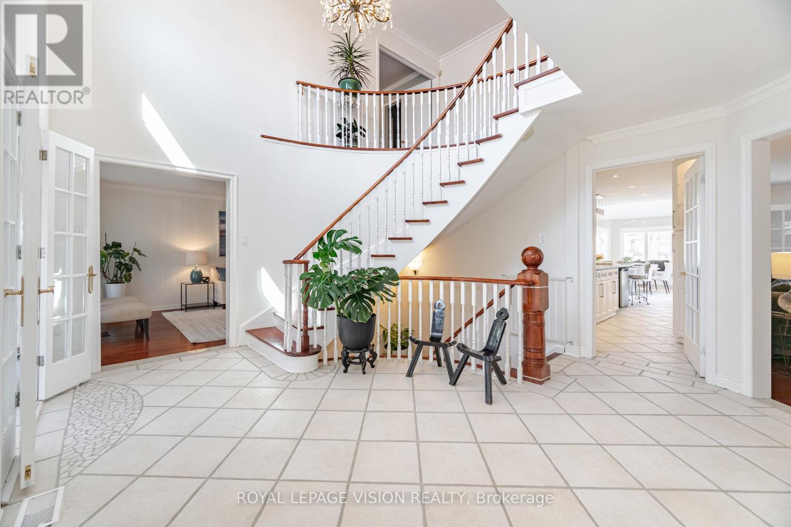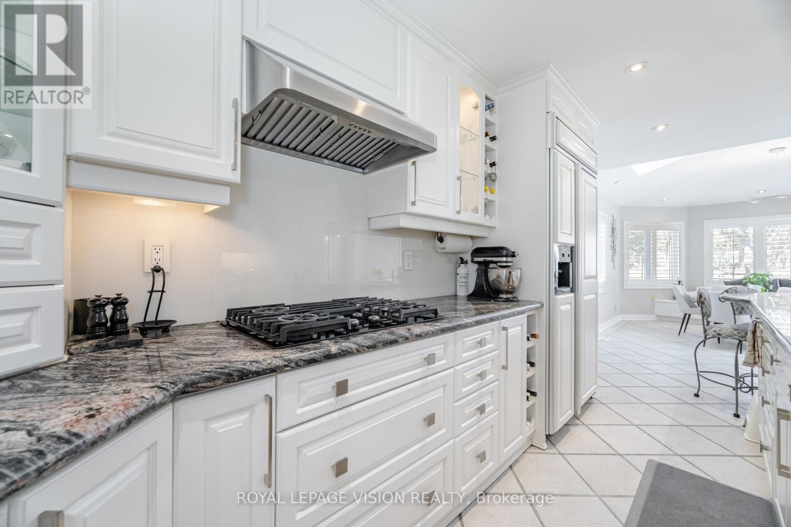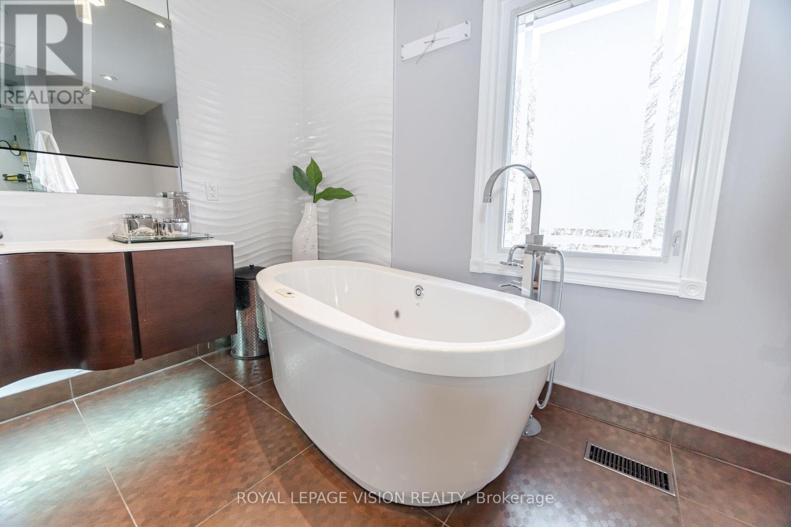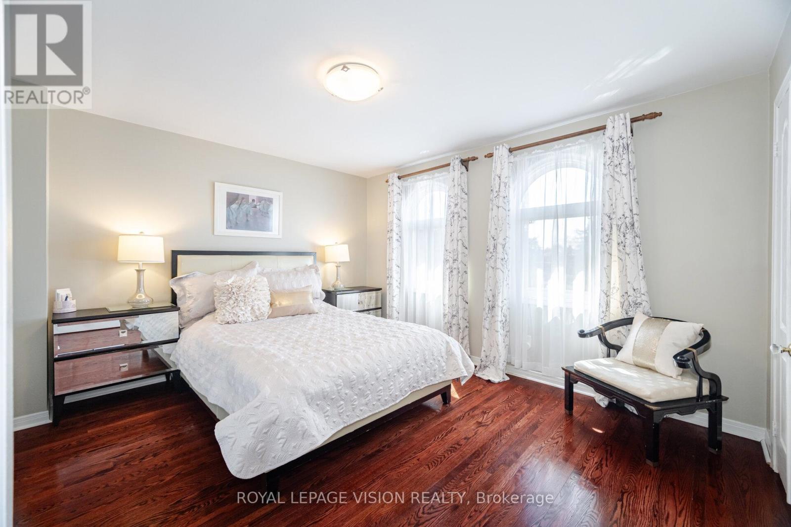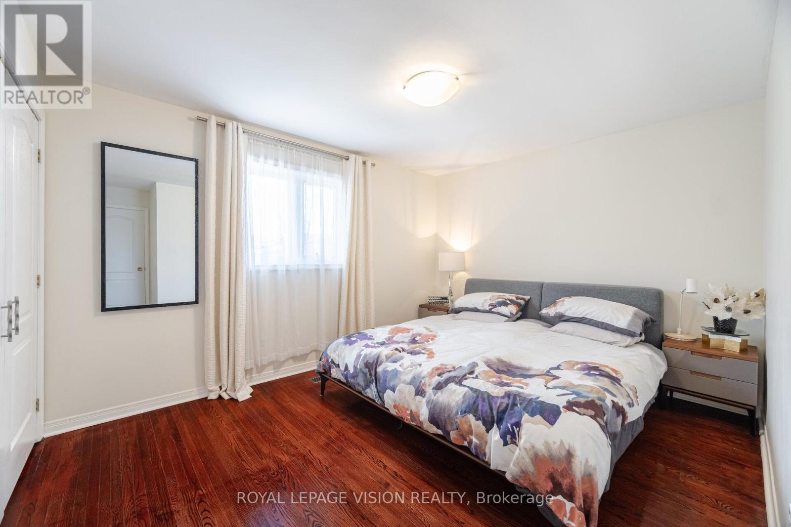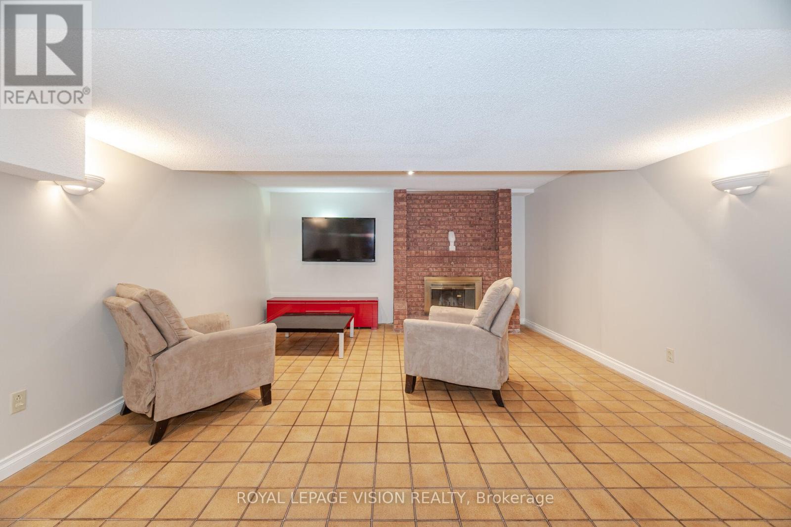5 卧室
4 浴室
3000 - 3500 sqft
壁炉
中央空调
风热取暖
$2,088,000
Nestled in one of Vaughans most prestigious neighbourhoods, this stunning 4-bedroom executive home exudes curb appeal, with meticulously landscaped grounds and a spacious backyard that provides the perfect setting for both relaxation and outdoor entertaining. The expansive yard is large enough to accommodate a private swimming pool oasis, offering endless possibilities for creating your own personal retreat.The triple-car garage and additional parking space for 9 vehicles ensure convenience and ample room for guests. Inside, the home features generous-sized rooms with elegant hardwood floors throughout, creating a warm and inviting atmosphere. The modern kitchen is a chefs dream, equipped with high-end built-in appliances and an extension with a bright solarium, perfect for dining and enjoying natural light.The master bedroom offers a private retreat with a luxurious ensuite, featuring a freestanding tub the perfect spot to unwind. Each of the other bedrooms is spacious and thoughtfully designed.The finished basement is a standout feature, offering a full kitchen, bedroom, and separate entrance, providing the potential for an in-law suite or extra living space.This home offers the perfect combination of luxury, space, and versatility, making it ideal for both everyday living and entertaining. (id:43681)
房源概要
|
MLS® Number
|
N12030588 |
|
房源类型
|
民宅 |
|
社区名字
|
Islington Woods |
|
特征
|
无地毯 |
|
总车位
|
12 |
详 情
|
浴室
|
4 |
|
地上卧房
|
4 |
|
地下卧室
|
1 |
|
总卧房
|
5 |
|
公寓设施
|
Fireplace(s) |
|
家电类
|
Garage Door Opener Remote(s), Central Vacuum, 洗碗机, 烘干机, Garage Door Opener, 炉子, 洗衣机, 窗帘, 冰箱 |
|
地下室进展
|
已装修 |
|
地下室功能
|
Separate Entrance |
|
地下室类型
|
N/a (finished) |
|
施工种类
|
独立屋 |
|
空调
|
中央空调 |
|
外墙
|
砖 |
|
壁炉
|
有 |
|
Fireplace Total
|
2 |
|
Flooring Type
|
Hardwood |
|
地基类型
|
Unknown |
|
客人卫生间(不包含洗浴)
|
1 |
|
供暖方式
|
天然气 |
|
供暖类型
|
压力热风 |
|
储存空间
|
2 |
|
内部尺寸
|
3000 - 3500 Sqft |
|
类型
|
独立屋 |
|
设备间
|
市政供水 |
车 位
土地
|
英亩数
|
无 |
|
污水道
|
Sanitary Sewer |
|
土地深度
|
164 Ft ,1 In |
|
土地宽度
|
75 Ft ,9 In |
|
不规则大小
|
75.8 X 164.1 Ft |
房 间
| 楼 层 |
类 型 |
长 度 |
宽 度 |
面 积 |
|
Upper Level |
第二卧房 |
4.25 m |
3.34 m |
4.25 m x 3.34 m |
|
Upper Level |
第三卧房 |
4.25 m |
3.97 m |
4.25 m x 3.97 m |
|
Upper Level |
Bedroom 4 |
4 m |
3.97 m |
4 m x 3.97 m |
|
一楼 |
客厅 |
5.55 m |
3.55 m |
5.55 m x 3.55 m |
|
一楼 |
餐厅 |
4.23 m |
3.55 m |
4.23 m x 3.55 m |
|
一楼 |
厨房 |
5.52 m |
4.24 m |
5.52 m x 4.24 m |
|
一楼 |
Solarium |
4.62 m |
4.19 m |
4.62 m x 4.19 m |
|
一楼 |
家庭房 |
6.55 m |
3.77 m |
6.55 m x 3.77 m |
https://www.realtor.ca/real-estate/28049677/282-firglen-ridge-vaughan-islington-woods-islington-woods


