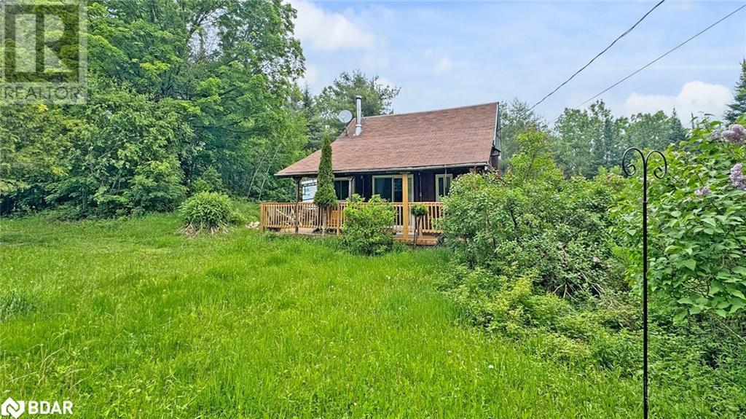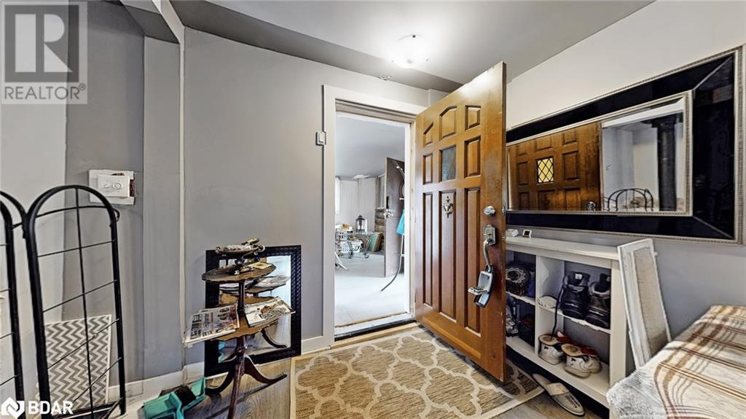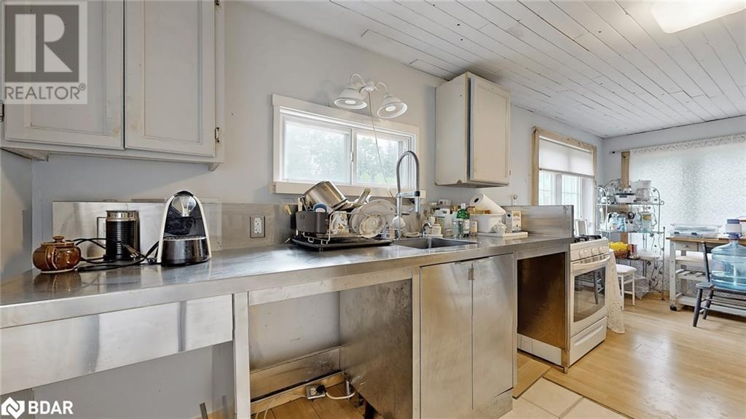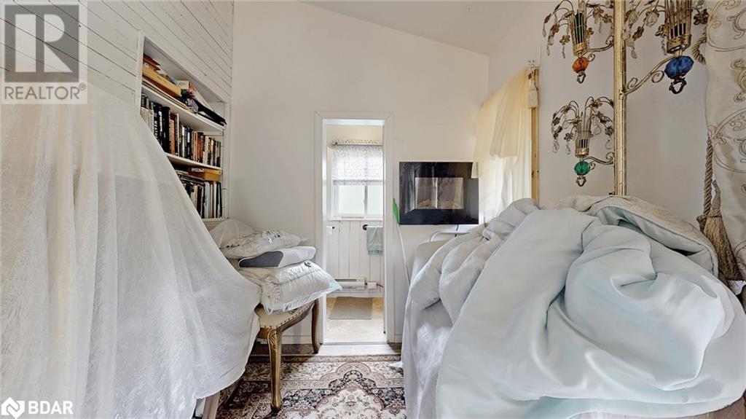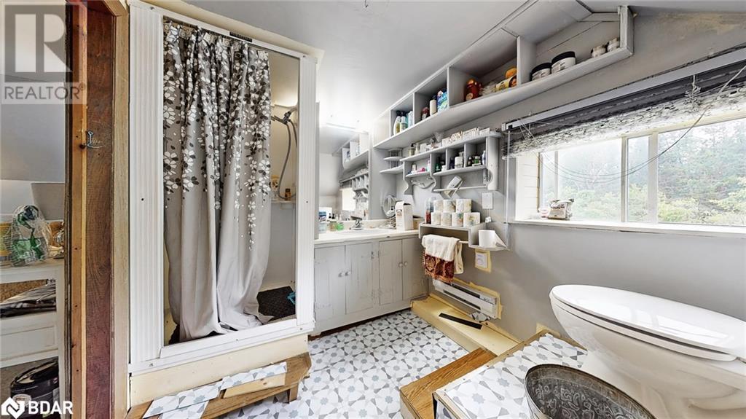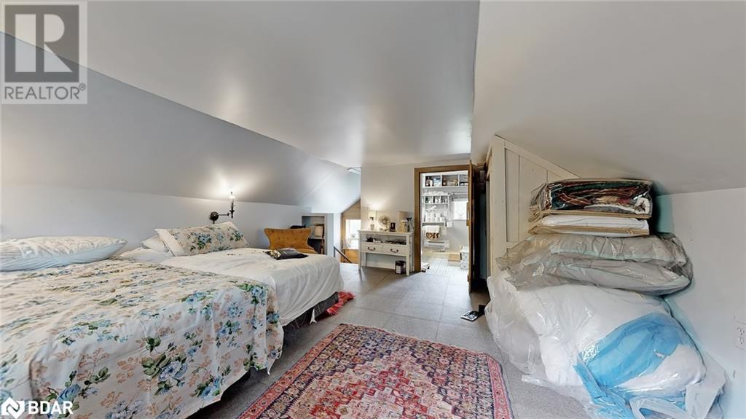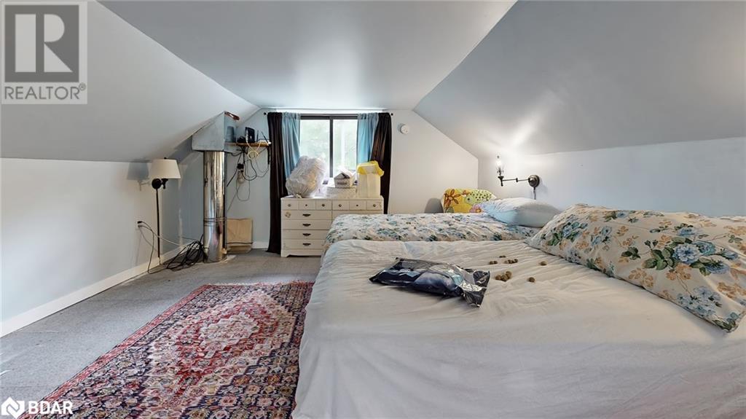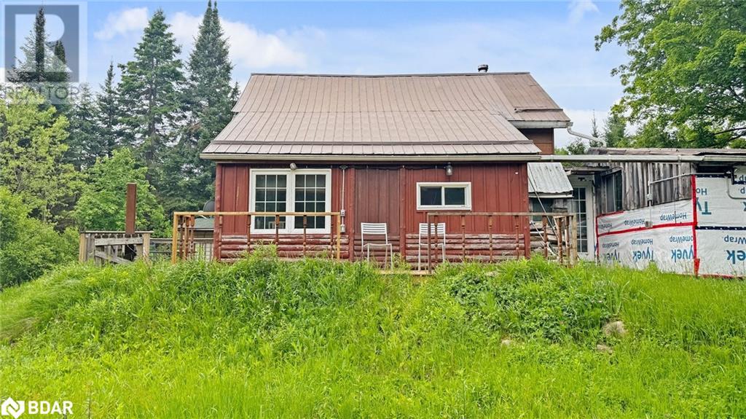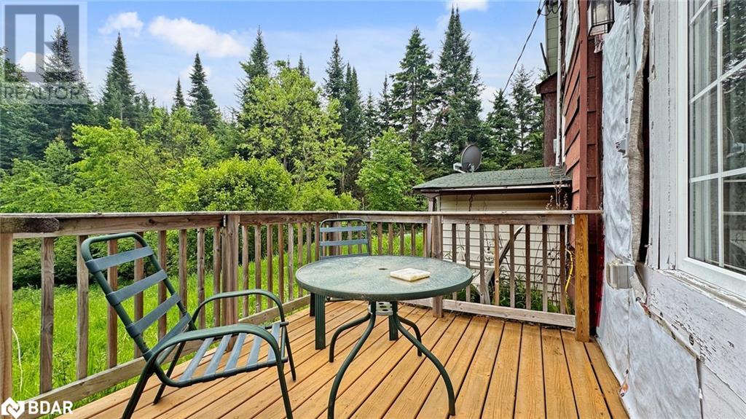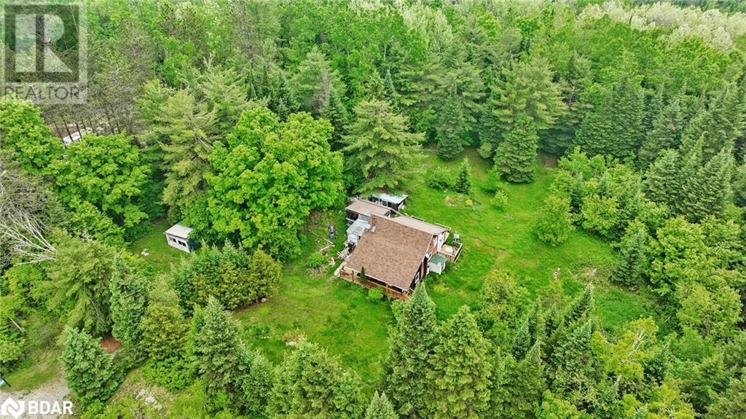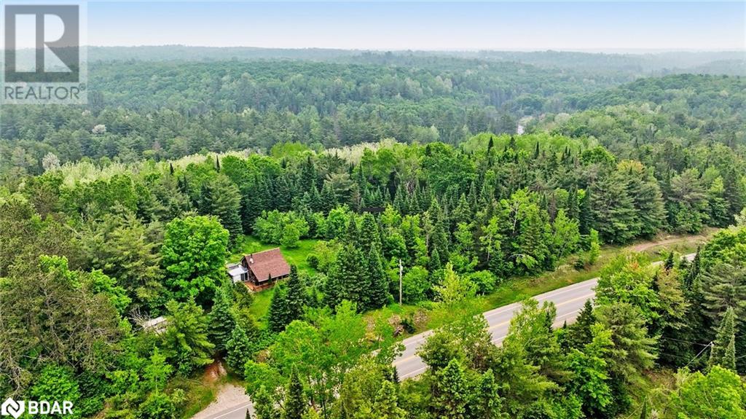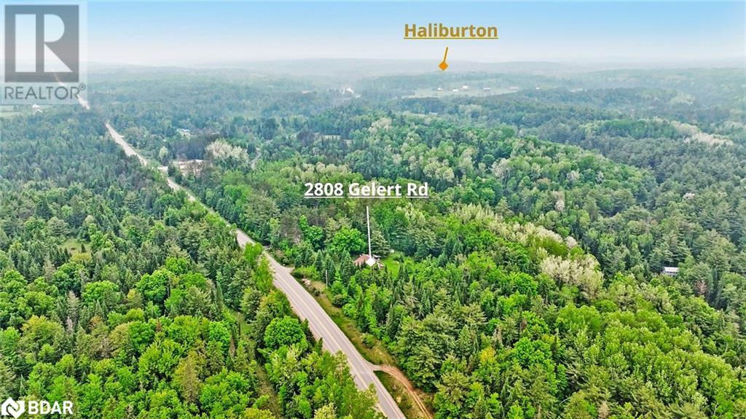2 卧室
2 浴室
1200 sqft
None
电加热器取暖, Space Heater, Stove
面积
Landscaped
$410,000
Discover the serenity of this lush 6.36-acre private retreat, surrounded by mature trees, gardens, backing onto the Haliburton Rail Trail, and close to the Dahl Forest and Snowden nature trails — offering miles of walking, snowmobiling, ATV riding, and hiking. Nestled within the natural landscape, the charming home harmonizes beautifully with its surroundings. Relax and unwind outdoors on the welcoming newer front porch and back deck, both perfect for enjoying the peaceful, picturesque setting. Inside, the open-concept living and sitting areas feature warm wood accents and are centered around a cozy woodstove, creating a rustic and inviting atmosphere. Just a few steps down, the bright eat-in kitchen offers large windows, ample counter space, generous storage, and in-home laundry facilities. A dedicated home office provides an ideal work-from-home setup. French doors lead to the main-level bedroom suite, complete with a 2-piece ensuite, an electric fireplace, and sliding doors to the front porch—offering comfort and privacy. Upstairs, the spacious primary bedroom includes a 3-piece ensuite, a large window that fills the room with natural light, and additional space for a private workspace overlooking the grounds. This property is perfect for outdoor enthusiasts and nature lovers. Centrally positioned with easy access to Minden, Haliburton, and Kinmount, this one-of-a-kind retreat must be seen to be truly appreciated. (id:43681)
房源概要
|
MLS® Number
|
40737195 |
|
房源类型
|
民宅 |
|
社区特征
|
安静的区域 |
|
设备类型
|
Propane Tank |
|
特征
|
Crushed Stone Driveway, Country Residential |
|
总车位
|
4 |
|
租赁设备类型
|
Propane Tank |
|
结构
|
Workshop, 棚, Porch |
详 情
|
浴室
|
2 |
|
地上卧房
|
2 |
|
总卧房
|
2 |
|
家电类
|
冰箱, 炉子 |
|
地下室进展
|
已完成 |
|
地下室类型
|
Crawl Space (unfinished) |
|
建材
|
木头 Frame |
|
施工种类
|
独立屋 |
|
空调
|
没有 |
|
外墙
|
木头 |
|
地基类型
|
水泥 |
|
客人卫生间(不包含洗浴)
|
1 |
|
供暖方式
|
电 |
|
供暖类型
|
Baseboard Heaters, Space Heater, 炉子 |
|
储存空间
|
2 |
|
内部尺寸
|
1200 Sqft |
|
类型
|
独立屋 |
|
设备间
|
Cistern |
土地
|
入口类型
|
Road Access |
|
英亩数
|
有 |
|
Landscape Features
|
Landscaped |
|
污水道
|
Septic System |
|
土地宽度
|
1134 Ft |
|
规划描述
|
Single Family Res |
房 间
| 楼 层 |
类 型 |
长 度 |
宽 度 |
面 积 |
|
二楼 |
三件套卫生间 |
|
|
6'3'' x 8'8'' |
|
二楼 |
卧室 |
|
|
16'7'' x 13'2'' |
|
Lower Level |
在厨房吃 |
|
|
18'6'' x 8'10'' |
|
一楼 |
Office |
|
|
12'0'' x 8'0'' |
|
一楼 |
两件套卫生间 |
|
|
6'10'' x 3'3'' |
|
一楼 |
卧室 |
|
|
19'7'' x 7'3'' |
|
一楼 |
起居室 |
|
|
14'7'' x 10'9'' |
|
一楼 |
客厅 |
|
|
13'5'' x 8'0'' |
设备间
https://www.realtor.ca/real-estate/28433088/2808-gelert-road-minden-hills


