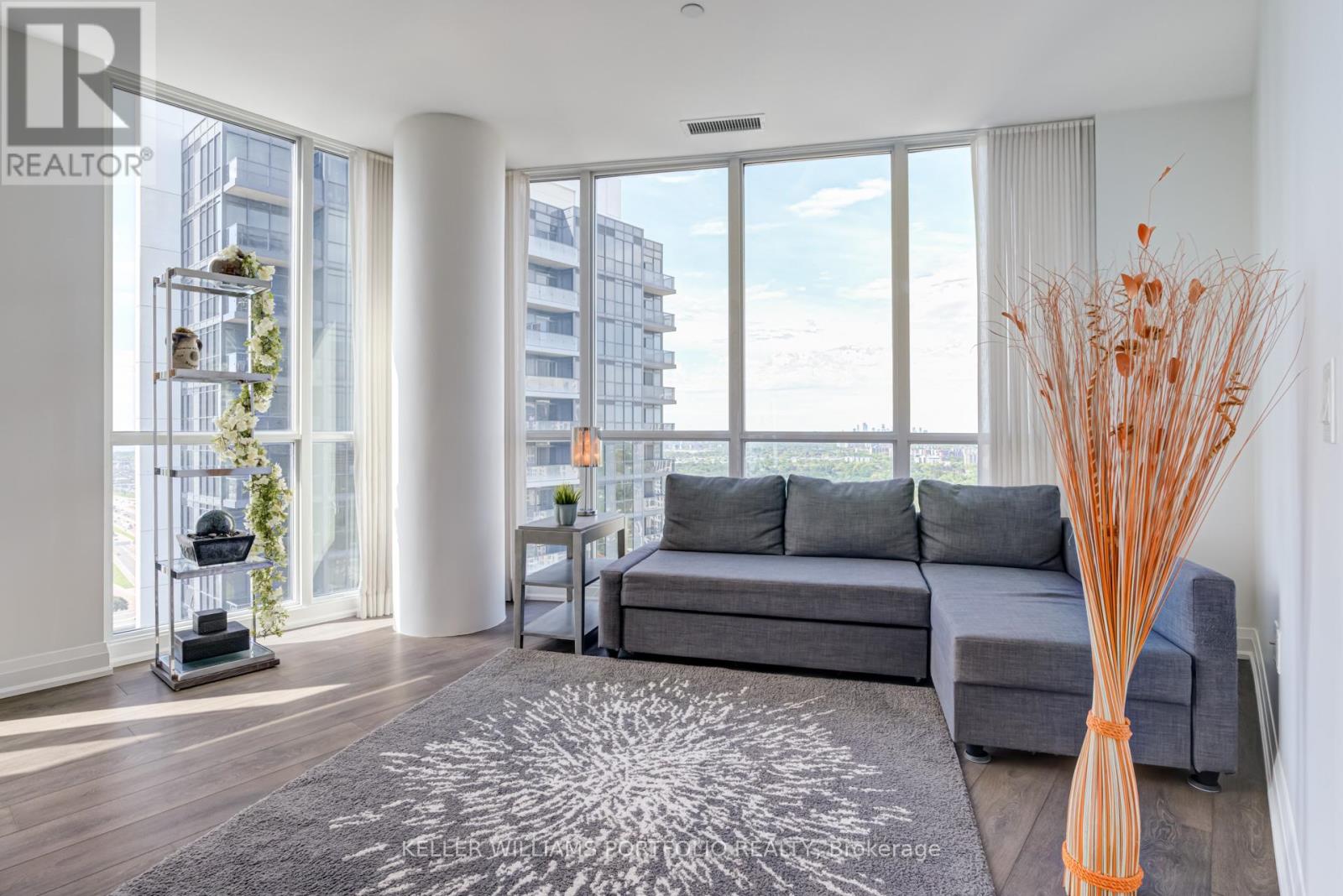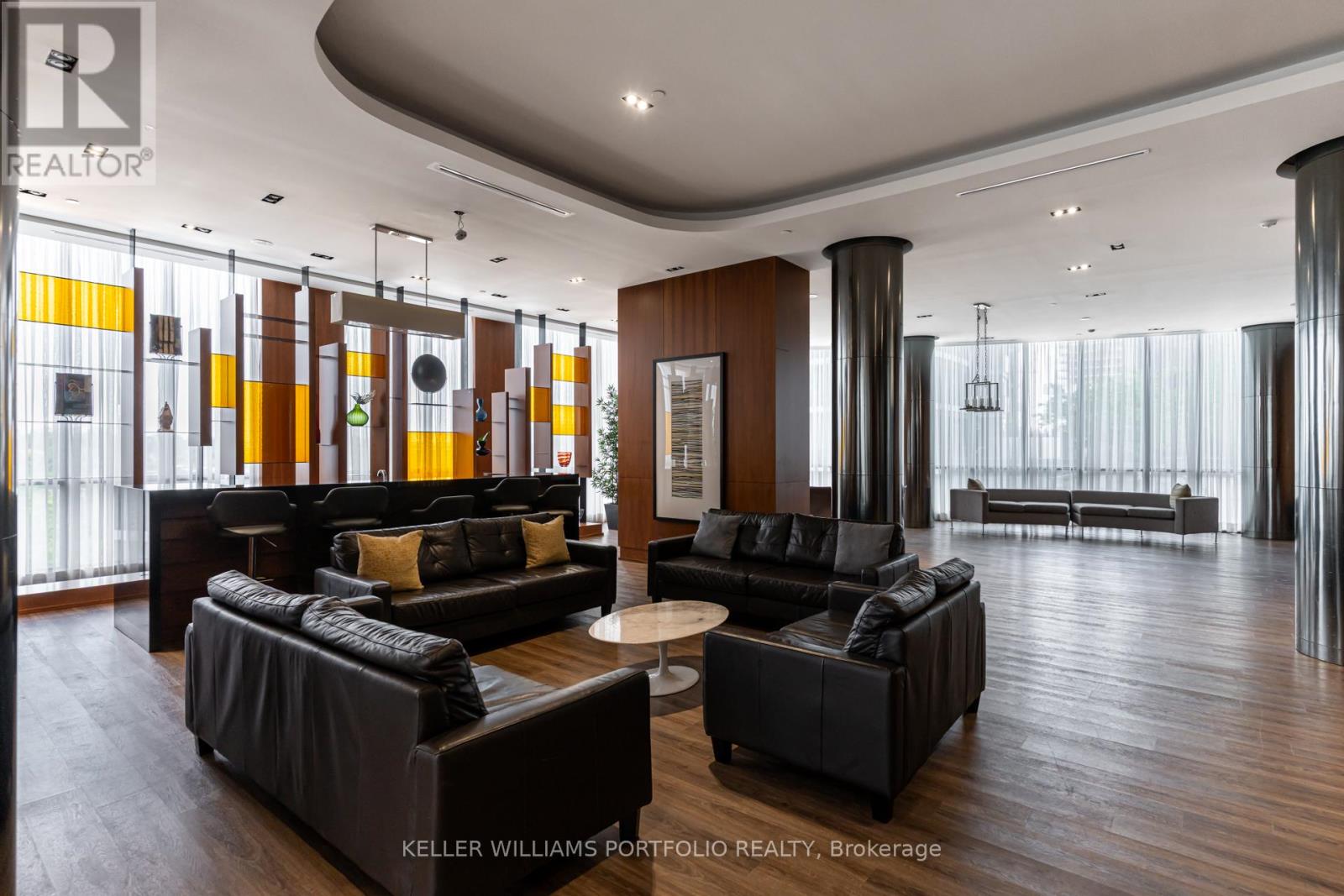3 卧室
2 浴室
800 - 899 sqft
地下游泳池
中央空调
风热取暖
$679,900管理费,Heat, Common Area Maintenance, Insurance, Water, Parking
$766.90 每月
Welcome to this bright and spacious 2-bedroom plus study, 2-bathroom corner suite on the 28thfloor of The Triumph at Valhalla. Featuring 9-foot ceilings, floor-to-ceiling windows, and afunctional 894 sq ft layout with an additional 75 sq ft balcony, this sun-filled unit offers breathtaking south and west views of the Lake. The split-bedroom design offers privacy and comfort. The primary bedroom includes a spacious closet and a three-piece ensuite with a glass shower. The second bedroom is generously sized with floor to ceiling windows. The four-piece secondary bathroom features ample relaxation space including bath tub and shower. Laminate flooring flows throughout, with the added convenience of ensuite laundry and an in-unit alarm system at no extra cost. The open-concept kitchen is equipped with quartz countertops, stainless steel appliances, a large granite top island, in addition to an abundant pantry storage, maximizing space in a sleek efficient design. The living and dining areas are perfect for entertaining, while the separate study provides an ideal work-from-home space. This well-managed building offers 24/7 concierge service and secure fob access at all entry points. Residents enjoy access to a wide range of amenities shared across the three-building community, including multiple gyms, an indoor pool, hot tub, saunas, party rooms, theatre, guest suites, and a large outdoor terrace with BBQs. Ideally located with quick access to the 427, 401, Gardiner Expressway, Pearson Airport , Sherway Gardens, transit, and local parks, this move-in ready suite offers comfort, convenience, and a vibrant urban lifestyle in a well-connected west-end community. (id:43681)
房源概要
|
MLS® Number
|
W12191062 |
|
房源类型
|
民宅 |
|
社区名字
|
Islington-City Centre West |
|
附近的便利设施
|
公园, 公共交通, 学校 |
|
社区特征
|
Pet Restrictions, 社区活动中心 |
|
特征
|
阳台, 无地毯 |
|
总车位
|
1 |
|
泳池类型
|
地下游泳池 |
|
View Type
|
View, Lake View, View Of Water, City View |
详 情
|
浴室
|
2 |
|
地上卧房
|
2 |
|
地下卧室
|
1 |
|
总卧房
|
3 |
|
公寓设施
|
健身房, Security/concierge, Storage - Locker |
|
家电类
|
Garage Door Opener Remote(s), 烤箱 - Built-in, Intercom, 洗碗机, 烘干机, 微波炉, 炉子, 洗衣机, 窗帘, 冰箱 |
|
空调
|
中央空调 |
|
外墙
|
混凝土 |
|
Fire Protection
|
Alarm System, Security Guard, Smoke Detectors |
|
Flooring Type
|
Laminate |
|
供暖方式
|
天然气 |
|
供暖类型
|
压力热风 |
|
内部尺寸
|
800 - 899 Sqft |
|
类型
|
公寓 |
车 位
土地
|
英亩数
|
无 |
|
土地便利设施
|
公园, 公共交通, 学校 |
房 间
| 楼 层 |
类 型 |
长 度 |
宽 度 |
面 积 |
|
Flat |
卧室 |
3.2 m |
2.8 m |
3.2 m x 2.8 m |
|
Flat |
第二卧房 |
3.1 m |
2.8 m |
3.1 m x 2.8 m |
|
Flat |
客厅 |
6 m |
4.1 m |
6 m x 4.1 m |
|
Flat |
餐厅 |
6 m |
4.1 m |
6 m x 4.1 m |
|
Flat |
厨房 |
3.96 m |
2.13 m |
3.96 m x 2.13 m |
https://www.realtor.ca/real-estate/28405625/2804-9-valhalla-inn-road-toronto-islington-city-centre-west-islington-city-centre-west























