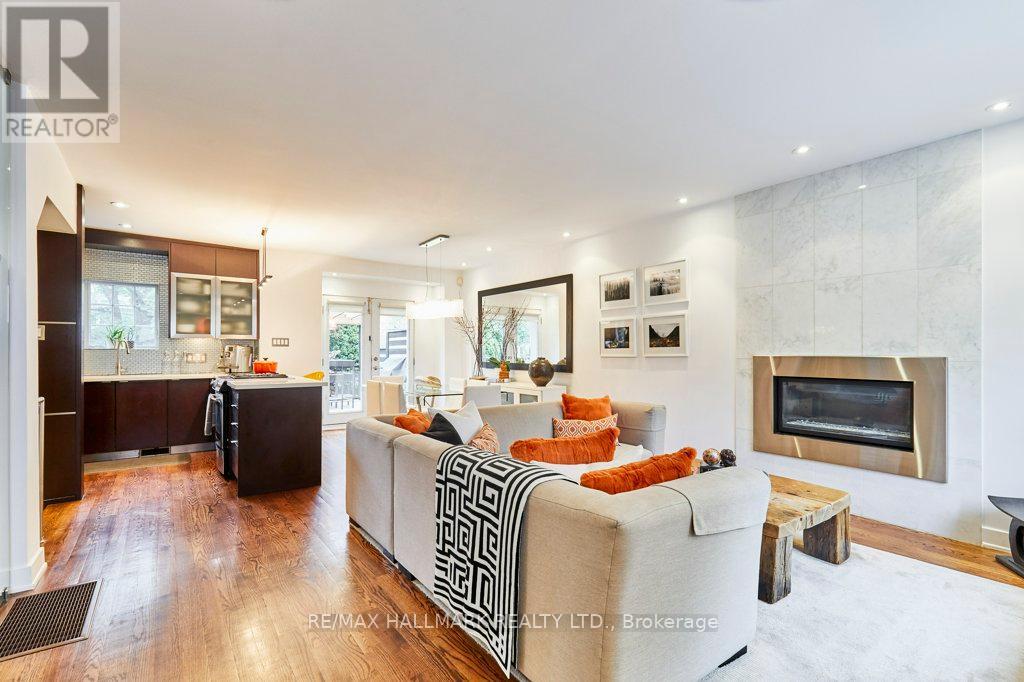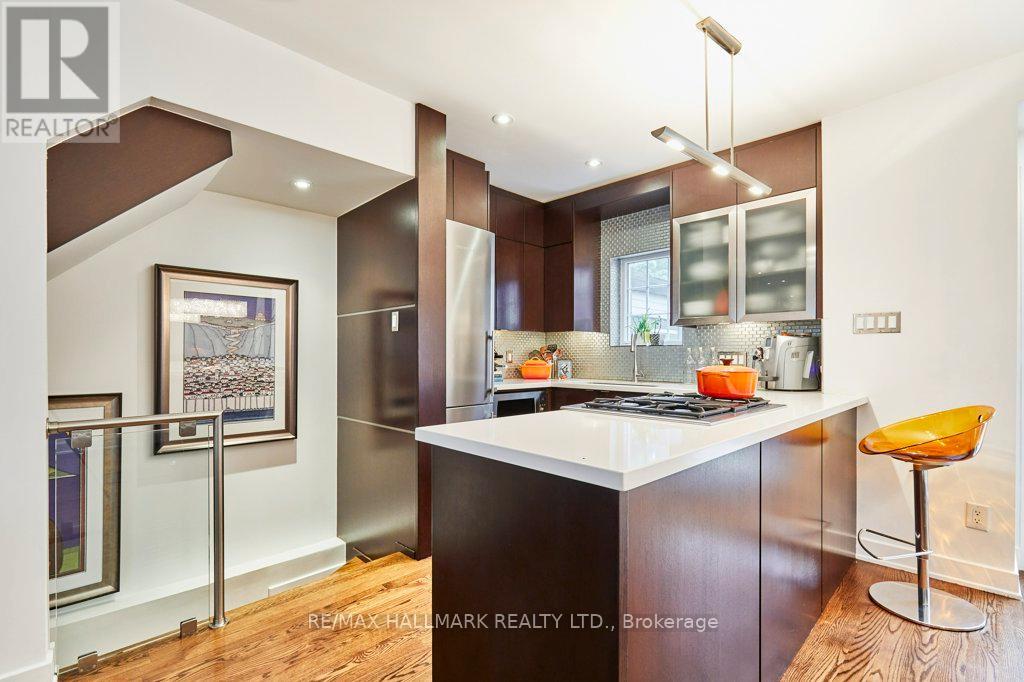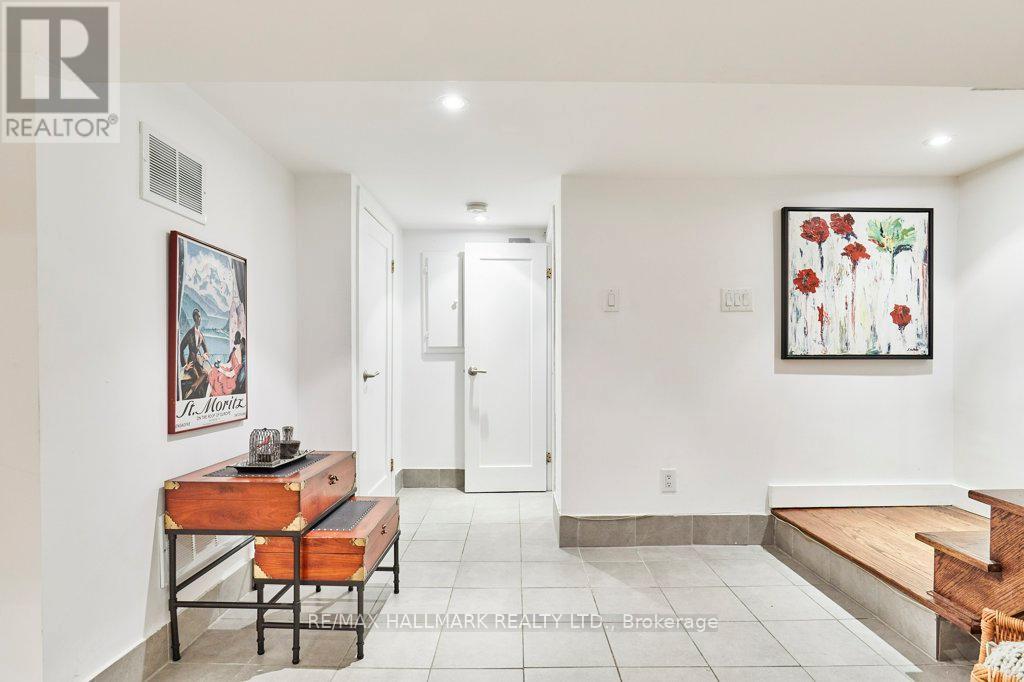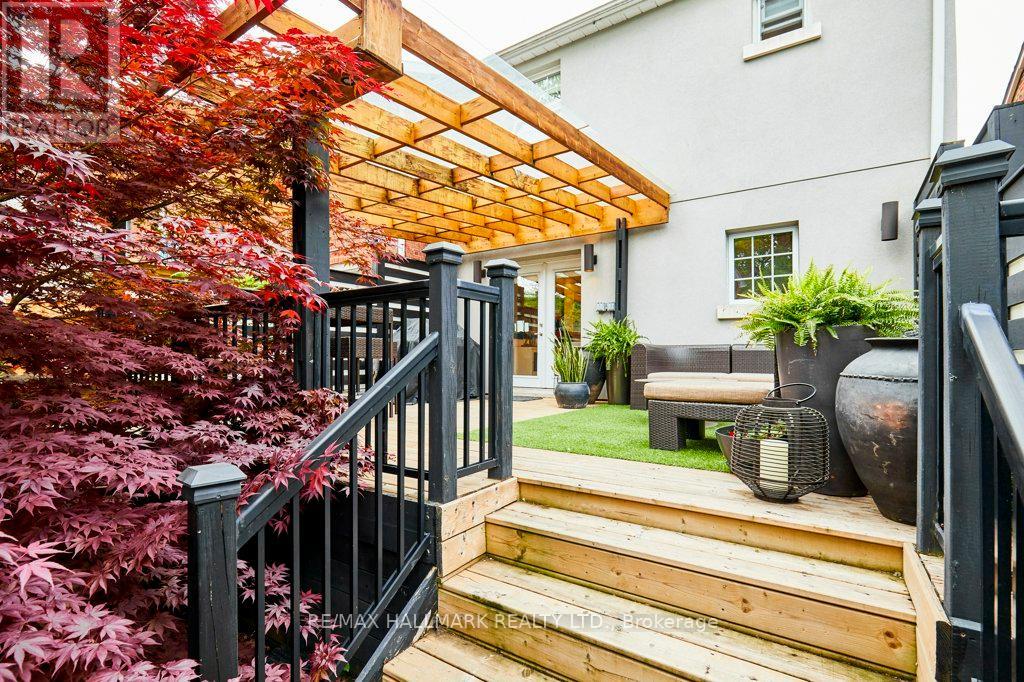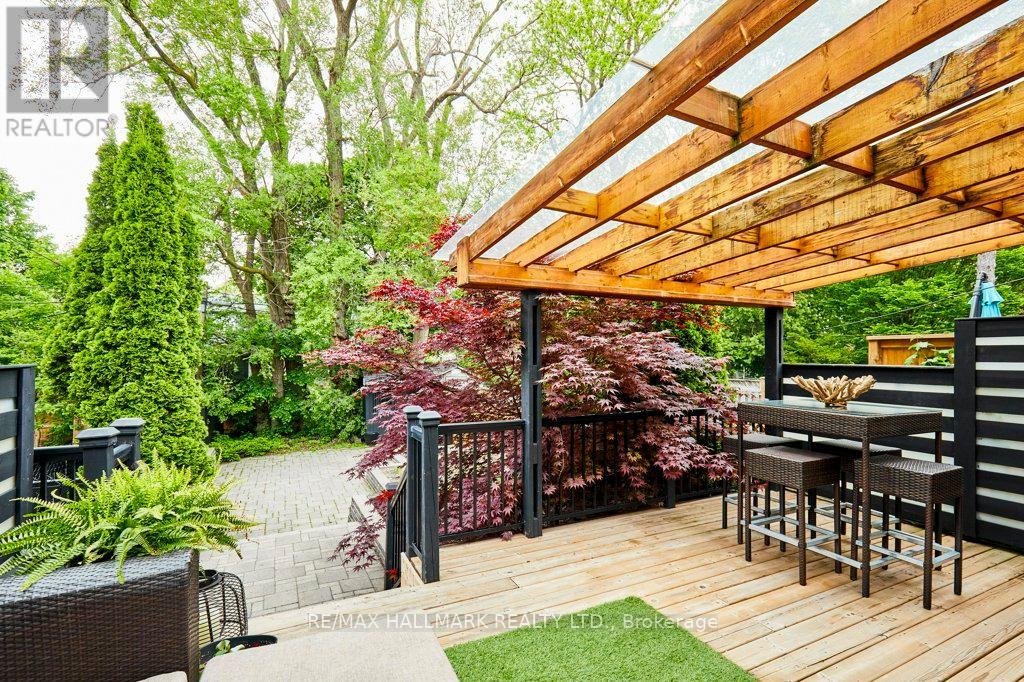280 Manor Road E Toronto (Mount Pleasant East), Ontario M4S 1S2

$1,699,000
Sleek and stylish 3 bedroom detached home in the heart of Davisville and the Maurice Cody school district. This beautiful, meticulously maintained home was taken back to the studs and fully landscaped front and back in 2006. Walk into a sunny, light-filled, fully open concept main floor which features a large living room with a gorgeous gas fireplace, updated kitchen and a lovely dining room with beautiful chandelier and walk-out to the lush, colourful backyard, which is perfect for entertaining. The current owners have enjoyed so many summer days and nights and special celebrations back there. Upstairs you find 3 good sized bedrooms, renovated 4 pc bath and cleared out attic with a pull down/walk-up for extra storage! The basement features a cozy rec room, 3 pc bathroom and separate laundry room. There is one licensed parking spot out front but owners have parked both cars for 20 years. Short walk to TTC, new LRT, top ranked schools, and all of the shops, restaurants, cafes and amenities of Yonge, Mt Pleasant and Bayview. Downtown in 15 minutes with the Bayview extension. Absolutely perfect location! And, of course, you have the amazing, family friendly Davisville community where neighbours look out for each other and always become friends. Welcome home, to 280 Manor Rd E. Open Thursday 11:30-1:30 for lunch, 5:00-7:00 for wine and cheese and Sat/Sun 1:00-4:00 for some special treats! (id:43681)
Open House
现在这个房屋大家可以去Open House参观了!
1:00 pm
结束于:4:00 pm
1:00 pm
结束于:4:00 pm
房源概要
| MLS® Number | C12180898 |
| 房源类型 | 民宅 |
| 临近地区 | Don Valley West |
| 社区名字 | Mount Pleasant East |
| 特征 | 无地毯 |
| 总车位 | 1 |
详 情
| 浴室 | 2 |
| 地上卧房 | 3 |
| 总卧房 | 3 |
| 公寓设施 | Fireplace(s) |
| 家电类 | 洗碗机, 烘干机, Furniture, 微波炉, 炉子, 洗衣机, 窗帘, 冰箱 |
| 地下室进展 | 已装修 |
| 地下室类型 | N/a (finished) |
| 施工种类 | 独立屋 |
| 空调 | 中央空调 |
| 外墙 | 灰泥, 砖 |
| 壁炉 | 有 |
| Fireplace Total | 1 |
| Flooring Type | Hardwood, Ceramic |
| 地基类型 | 混凝土 |
| 供暖方式 | 天然气 |
| 供暖类型 | 压力热风 |
| 储存空间 | 2 |
| 内部尺寸 | 1100 - 1500 Sqft |
| 类型 | 独立屋 |
| 设备间 | 市政供水 |
车 位
| 没有车库 |
土地
| 英亩数 | 无 |
| 污水道 | Sanitary Sewer |
| 土地深度 | 122 Ft |
| 土地宽度 | 25 Ft |
| 不规则大小 | 25 X 122 Ft |
房 间
| 楼 层 | 类 型 | 长 度 | 宽 度 | 面 积 |
|---|---|---|---|---|
| 二楼 | 主卧 | 3.5 m | 4.09 m | 3.5 m x 4.09 m |
| 二楼 | 第二卧房 | 3.51 m | 3.08 m | 3.51 m x 3.08 m |
| 二楼 | 第三卧房 | 2.54 m | 3 m | 2.54 m x 3 m |
| 地下室 | 娱乐,游戏房 | 4.9 m | 7.07 m | 4.9 m x 7.07 m |
| 一楼 | 客厅 | 5.59 m | 4.05 m | 5.59 m x 4.05 m |
| 一楼 | 厨房 | 3.32 m | 3.79 m | 3.32 m x 3.79 m |
| 一楼 | 餐厅 | 2.22 m | 3.79 m | 2.22 m x 3.79 m |





