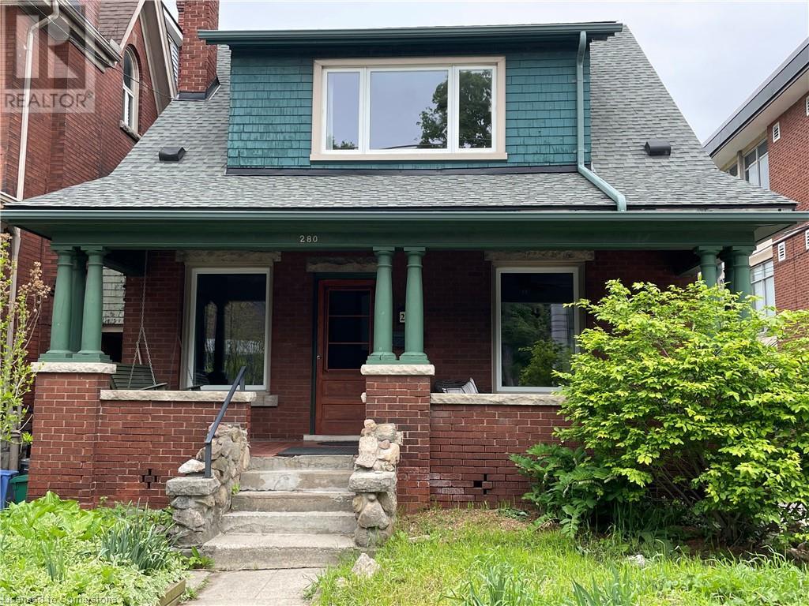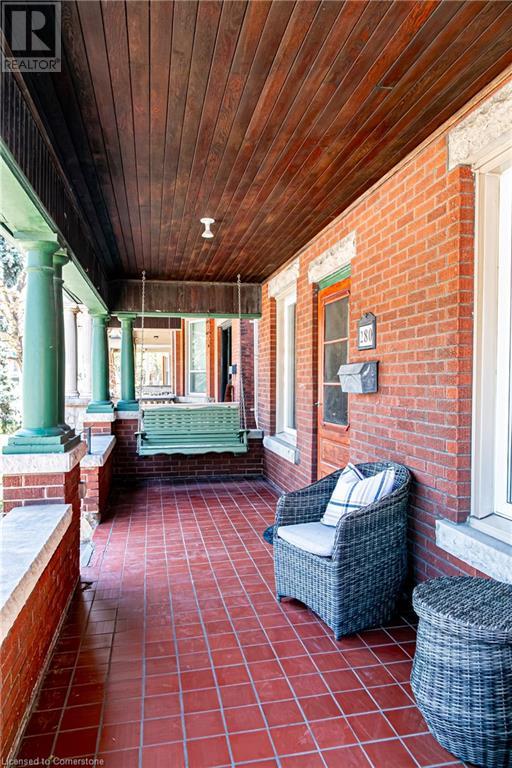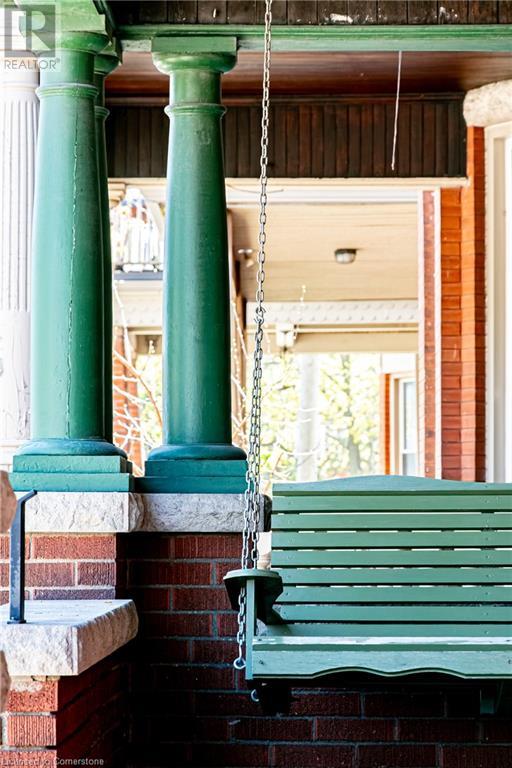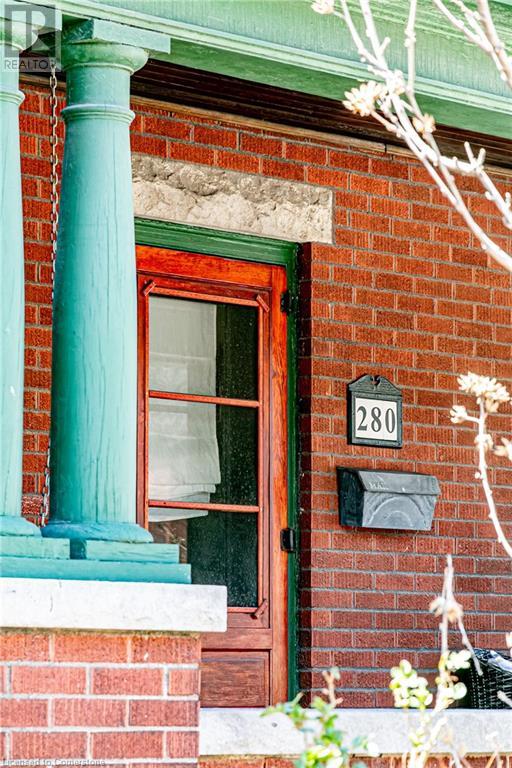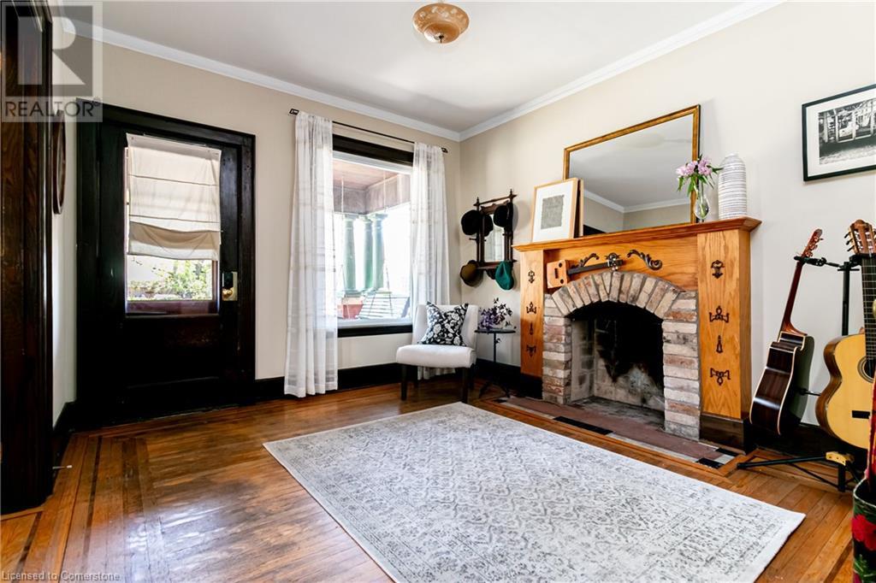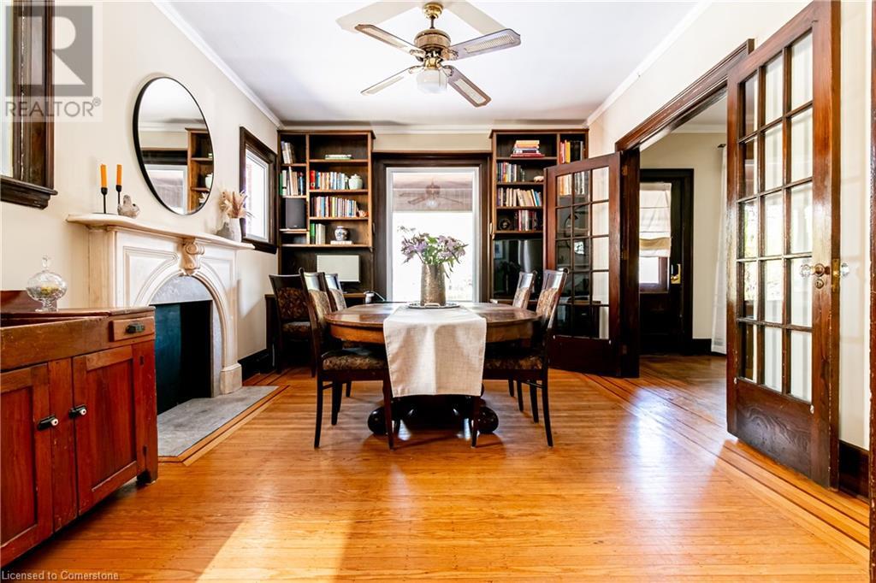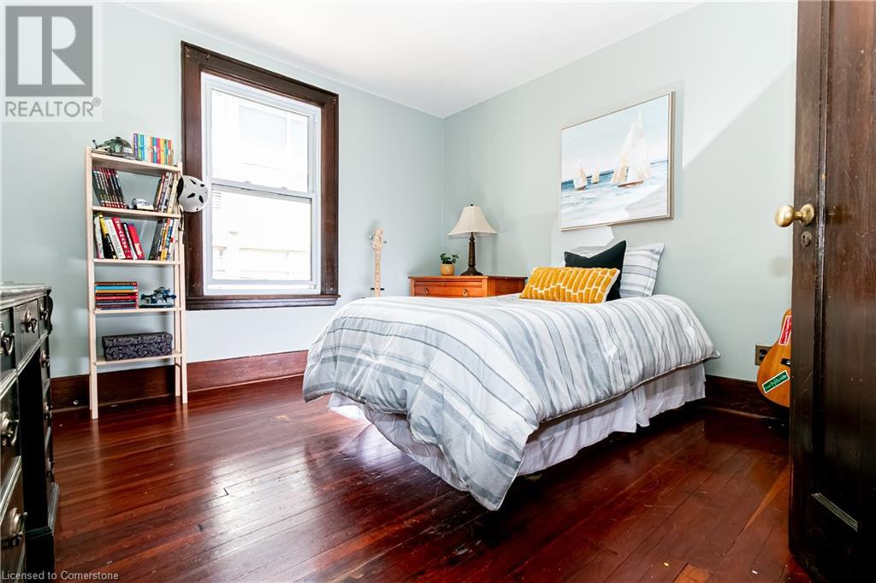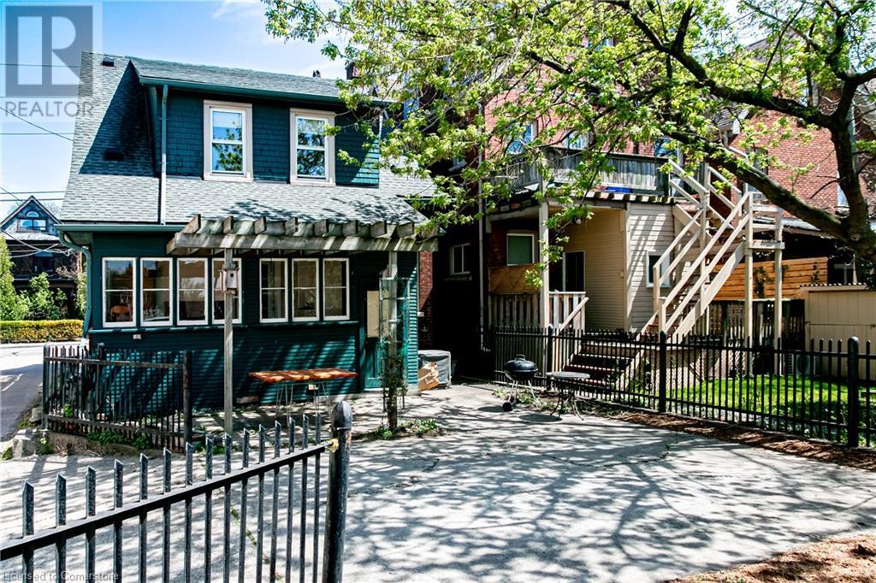280 Locke Street S Hamilton, Ontario L8P 4C1

4 卧室
2 浴室
1906 sqft
中央空调
风热取暖
$799,000
Terrific Kirkendall character home offering 1900 sq. ft. with 2 full bathrooms, 3+1 bedrooms, separate side and rear entrances and off street parking. Craftsman style covered front porch is a perfect spot to sit and enjoy this vibrant neighborhood. Spacious principal rooms, terrific layout and loads of century character details are hallmarks of this terrific offering. Updates include vinyl windows, electrical 2005, Shingles 2011, Copper water line, Furnace and A/.C 2020, Back flow preventer and lateral lining 2021. A fabulous house and neighborhood to call your own. (id:43681)
房源概要
| MLS® Number | 40734756 |
| 房源类型 | 民宅 |
| 附近的便利设施 | 公园, 公共交通, 学校, 购物 |
| 社区特征 | 社区活动中心 |
| 设备类型 | 热水器 |
| 总车位 | 1 |
| 租赁设备类型 | 热水器 |
详 情
| 浴室 | 2 |
| 地上卧房 | 3 |
| 地下卧室 | 1 |
| 总卧房 | 4 |
| 家电类 | Water Meter |
| 地下室进展 | 部分完成 |
| 地下室类型 | 全部完成 |
| 施工日期 | 1920 |
| 施工种类 | 独立屋 |
| 空调 | 中央空调 |
| 外墙 | 砖 |
| 地基类型 | 石 |
| 供暖类型 | 压力热风 |
| 储存空间 | 3 |
| 内部尺寸 | 1906 Sqft |
| 类型 | 独立屋 |
| 设备间 | 市政供水 |
土地
| 入口类型 | Road Access |
| 英亩数 | 无 |
| 土地便利设施 | 公园, 公共交通, 学校, 购物 |
| 污水道 | 城市污水处理系统 |
| 土地深度 | 100 Ft |
| 土地宽度 | 30 Ft |
| 规划描述 | D |
房 间
| 楼 层 | 类 型 | 长 度 | 宽 度 | 面 积 |
|---|---|---|---|---|
| 二楼 | 四件套浴室 | Measurements not available | ||
| 二楼 | 卧室 | 11'9'' x 10'11'' | ||
| 二楼 | 卧室 | 11'9'' x 12'0'' | ||
| 二楼 | 主卧 | 15'3'' x 11'4'' | ||
| 地下室 | Storage | 21'7'' x 33'7'' | ||
| 地下室 | 卧室 | 13'11'' x 17'8'' | ||
| 一楼 | Sunroom | 15'2'' x 6'4'' | ||
| 一楼 | 四件套浴室 | 8'5'' x 4'8'' | ||
| 一楼 | 厨房 | 11'0'' x 14'0'' | ||
| 一楼 | 餐厅 | 11'8'' x 14'9'' | ||
| 一楼 | 客厅 | 11'10'' x 15'2'' | ||
| 一楼 | 门厅 | 11'2'' x 12'3'' |
https://www.realtor.ca/real-estate/28383929/280-locke-street-s-hamilton

