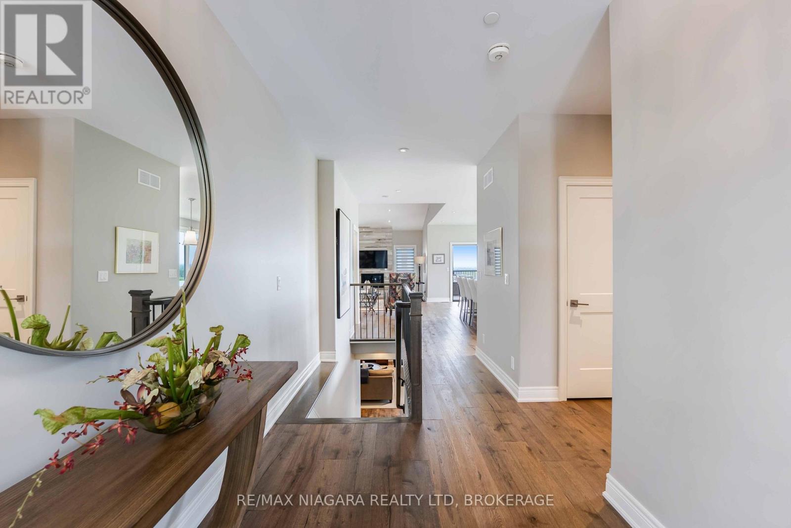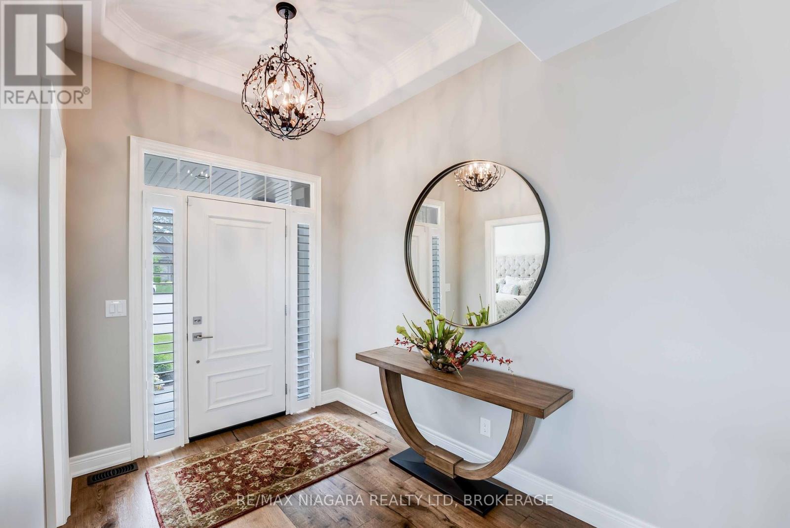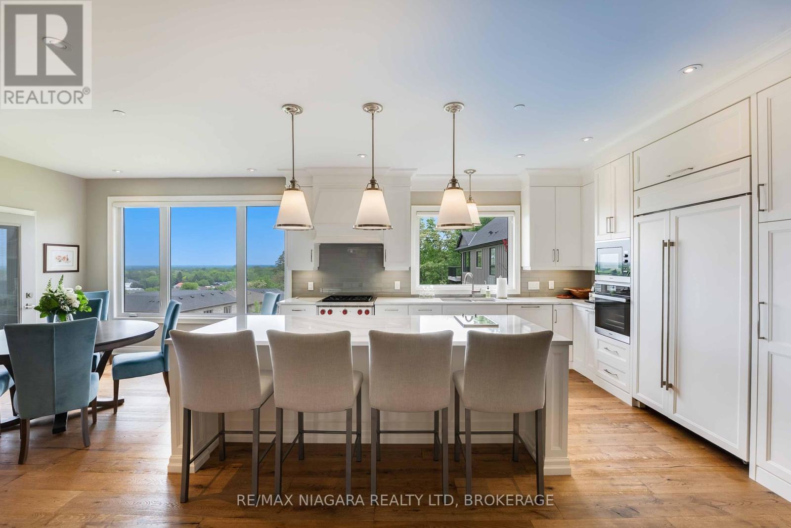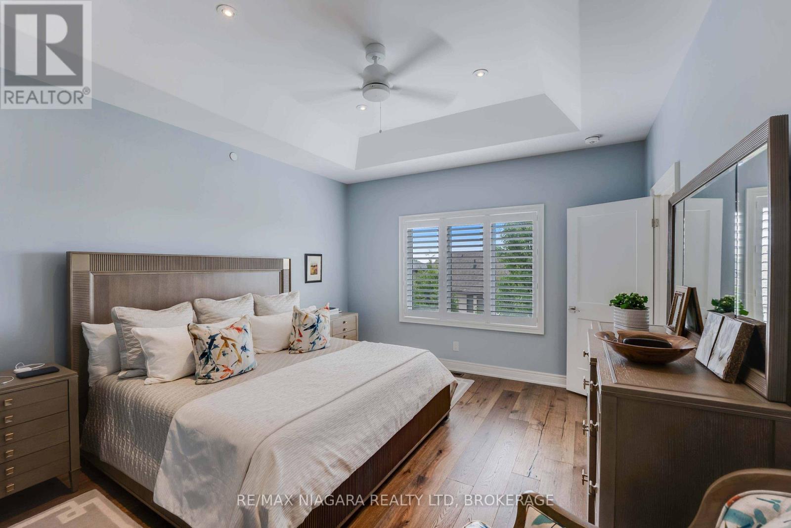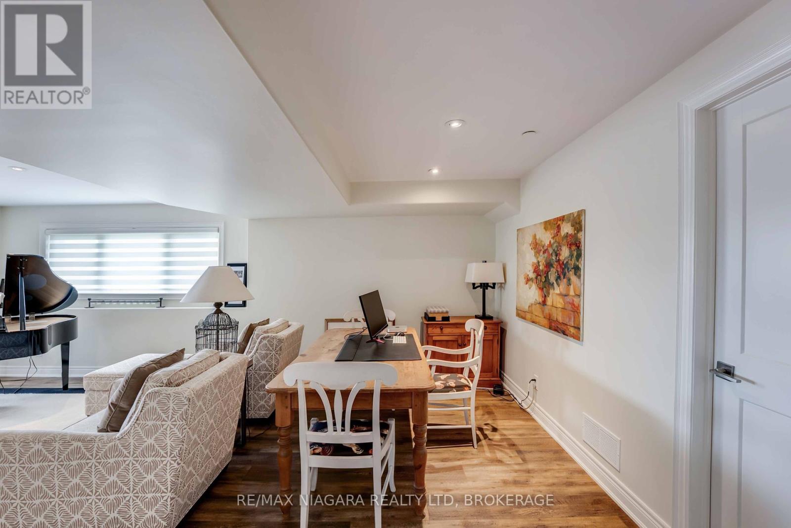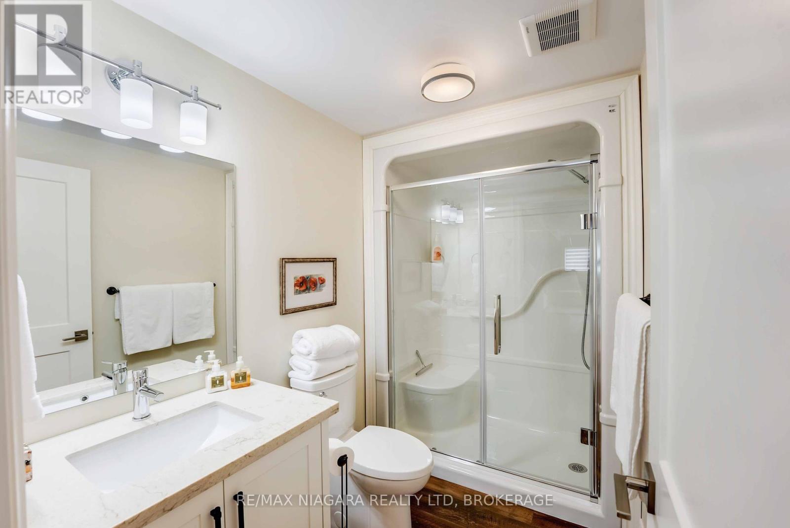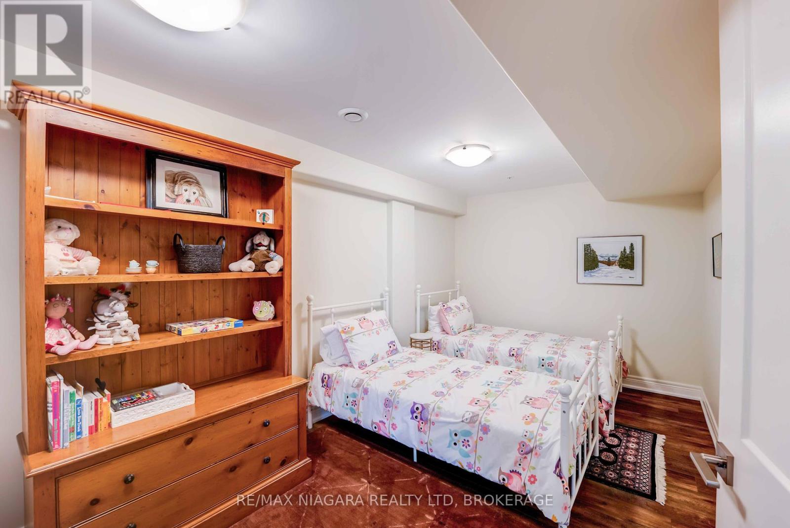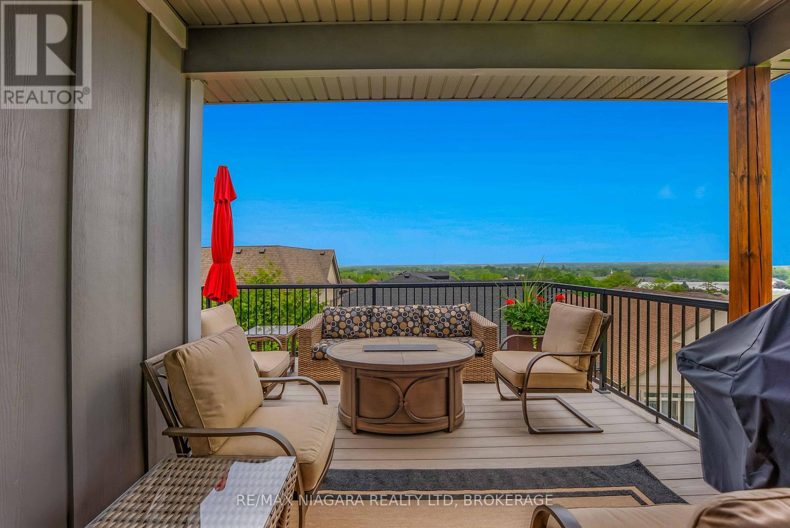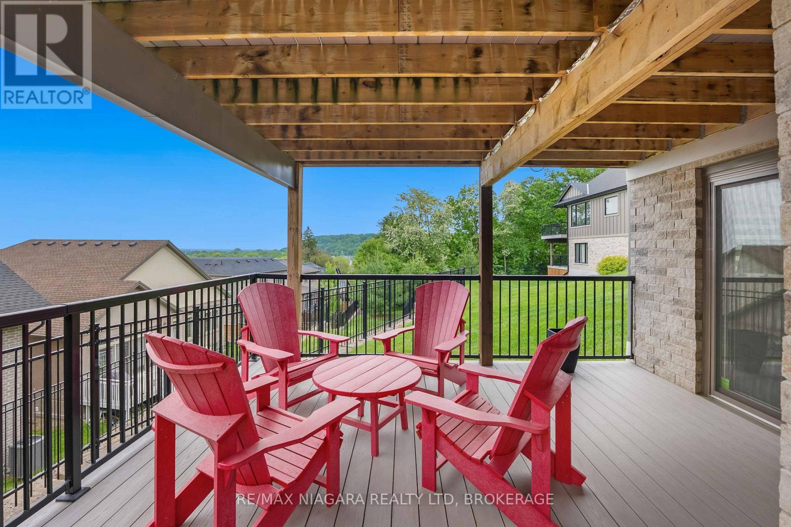4 卧室
3 浴室
1400 - 1599 sqft
平房
壁炉
中央空调
风热取暖
Lawn Sprinkler
$1,500,000
Luxury. Lifestyle. Location! Discover a rare opportunity to own an End-Unit Bungalow Townhome with a full walkout and panoramic views of the escarpment that redefine serene living. Step inside to experience uncompromising quality. Every inch of this home exudes sophistication, with top-of-the-line appliances, premium custom cabinetry, and designer finishes curated for the most discerning tastes. From gleaming hardwoods and quartz counters to elegant lighting and spa-inspired bathrooms, luxury is woven into every detail. The open-concept layout seamlessly connects indoor and outdoor living, where expansive windows and walkout access invite natural light and breathtaking views into your daily life. Whether you're entertaining or simply unwinding in peace, this rare end-unit gem delivers privacy, style, and an unparalleled lifestyle in a setting like no other. Experience elevated living on the escarpment. (id:43681)
房源概要
|
MLS® Number
|
X12203928 |
|
房源类型
|
民宅 |
|
社区名字
|
105 - St. Davids |
|
社区特征
|
Pet Restrictions |
|
特征
|
Cul-de-sac, 阳台 |
|
总车位
|
4 |
|
结构
|
Patio(s) |
详 情
|
浴室
|
3 |
|
地上卧房
|
2 |
|
地下卧室
|
2 |
|
总卧房
|
4 |
|
公寓设施
|
Fireplace(s) |
|
家电类
|
Garage Door Opener Remote(s), Range, Water Heater - Tankless, Water Heater, Water Meter, 烘干机, 烤箱, 炉子, 洗衣机, 冰箱 |
|
建筑风格
|
平房 |
|
地下室进展
|
已装修 |
|
地下室功能
|
Walk Out |
|
地下室类型
|
N/a (finished) |
|
空调
|
中央空调 |
|
外墙
|
木头, 砖 |
|
Fire Protection
|
Security System, Alarm System |
|
壁炉
|
有 |
|
Fireplace Total
|
2 |
|
地基类型
|
混凝土 |
|
供暖方式
|
天然气 |
|
供暖类型
|
压力热风 |
|
储存空间
|
1 |
|
内部尺寸
|
1400 - 1599 Sqft |
|
类型
|
联排别墅 |
车 位
土地
|
英亩数
|
无 |
|
Landscape Features
|
Lawn Sprinkler |
|
规划描述
|
R1-9 |
房 间
| 楼 层 |
类 型 |
长 度 |
宽 度 |
面 积 |
|
Lower Level |
家庭房 |
6.04 m |
4.15 m |
6.04 m x 4.15 m |
|
Lower Level |
卧室 |
5.94 m |
2.67 m |
5.94 m x 2.67 m |
|
Lower Level |
卧室 |
3.66 m |
4.09 m |
3.66 m x 4.09 m |
|
Lower Level |
浴室 |
2.64 m |
1.75 m |
2.64 m x 1.75 m |
|
Lower Level |
设备间 |
5.42 m |
7.83 m |
5.42 m x 7.83 m |
|
Lower Level |
大型活动室 |
6.77 m |
5.3 m |
6.77 m x 5.3 m |
|
一楼 |
门厅 |
3.51 m |
3.88 m |
3.51 m x 3.88 m |
|
一楼 |
浴室 |
1.81 m |
2.91 m |
1.81 m x 2.91 m |
|
一楼 |
厨房 |
3.66 m |
4.64 m |
3.66 m x 4.64 m |
|
一楼 |
餐厅 |
3.66 m |
3.13 m |
3.66 m x 3.13 m |
|
一楼 |
客厅 |
4.13 m |
6.08 m |
4.13 m x 6.08 m |
|
一楼 |
洗衣房 |
1.89 m |
2.84 m |
1.89 m x 2.84 m |
|
一楼 |
主卧 |
3.88 m |
6.34 m |
3.88 m x 6.34 m |
|
一楼 |
浴室 |
3.88 m |
2.6 m |
3.88 m x 2.6 m |
|
一楼 |
其它 |
2.3 m |
1.79 m |
2.3 m x 1.79 m |
https://www.realtor.ca/real-estate/28432622/28-ridgeview-crescent-niagara-on-the-lake-st-davids-105-st-davids






