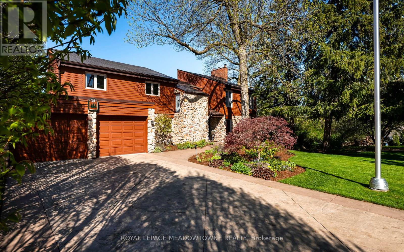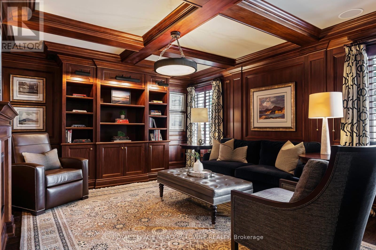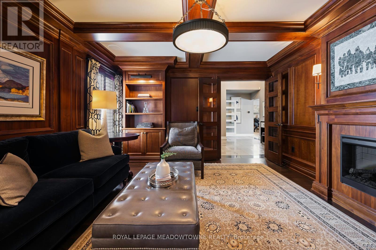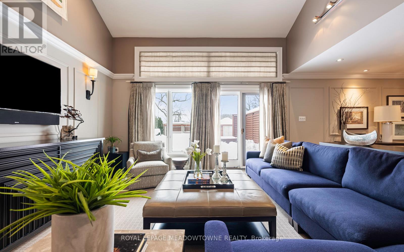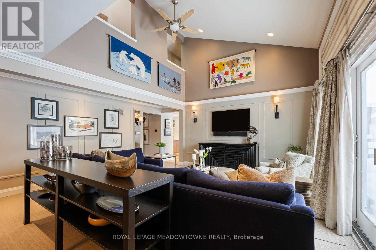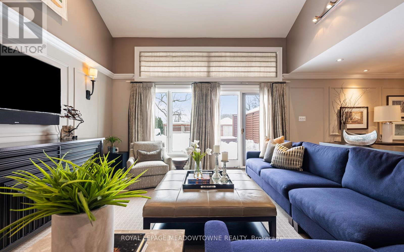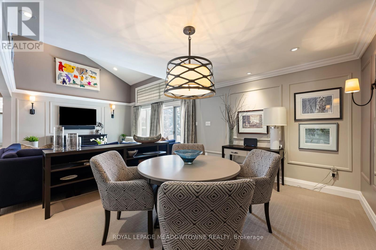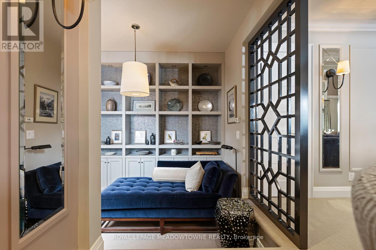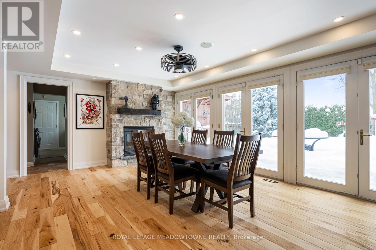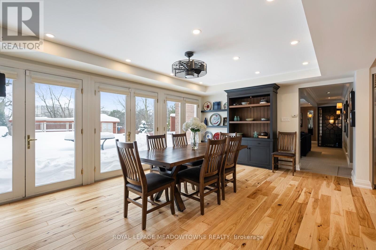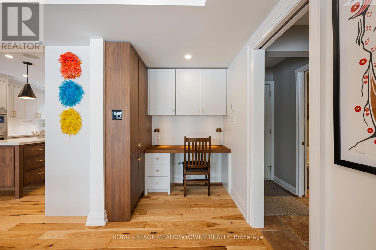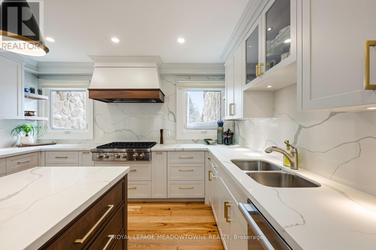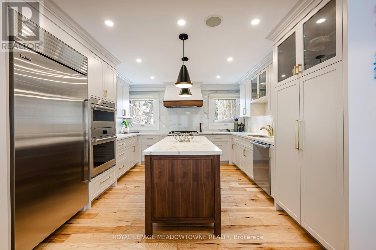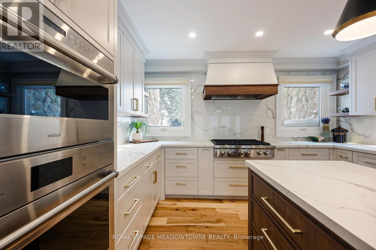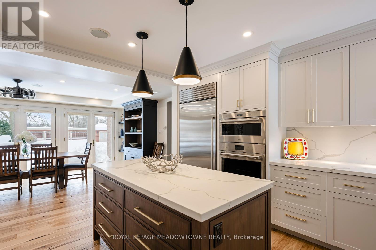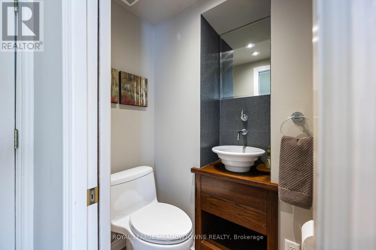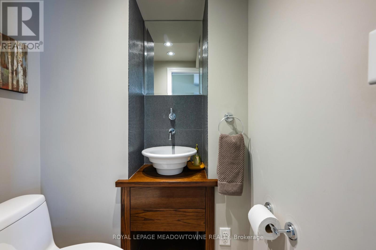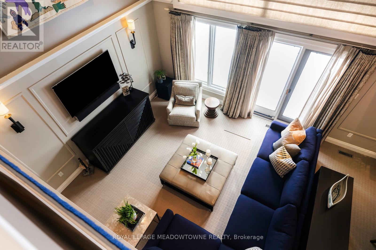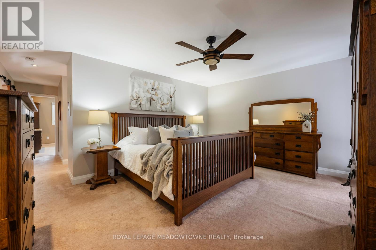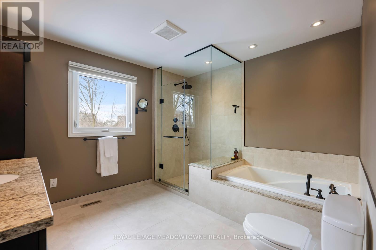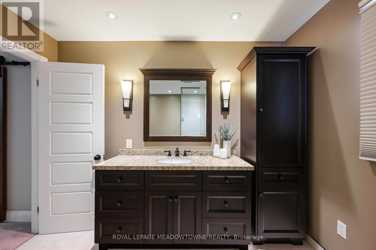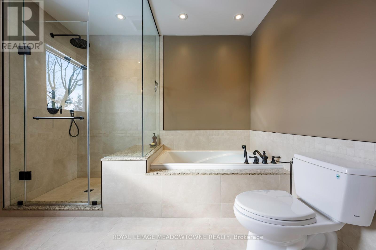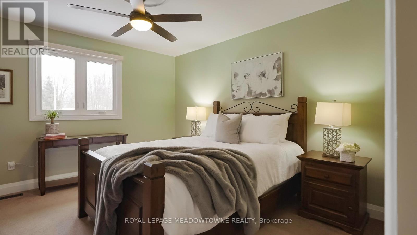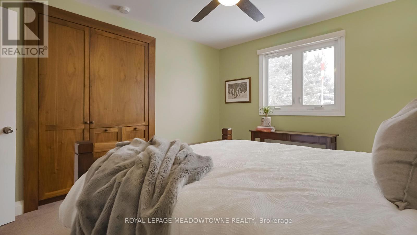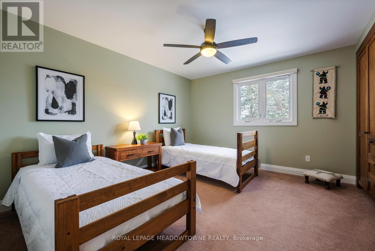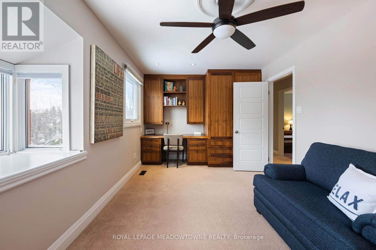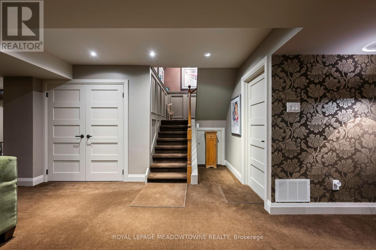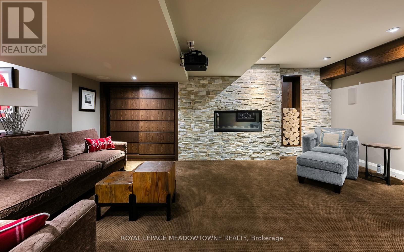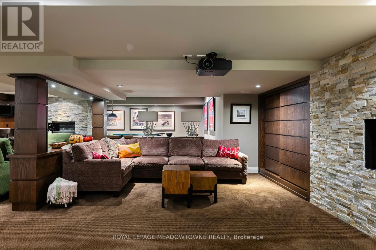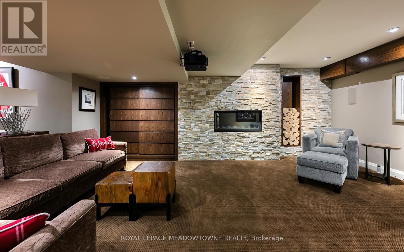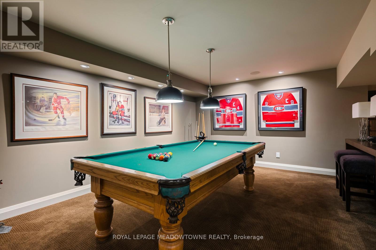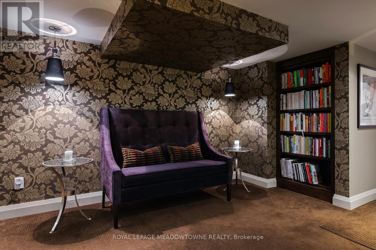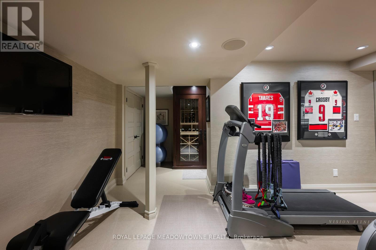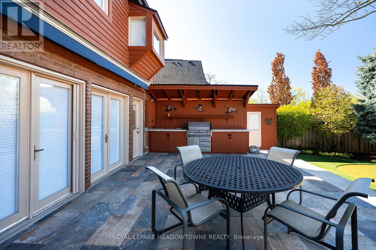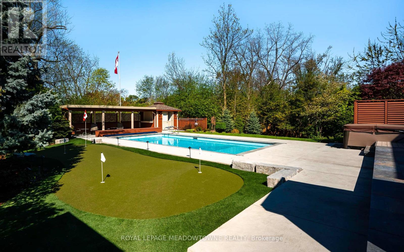4 卧室
4 浴室
壁炉
Inground Pool
中央空调
风热取暖
$2,225,000
One-of-a-Kind Executive Home Backing Onto Etobicoke Creek. Nestled in a sought-after neighbourhood, this stunning 4-bed, 4-bath executive home is a rare find. Thoughtfully renovated with high-end finishes, vaulted ceilings, and custom millwork, it offers both elegance and functionality. Step into a grand foyer with herringbone tile flooring, leading to a private den with double French doors. This sophisticated space boasts rich hardwood floors, dark wood crown moldings, a coffered ceiling, built-ins, and a sleek electric fireplace ideal for a home office or lounge. The chefs kitchen, fully renovated in 2023, is a masterpiece with hickory hardwood floors, white cabinetry with gold hardware, quartz countertops, and a large island. Premium appliances include a Sub-Zero fridge, Wolf wall ovens, and a six-burner Wolf stove. The pantry has pullout shelves, built-in cabinets, and a cozy nook with a gas fireplace. Floor-to-ceiling windows open to a walk-out patio. Step outside to a breathtaking backyard oasis backing onto Etobicoke Creek. Enjoy ultimate privacy with lush landscaping and mature trees. A stone patio with a built-in BBQ and seating area is perfect for entertaining, while the saltwater pool and hot tub offer a serene escape. The fully fenced yard also features a pool house with bar, and a putting green. Upstairs, the primary suite offers a dressing room, wall-to-wall closets, and a spa-like ensuite with a soaker tub, rain shower, and custom built-ins. Additional bedrooms feature built-in storage. The main bath has heated floors, a soaker tub, and elegant finishes. The finished basement is an entertainers dream, featuring a gas fireplace, a wet bar with quartz counters, a beverage fridge, and an island. A private gym with rubber flooring, mirrors, and a wine fridge adds to the appeal. The spa-like bath includes a steam shower and heated floors. This exceptional home wont last long! Book your private showing today! (id:43681)
房源概要
|
MLS® Number
|
W11980665 |
|
房源类型
|
民宅 |
|
社区名字
|
Brampton East |
|
附近的便利设施
|
礼拜场所, 公共交通 |
|
特征
|
树木繁茂的地区, Ravine |
|
总车位
|
10 |
|
泳池类型
|
Inground Pool |
|
结构
|
棚 |
详 情
|
浴室
|
4 |
|
地上卧房
|
4 |
|
总卧房
|
4 |
|
家电类
|
烤箱 - Built-in, Furniture, Water Heater |
|
地下室进展
|
已装修 |
|
地下室功能
|
Separate Entrance, Walk Out |
|
地下室类型
|
N/a (finished) |
|
施工种类
|
独立屋 |
|
空调
|
中央空调 |
|
外墙
|
石, 木头 |
|
壁炉
|
有 |
|
Flooring Type
|
Hardwood, Carpeted |
|
地基类型
|
混凝土 |
|
客人卫生间(不包含洗浴)
|
1 |
|
供暖方式
|
天然气 |
|
供暖类型
|
压力热风 |
|
储存空间
|
2 |
|
类型
|
独立屋 |
|
设备间
|
市政供水 |
车 位
土地
|
英亩数
|
无 |
|
土地便利设施
|
宗教场所, 公共交通 |
|
污水道
|
Sanitary Sewer |
|
不规则大小
|
60 X 250.72 Acre |
房 间
| 楼 层 |
类 型 |
长 度 |
宽 度 |
面 积 |
|
二楼 |
主卧 |
4.11 m |
5.11 m |
4.11 m x 5.11 m |
|
二楼 |
第二卧房 |
4.06 m |
3.59 m |
4.06 m x 3.59 m |
|
二楼 |
第三卧房 |
4.03 m |
3.6 m |
4.03 m x 3.6 m |
|
二楼 |
Bedroom 4 |
3.04 m |
5.24 m |
3.04 m x 5.24 m |
|
地下室 |
Exercise Room |
4.89 m |
4.92 m |
4.89 m x 4.92 m |
|
地下室 |
其它 |
4.18 m |
2.57 m |
4.18 m x 2.57 m |
|
一楼 |
Eating Area |
5.17 m |
3.37 m |
5.17 m x 3.37 m |
|
一楼 |
Library |
2.31 m |
3.19 m |
2.31 m x 3.19 m |
|
一楼 |
餐厅 |
5.37 m |
5.8 m |
5.37 m x 5.8 m |
|
一楼 |
家庭房 |
4.08 m |
4.88 m |
4.08 m x 4.88 m |
|
一楼 |
厨房 |
4.11 m |
3.95 m |
4.11 m x 3.95 m |
|
一楼 |
客厅 |
5.16 m |
4.43 m |
5.16 m x 4.43 m |
https://www.realtor.ca/real-estate/27934551/28-pine-tree-crescent-brampton-brampton-east-brampton-east


