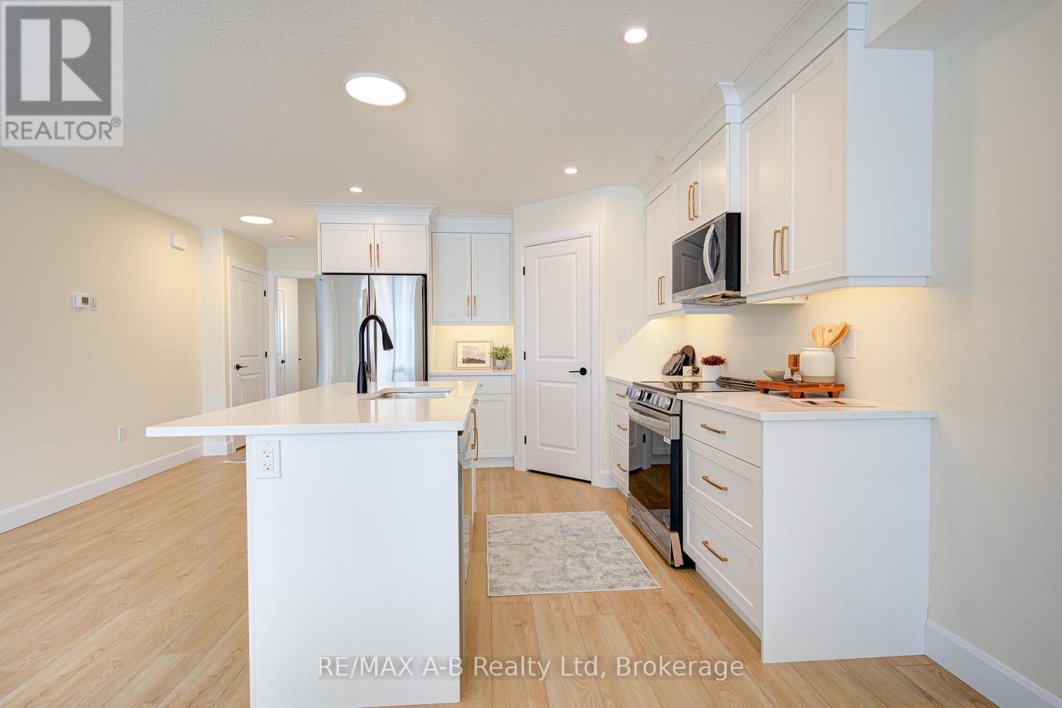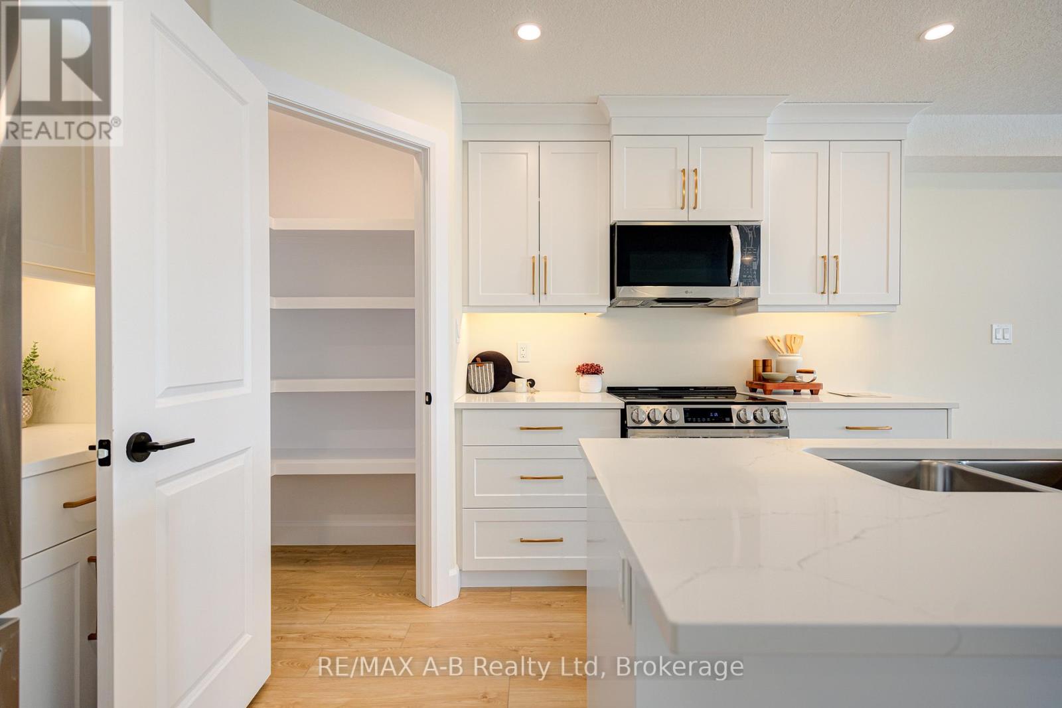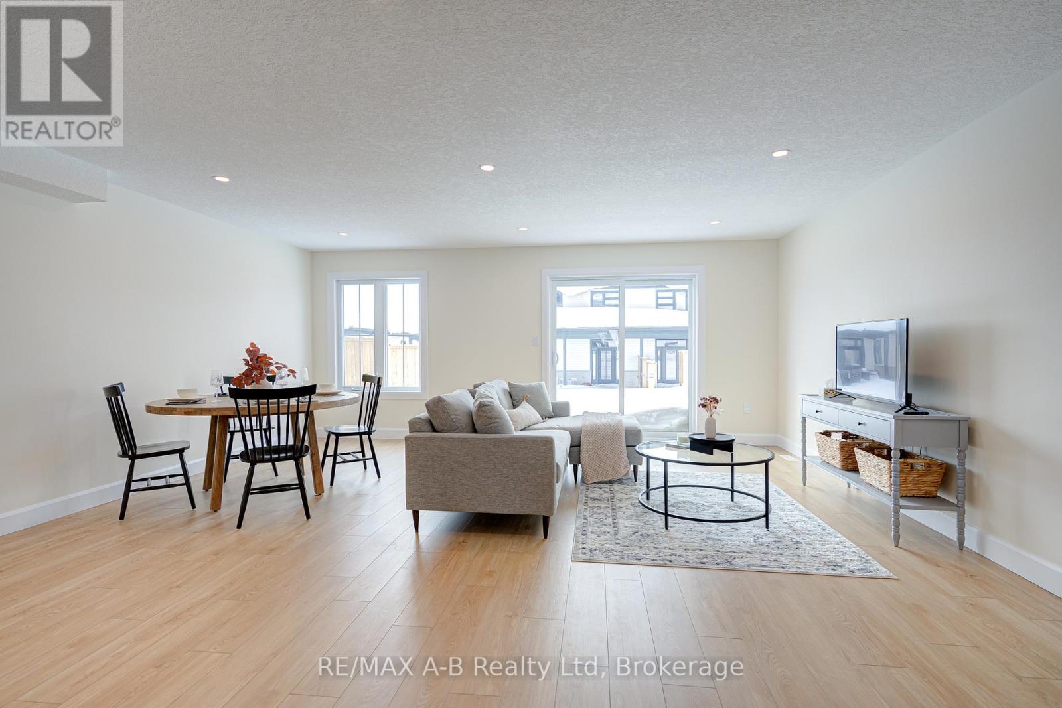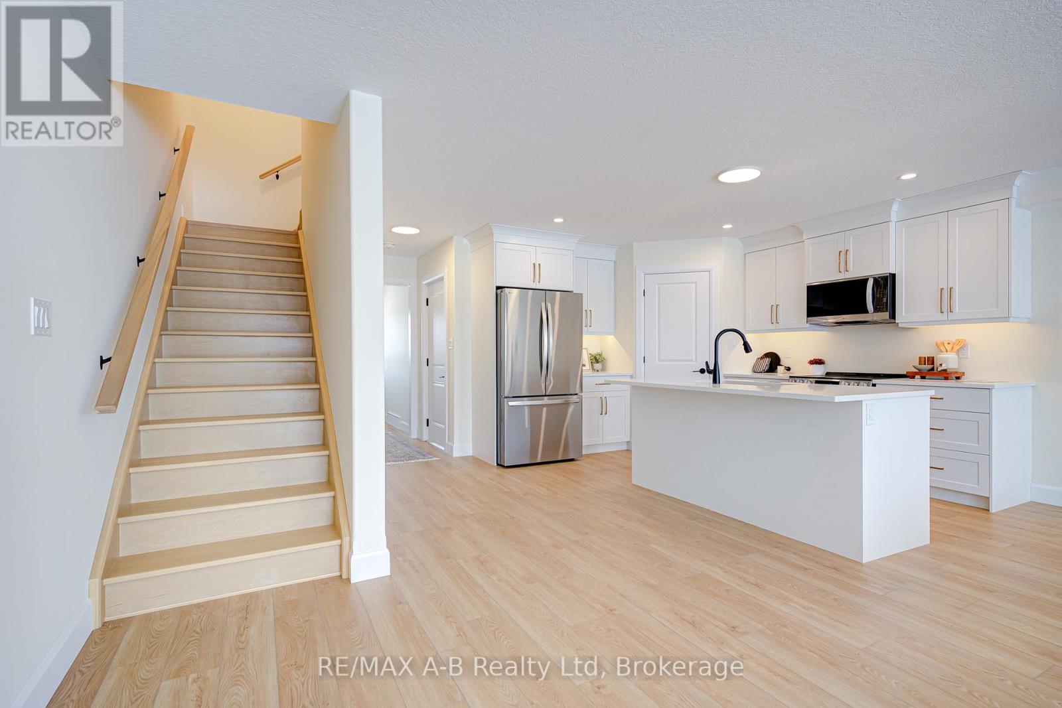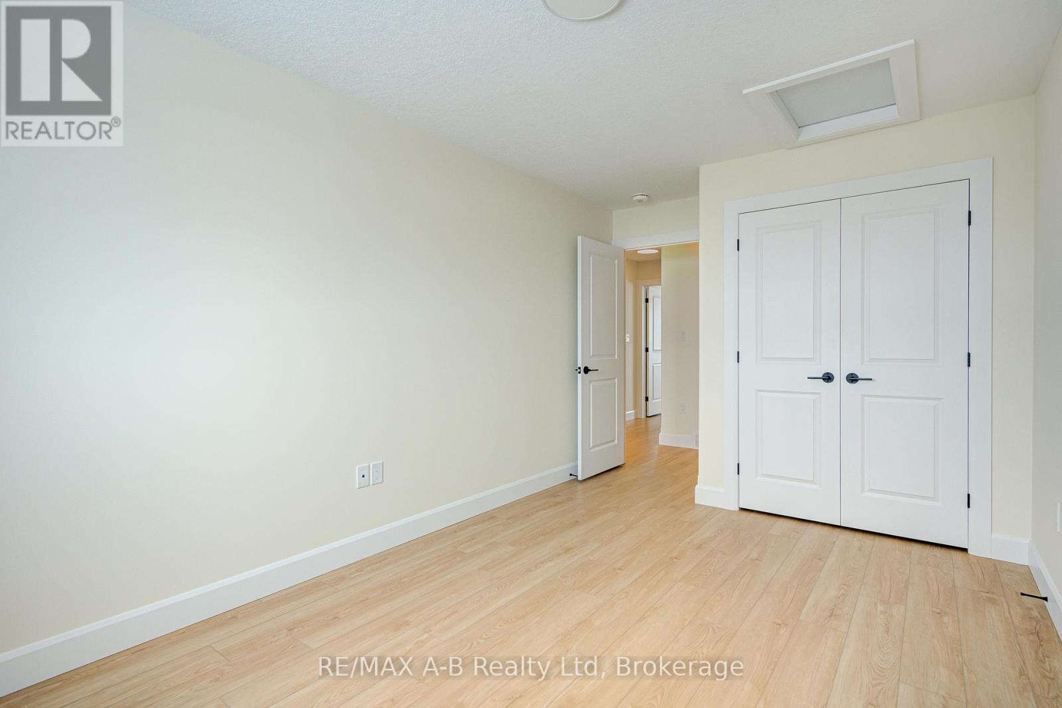3 卧室
3 浴室
1500 - 2000 sqft
中央空调, 换气器
风热取暖
Landscaped
$524,900
EXQUISITE AND AFFORDABLE! Two perfect words to describe Pol Quality Home latest project in Seaforth ON. These spacious 3 bedroom townhomes are located in the quiet Briarhill /Linda Drive subdivision. Offering an easy commute to London, Bayfield and Stratford areas the location is just one of the many features that make these homes not one to miss. A nice list of standard features including but not limited to hard surface countertops, custom cabinetry, stainless steel kitchen appliance package, laundry appliance package, asphalt driveway, sodded yard, and a master suite featuring either ensuite or walk-in closet. Priced at just $524,900.00, call today for more information! (id:43681)
房源概要
|
MLS® Number
|
X12175304 |
|
房源类型
|
民宅 |
|
社区名字
|
Seaforth |
|
附近的便利设施
|
学校, 医院 |
|
社区特征
|
社区活动中心, School Bus |
|
总车位
|
2 |
详 情
|
浴室
|
3 |
|
地上卧房
|
3 |
|
总卧房
|
3 |
|
Age
|
New Building |
|
家电类
|
Water Heater |
|
地下室进展
|
已完成 |
|
地下室类型
|
N/a (unfinished) |
|
施工种类
|
附加的 |
|
空调
|
Central Air Conditioning, 换气机 |
|
外墙
|
砖, 石 |
|
Fire Protection
|
Smoke Detectors |
|
地基类型
|
混凝土浇筑 |
|
客人卫生间(不包含洗浴)
|
1 |
|
供暖方式
|
天然气 |
|
供暖类型
|
压力热风 |
|
储存空间
|
2 |
|
内部尺寸
|
1500 - 2000 Sqft |
|
类型
|
联排别墅 |
|
设备间
|
市政供水 |
车 位
土地
|
英亩数
|
无 |
|
土地便利设施
|
学校, 医院 |
|
Landscape Features
|
Landscaped |
|
污水道
|
Sanitary Sewer |
|
土地深度
|
112 Ft |
|
土地宽度
|
27 Ft |
|
不规则大小
|
27 X 112 Ft |
|
规划描述
|
R1 |
房 间
| 楼 层 |
类 型 |
长 度 |
宽 度 |
面 积 |
|
二楼 |
卧室 |
4.57 m |
4.1 m |
4.57 m x 4.1 m |
|
二楼 |
第二卧房 |
4.92 m |
2.88 m |
4.92 m x 2.88 m |
|
二楼 |
第三卧房 |
4.92 m |
2.87 m |
4.92 m x 2.87 m |
|
二楼 |
浴室 |
2.82 m |
1.66 m |
2.82 m x 1.66 m |
|
二楼 |
浴室 |
3.12 m |
1.65 m |
3.12 m x 1.65 m |
|
一楼 |
门厅 |
3.14 m |
1.82 m |
3.14 m x 1.82 m |
|
一楼 |
厨房 |
4.34 m |
3.32 m |
4.34 m x 3.32 m |
|
一楼 |
餐厅 |
5.12 m |
2.32 m |
5.12 m x 2.32 m |
|
一楼 |
客厅 |
5.12 m |
3.53 m |
5.12 m x 3.53 m |
|
一楼 |
浴室 |
1.96 m |
0.091 m |
1.96 m x 0.091 m |
https://www.realtor.ca/real-estate/28371075/28-linda-drive-huron-east-seaforth-seaforth








