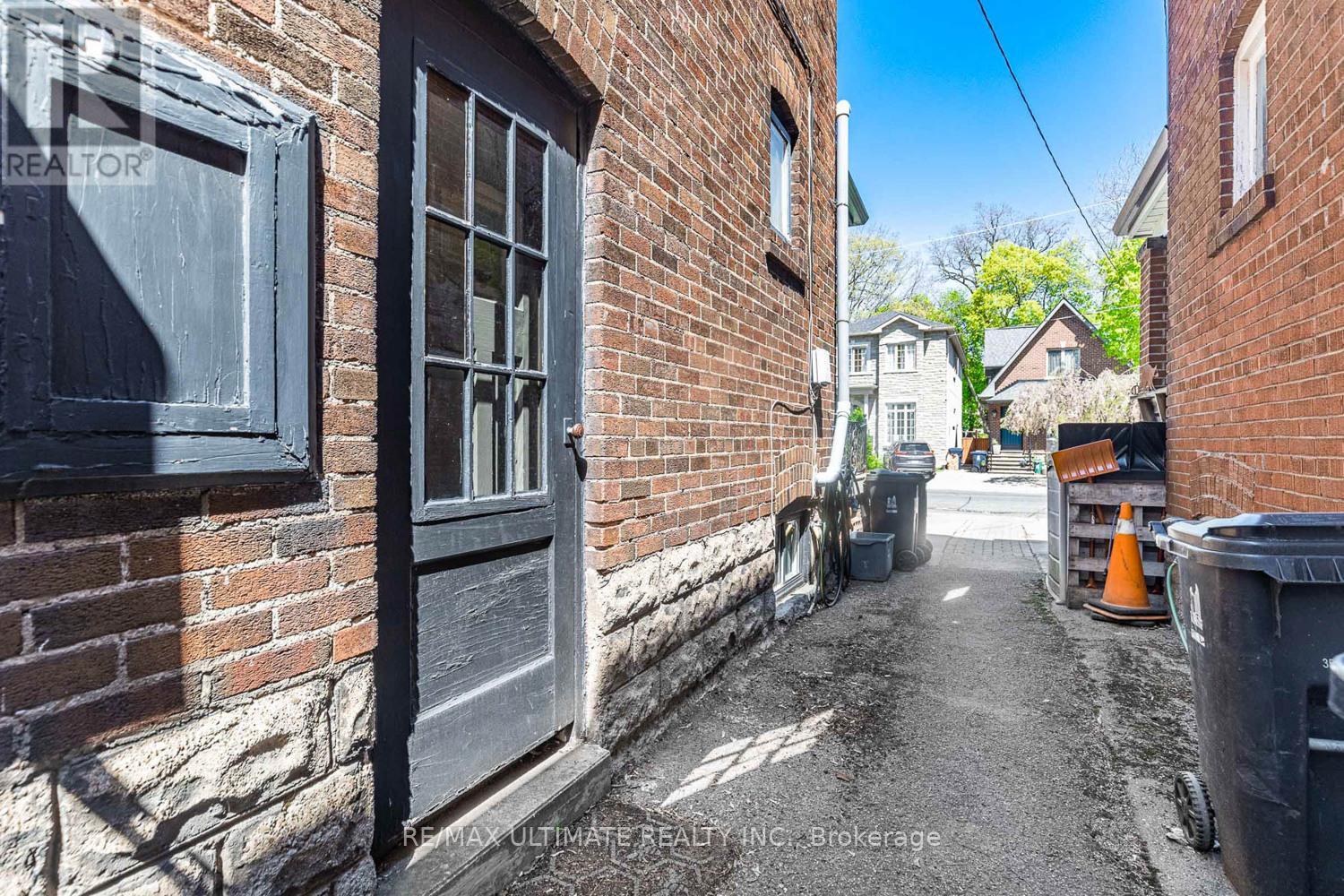3 卧室
2 浴室
1100 - 1500 sqft
壁炉
Wall Unit
Hot Water Radiator Heat
$1,388,888
Feel right at home in this contemporary, light-filled extra-large semi in the heart of Bayview & Eglinton. Just a 5-minute walk to the LRT and moments from vibrant shops, beautiful parks, and some of Toronto's top-rated schools. Thoughtfully updated and lovingly maintained, this home offers the perfect blend of style, function, and heart. It features 3 well-proportioned bedrooms, 2 bathrooms, and a sun-drenched living room with a bay window architectural feature, crown mouldings, and hardwood flooring. The dining room comfortably seats 8 to 10 and overlooks an incredible backyard oasis. The renovated galley kitchen boasts stone countertops, high-end appliances, and ample custom cabinetry opening onto a two-tiered flagstone patio and a landscaped perennial garden you wont want to leave. Set on a private 150-foot-deep lot, the backyard is fully enclosed for safe play, pet fun, gardening, and entertaining. A detached spacious shed for outdoor storage keeps your gear organized. The primary bedroom enjoys a large window overlooking the front garden, while the generous second and third bedrooms feature closets and bright, south-facing windows. The 4-piece family bathroom includes built-in cabinetry & countertop. The fully finished lower level offers a separate side-door entrance and a versatile space perfect for a recreation room, play area & or home office. This is more than a house, it is a home that delivers space, comfort, and flexibility on a premium street with friendly neighbours and a welcoming community. A perfect opportunity for those who want it all: a vibrant location, peaceful family comfort, and a home built for lasting memories. MOTIVATED SELLER SUBSTANTIAL CREDIT IF BUYER REMOVES THE K&T THEMSELVES (id:43681)
房源概要
|
MLS® Number
|
C12139779 |
|
房源类型
|
民宅 |
|
临近地区
|
Don Valley West |
|
社区名字
|
Mount Pleasant East |
|
总车位
|
1 |
详 情
|
浴室
|
2 |
|
地上卧房
|
3 |
|
总卧房
|
3 |
|
家电类
|
Water Heater - Tankless, All, Water Heater |
|
地下室进展
|
已装修 |
|
地下室类型
|
N/a (finished) |
|
施工种类
|
Semi-detached |
|
空调
|
Wall Unit |
|
外墙
|
砖 |
|
壁炉
|
有 |
|
Flooring Type
|
Hardwood, Laminate |
|
地基类型
|
水泥 |
|
供暖方式
|
天然气 |
|
供暖类型
|
Hot Water Radiator Heat |
|
储存空间
|
2 |
|
内部尺寸
|
1100 - 1500 Sqft |
|
类型
|
独立屋 |
|
设备间
|
市政供水 |
车 位
土地
|
英亩数
|
无 |
|
污水道
|
Sanitary Sewer |
|
土地深度
|
150 Ft |
|
土地宽度
|
21 Ft ,10 In |
|
不规则大小
|
21.9 X 150 Ft |
房 间
| 楼 层 |
类 型 |
长 度 |
宽 度 |
面 积 |
|
二楼 |
主卧 |
3.74 m |
2.9 m |
3.74 m x 2.9 m |
|
二楼 |
第二卧房 |
3.14 m |
2.33 m |
3.14 m x 2.33 m |
|
二楼 |
第三卧房 |
4.31 m |
2.4 m |
4.31 m x 2.4 m |
|
二楼 |
浴室 |
1.86 m |
1.3 m |
1.86 m x 1.3 m |
|
地下室 |
娱乐,游戏房 |
8.8 m |
4.9 m |
8.8 m x 4.9 m |
|
一楼 |
客厅 |
4.59 m |
3.01 m |
4.59 m x 3.01 m |
|
一楼 |
餐厅 |
4.15 m |
2.66 m |
4.15 m x 2.66 m |
|
一楼 |
厨房 |
4.12 m |
2.13 m |
4.12 m x 2.13 m |
https://www.realtor.ca/real-estate/28293926/28-banff-road-toronto-mount-pleasant-east-mount-pleasant-east


































