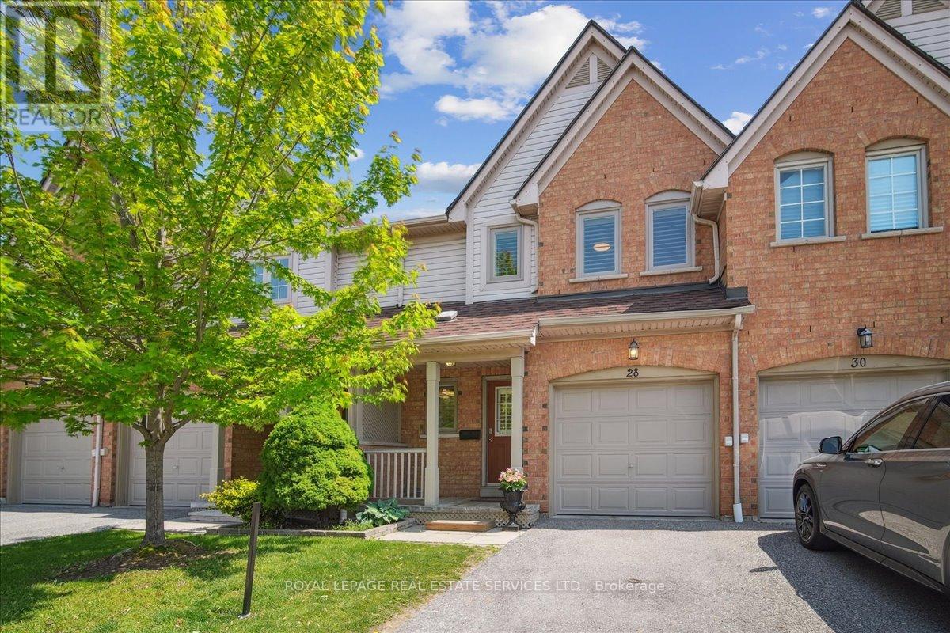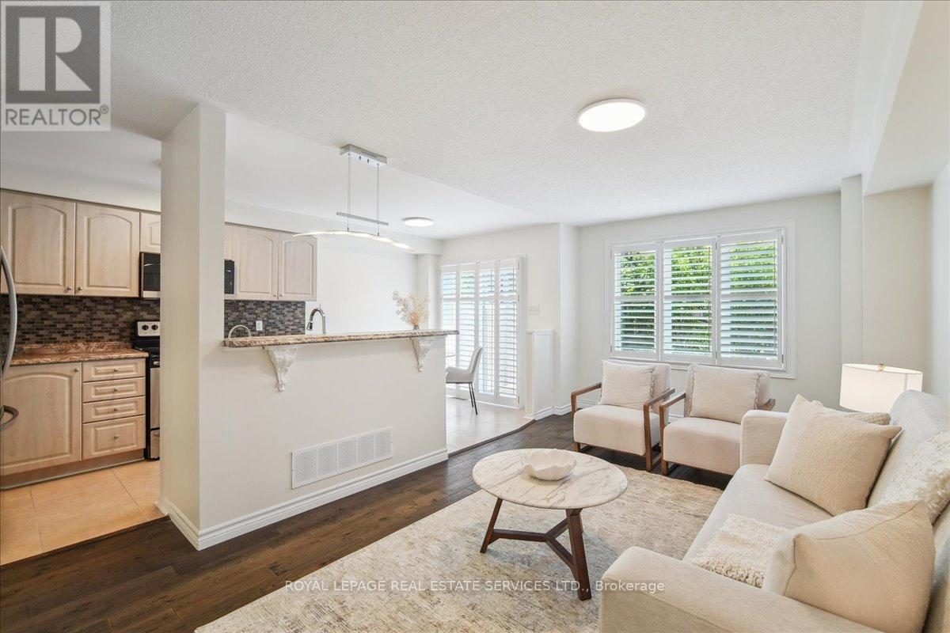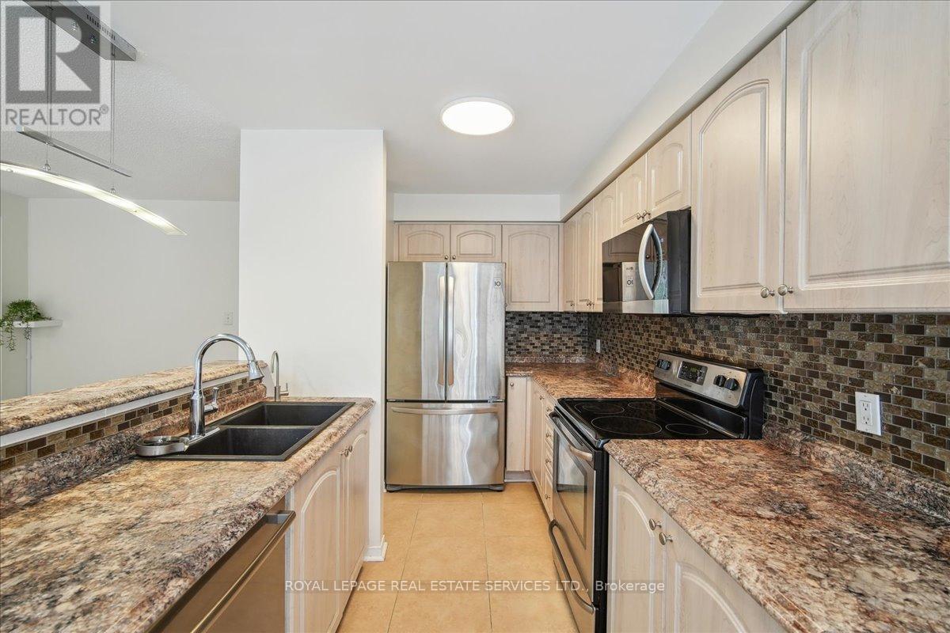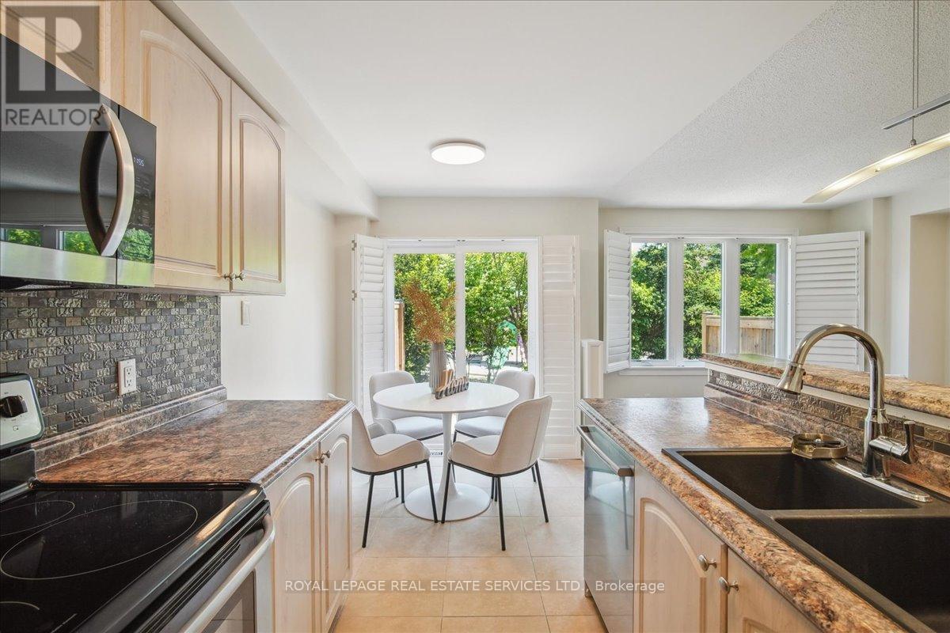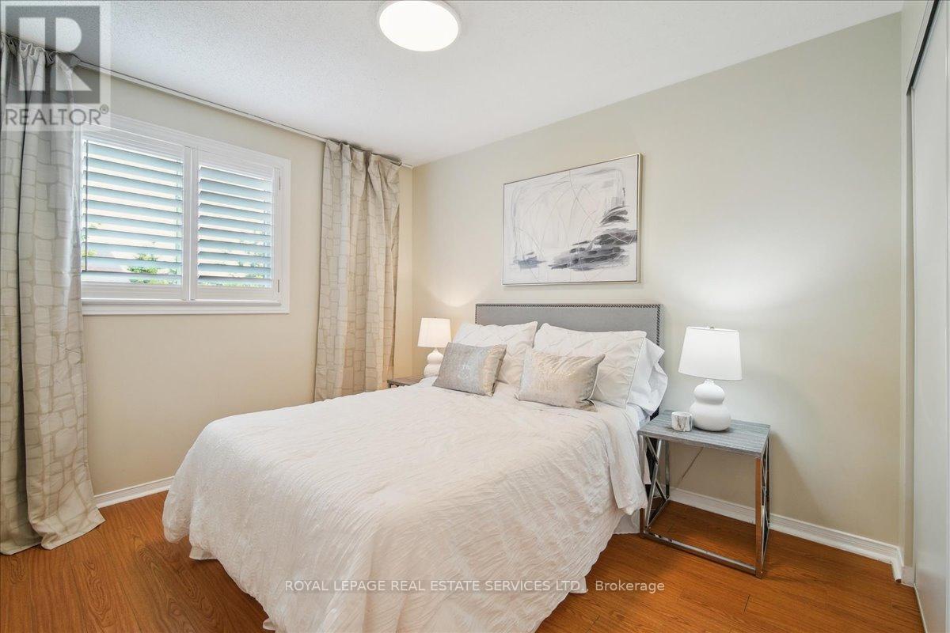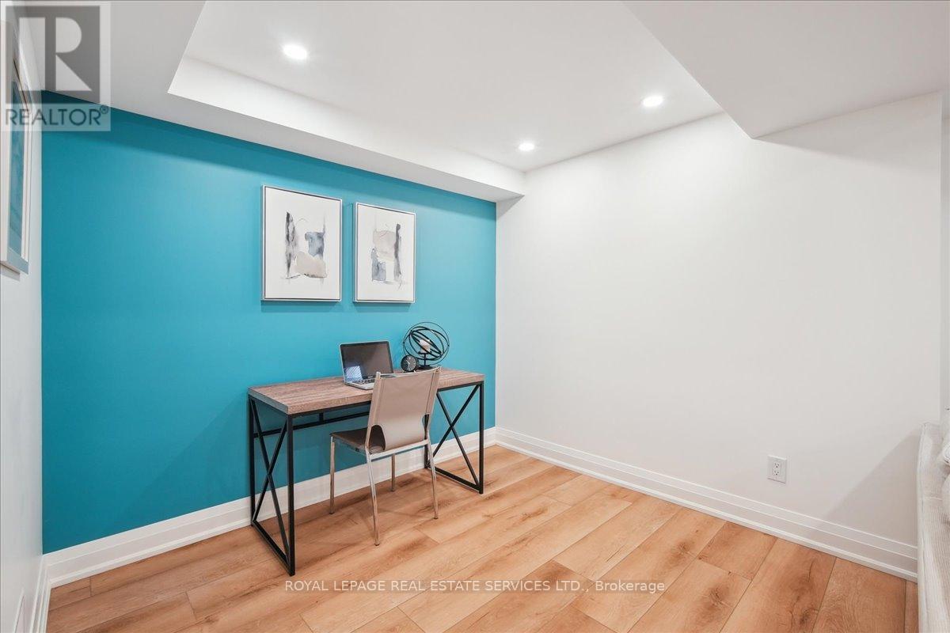3 卧室
4 浴室
1200 - 1399 sqft
中央空调
风热取暖
$849,900管理费,Common Area Maintenance, Insurance, Parking
$409.64 每月
This bright & sunny townhome located on a quiet cul de sac is nestled in the heart of Central Erin Mills, Mississauga. Offering over 1,700 sq ft of total living space, including a newly finished basement that backs onto a park. This cozy home boasts 3 bedrms & 4 bathrms on a lush, greenery-surrounded lot. Step inside & enjoy hardwood flooring, modern LED flush-mount lighting, fresh paint in décor hues, & an open-concept layout thats perfect for both everyday living & entertaining. Enjoy the privacy & serenity of nature right outside your door. Charming curb appeal includes a covered front porch. Inside, the great room is filled with natural light from large windows & features hardwoods, California shutters, & plenty of space to host family and friends.The open-concept kitchen is complete with 4 stainless steel appls, tile backsplash, pendant lighting, built-in water filtration & glass-washing units. Enjoy dining in the eat-in area with walkout access to an outdoor living space. Outside enjoy your serene patio space that backs onto your very own park! Upstairs retreat to your private escape in the spacious primary bedroom, which features a walk in closet & a 4-piece ensuite. Two additional well-sized bedrooms share a 2nd 4-piece main bathroom.The newly finished lower level is bright & airy, featuring wide plank light oak vinyl flooring, LED pot lights, spacious recreation area, & a 2-piece bath (with potential to expand to a 3-piece). Separate Laundry rm making this chore a breeze. This carpet-free home include inside access to the garage. Mechanical updates: Bryant furnace (2020), Carrier & humidifier (2020), New windows & garage door (2024). Safe, family-friendly cul-de-sac surrounded by ravines, parks, forests, & trails, this home is just steps from highly ranked John Fraser SS. With easy access to highways, shopping, & the GO station, you'll enjoy the perfect blend of tranquility & convenience.Make this serene retreat your new home! (id:43681)
房源概要
|
MLS® Number
|
W12191933 |
|
房源类型
|
民宅 |
|
社区名字
|
Central Erin Mills |
|
社区特征
|
Pet Restrictions |
|
设备类型
|
热水器 |
|
特征
|
Cul-de-sac, Level, In Suite Laundry |
|
总车位
|
2 |
|
租赁设备类型
|
热水器 |
|
结构
|
游乐场 |
详 情
|
浴室
|
4 |
|
地上卧房
|
3 |
|
总卧房
|
3 |
|
Age
|
16 To 30 Years |
|
公寓设施
|
Visitor Parking |
|
家电类
|
Garage Door Opener Remote(s), 洗碗机, 烘干机, Garage Door Opener, 微波炉, 炉子, 洗衣机, 窗帘, 冰箱 |
|
地下室进展
|
已装修 |
|
地下室类型
|
全完工 |
|
空调
|
中央空调 |
|
外墙
|
砖, 乙烯基壁板 |
|
Fire Protection
|
Smoke Detectors |
|
Flooring Type
|
Hardwood, Tile, Laminate, Vinyl |
|
地基类型
|
混凝土浇筑 |
|
客人卫生间(不包含洗浴)
|
2 |
|
供暖方式
|
天然气 |
|
供暖类型
|
压力热风 |
|
储存空间
|
2 |
|
内部尺寸
|
1200 - 1399 Sqft |
|
类型
|
联排别墅 |
车 位
土地
房 间
| 楼 层 |
类 型 |
长 度 |
宽 度 |
面 积 |
|
二楼 |
Eating Area |
2.44 m |
2.11 m |
2.44 m x 2.11 m |
|
二楼 |
主卧 |
4.19 m |
3.38 m |
4.19 m x 3.38 m |
|
二楼 |
第二卧房 |
3.48 m |
2.67 m |
3.48 m x 2.67 m |
|
二楼 |
第三卧房 |
3.28 m |
2.79 m |
3.28 m x 2.79 m |
|
地下室 |
Office |
2.72 m |
2.59 m |
2.72 m x 2.59 m |
|
地下室 |
娱乐,游戏房 |
3.94 m |
2.87 m |
3.94 m x 2.87 m |
|
一楼 |
大型活动室 |
5.97 m |
3.17 m |
5.97 m x 3.17 m |
|
一楼 |
餐厅 |
5.97 m |
3.17 m |
5.97 m x 3.17 m |
|
一楼 |
厨房 |
3.33 m |
2.44 m |
3.33 m x 2.44 m |
https://www.realtor.ca/real-estate/28407322/28-5950-glen-erin-drive-mississauga-central-erin-mills-central-erin-mills


