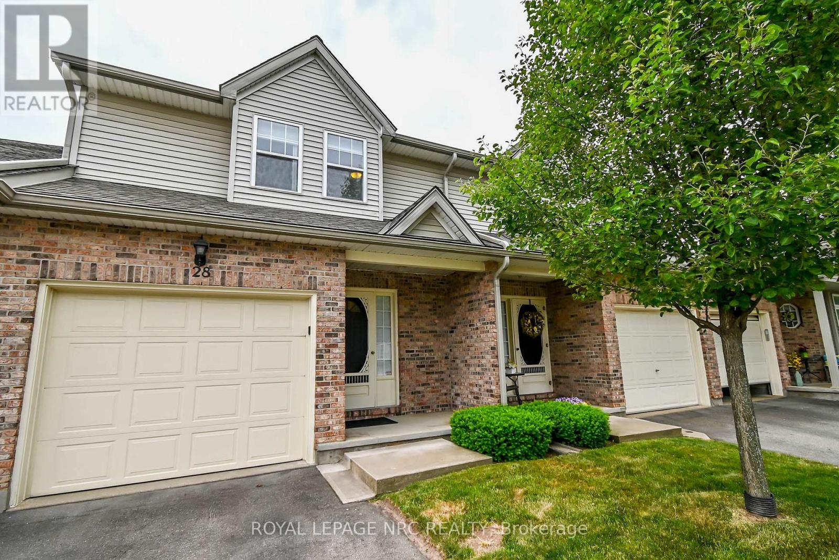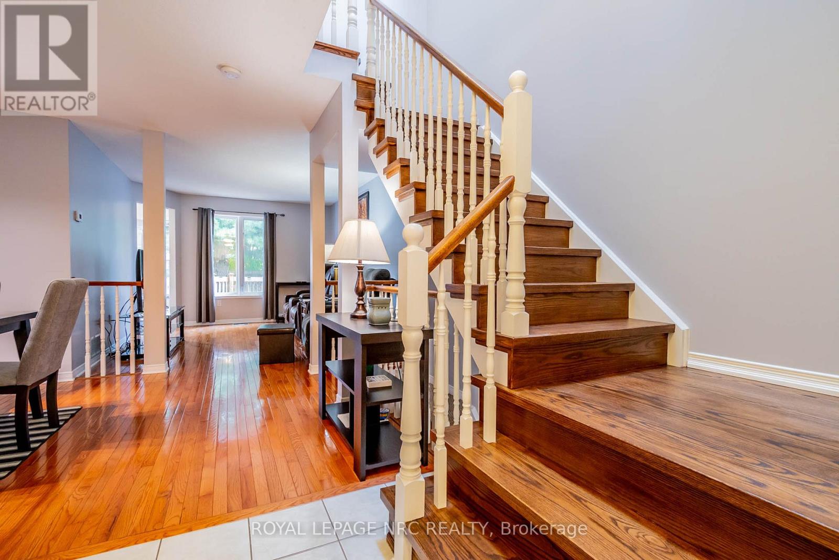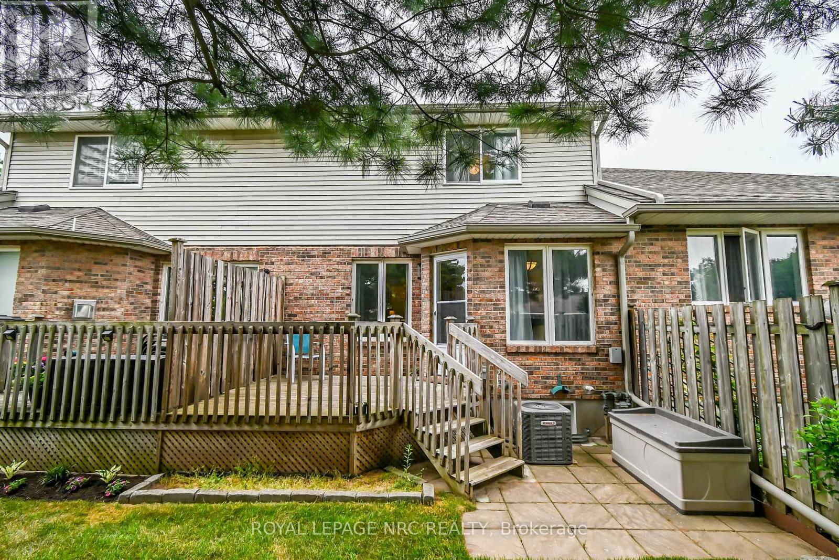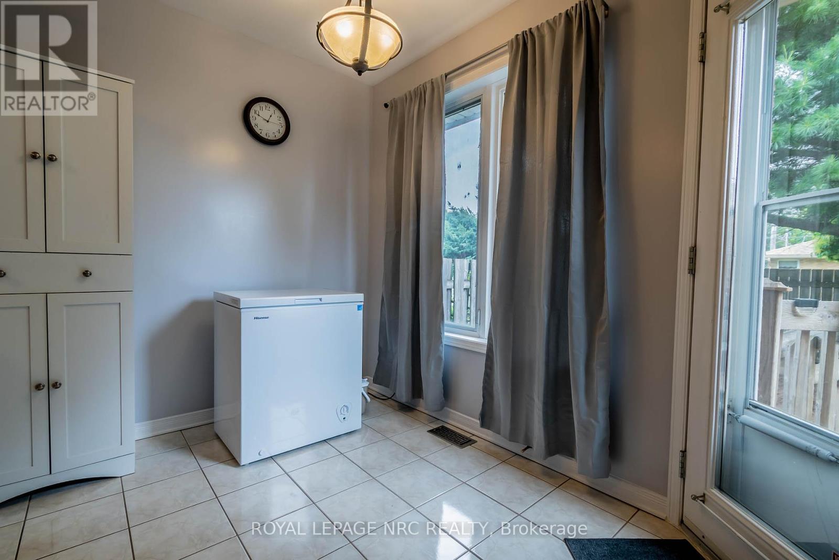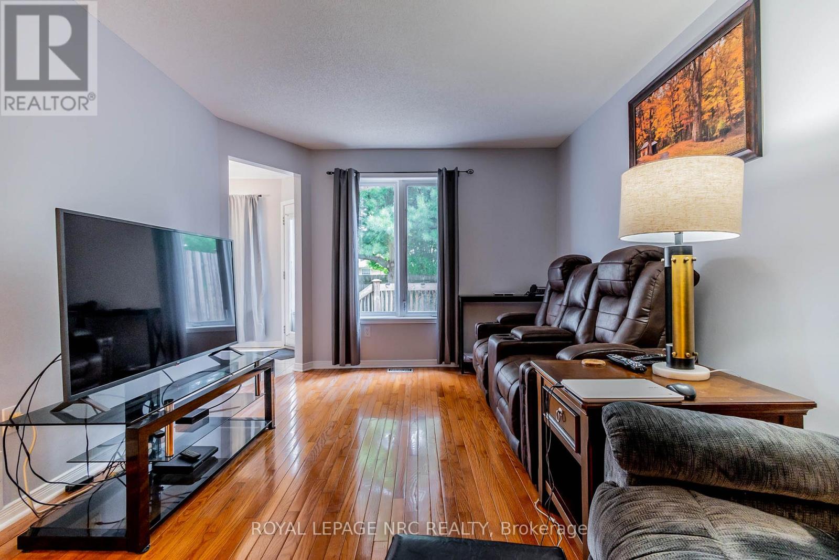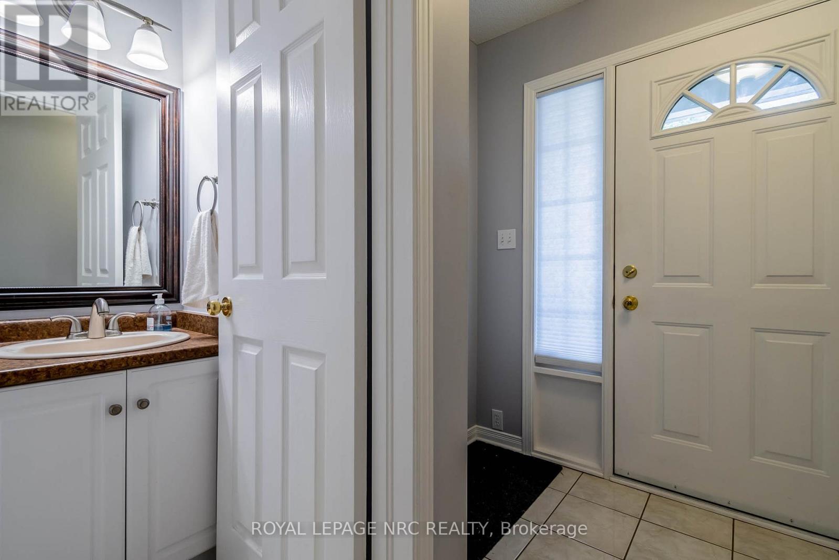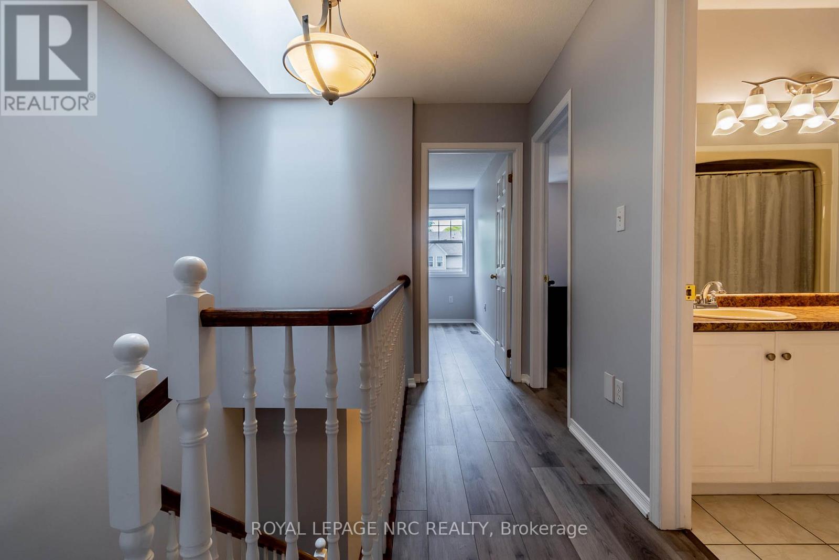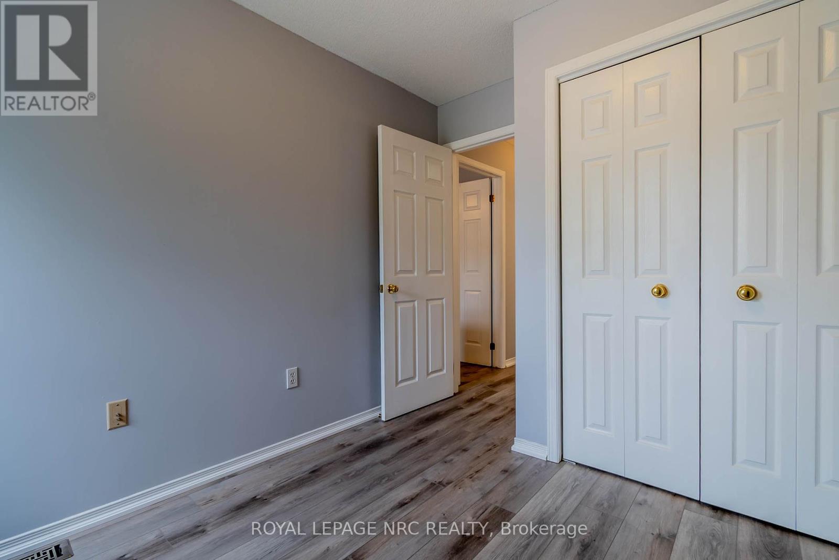28 - 5070 Drummond Road Niagara Falls (Cherrywood), Ontario L2E 6E4

3 卧室
3 浴室
1200 - 1399 sqft
中央空调
风热取暖
$549,000管理费,Water, Common Area Maintenance, Parking, Insurance
$405 每月
管理费,Water, Common Area Maintenance, Parking, Insurance
$405 每月Welcome to Pine Meadows! Beautiful and inviting towns complex, with just 34 units, with lots of visitor parking. Updated 2 storey townhome. 3 bedrooms. 3 bathrooms! (one on each level). 2nd level laundry room. Primary bedroom walk-in closet and privilege door to the bathroom. Basement is finished. New flooring on the staircase and the 2nd level. *Brand new windows 2024-4-30! Centrally located near all the great amenities Niagara Falls has to offer like the Falls district, Big box stores like Costco, etc. (id:43681)
房源概要
| MLS® Number | X12146184 |
| 房源类型 | 民宅 |
| 社区名字 | 211 - Cherrywood |
| 社区特征 | Pet Restrictions |
| 设备类型 | 热水器 |
| 特征 | In Suite Laundry |
| 总车位 | 2 |
| 租赁设备类型 | 热水器 |
| 结构 | Deck |
详 情
| 浴室 | 3 |
| 地上卧房 | 3 |
| 总卧房 | 3 |
| Age | 16 To 30 Years |
| 公寓设施 | Visitor Parking |
| 家电类 | 洗碗机, 烘干机, 炉子, 冰箱 |
| 地下室进展 | 已装修 |
| 地下室类型 | 全完工 |
| 空调 | 中央空调 |
| 外墙 | 砖 Facing, Steel |
| 地基类型 | 混凝土浇筑 |
| 客人卫生间(不包含洗浴) | 2 |
| 供暖方式 | 天然气 |
| 供暖类型 | 压力热风 |
| 储存空间 | 2 |
| 内部尺寸 | 1200 - 1399 Sqft |
| 类型 | 联排别墅 |
车 位
| 附加车库 | |
| Garage |
土地
| 英亩数 | 无 |
| 规划描述 | R4 |
房 间
| 楼 层 | 类 型 | 长 度 | 宽 度 | 面 积 |
|---|---|---|---|---|
| 二楼 | 主卧 | 4.24 m | 3.96 m | 4.24 m x 3.96 m |
| 二楼 | 第二卧房 | 4.72 m | 3.05 m | 4.72 m x 3.05 m |
| 二楼 | 第三卧房 | 3.56 m | 2.64 m | 3.56 m x 2.64 m |
| 二楼 | 洗衣房 | 2.13 m | 1.68 m | 2.13 m x 1.68 m |
| 地下室 | 娱乐,游戏房 | 6.98 m | 4.62 m | 6.98 m x 4.62 m |
| 地下室 | Cold Room | 2.41 m | 2.08 m | 2.41 m x 2.08 m |
| 一楼 | 客厅 | 4.24 m | 3.3 m | 4.24 m x 3.3 m |
| 一楼 | 厨房 | 4.88 m | 2.29 m | 4.88 m x 2.29 m |
| 一楼 | 餐厅 | 4.5 m | 2.97 m | 4.5 m x 2.97 m |








