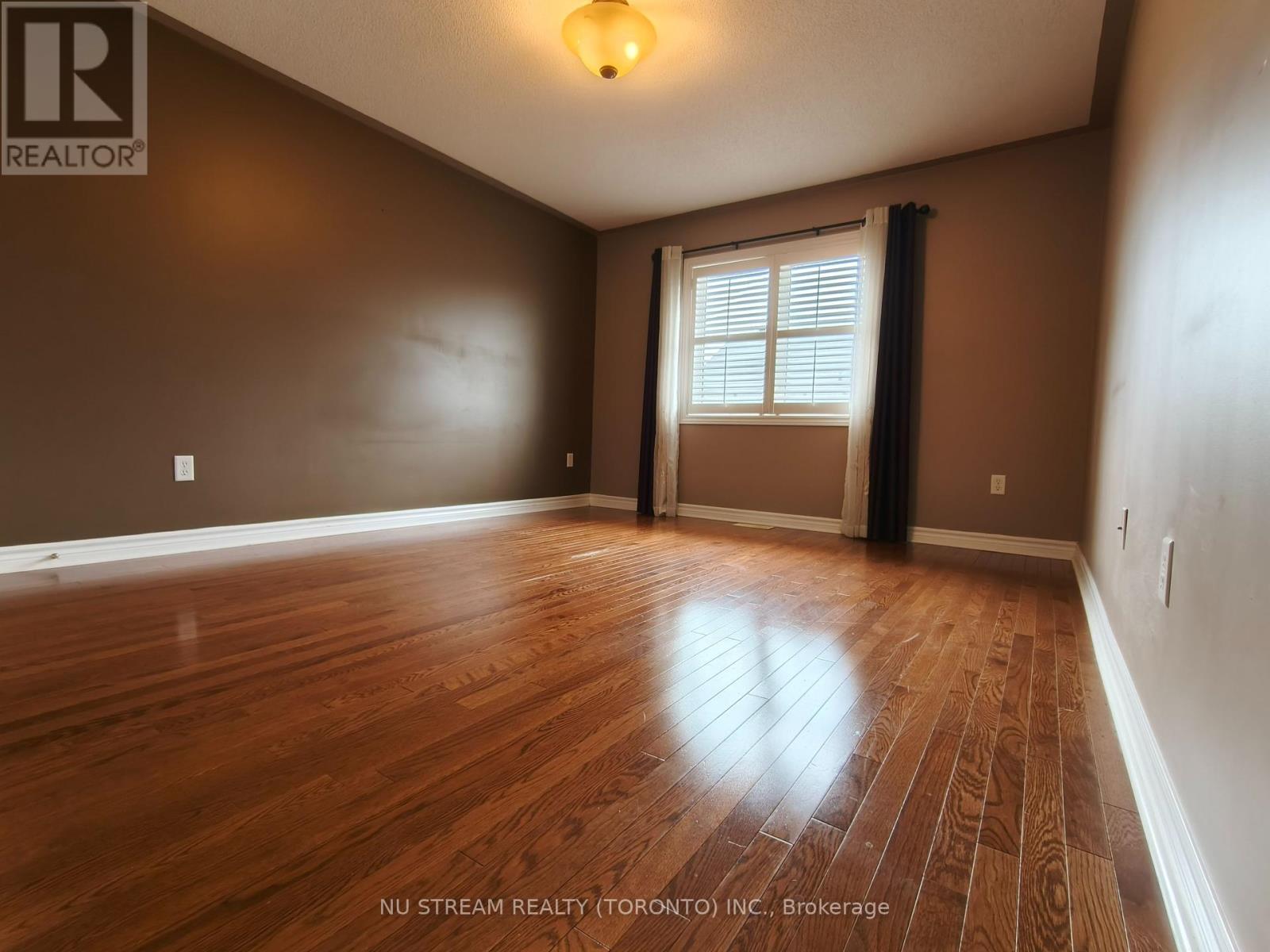4 卧室
4 浴室
2500 - 3000 sqft
壁炉
中央空调
风热取暖
$5,200 Monthly
**Immaculate & Stunning** Welcome To Vellore Village; Exquisite 4 Bed, 4 Bath Executive Home W/ Approx. 2700 Sq Ft. Of Open Concept Living. Featuring Hardwood Floors & Wooden Shutters Throughout; Crown Moulding; Large Fam Size Kitchen W/Upgraded Maple Cabinets; Backsplash; Spiral Oak Staircase W/Iron Pickets; Large Master Bedroom W/4Pc Ensuite Retreat; Bedrooms Large & Bright; Huge Finished Basement W/Kitchen&3Pc Bath; Interlock Patio; B/I Permanent Awning W/Skylight (id:43681)
房源概要
|
MLS® Number
|
N12148718 |
|
房源类型
|
民宅 |
|
社区名字
|
Vellore Village |
|
总车位
|
4 |
详 情
|
浴室
|
4 |
|
地上卧房
|
4 |
|
总卧房
|
4 |
|
公寓设施
|
Fireplace(s) |
|
家电类
|
Central Vacuum, Garage Door Opener Remote(s) |
|
地下室进展
|
已装修 |
|
地下室类型
|
N/a (finished) |
|
施工种类
|
独立屋 |
|
空调
|
中央空调 |
|
外墙
|
砖 |
|
壁炉
|
有 |
|
Flooring Type
|
Hardwood, Laminate, Ceramic |
|
地基类型
|
混凝土浇筑 |
|
客人卫生间(不包含洗浴)
|
1 |
|
供暖方式
|
天然气 |
|
供暖类型
|
压力热风 |
|
储存空间
|
2 |
|
内部尺寸
|
2500 - 3000 Sqft |
|
类型
|
独立屋 |
|
设备间
|
市政供水 |
车 位
土地
|
英亩数
|
无 |
|
污水道
|
Sanitary Sewer |
|
土地深度
|
98 Ft ,4 In |
|
土地宽度
|
40 Ft |
|
不规则大小
|
40 X 98.4 Ft |
房 间
| 楼 层 |
类 型 |
长 度 |
宽 度 |
面 积 |
|
二楼 |
主卧 |
4.42 m |
5.55 m |
4.42 m x 5.55 m |
|
二楼 |
第二卧房 |
3.39 m |
4 m |
3.39 m x 4 m |
|
二楼 |
第三卧房 |
4.3 m |
3.41 m |
4.3 m x 3.41 m |
|
二楼 |
Bedroom 4 |
3.39 m |
4 m |
3.39 m x 4 m |
|
地下室 |
厨房 |
4 m |
3 m |
4 m x 3 m |
|
地下室 |
娱乐,游戏房 |
10 m |
8 m |
10 m x 8 m |
|
一楼 |
客厅 |
3.63 m |
5.52 m |
3.63 m x 5.52 m |
|
一楼 |
餐厅 |
3.63 m |
5.52 m |
3.63 m x 5.52 m |
|
一楼 |
家庭房 |
3.63 m |
4.42 m |
3.63 m x 4.42 m |
|
一楼 |
Eating Area |
2.74 m |
3.63 m |
2.74 m x 3.63 m |
https://www.realtor.ca/real-estate/28313174/279-twin-hills-crescent-vaughan-vellore-village-vellore-village
























