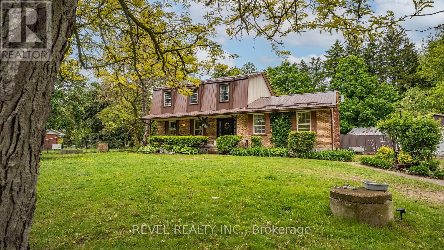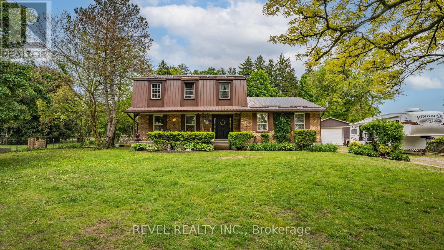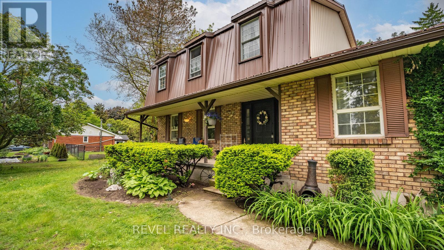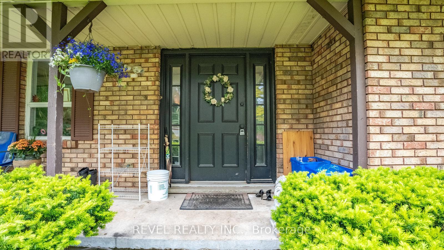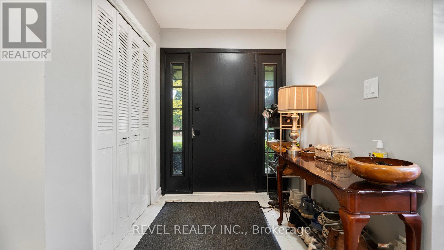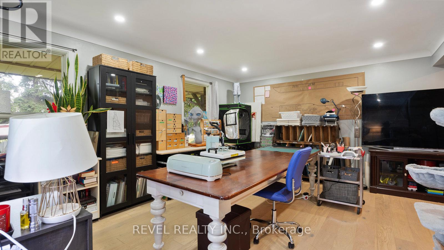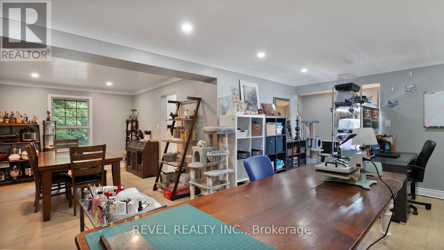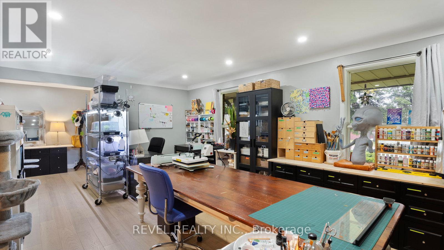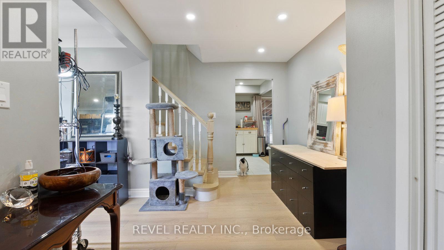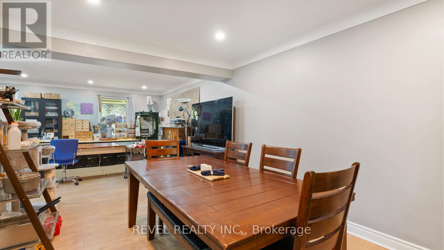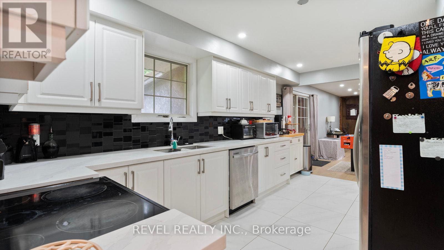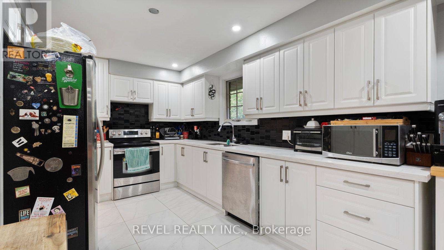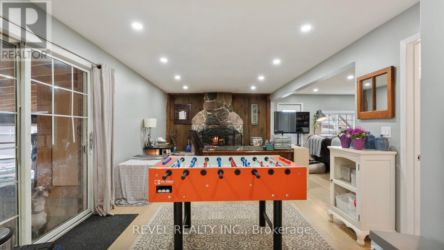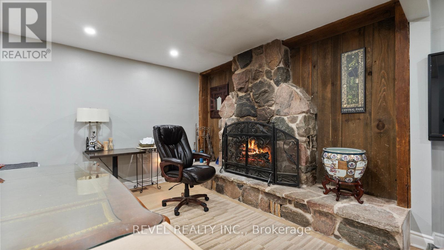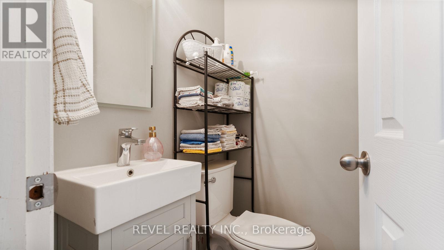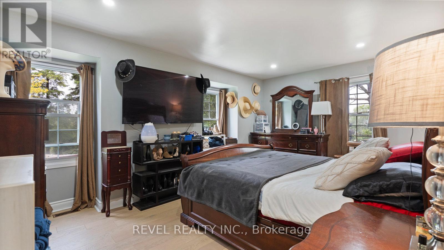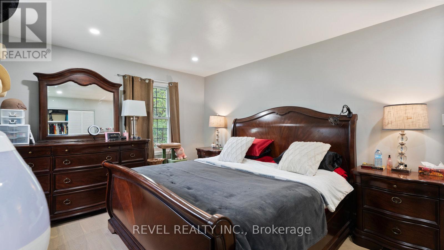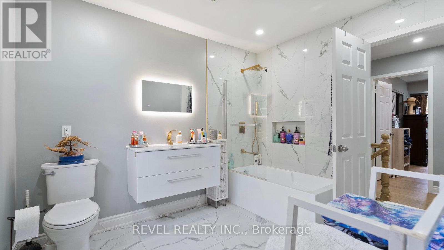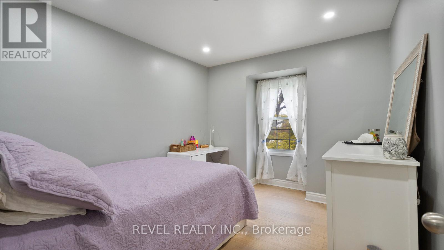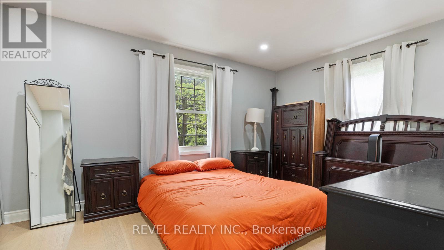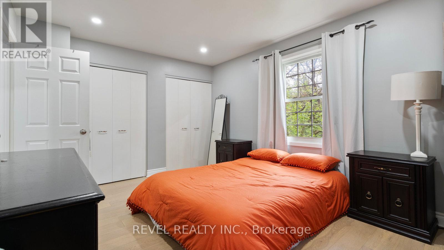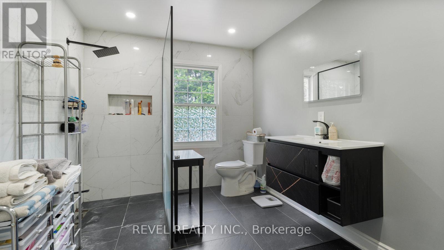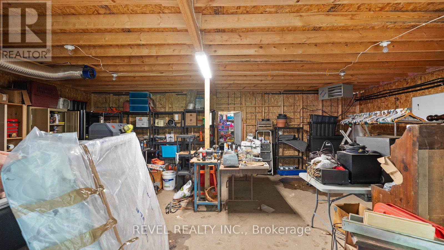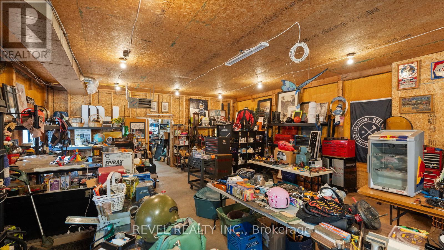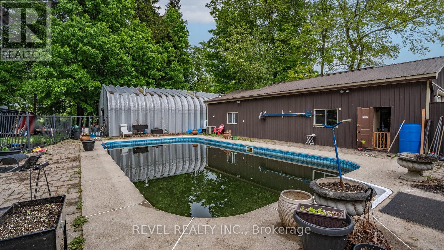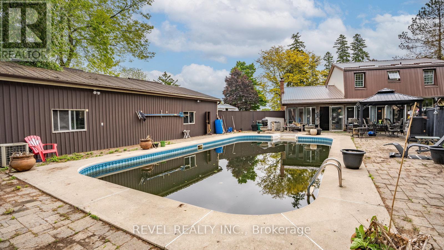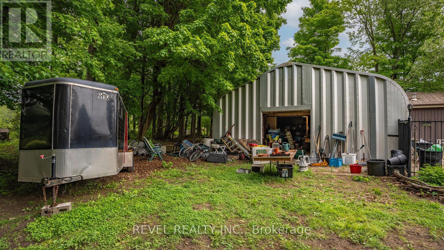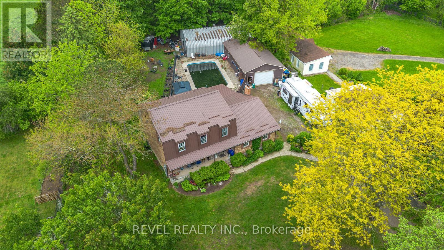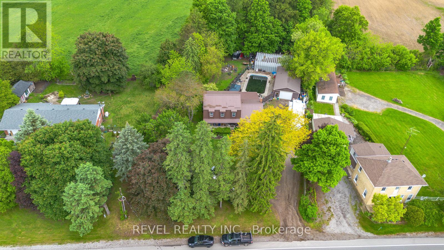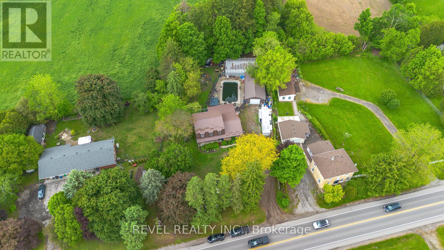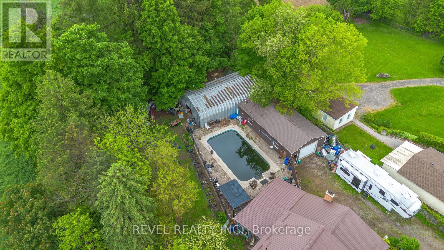3 卧室
3 浴室
2000 - 2500 sqft
壁炉
中央空调
风热取暖
Landscaped
$1,099,900
Welcome to 279 Cockshutt Road in Brantford a charming and spacious 2-storey home nestled on a beautifully landscaped 0.92-acre lot in a tranquil rural setting. This property offers approximately 3,507 sq ft of living space, including 3 bedrooms and 2 full bathrooms, making it perfect for families or multi-generational living. The main floor features blonde hardwood and tile flooring, a bright and inviting layout with a formal living room, a cozy family room with wood burning fireplace, a separate dining area, and a well-appointed kitchen filled with natural light and ample cabinetry. Upstairs, you'll find 3 bedrooms and 2 full bathrooms, while the partially finished basement offers flexible space for a rec room, office, or additional guest quarters with a walk-up back entrance. Outside, enjoy the peaceful surroundings, mature trees, and a large yard, covered porch with bar and hot tub, and oversized inground pool ideal for entertaining or relaxing. The home also includes a heated detached 6-car garage, additional large insulated/ heated quonset, and parking for 10+ vehicles. Recent updates include roof shingles (2016) and a natural gas forced-air heating and central A/C system. With a private well and septic system, this home offers self-sufficient living just minutes from Brantfords conveniences, schools, and highways. Zoned residential and located near the corner of Cockshutt Road and Campbell Farm Road, this property is a rare opportunity to enjoy country living with modern comforts with flexible possessions available. (id:43681)
房源概要
|
MLS® Number
|
X12185095 |
|
房源类型
|
民宅 |
|
社区特征
|
School Bus |
|
设备类型
|
热水器 |
|
特征
|
Irregular Lot Size, Flat Site, Lighting |
|
总车位
|
14 |
|
租赁设备类型
|
热水器 |
|
结构
|
Patio(s), Porch, Workshop |
详 情
|
浴室
|
3 |
|
地上卧房
|
3 |
|
总卧房
|
3 |
|
Age
|
31 To 50 Years |
|
公寓设施
|
Fireplace(s) |
|
家电类
|
Hot Tub, Water Heater |
|
地下室进展
|
部分完成 |
|
地下室类型
|
全部完成 |
|
施工种类
|
独立屋 |
|
空调
|
中央空调 |
|
外墙
|
砖, Steel |
|
壁炉
|
有 |
|
Fireplace Total
|
1 |
|
Flooring Type
|
Tile |
|
地基类型
|
混凝土浇筑 |
|
客人卫生间(不包含洗浴)
|
1 |
|
供暖方式
|
天然气 |
|
供暖类型
|
压力热风 |
|
储存空间
|
2 |
|
内部尺寸
|
2000 - 2500 Sqft |
|
类型
|
独立屋 |
|
设备间
|
Dug Well |
车 位
土地
|
英亩数
|
无 |
|
Landscape Features
|
Landscaped |
|
污水道
|
Septic System |
|
土地深度
|
338 Ft ,8 In |
|
土地宽度
|
132 Ft |
|
不规则大小
|
132 X 338.7 Ft ; 126.11'x338.66'x113.45'x239.67'x114.16' |
|
规划描述
|
A |
房 间
| 楼 层 |
类 型 |
长 度 |
宽 度 |
面 积 |
|
二楼 |
主卧 |
4.93 m |
3.3 m |
4.93 m x 3.3 m |
|
二楼 |
卧室 |
3.3 m |
2.97 m |
3.3 m x 2.97 m |
|
二楼 |
卧室 |
4.42 m |
3.33 m |
4.42 m x 3.33 m |
|
地下室 |
设备间 |
7.62 m |
2.82 m |
7.62 m x 2.82 m |
|
地下室 |
娱乐,游戏房 |
8.31 m |
3.73 m |
8.31 m x 3.73 m |
|
地下室 |
洗衣房 |
3.81 m |
3.89 m |
3.81 m x 3.89 m |
|
一楼 |
门厅 |
1.98 m |
1.8 m |
1.98 m x 1.8 m |
|
一楼 |
家庭房 |
9.2 m |
4.24 m |
9.2 m x 4.24 m |
|
一楼 |
厨房 |
5.16 m |
2.9 m |
5.16 m x 2.9 m |
|
一楼 |
餐厅 |
4.17 m |
3.3 m |
4.17 m x 3.3 m |
|
一楼 |
客厅 |
6.17 m |
3.51 m |
6.17 m x 3.51 m |
设备间
https://www.realtor.ca/real-estate/28392722/279-cockshutt-road-brantford


