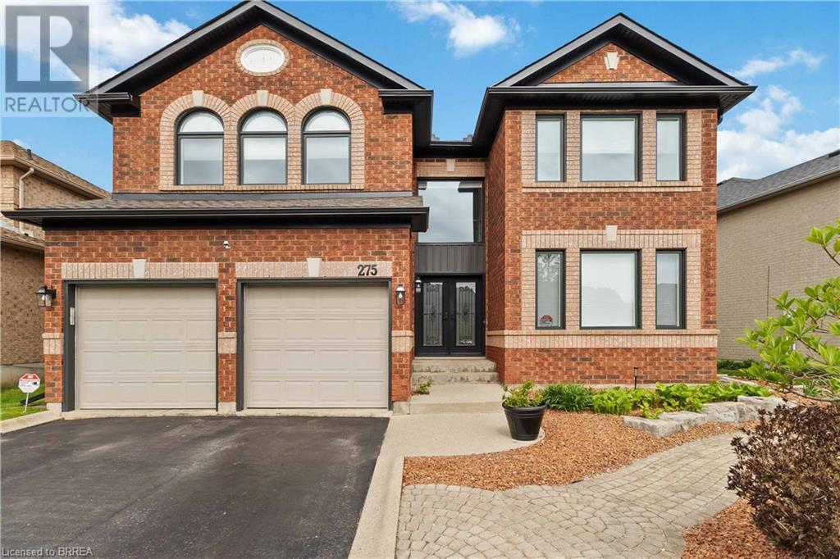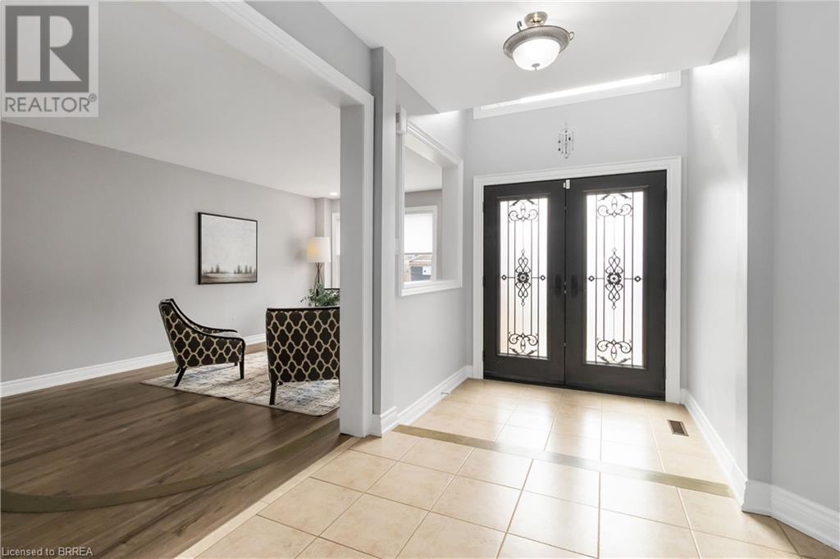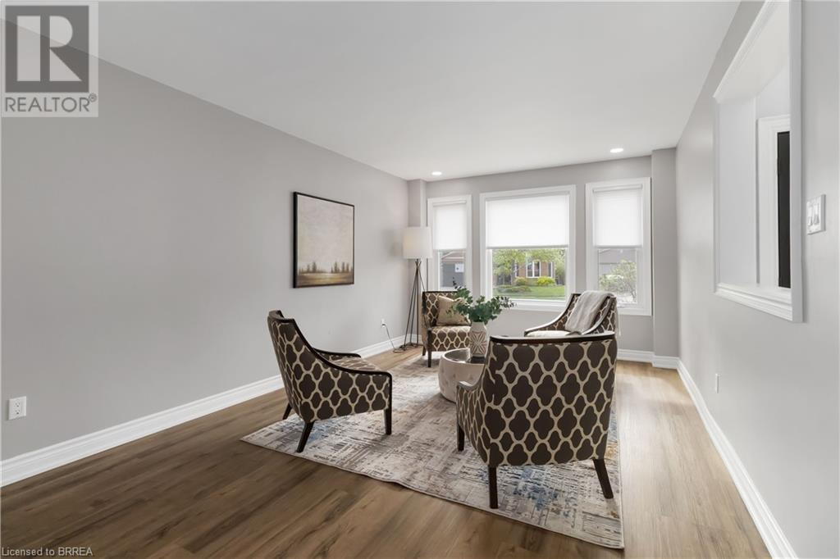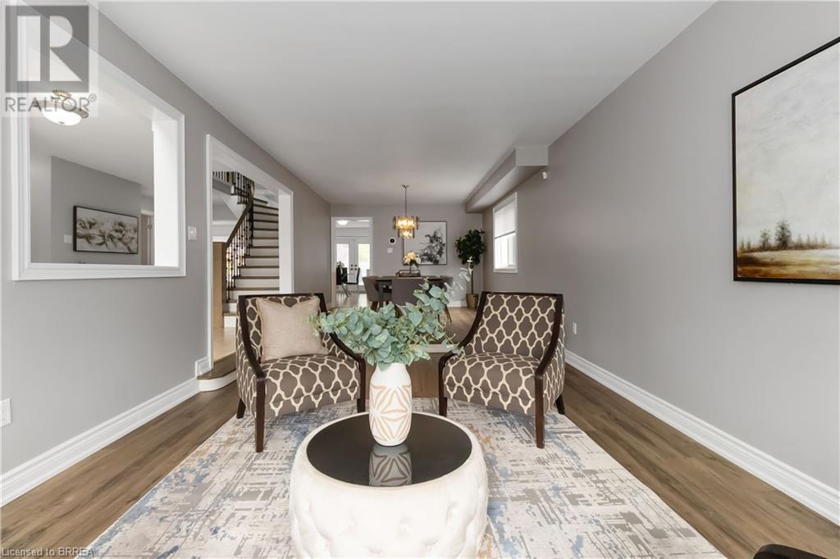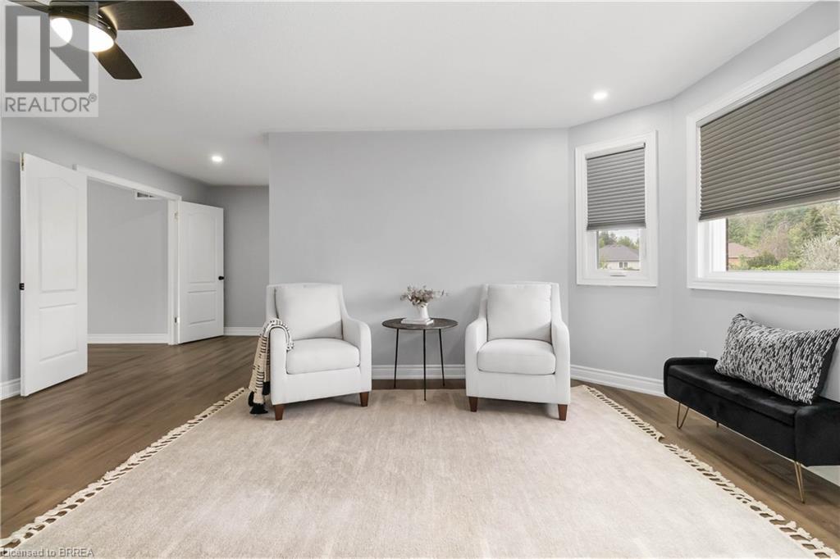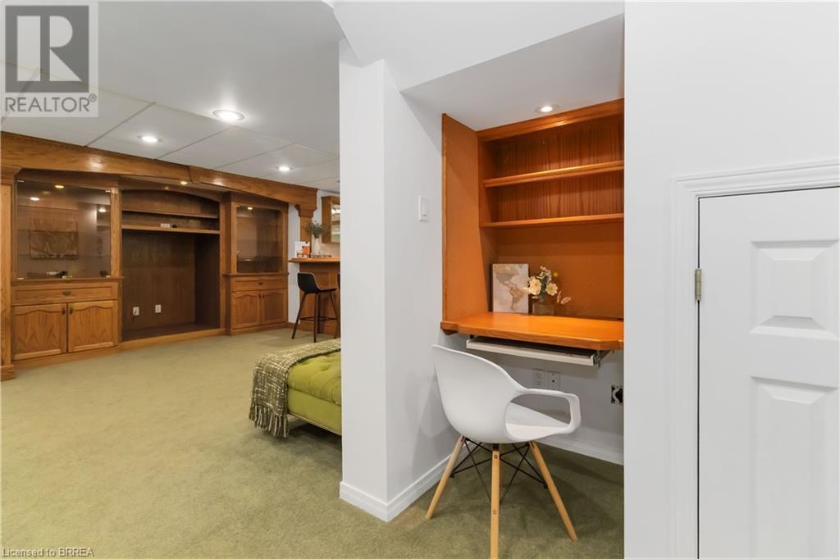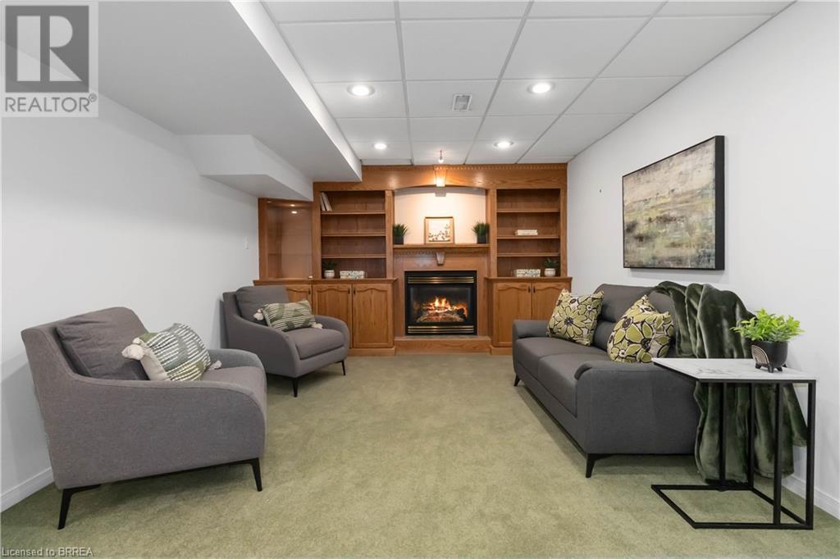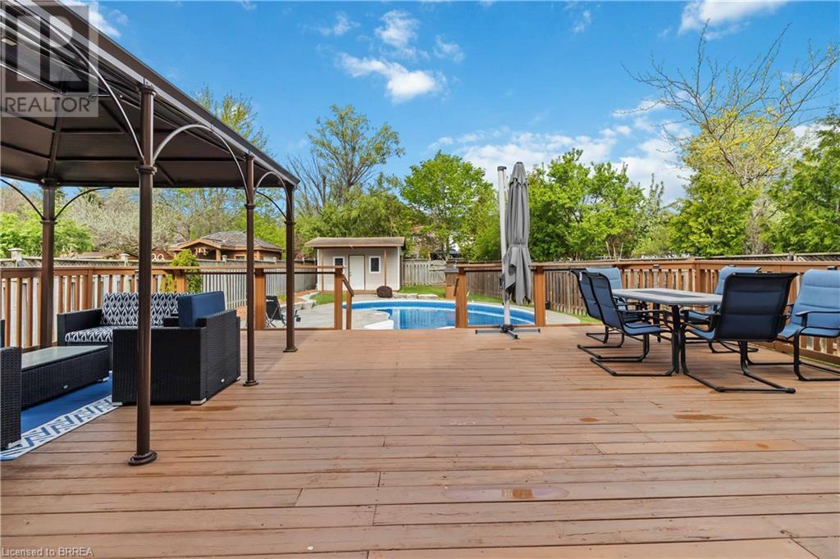275 Granite Hill Road Cambridge, Ontario N1T 1V8

$1,499,900
Stunning & meticulously maintained 5-bed, 5-bath home located in the highly sought-after North Galt neighborhood. Inside, the main floor offers a spacious formal dining room—a cozy living room, and an open-concept kitchen (updated 2021) that flows seamlessly into the family room with a fireplace, making it perfect for everyday living & entertaining. A main floor den provides an excellent space for a home office or an optional 6th bedroom, while main floor laundry & direct access to the double garage enhance the home's functionality. Upstairs, the private primary suite serves as a luxurious retreat with a walk-in closet & a exquisite 5-pc ensuite. 4 additional bedrooms & 2 full baths (each with privileged access from 2 bedrooms) provide ample space & convenience. The entire upper level was refreshed in 2021 with new flooring, doors, stairs, & fresh paint. The finished basement adds incredible versatility, featuring a warm & inviting family room with a fireplace, a custom oak bar, a workout area, a 2nd home office & generous storage space—perfect for work, play, and relaxation. Step outside into your own private sunny backyard oasis, complete with a large deck, a gas BBQ hookup & a fully fenced yard. The heated saltwater pool has a new liner installed in 2019 & a new pump & heater added in 2022. A pool house & enclosed stamped-concrete dog run complete the outdoor amenities. Pride of ownership is evident throughout, with numerous updates including a new roof (2014), furnace & A/C (2015), and extensive interior upgrades from 2019 to 2023 such as windows, flooring, paint, and bathroom renovations. Located near top-rated schools, scenic walking & biking trails & just minutes from the 401 & Shades Mill Conservation Area, this home offers the perfect blend of convenience & serenity. This welcoming neighborhood has nearby places of worship including a Mosque, Gurdwara & Church. This exceptional home truly has it all—location, layout, upgrades, great neighbours & lifestyle. (id:43681)
Open House
现在这个房屋大家可以去Open House参观了!
2:00 pm
结束于:4:00 pm
Just Listed!
房源概要
| MLS® Number | 40724172 |
| 房源类型 | 民宅 |
| 附近的便利设施 | 医院, 公园, 礼拜场所, 游乐场, 公共交通, 学校, 购物 |
| 社区特征 | 社区活动中心 |
| 设备类型 | 其它, Rental Water Softener, 热水器 |
| 特征 | Gazebo, 自动车库门, Private Yard |
| 总车位 | 4 |
| 泳池类型 | Inground Pool |
| 租赁设备类型 | 其它, Rental Water Softener, 热水器 |
| 结构 | 棚 |
详 情
| 浴室 | 5 |
| 地上卧房 | 5 |
| 总卧房 | 5 |
| 家电类 | Central Vacuum, 洗碗机, 烘干机, 冰箱, 炉子, 洗衣机, Hood 电扇 |
| 建筑风格 | 2 层 |
| 地下室进展 | 已装修 |
| 地下室类型 | 全完工 |
| 施工日期 | 1998 |
| 施工种类 | 独立屋 |
| 空调 | 中央空调 |
| 外墙 | 砖 Veneer |
| 地基类型 | 混凝土浇筑 |
| 客人卫生间(不包含洗浴) | 1 |
| 供暖方式 | 天然气 |
| 供暖类型 | 压力热风 |
| 储存空间 | 2 |
| 内部尺寸 | 4600 Sqft |
| 类型 | 独立屋 |
| 设备间 | 市政供水 |
车 位
| 附加车库 |
土地
| 英亩数 | 无 |
| 围栏类型 | Fence |
| 土地便利设施 | 医院, 公园, 宗教场所, 游乐场, 公共交通, 学校, 购物 |
| 污水道 | 城市污水处理系统 |
| 土地深度 | 167 Ft |
| 土地宽度 | 66 Ft |
| 规划描述 | R4 |
房 间
| 楼 层 | 类 型 | 长 度 | 宽 度 | 面 积 |
|---|---|---|---|---|
| 二楼 | 卧室 | 13'6'' x 10'5'' | ||
| 二楼 | 四件套浴室 | 13'9'' x 8'5'' | ||
| 二楼 | 卧室 | 12'9'' x 16'3'' | ||
| 二楼 | 卧室 | 13'8'' x 12'0'' | ||
| 二楼 | 四件套浴室 | 10'3'' x 5'5'' | ||
| 二楼 | 完整的浴室 | 13'2'' x 10'10'' | ||
| 二楼 | 主卧 | 26'10'' x 18'4'' | ||
| 二楼 | 卧室 | 13'2'' x 12'0'' | ||
| Lower Level | Storage | 6'2'' x 6'7'' | ||
| Lower Level | 设备间 | 17'0'' x 10'8'' | ||
| Lower Level | Games Room | 13'2'' x 11'8'' | ||
| Lower Level | 三件套卫生间 | 5'4'' x 7'6'' | ||
| Lower Level | 娱乐室 | Measurements not available | ||
| Lower Level | Office | 16'9'' x 11'2'' | ||
| 一楼 | 洗衣房 | 10'1'' x 5'9'' | ||
| 一楼 | 两件套卫生间 | 4'7'' x 4'5'' | ||
| 一楼 | 家庭房 | 12'10'' x 18'7'' | ||
| 一楼 | 在厨房吃 | 19'8'' x 18'0'' | ||
| 一楼 | 衣帽间 | 13'0'' x 9'10'' | ||
| 一楼 | 餐厅 | 10'3'' x 11'5'' | ||
| 一楼 | 客厅 | 21'7'' x 11'5'' | ||
| 一楼 | 门厅 | 15'0'' x 6'4'' |
https://www.realtor.ca/real-estate/28322394/275-granite-hill-road-cambridge


