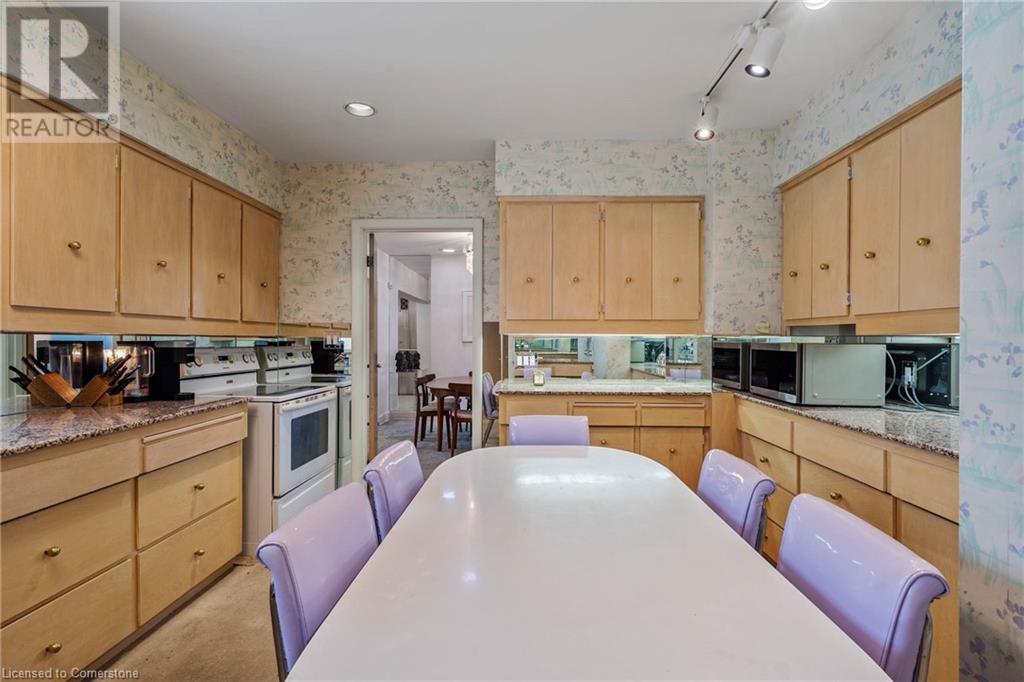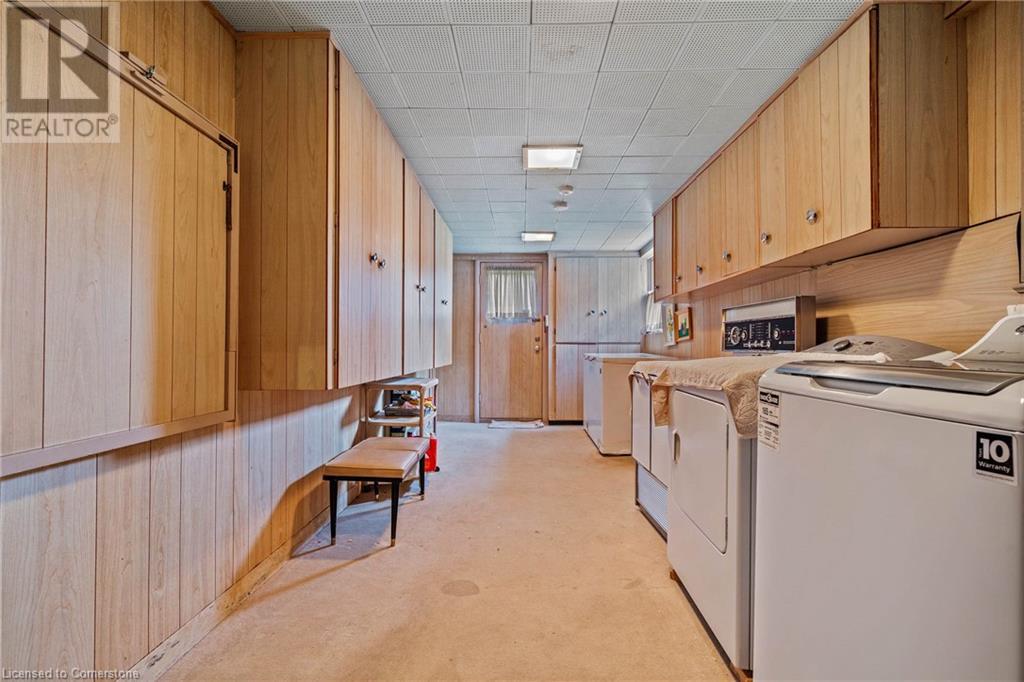5 卧室
3 浴室
3885 sqft
中央空调
风热取暖
Landscaped
$1,150,000
Perfectly positioned on one of Hamilton's most sought after streets, this mid century gem boasts one owner for 75 years, and awaits your finishing touches! Nestled at the top of Hamilton's Escarpment, this stately side split is set back from the road on an impressive 100 x 250 ft lot that spans over half an acre. Enjoy morning coffees or relaxing evenings with vista views of the Hamilton skyline and Lake Ontario from your front porch. As you approach this deceivingly large home, it is easy to appreciate the double wide driveway with an additional circular drive that allows you to host gatherings of virtually any size. As you step inside via the double doors, it is easy to appreciate the original 1950s floorplan that boasts 5 bedrooms, 3 bathrooms, a separate living and dining room, and a finished lower level with inside entry to the single car garage. Imagine cooking in the eat-in kitchen surrounded by an abundance of cabinets and stone countertops, and double sink with garburator and instant hot water. The real show stopper on the interior is a large great room and primary bedroom addition that seemingly endlessly extends the main floor into an entertainer’s dream. The great room boasts architectural details that include vaulted ceilings, transom windows, a wood-burning bookmatched marble fireplace, oversized windows, beautiful built-in cabinetry and wet bar. The primary bedroom boasts large closets, an oversized ensuite bathroom, and private access to the rear sunroom. Not to be outdone is the beautifully tranquil rear yard with a stone patio, perennial gardens, mature trees, outdoor bbq, and underground irrigation system. All of this is just steps from trails and schools while being close to highway access and shopping. Don’t miss out on this rare opportunity! (id:43681)
房源概要
|
MLS® Number
|
40728338 |
|
房源类型
|
民宅 |
|
附近的便利设施
|
公园, 礼拜场所, 公共交通, 学校 |
|
Communication Type
|
High Speed Internet |
|
社区特征
|
社区活动中心 |
|
设备类型
|
热水器 |
|
特征
|
Southern Exposure, 铺设车道, 自动车库门 |
|
总车位
|
11 |
|
租赁设备类型
|
热水器 |
|
结构
|
棚 |
|
View Type
|
City View |
详 情
|
浴室
|
3 |
|
地上卧房
|
5 |
|
总卧房
|
5 |
|
家电类
|
洗碗机, 烘干机, 冰箱, 炉子, 洗衣机, 窗帘, Garage Door Opener |
|
地下室进展
|
部分完成 |
|
地下室类型
|
Crawl Space (partially Finished) |
|
施工日期
|
1953 |
|
施工种类
|
独立屋 |
|
空调
|
中央空调 |
|
外墙
|
砖 |
|
Fire Protection
|
Smoke Detectors |
|
地基类型
|
水泥 |
|
客人卫生间(不包含洗浴)
|
1 |
|
供暖方式
|
天然气 |
|
供暖类型
|
压力热风 |
|
内部尺寸
|
3885 Sqft |
|
类型
|
独立屋 |
|
设备间
|
市政供水 |
车 位
土地
|
入口类型
|
Road Access |
|
英亩数
|
无 |
|
土地便利设施
|
公园, 宗教场所, 公共交通, 学校 |
|
Landscape Features
|
Landscaped |
|
污水道
|
城市污水处理系统 |
|
土地深度
|
250 Ft |
|
土地宽度
|
100 Ft |
|
不规则大小
|
0.576 |
|
Size Total
|
0.576 Ac|1/2 - 1.99 Acres |
|
规划描述
|
B/s-1669 |
房 间
| 楼 层 |
类 型 |
长 度 |
宽 度 |
面 积 |
|
二楼 |
四件套浴室 |
|
|
Measurements not available |
|
二楼 |
卧室 |
|
|
11'1'' x 10'6'' |
|
二楼 |
卧室 |
|
|
16'8'' x 11'1'' |
|
二楼 |
卧室 |
|
|
13'3'' x 13'3'' |
|
地下室 |
Storage |
|
|
49'8'' x 32'3'' |
|
地下室 |
Storage |
|
|
36'11'' x 10'0'' |
|
地下室 |
Storage |
|
|
36'11'' x 14'5'' |
|
Lower Level |
娱乐室 |
|
|
19'11'' x 11'5'' |
|
Lower Level |
洗衣房 |
|
|
21'3'' x 10'9'' |
|
一楼 |
两件套卫生间 |
|
|
Measurements not available |
|
一楼 |
卧室 |
|
|
11'3'' x 10'5'' |
|
一楼 |
Sunroom |
|
|
25'1'' x 12'6'' |
|
一楼 |
完整的浴室 |
|
|
16'6'' x 14'11'' |
|
一楼 |
主卧 |
|
|
15'6'' x 14'11'' |
|
一楼 |
大型活动室 |
|
|
32'5'' x 18'9'' |
|
一楼 |
在厨房吃 |
|
|
16'8'' x 13'1'' |
|
一楼 |
餐厅 |
|
|
12'1'' x 10'2'' |
|
一楼 |
客厅 |
|
|
24'3'' x 14'8'' |
设备间
|
有线电视
|
可用 |
|
配电箱
|
可用 |
|
天然气
|
可用 |
|
Telephone
|
可用 |
https://www.realtor.ca/real-estate/28312183/274-mountain-brow-boulevard-hamilton






















































