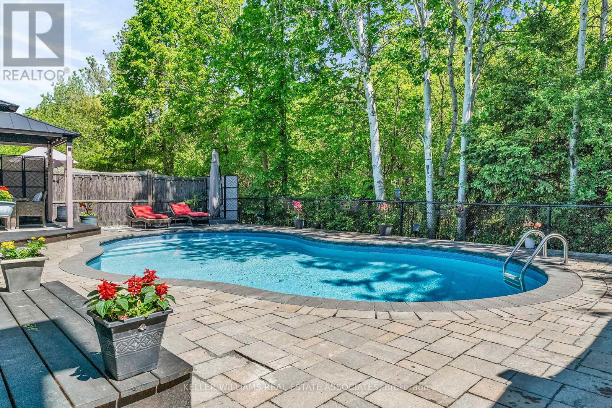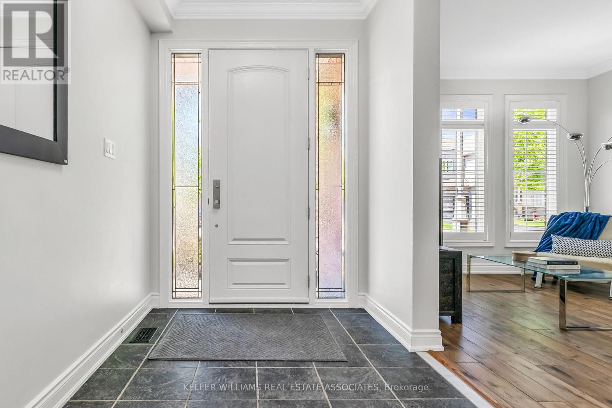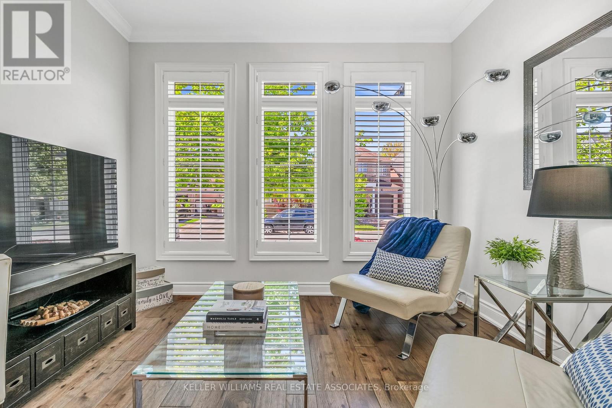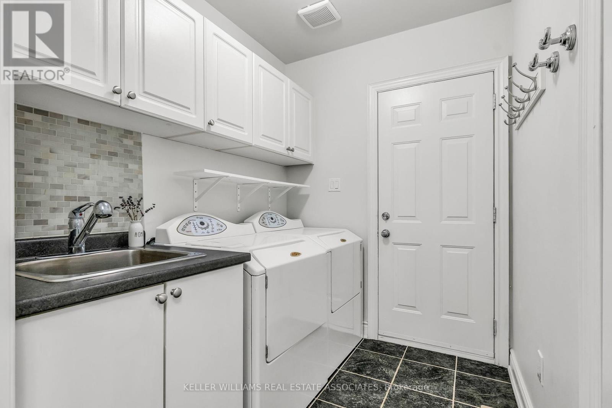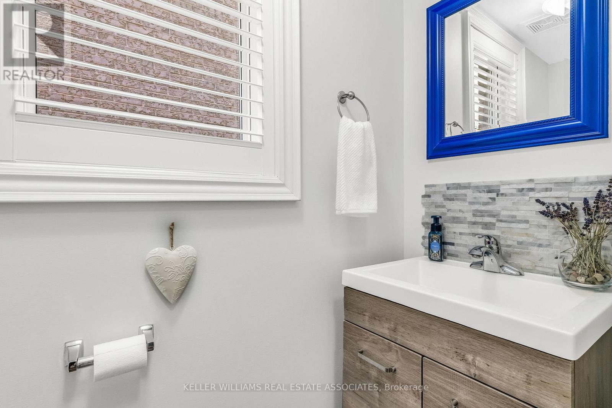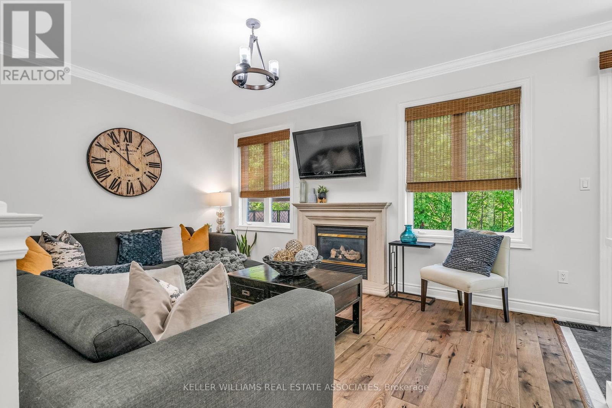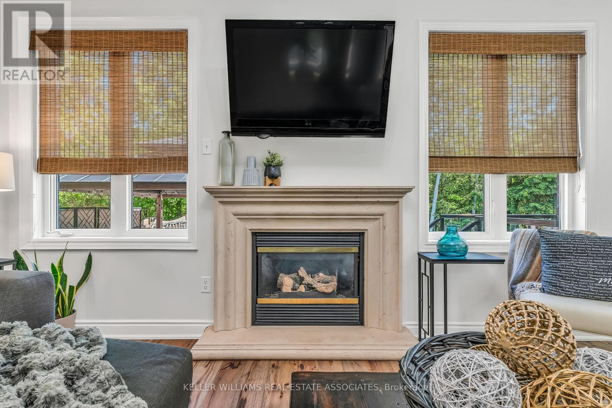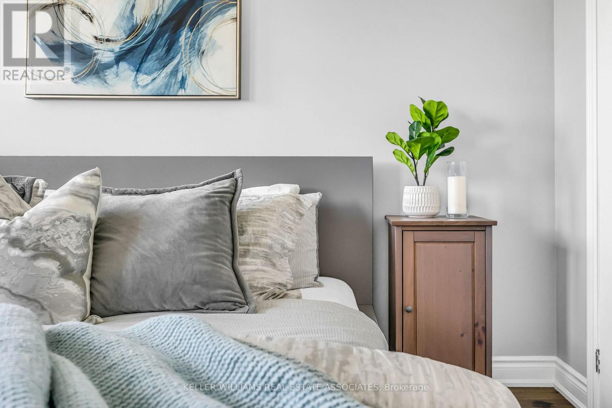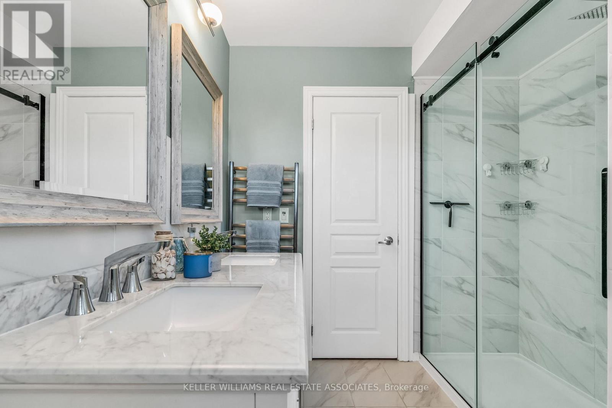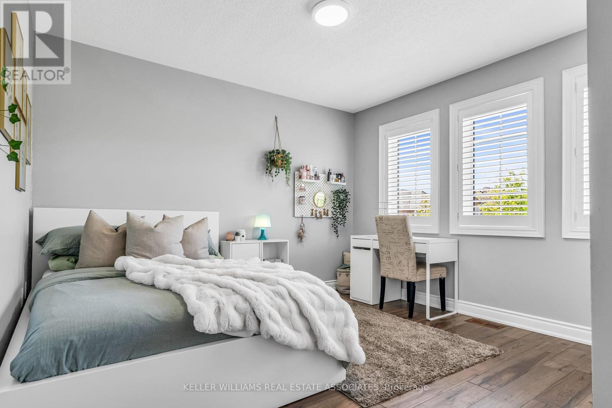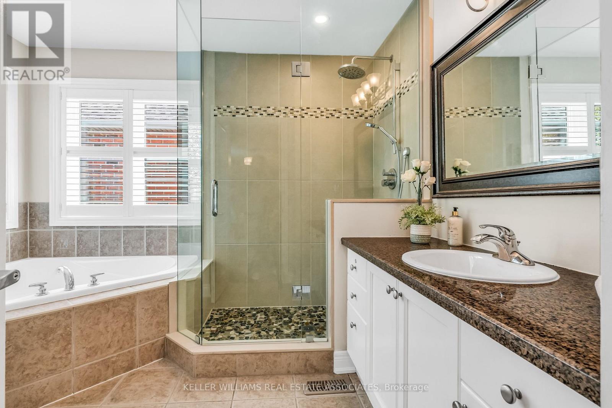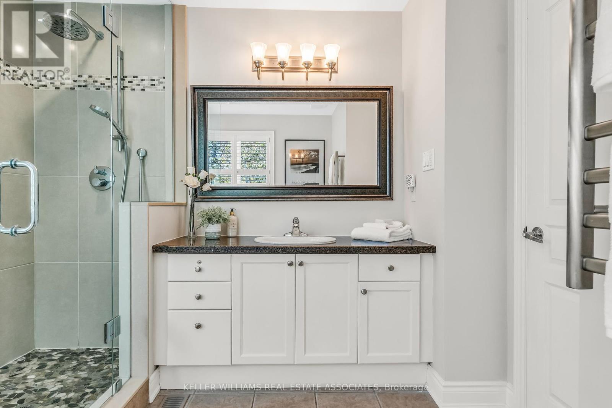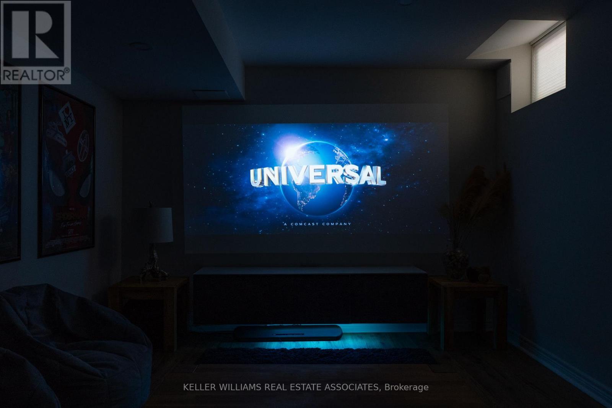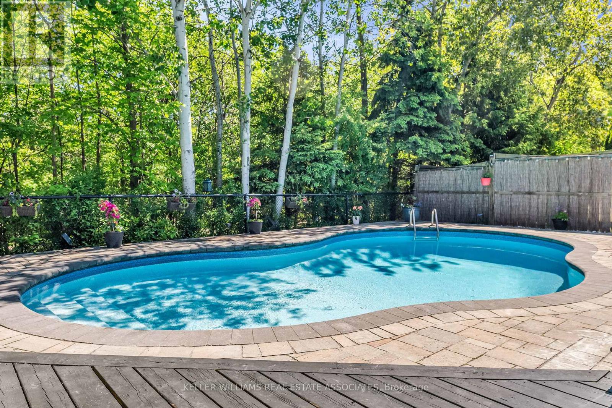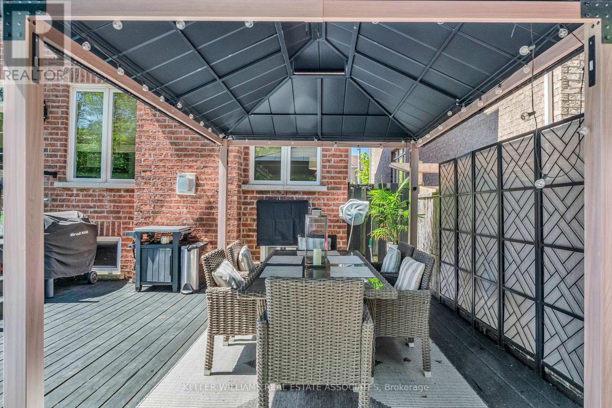5 卧室
3 浴室
2000 - 2500 sqft
壁炉
Inground Pool
中央空调
风热取暖
Landscaped
$2,249,500
Welcome to 273 Duskywing Way, a truly exceptional executive residence nestled in the heart of Oakville's coveted Lakeshore Woods community. Set on a premium RAVNE LOT with a pool, this stunning home offers uninterrupted views of nature, privacy, and effortless access to the lake, Bronte Harbour, and tranquil wooded trails. With over 3200 square feet of beautifully finished living space, the main floor showcases a bright, airy layout enhanced by rich hardwood flooring and thoughtfully designed spaces perfect for both everyday living and elegant entertaining. At the heart of the home is a fully renovated kitchen featuring quartz countertops, stainless steel appliances, a stylish tile backsplash, and an oversized island with seating for six. The kitchen flows seamlessly into the welcoming family room, anchored by a gas fireplace and framed by views of the ravine and pool. A main floor laundry room with interior access to the double-car garage adds everyday ease. Step outside to your private backyard oasis. A resort-style setting complete with a saltwater pool, lush landscaping, and multiple areas to dine, lounge, or gather with friends, all surrounded by the natural beauty of the forest beyond. Upstairs, you'll find four generously sized bedrooms, including a luxurious primary suite with dual closets and a spa-inspired ensuite featuring an oversized glass shower, corner soaker tub, and a heated towel bar. An additional 4-piece bathroom with double sinks, glass shower and heated towel bar complete the upper level. The finished lower level offers exceptional versatility, with a home theatre featuring a projection screen, a dedicated home office with a walk-in closet, and a fifth bedroom, ideal for guests, teens, or extended family. This is a rare opportunity to own a ravine-lot property with your own saltwater pool retreat in one of Oakville's most desirable lakeside neighbourhoods, celebrated for its natural beauty, family-friendly amenities, & vibrant lifestyle. (id:43681)
房源概要
|
MLS® Number
|
W12177299 |
|
房源类型
|
民宅 |
|
社区名字
|
1001 - BR Bronte |
|
设备类型
|
热水器 - Tankless |
|
特征
|
Backs On Greenbelt |
|
总车位
|
4 |
|
Pool Features
|
Salt Water Pool |
|
泳池类型
|
Inground Pool |
|
租赁设备类型
|
热水器 - Tankless |
详 情
|
浴室
|
3 |
|
地上卧房
|
4 |
|
地下卧室
|
1 |
|
总卧房
|
5 |
|
Age
|
16 To 30 Years |
|
公寓设施
|
Fireplace(s) |
|
家电类
|
Garage Door Opener Remote(s), Central Vacuum, 洗碗机, 烘干机, Garage Door Opener, 微波炉, 烤箱, 洗衣机, 窗帘, 冰箱 |
|
地下室进展
|
已装修 |
|
地下室类型
|
全完工 |
|
施工种类
|
独立屋 |
|
空调
|
中央空调 |
|
外墙
|
砖 |
|
壁炉
|
有 |
|
Flooring Type
|
Slate, Hardwood |
|
地基类型
|
混凝土 |
|
客人卫生间(不包含洗浴)
|
1 |
|
供暖方式
|
天然气 |
|
供暖类型
|
压力热风 |
|
储存空间
|
2 |
|
内部尺寸
|
2000 - 2500 Sqft |
|
类型
|
独立屋 |
|
设备间
|
市政供水 |
车 位
土地
|
英亩数
|
无 |
|
Landscape Features
|
Landscaped |
|
污水道
|
Sanitary Sewer |
|
土地深度
|
88 Ft ,7 In |
|
土地宽度
|
45 Ft |
|
不规则大小
|
45 X 88.6 Ft |
房 间
| 楼 层 |
类 型 |
长 度 |
宽 度 |
面 积 |
|
二楼 |
主卧 |
4.67 m |
3.58 m |
4.67 m x 3.58 m |
|
二楼 |
第二卧房 |
4.01 m |
3.18 m |
4.01 m x 3.18 m |
|
二楼 |
第三卧房 |
3.56 m |
3.02 m |
3.56 m x 3.02 m |
|
二楼 |
Bedroom 4 |
3.48 m |
3.23 m |
3.48 m x 3.23 m |
|
地下室 |
娱乐,游戏房 |
6.3 m |
3.25 m |
6.3 m x 3.25 m |
|
地下室 |
Bedroom 5 |
3.25 m |
3.07 m |
3.25 m x 3.07 m |
|
地下室 |
Office |
4.45 m |
3.15 m |
4.45 m x 3.15 m |
|
一楼 |
门厅 |
2.92 m |
2.01 m |
2.92 m x 2.01 m |
|
一楼 |
客厅 |
6.15 m |
3.33 m |
6.15 m x 3.33 m |
|
一楼 |
餐厅 |
6.15 m |
3.33 m |
6.15 m x 3.33 m |
|
一楼 |
家庭房 |
4.6 m |
3.61 m |
4.6 m x 3.61 m |
|
一楼 |
厨房 |
4.85 m |
3.58 m |
4.85 m x 3.58 m |
|
一楼 |
洗衣房 |
2.21 m |
1.83 m |
2.21 m x 1.83 m |
https://www.realtor.ca/real-estate/28375464/273-duskywing-way-oakville-br-bronte-1001-br-bronte



