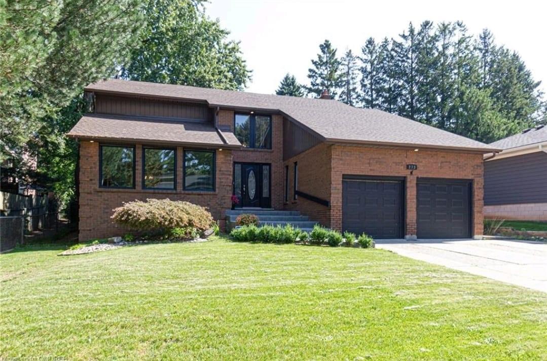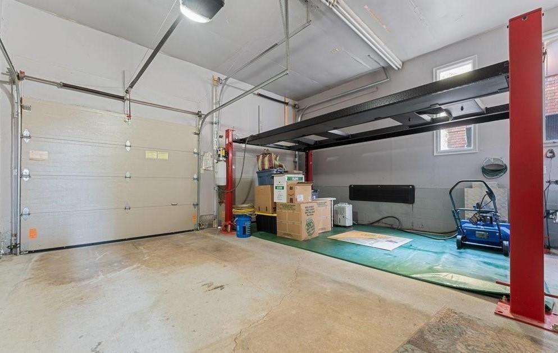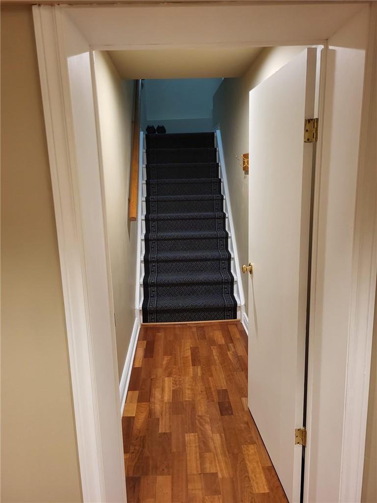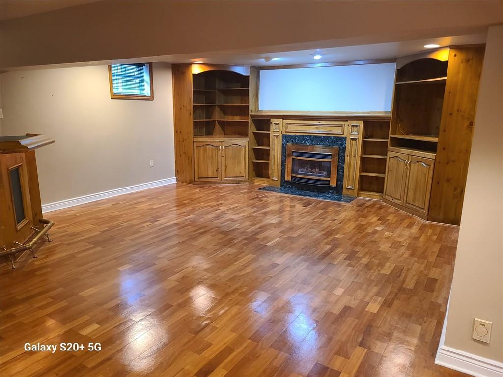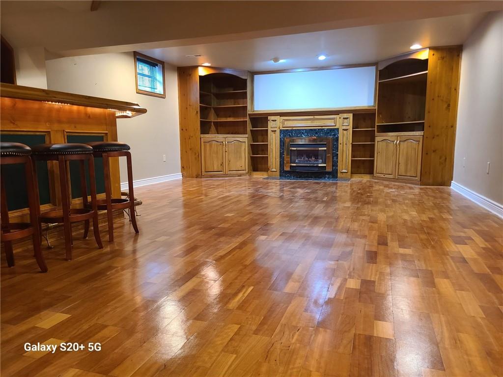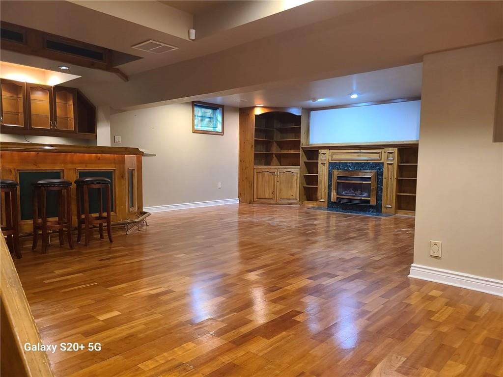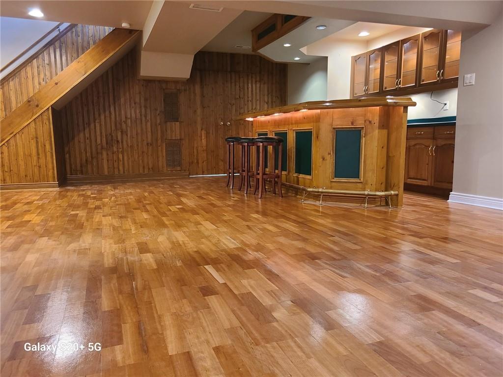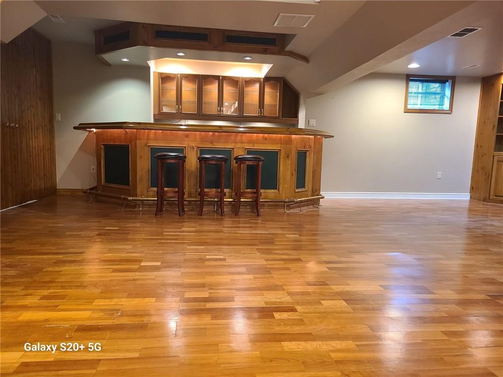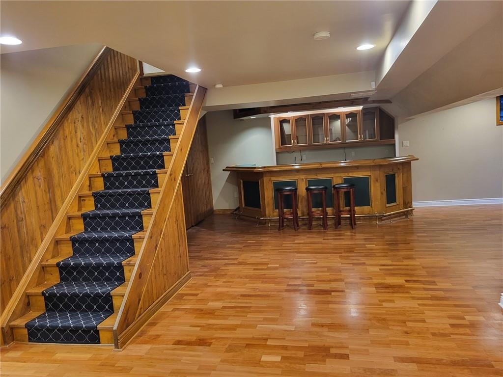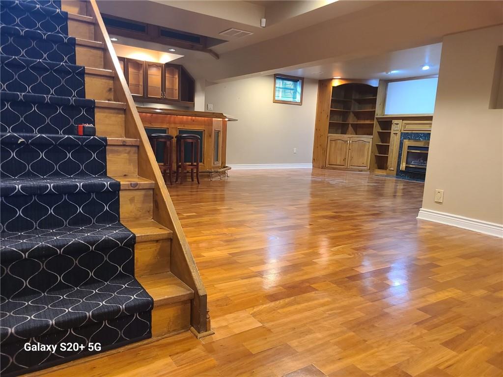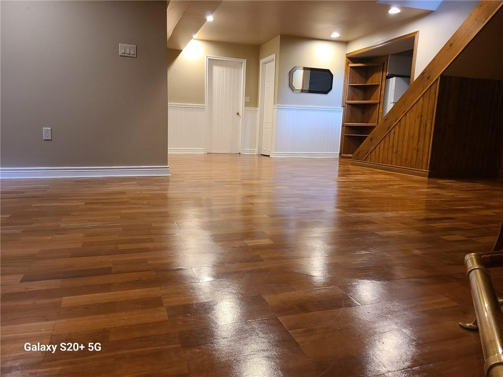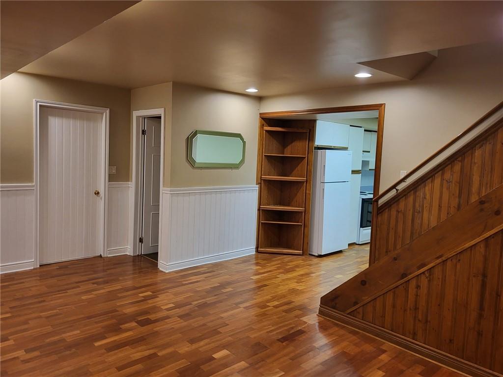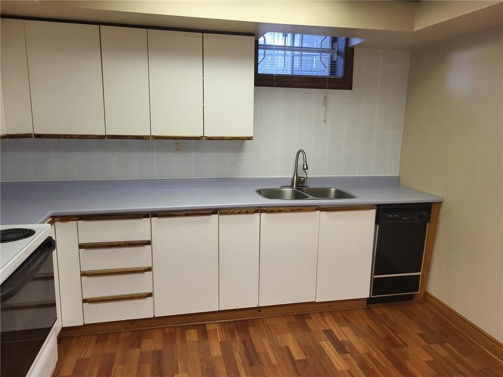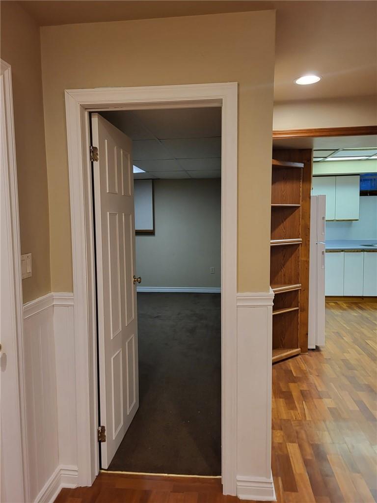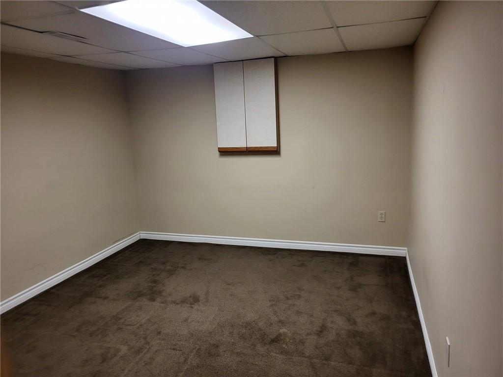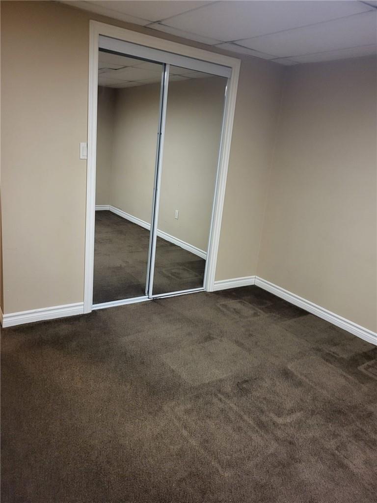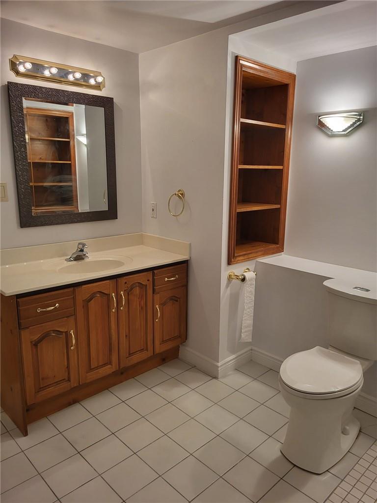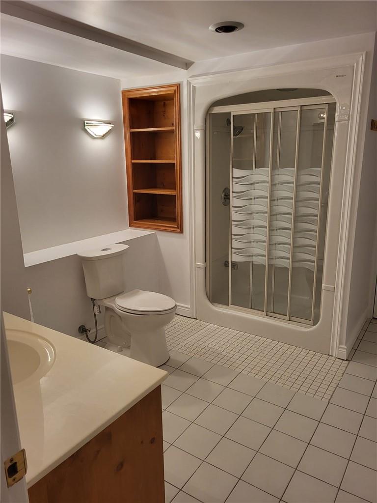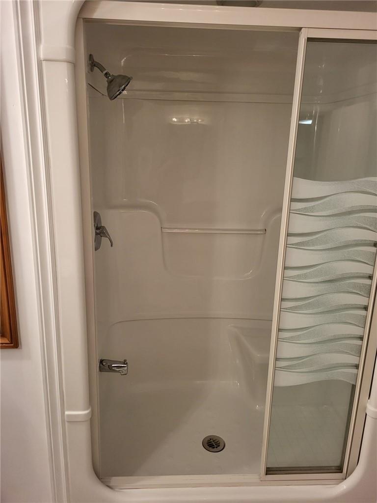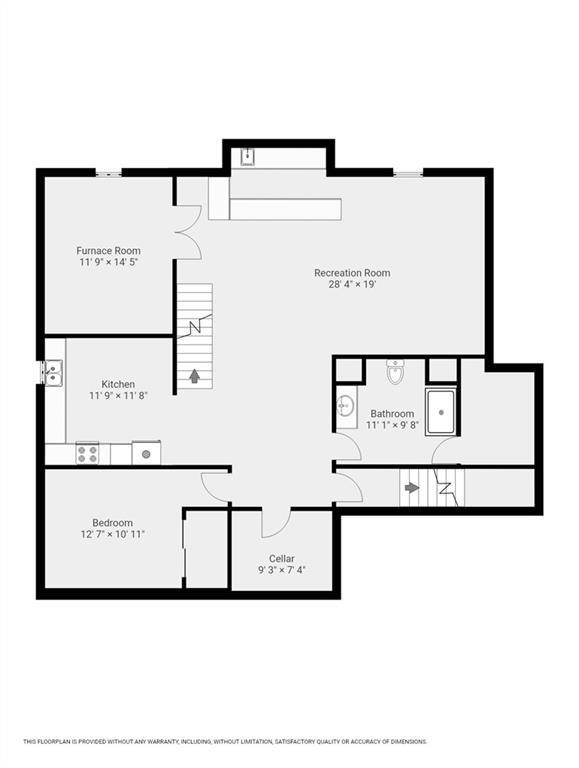1 卧室
1 浴室
1000 sqft
两层
壁炉
中央空调
风热取暖
$1,850 Monthly
Located in Ancaster, minutes to the Power Centre and steps to transit. This completely separate lower level apartment in an owner occupied home features an open concept plan with large family room with gas fireplace, shelving, open to custom wet bar area and dining room plus eat in kitchen, bedroom and full bath. Lots of storage. Separate entry from the garage area to the lower level. First time offered for rent, this is a rare opportunity in a quiet neighbourhood. Perfect for single or professional couples. No pets/smoking due to allergies. Rental app, income verification, and credit score/report required. Flexible possession. 1/3 of the utilities are extra and not included in the rent. (id:43681)
房源概要
|
MLS® Number
|
H4190424 |
|
房源类型
|
民宅 |
|
附近的便利设施
|
公共交通 |
|
社区特征
|
安静的区域 |
|
设备类型
|
热水器 |
|
特征
|
自动车库门 |
|
总车位
|
4 |
|
租赁设备类型
|
热水器 |
详 情
|
浴室
|
1 |
|
地下卧室
|
1 |
|
总卧房
|
1 |
|
家电类
|
烘干机, 冰箱, 炉子, 洗衣机 |
|
建筑风格
|
2 层 |
|
地下室进展
|
已装修 |
|
地下室类型
|
全完工 |
|
施工日期
|
1985 |
|
施工种类
|
独立屋 |
|
空调
|
中央空调 |
|
外墙
|
砖 |
|
壁炉燃料
|
Gas |
|
壁炉
|
有 |
|
壁炉类型
|
其他-见备注 |
|
地基类型
|
混凝土浇筑 |
|
供暖方式
|
天然气 |
|
供暖类型
|
压力热风 |
|
储存空间
|
2 |
|
Size Exterior
|
1000 Sqft |
|
内部尺寸
|
1000 Sqft |
|
类型
|
独立屋 |
|
设备间
|
市政供水 |
车 位
土地
|
英亩数
|
无 |
|
土地便利设施
|
公共交通 |
|
污水道
|
城市污水处理系统 |
|
土地深度
|
110 Ft |
|
土地宽度
|
62 Ft |
|
不规则大小
|
62 X 110 |
|
规划描述
|
Res |
房 间
| 楼 层 |
类 型 |
长 度 |
宽 度 |
面 积 |
|
Sub-basement |
厨房 |
|
|
11' 7'' x 11' 4'' |
|
Sub-basement |
家庭房 |
|
|
29' 11'' x 13' 7'' |
|
Sub-basement |
餐厅 |
|
|
16' 3'' x 13' 4'' |
|
Sub-basement |
三件套卫生间 |
|
|
Measurements not available |
|
Sub-basement |
卧室 |
|
|
12' 7'' x 10' 11'' |
https://www.realtor.ca/real-estate/26732130/273-appleby-road-unit-lower-level-ancaster


