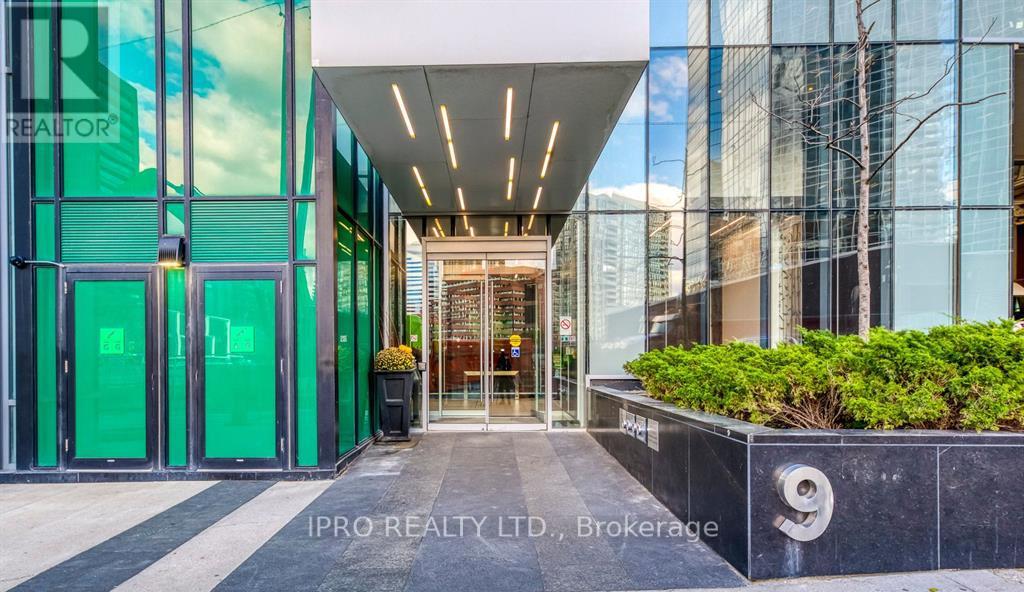3 卧室
2 浴室
800 - 899 sqft
地下游泳池
中央空调
风热取暖
$880,000管理费,Heat, Common Area Maintenance, Insurance, Water, Parking
$803.80 每月
Luxurious South-East Corner Unit with Iconic CN Tower & City Views, Emerald Park Condos at Yonge & Sheppard! This stunning 2 Bedroom + Den, 2 Bathroom. Corner suite offers panoramic south-east exposure, showcasing unobstructed views of the CN Tower and the Toronto skyline, a view that is guaranteed to remain, with no future developments to obstruct it. Wraparound floor-to-ceiling windows flood the space with natural light all day. Highlights include: 9-ft ceilings & modern open-concept layout, a designer kitchen with integrated Miele stainless steel appliances, fridge, glass cooktop & oven, built-in microwave, built-in dishwasher, and stacked washer/dryer, Quartz countertops & center island. Spacious Master bedroom with ensuite 4-piece bathroom. Den, ideal for the office or study. Private Balcony with a stunning view of downtown. 1 parking + 1 locker included. Enjoy direct indoor access to both Subway Lines, LCBO, Food Basic, Tim Horton, Food court, Shopping Centre, Pharmacy, and Restaurants. Building amenities: 24-Hr Concierge, Indoor Pool, Gym, Party & Meeting Rooms, Guest Suites, Rooftop Terrace, and BBQ Area. Located steps from shopping, dining, entertainment, and with easy access to Hwy 401.A rare opportunity combining luxury, location, and spectacular views. (id:43681)
房源概要
|
MLS® Number
|
C12222915 |
|
房源类型
|
民宅 |
|
社区名字
|
Lansing-Westgate |
|
附近的便利设施
|
医院, 公园, 公共交通 |
|
社区特征
|
Pet Restrictions |
|
特征
|
Level Lot, 阳台 |
|
总车位
|
1 |
|
泳池类型
|
地下游泳池 |
|
View Type
|
View, City View |
详 情
|
浴室
|
2 |
|
地上卧房
|
2 |
|
地下卧室
|
1 |
|
总卧房
|
3 |
|
Age
|
6 To 10 Years |
|
公寓设施
|
Security/concierge, 健身房, 宴会厅, Recreation Centre, Storage - Locker |
|
家电类
|
Garage Door Opener Remote(s) |
|
空调
|
中央空调 |
|
外墙
|
混凝土 |
|
Flooring Type
|
Laminate |
|
供暖方式
|
天然气 |
|
供暖类型
|
压力热风 |
|
内部尺寸
|
800 - 899 Sqft |
|
类型
|
公寓 |
车 位
土地
|
英亩数
|
无 |
|
土地便利设施
|
医院, 公园, 公共交通 |
房 间
| 楼 层 |
类 型 |
长 度 |
宽 度 |
面 积 |
|
一楼 |
客厅 |
5.5 m |
3.5 m |
5.5 m x 3.5 m |
|
一楼 |
餐厅 |
5.5 m |
3.5 m |
5.5 m x 3.5 m |
|
一楼 |
厨房 |
3.35 m |
2.25 m |
3.35 m x 2.25 m |
|
一楼 |
主卧 |
4.27 m |
3.05 m |
4.27 m x 3.05 m |
|
一楼 |
第二卧房 |
3.05 m |
2.75 m |
3.05 m x 2.75 m |
|
一楼 |
衣帽间 |
2.32 m |
1.75 m |
2.32 m x 1.75 m |
https://www.realtor.ca/real-estate/28473290/2702-9-bogert-avenue-toronto-lansing-westgate-lansing-westgate


























