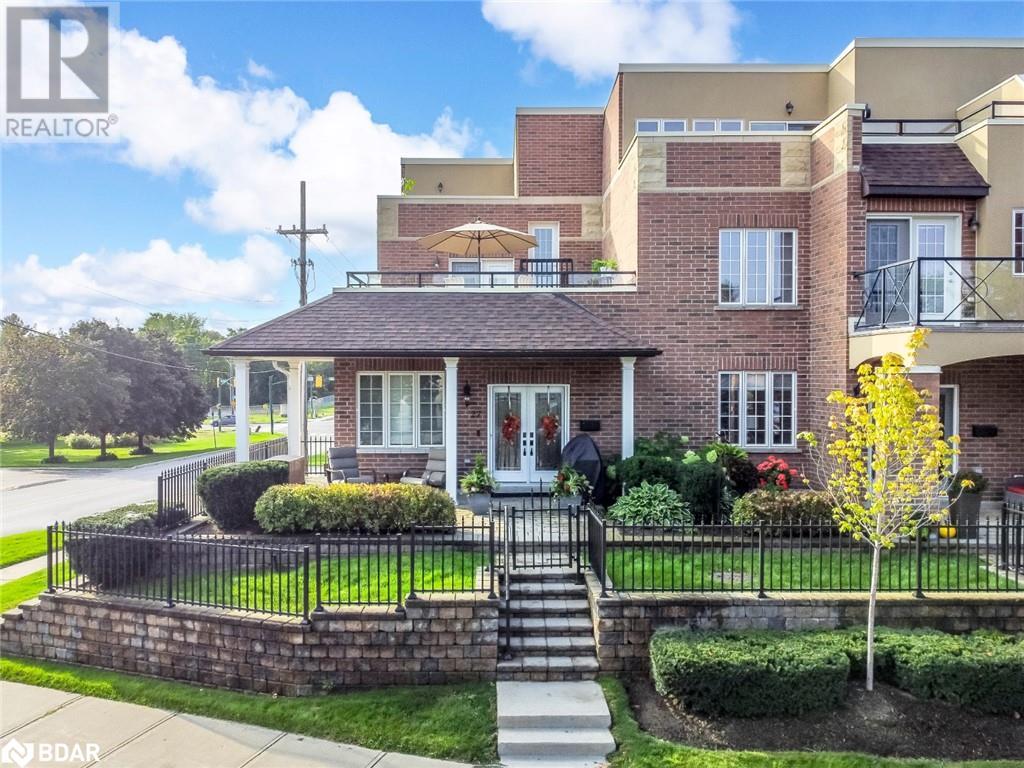27 White Oaks Road Barrie, Ontario L4N 5A2

$1,099,000管理费,Insurance, Parking, Common Area Maintenance, Landscaping, Property Management, Water
$1,749 每月
管理费,Insurance, Parking, Common Area Maintenance, Landscaping, Property Management, Water
$1,749 每月ENJOY 6 MONTHS CONDO FEE FREE LUXURIOUS END UNIT TOWNHOME WITH OPULENT DESIGN & CAPTIVATING LAKE VIEWS! Nestled in a prime location just steps from Kempenfelt Bay, the Barrie Waterfront Heritage Trail, and Minet’s Point, this stunning all-brick three-storey end unit offers convenience and modern luxury. Within walking distance to restaurants, transit, and parks, and just a short drive to downtown Barrie, the GO Station, and nearby amenities, this property is perfectly positioned for an active lifestyle. The spacious kitchen is designed for both functionality and style, featuring granite countertops, stainless steel appliances, and ample cabinetry, including a built-in desk area. The open-concept living and dining area is illuminated with pot lights, highlighted by a three-sided fireplace, and enhanced with newer flooring. The primary suite provides a peaceful retreat with an ensuite and a walkout lakeview terrace, while the second bedroom also features its own ensuite for added privacy. The third-floor loft offers additional living space, complete with its own private balcony. Both balconies showcase breathtaking views of Kempenfelt Bay, creating the perfect space to relax or entertain. The finished walkout basement includes a separate entry and direct access to the double-car garage, offering added convenience. Additional updates include a newer furnace, an owned hot water tank, and the unique benefit of a private generator. Ample parking is available with a private driveway and a double-car garage. With no outside maintenance required, you’ll have more time to soak in the unparalleled views, unwind on your private balconies, and enjoy the vibrant lifestyle this exceptional home has to offer. As an added bonus - condo fees are covered for 6 months! Don’t miss the chance to make this dream #HomeToStay yours! (id:43681)
房源概要
| MLS® Number | 40741047 |
| 房源类型 | 民宅 |
| 附近的便利设施 | 公园, 公共交通, 学校, 购物 |
| 社区特征 | 安静的区域 |
| 设备类型 | 没有 |
| 特征 | 阳台, 自动车库门 |
| 总车位 | 4 |
| 租赁设备类型 | 没有 |
| 结构 | Porch |
| View Type | View Of Water |
详 情
| 浴室 | 4 |
| 地上卧房 | 2 |
| 总卧房 | 2 |
| 家电类 | Central Vacuum, 洗碗机, 烘干机, 烤箱 - Built-in, 冰箱, Water Softener, 洗衣机, 嵌入式微波炉, 窗帘, Garage Door Opener |
| 建筑风格 | 3 层 |
| 地下室进展 | 已装修 |
| 地下室类型 | Partial (finished) |
| 施工日期 | 2006 |
| 施工种类 | 附加的 |
| 空调 | 中央空调 |
| 外墙 | 砖 |
| 固定装置 | 吊扇 |
| 地基类型 | 混凝土浇筑 |
| 客人卫生间(不包含洗浴) | 2 |
| 供暖方式 | 天然气 |
| 供暖类型 | 压力热风 |
| 储存空间 | 3 |
| 内部尺寸 | 2808 Sqft |
| 类型 | 联排别墅 |
| 设备间 | 市政供水 |
车 位
| 附加车库 |
土地
| 入口类型 | Road Access |
| 英亩数 | 无 |
| 土地便利设施 | 公园, 公共交通, 学校, 购物 |
| Landscape Features | Lawn Sprinkler |
| 污水道 | 城市污水处理系统 |
| 规划描述 | Rm2-th (sp-326) |
房 间
| 楼 层 | 类 型 | 长 度 | 宽 度 | 面 积 |
|---|---|---|---|---|
| 二楼 | 洗衣房 | 5'11'' x 7'0'' | ||
| 二楼 | 四件套浴室 | Measurements not available | ||
| 二楼 | 卧室 | 18'11'' x 10'11'' | ||
| 二楼 | 完整的浴室 | Measurements not available | ||
| 二楼 | 主卧 | 11'9'' x 16'0'' | ||
| 三楼 | Loft | 19'0'' x 15'4'' | ||
| 地下室 | 两件套卫生间 | Measurements not available | ||
| 地下室 | 娱乐室 | 18'11'' x 24'2'' | ||
| 一楼 | 两件套卫生间 | Measurements not available | ||
| 一楼 | 客厅 | 13'6'' x 21'0'' | ||
| 一楼 | 餐厅 | 11'4'' x 9'3'' | ||
| 一楼 | 厨房 | 19'0'' x 14'11'' |
设备间
| 有线电视 | 可用 |
| Telephone | 可用 |
https://www.realtor.ca/real-estate/28464633/27-white-oaks-road-barrie

































