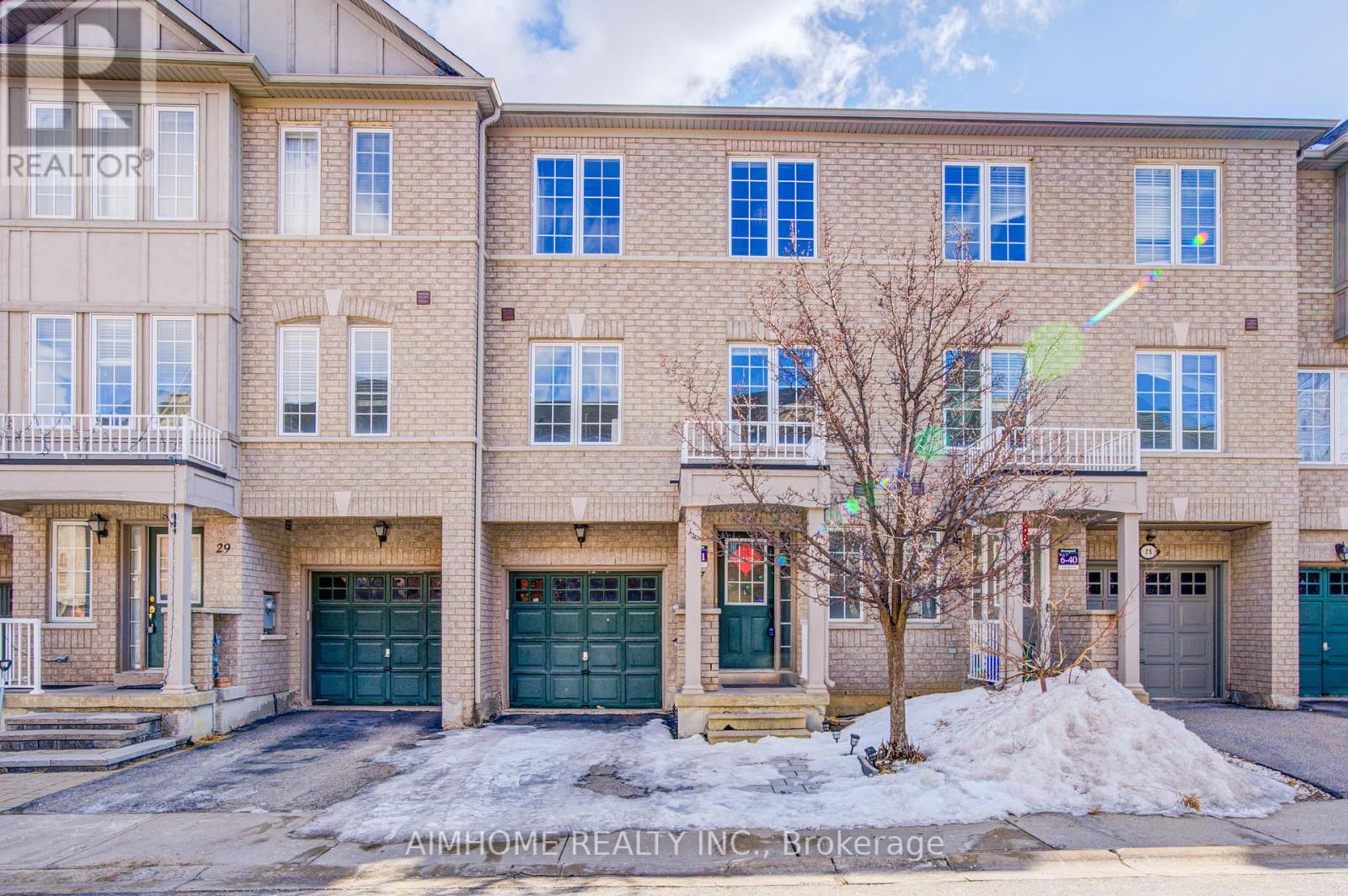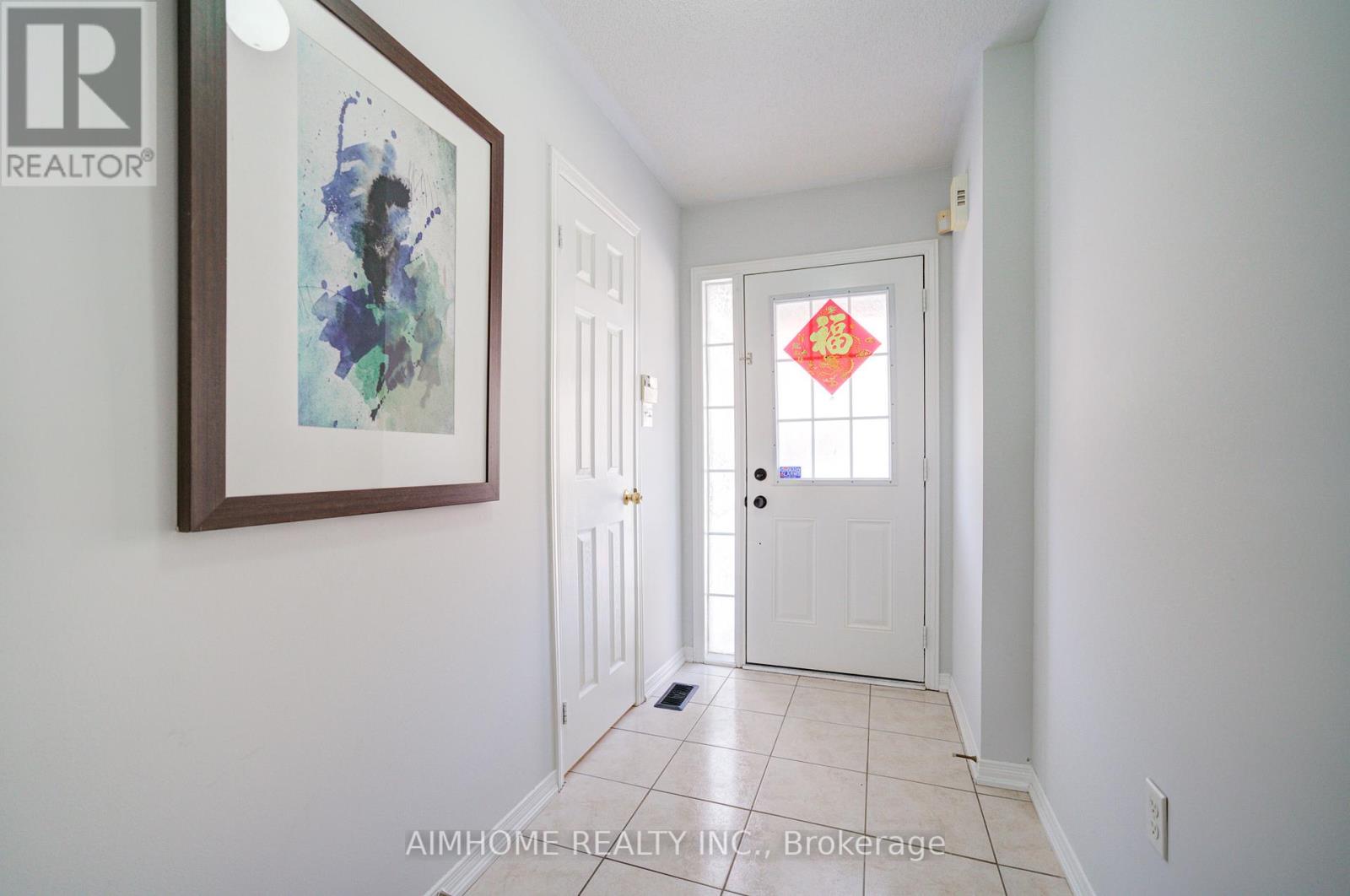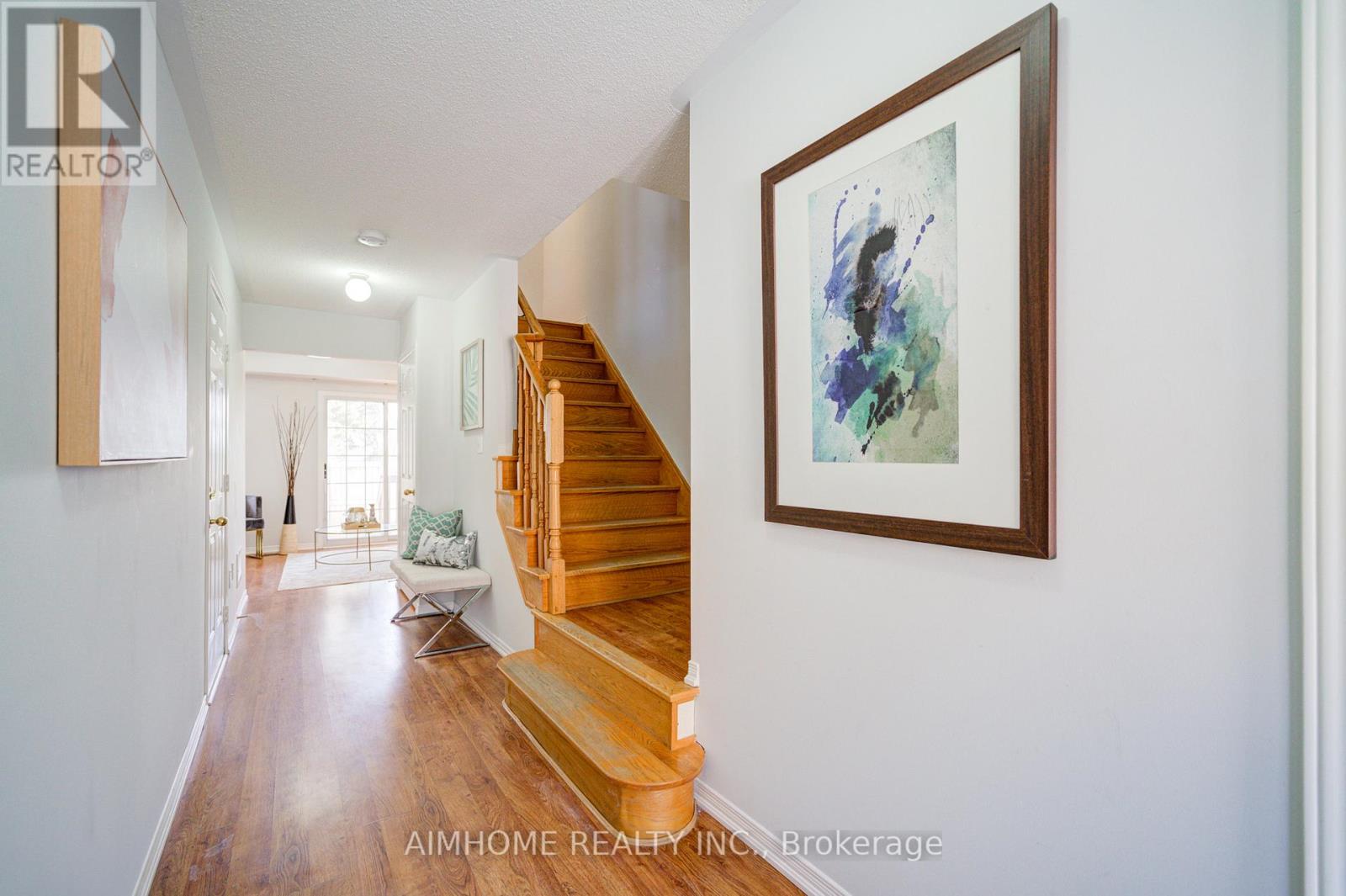27 Warrington Way Markham (Berczy), Ontario L6C 0B9

4 卧室
4 浴室
1500 - 2000 sqft
中央空调
风热取暖
$1,118,000管理费,Parcel of Tied Land
$211.25 每月
管理费,Parcel of Tied Land
$211.25 每月Located in the sought-after Stone Bridge P.S. and Pierre Elliott Trudeau H.S. zone, this beautifully maintained 3+1 bedroom, 4-bath townhouse with a finished basement offers space and versatility. Built by Greenpark, this is one of the largest units and features a ground floor den easily convertible to a 4th bedroom. Recent upgrades include a new kitchen (2024), finished basement, landscaped front and backyard, and a new water heater (2023). Walk to supermarkets, parks, restaurants, and transit. Just minutes from Markville Mall, Markham GO, and Centennial GO. Dont miss this prime opportunity! (id:43681)
房源概要
| MLS® Number | N12157049 |
| 房源类型 | 民宅 |
| 社区名字 | Berczy |
| 总车位 | 2 |
详 情
| 浴室 | 4 |
| 地上卧房 | 3 |
| 地下卧室 | 1 |
| 总卧房 | 4 |
| 家电类 | Garage Door Opener Remote(s), Central Vacuum, Blinds, 洗碗机, 烘干机, Hood 电扇, 炉子, 洗衣机, 冰箱 |
| 地下室进展 | 已装修 |
| 地下室类型 | N/a (finished) |
| 施工种类 | 附加的 |
| 空调 | 中央空调 |
| 外墙 | 砖 |
| Flooring Type | Laminate, Ceramic |
| 地基类型 | Unknown |
| 客人卫生间(不包含洗浴) | 2 |
| 供暖方式 | 天然气 |
| 供暖类型 | 压力热风 |
| 储存空间 | 3 |
| 内部尺寸 | 1500 - 2000 Sqft |
| 类型 | 联排别墅 |
| 设备间 | 市政供水 |
车 位
| 附加车库 | |
| Garage |
土地
| 英亩数 | 无 |
| 污水道 | Sanitary Sewer |
| 土地深度 | 74 Ft ,2 In |
| 土地宽度 | 20 Ft |
| 不规则大小 | 20 X 74.2 Ft |
| 规划描述 | 住宅 |
房 间
| 楼 层 | 类 型 | 长 度 | 宽 度 | 面 积 |
|---|---|---|---|---|
| 二楼 | 客厅 | 5.54 m | 4.95 m | 5.54 m x 4.95 m |
| 二楼 | 餐厅 | 5.54 m | 4.95 m | 5.54 m x 4.95 m |
| 二楼 | 厨房 | 3.76 m | 2.75 m | 3.76 m x 2.75 m |
| 二楼 | Eating Area | 3.76 m | 2.75 m | 3.76 m x 2.75 m |
| 三楼 | 主卧 | 4.95 m | 4.06 m | 4.95 m x 4.06 m |
| 三楼 | 第二卧房 | 3.51 m | 2.85 m | 3.51 m x 2.85 m |
| 三楼 | 第三卧房 | 3.05 m | 2.85 m | 3.05 m x 2.85 m |
| 地下室 | 娱乐,游戏房 | Measurements not available | ||
| 一楼 | Office | 4.37 m | 2.75 m | 4.37 m x 2.75 m |
https://www.realtor.ca/real-estate/28331447/27-warrington-way-markham-berczy-berczy

























