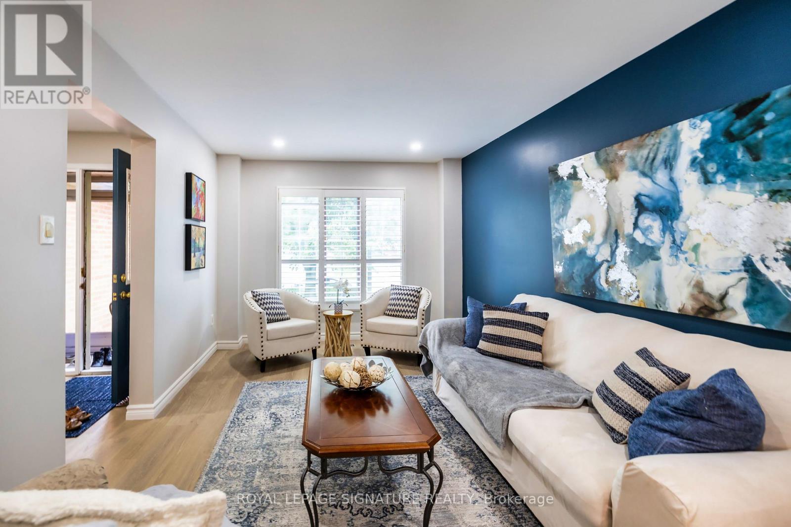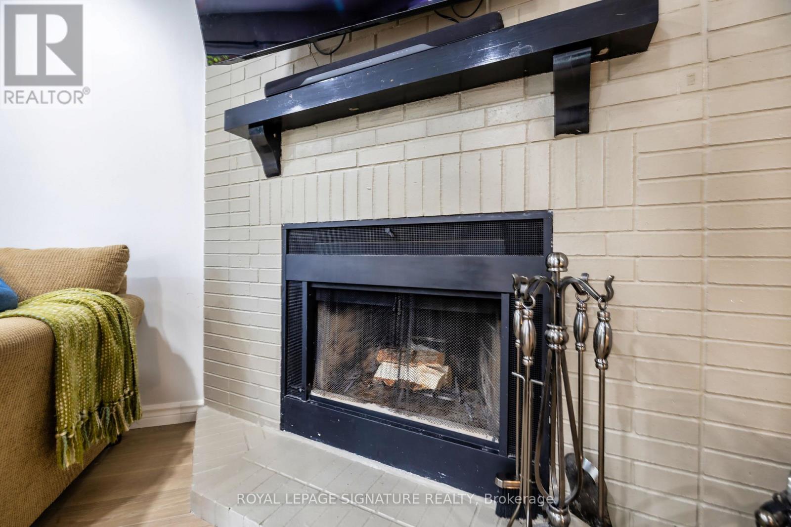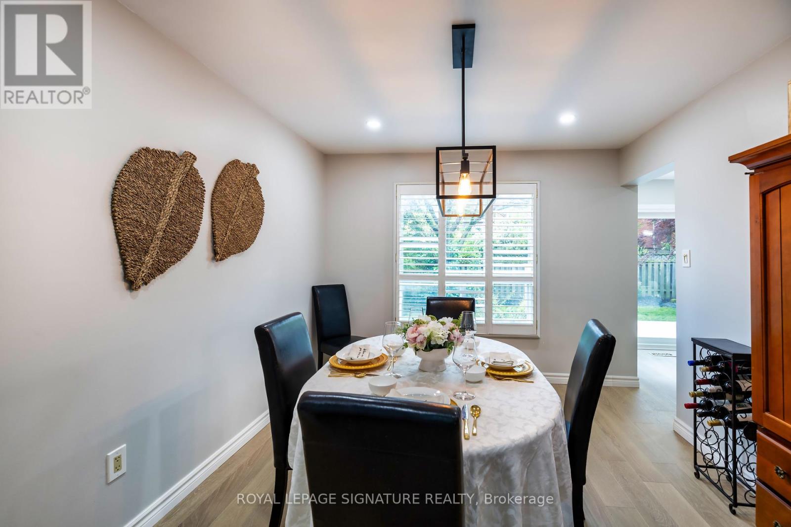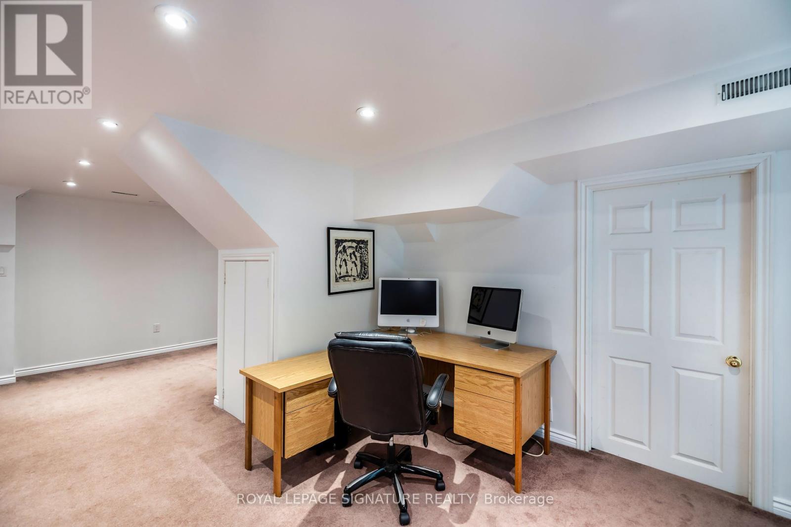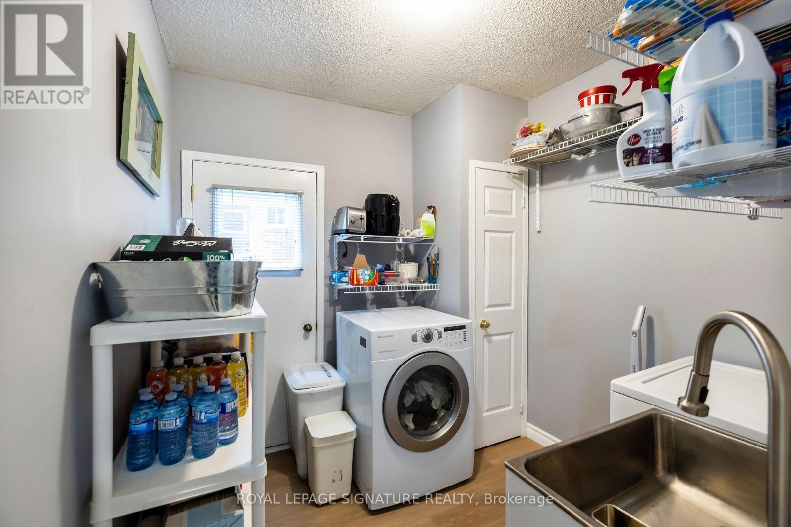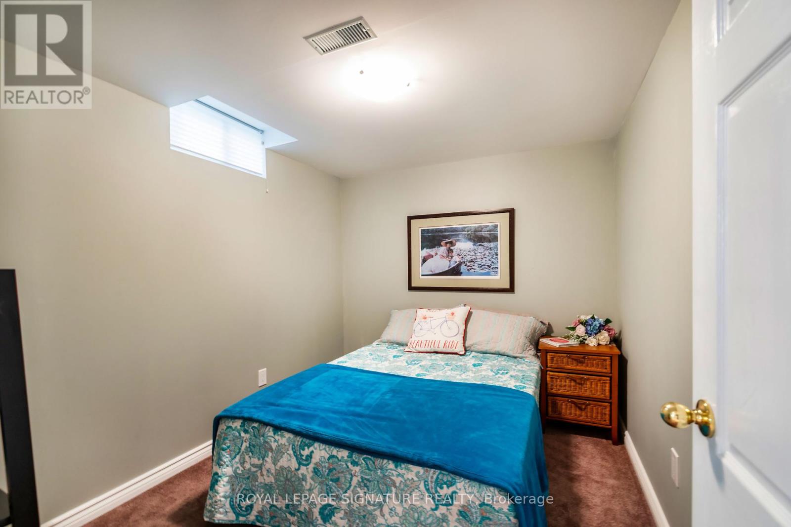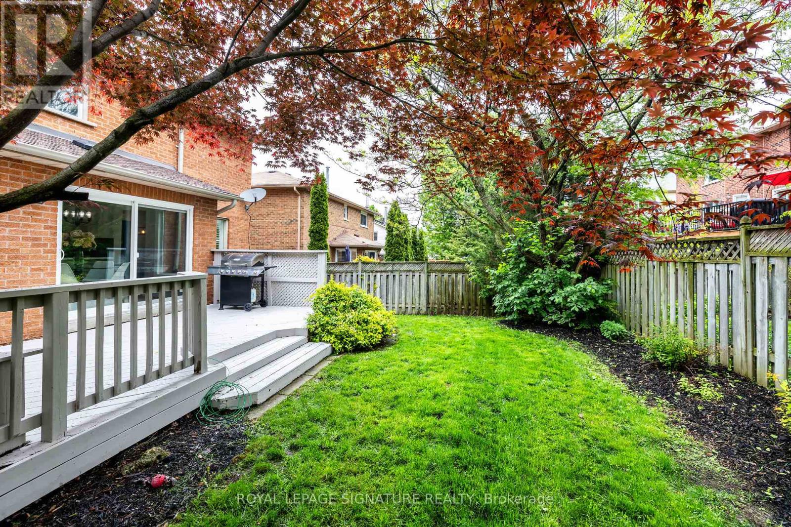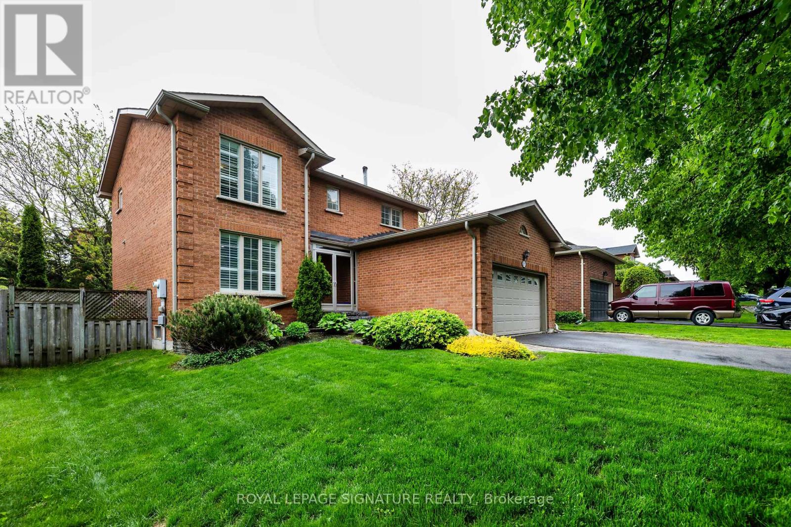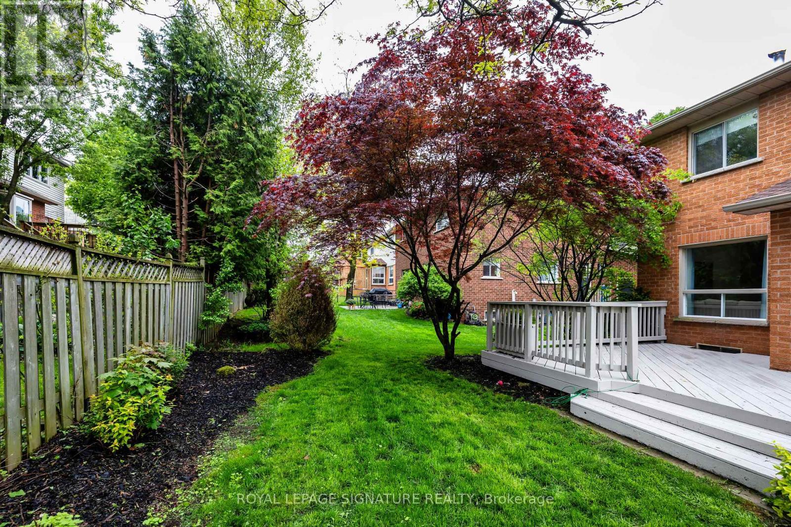5 卧室
4 浴室
1500 - 2000 sqft
壁炉
中央空调
风热取暖
Landscaped
$1,299,000
This stunning four-bedroom, two-story residence is nestled on a serene, family-friendly street adorned with beautiful trees, providing a picturesque setting for your new life. As you step inside, you'll be greeted by a cozy wood-burning fireplace, creating a warm & inviting atmosphere perfect for gatherings entertaining. The heart of the home is an updated kitchen, featuring elegant quartz countertops, a stylish glass backsplash, and a spacious breakfast area illuminated by new windows and a patio door that leads directly to the deck, seamlessly blending indoor and outdoor living. The beautiful hardwood flooring flows throughout the home, enhancing it's charm. With four well-appointed bathrooms, including newly renovated four-piece bath, convenience and comfort are at your fingertips. The expansive primary bedroom boasts a large walk-in closet luxurious three-piece ensuite, offering a private retreat for relaxation. The fully finished basement adds incredible value with ample potential, featuring washroom and a fifth bedroom, perfect for guests, home office, or a playroom. Tons of updates... new Air conditioner & Furnace 2022, New roof 2023, new bathroom 2nd floor 4 pc & Basement 2pc 2025, new sliding patio door & breakfast room windows 2025. Smoothed ceilings 2024-25, new potlights main floor 2025, new hardwood flooring main floor and high end vinyl 2024. New staircase and rails 2024. Fireplace is real wood and the sellers se it several times a week, no WETT certificate. This home is ideal for hosting family and friends or simply enjoying peaceful evenings in beautiful setting. Don't miss your chance to make this exquisite property your own! (id:43681)
房源概要
|
MLS® Number
|
N12190861 |
|
房源类型
|
民宅 |
|
社区名字
|
Aurora Village |
|
设备类型
|
热水器 |
|
特征
|
Flat Site, Dry |
|
总车位
|
6 |
|
租赁设备类型
|
热水器 |
|
结构
|
Deck |
详 情
|
浴室
|
4 |
|
地上卧房
|
4 |
|
地下卧室
|
1 |
|
总卧房
|
5 |
|
Age
|
31 To 50 Years |
|
公寓设施
|
Fireplace(s) |
|
家电类
|
Garage Door Opener Remote(s), Central Vacuum, Water Heater, 洗碗机, 烘干机, Freezer, Furniture, 微波炉, 炉子, 洗衣机, 窗帘, 冰箱 |
|
地下室进展
|
已装修 |
|
地下室类型
|
N/a (finished) |
|
施工种类
|
独立屋 |
|
空调
|
中央空调 |
|
外墙
|
砖 |
|
壁炉
|
有 |
|
Fireplace Total
|
1 |
|
Flooring Type
|
Hardwood, Ceramic, Carpeted, Laminate |
|
客人卫生间(不包含洗浴)
|
2 |
|
供暖方式
|
天然气 |
|
供暖类型
|
压力热风 |
|
储存空间
|
2 |
|
内部尺寸
|
1500 - 2000 Sqft |
|
类型
|
独立屋 |
车 位
土地
|
英亩数
|
无 |
|
Landscape Features
|
Landscaped |
|
污水道
|
Sanitary Sewer |
|
土地深度
|
99 Ft ,9 In |
|
土地宽度
|
49 Ft ,7 In |
|
不规则大小
|
49.6 X 99.8 Ft |
|
规划描述
|
R2-20 |
房 间
| 楼 层 |
类 型 |
长 度 |
宽 度 |
面 积 |
|
二楼 |
第三卧房 |
3.44 m |
2.95 m |
3.44 m x 2.95 m |
|
二楼 |
Bedroom 4 |
2.92 m |
2.74 m |
2.92 m x 2.74 m |
|
二楼 |
浴室 |
2.97 m |
1.51 m |
2.97 m x 1.51 m |
|
二楼 |
主卧 |
3.14 m |
5.24 m |
3.14 m x 5.24 m |
|
二楼 |
浴室 |
1.95 m |
2.97 m |
1.95 m x 2.97 m |
|
二楼 |
第二卧房 |
3.44 m |
2.77 m |
3.44 m x 2.77 m |
|
地下室 |
Bedroom 5 |
2.5 m |
3.07 m |
2.5 m x 3.07 m |
|
地下室 |
浴室 |
1.52 m |
1.5 m |
1.52 m x 1.5 m |
|
地下室 |
娱乐,游戏房 |
8.07 m |
9.72 m |
8.07 m x 9.72 m |
|
地下室 |
Exercise Room |
8.07 m |
9.72 m |
8.07 m x 9.72 m |
|
一楼 |
客厅 |
4.72 m |
3.1 m |
4.72 m x 3.1 m |
|
一楼 |
餐厅 |
3.43 m |
3.16 m |
3.43 m x 3.16 m |
|
一楼 |
厨房 |
2.46 m |
3.25 m |
2.46 m x 3.25 m |
|
一楼 |
Eating Area |
2.52 m |
3.25 m |
2.52 m x 3.25 m |
|
一楼 |
家庭房 |
4.72 m |
3.1 m |
4.72 m x 3.1 m |
|
一楼 |
浴室 |
1.27 m |
1.4 m |
1.27 m x 1.4 m |
|
一楼 |
洗衣房 |
2 m |
2 m |
2 m x 2 m |
设备间
https://www.realtor.ca/real-estate/28405160/27-twelve-oaks-drive-aurora-aurora-village-aurora-village




