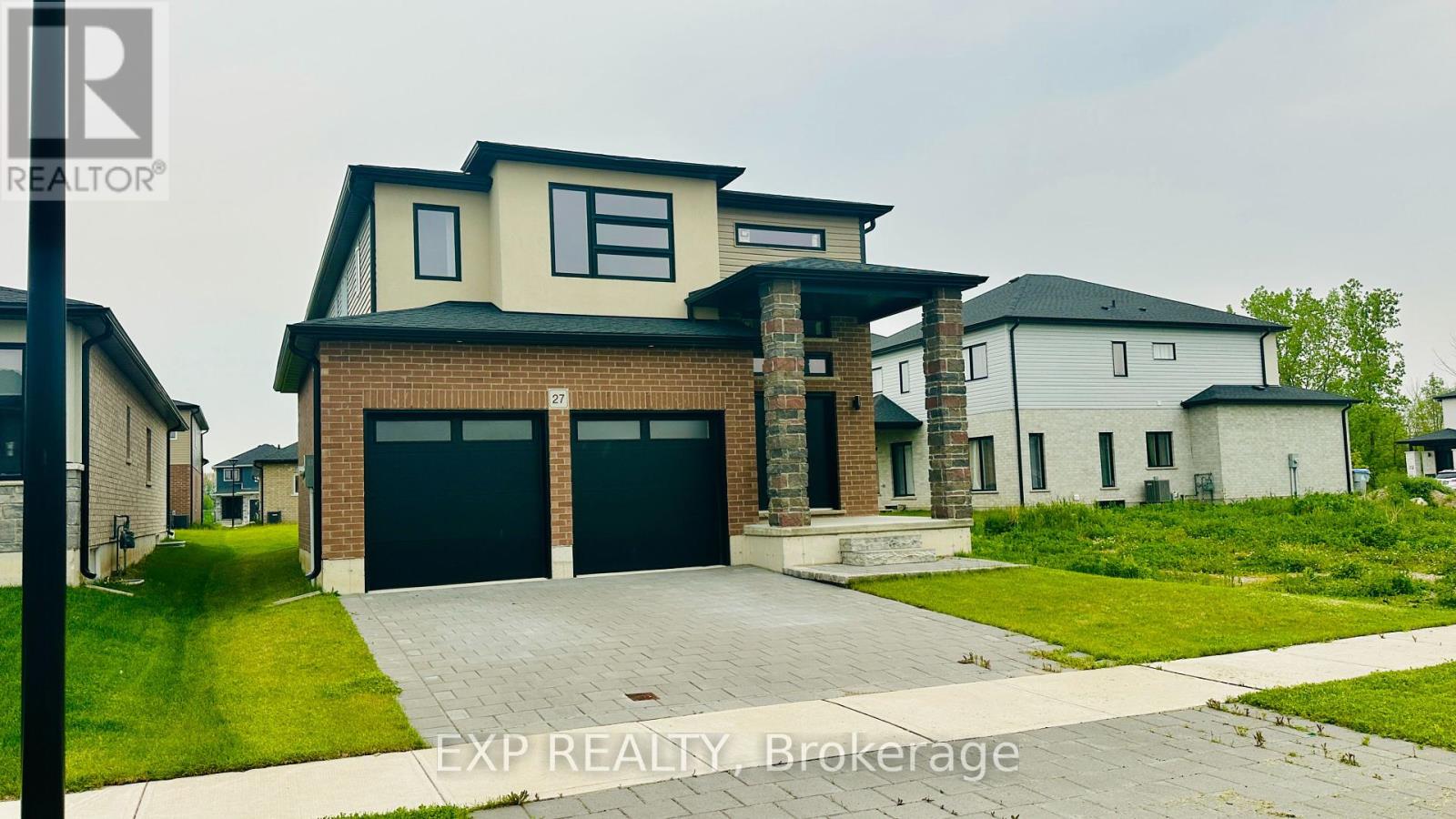4 卧室
4 浴室
2000 - 2500 sqft
壁炉
中央空调
风热取暖
$749,000
Welcome to 27 Triebner Street, a stunning 4-bedroom, 4-bath home built in 2022 by Vandermolen Homes in the elegant Buckingham Estates community of Exeter. Offering over 2,277 sq ft of beautifully finished living space with an additional 967 sq ft awaiting your personal touch, this home impresses with 9-foot ceilings on all levels, a bright open-concept layout, and stylish finishes throughout. The chef-inspired kitchen features white cabinetry, a farmhouse sink, stainless steel appliances, a walk-in pantry, and an island with breakfast bar, flowing seamlessly into the sun-filled family room. Upstairs, youll find a luxurious primary suite with a 5-piece spa-like bath and walk-in closet, along with two bedrooms featuring private ensuites and a shared bath for the remaining two. Highlights include a grand foyer with cathedral ceiling, hardwood staircase, carpet-free flooring, main-floor laundry, and a spacious lot with a striking stone facade, interlocking driveway, and covered porch. Situated just 20 minutes from Grand Bend beach and close to parks, schools, trails, golf, and morethis is upscale family living at its finest! (id:43681)
房源概要
|
MLS® Number
|
X12196958 |
|
房源类型
|
民宅 |
|
社区名字
|
Exeter |
|
总车位
|
4 |
详 情
|
浴室
|
4 |
|
地上卧房
|
4 |
|
总卧房
|
4 |
|
家电类
|
Water Heater, 洗碗机, 烘干机, Hood 电扇, 炉子, 洗衣机, 冰箱 |
|
地下室进展
|
已完成 |
|
地下室类型
|
N/a (unfinished) |
|
施工种类
|
独立屋 |
|
空调
|
中央空调 |
|
外墙
|
砖, 灰泥 |
|
壁炉
|
有 |
|
地基类型
|
混凝土浇筑 |
|
客人卫生间(不包含洗浴)
|
1 |
|
供暖方式
|
天然气 |
|
供暖类型
|
压力热风 |
|
储存空间
|
2 |
|
内部尺寸
|
2000 - 2500 Sqft |
|
类型
|
独立屋 |
|
设备间
|
市政供水 |
车 位
土地
|
英亩数
|
无 |
|
污水道
|
Sanitary Sewer |
|
土地深度
|
102 Ft |
|
土地宽度
|
41 Ft |
|
不规则大小
|
41 X 102 Ft |
|
规划描述
|
R1-14 |
房 间
| 楼 层 |
类 型 |
长 度 |
宽 度 |
面 积 |
|
二楼 |
卧室 |
3.48 m |
4.19 m |
3.48 m x 4.19 m |
|
二楼 |
主卧 |
4.65 m |
4.83 m |
4.65 m x 4.83 m |
|
二楼 |
浴室 |
3.43 m |
1.93 m |
3.43 m x 1.93 m |
|
二楼 |
浴室 |
1.63 m |
2.36 m |
1.63 m x 2.36 m |
|
二楼 |
浴室 |
3.4 m |
2.21 m |
3.4 m x 2.21 m |
|
二楼 |
卧室 |
3.43 m |
4.19 m |
3.43 m x 4.19 m |
|
二楼 |
卧室 |
3.43 m |
3.25 m |
3.43 m x 3.25 m |
|
一楼 |
浴室 |
1.98 m |
1.47 m |
1.98 m x 1.47 m |
|
一楼 |
餐厅 |
4.06 m |
3.99 m |
4.06 m x 3.99 m |
|
一楼 |
厨房 |
4.06 m |
2.74 m |
4.06 m x 2.74 m |
|
一楼 |
洗衣房 |
2.29 m |
2.34 m |
2.29 m x 2.34 m |
|
一楼 |
客厅 |
4.11 m |
6.76 m |
4.11 m x 6.76 m |
https://www.realtor.ca/real-estate/28418215/27-triebner-street-south-huron-exeter-exeter

























