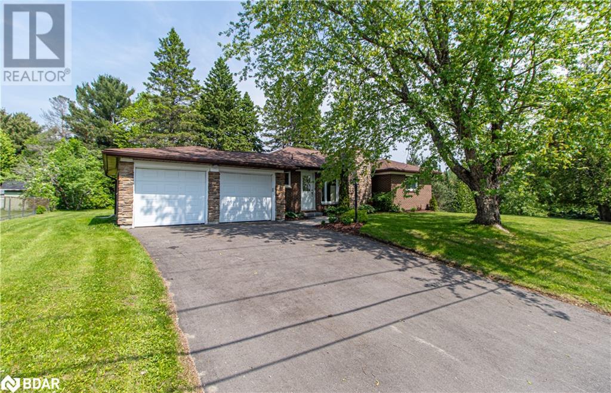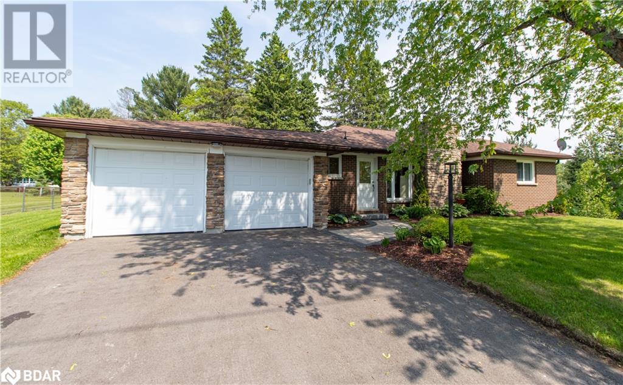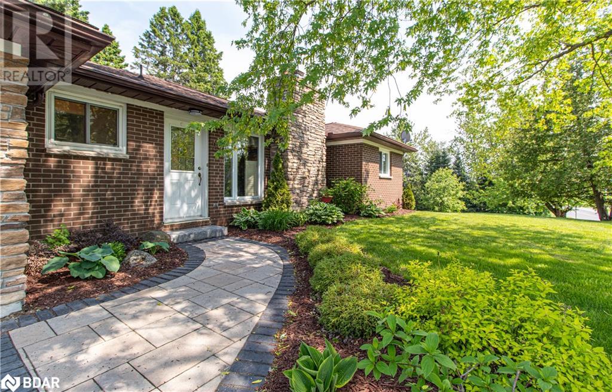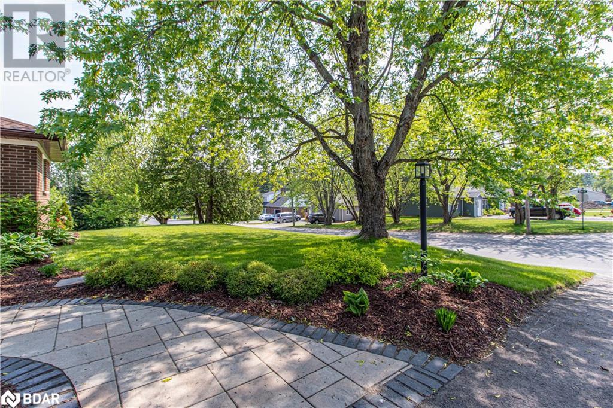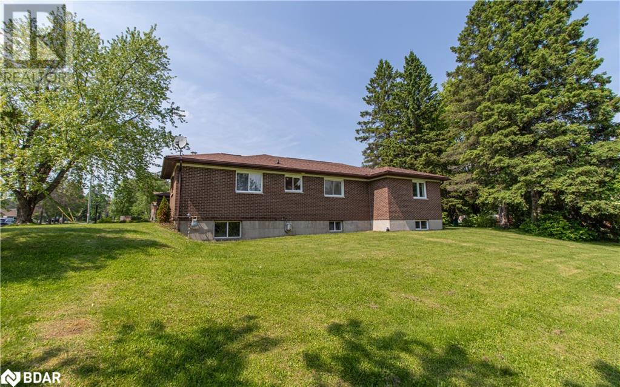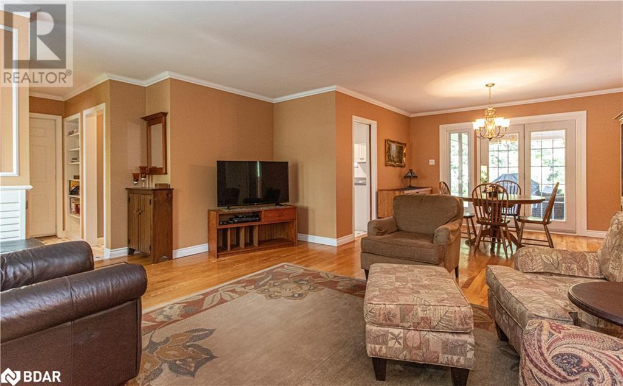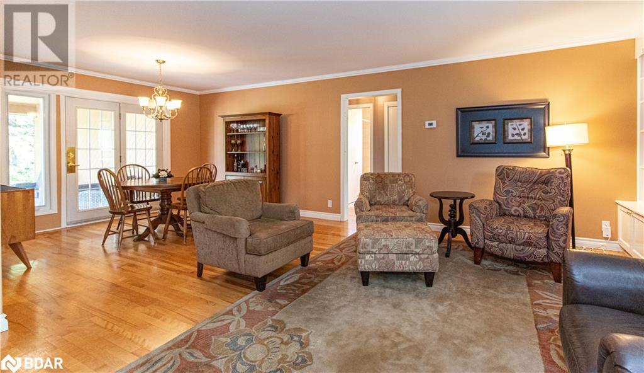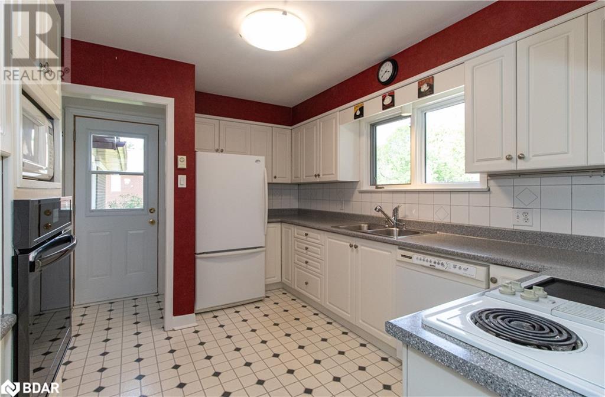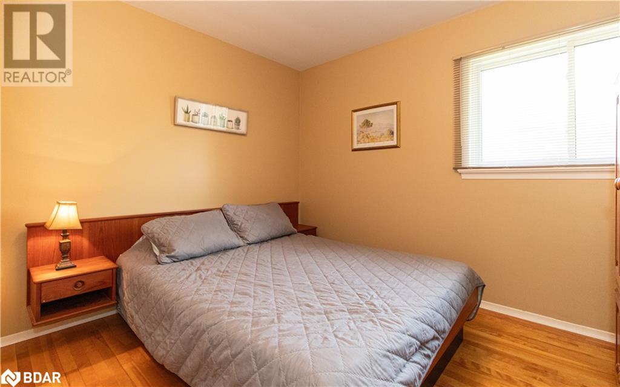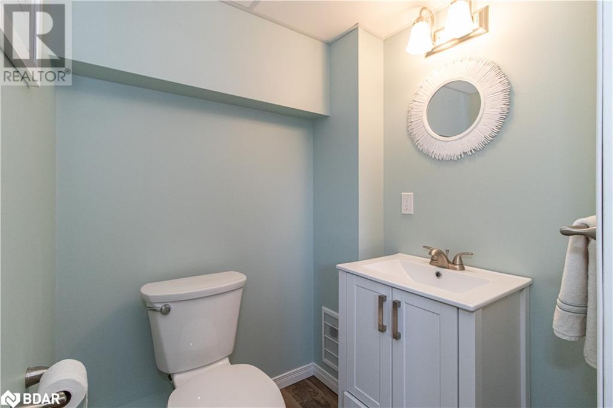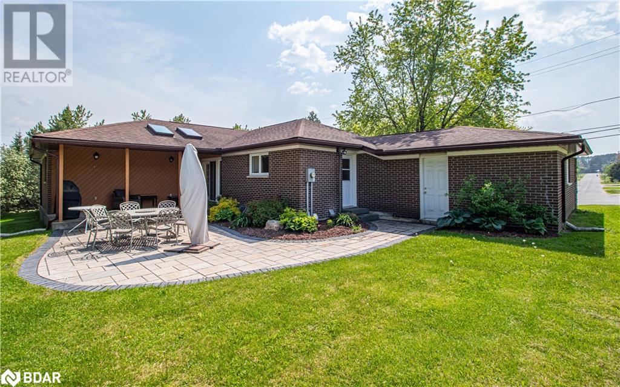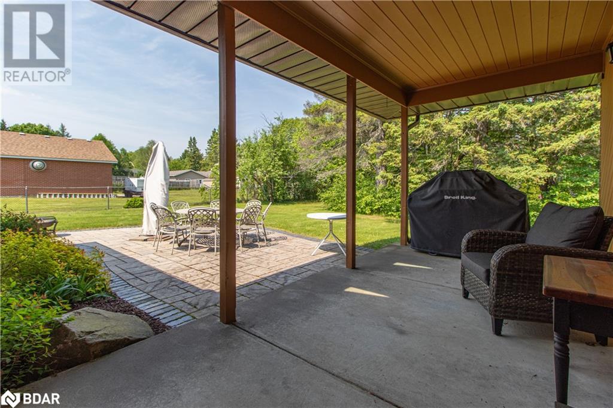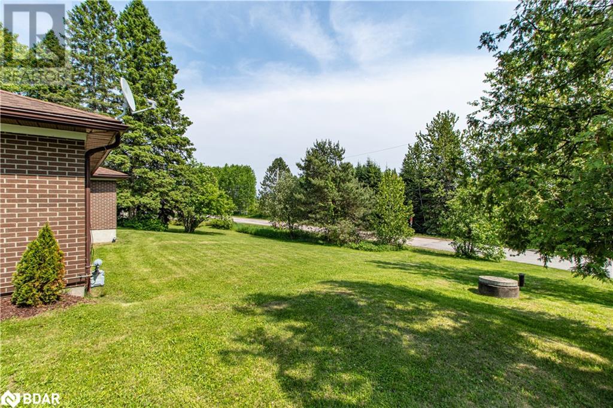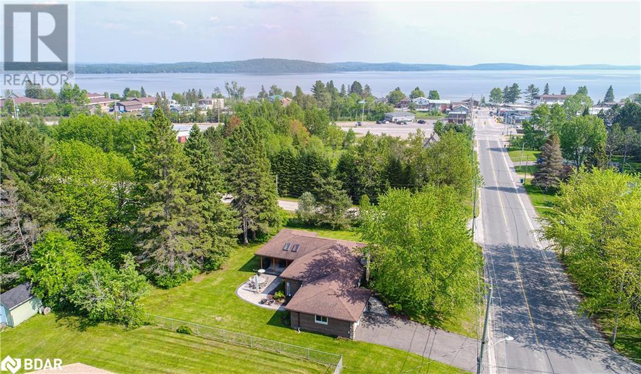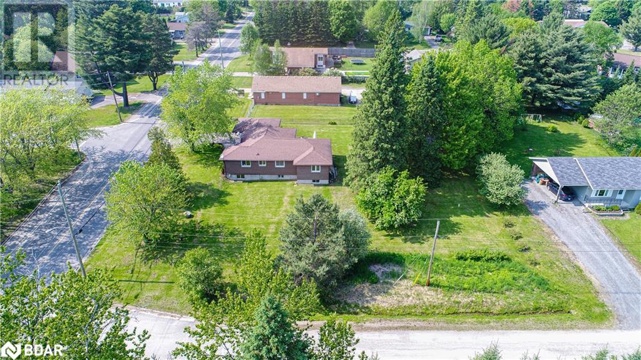4 卧室
3 浴室
2241 sqft
平房
壁炉
None
电加热器取暖
$549,900
Timeless curb appeal meets small-town convenience in this lovingly maintained, all-brick bungalow on a sprawling, park-like corner lot in Sundridge. Mature gardens, a sweeping lawn and an attached two-car garage frame the home, while a covered indoor-outdoor lounge opens to the landscaped backyard perfect for summer barbecues or cozy winter evenings. Step inside to a sun-filled main floor where gleaming hardwood flows through an open living and dining room area anchored by a classic gas fireplace. A functional kitchen with generous counter space, built in oven and sink overlooking your backyard oasis. Down the hall, there is the primary suite and three additional bedrooms, all served by a 4-piece bath plus a handy powder room for guests. A sprawling finished basement adds a versatile rec room with pot lighting, wet bar area, laundry facilities and abundant storage ideal for movie nights, a home gym or hobby space. Best of all, you're a five-minute stroll to Waterfront Park on beautiful Lake Bernard, with schools and downtown Sundridge's shops and cafés only moments away. Book your private showing today to experience this rare blend of privacy, comfort and walkable lifestyle. (id:43681)
房源概要
|
MLS® Number
|
40739142 |
|
房源类型
|
民宅 |
|
附近的便利设施
|
Beach, 公园, 游乐场, 学校, 购物 |
|
社区特征
|
安静的区域 |
|
特征
|
铺设车道 |
|
总车位
|
6 |
详 情
|
浴室
|
3 |
|
地上卧房
|
4 |
|
总卧房
|
4 |
|
家电类
|
洗碗机, 烘干机, 冰箱, 炉子, Water Purifier, 洗衣机 |
|
建筑风格
|
平房 |
|
地下室进展
|
已装修 |
|
地下室类型
|
全完工 |
|
施工日期
|
1966 |
|
施工种类
|
独立屋 |
|
空调
|
没有 |
|
外墙
|
砖 |
|
壁炉
|
有 |
|
Fireplace Total
|
1 |
|
客人卫生间(不包含洗浴)
|
2 |
|
供暖方式
|
电, Natural Gas |
|
供暖类型
|
Baseboard Heaters |
|
储存空间
|
1 |
|
内部尺寸
|
2241 Sqft |
|
类型
|
独立屋 |
|
设备间
|
Drilled Well |
车 位
土地
|
入口类型
|
Highway Access |
|
英亩数
|
无 |
|
土地便利设施
|
Beach, 公园, 游乐场, 学校, 购物 |
|
污水道
|
城市污水处理系统 |
|
土地深度
|
150 Ft |
|
土地宽度
|
140 Ft |
|
规划描述
|
住宅 |
房 间
| 楼 层 |
类 型 |
长 度 |
宽 度 |
面 积 |
|
地下室 |
两件套卫生间 |
|
|
4'11'' x 4'6'' |
|
地下室 |
娱乐室 |
|
|
22'4'' x 14'11'' |
|
地下室 |
客厅 |
|
|
11'3'' x 28'0'' |
|
一楼 |
两件套卫生间 |
|
|
3'0'' x 6'5'' |
|
一楼 |
卧室 |
|
|
9'0'' x 10'10'' |
|
一楼 |
卧室 |
|
|
9'11'' x 9'0'' |
|
一楼 |
卧室 |
|
|
8'11'' x 11'0'' |
|
一楼 |
四件套浴室 |
|
|
8'11'' x 5'6'' |
|
一楼 |
主卧 |
|
|
12'8'' x 12'5'' |
|
一楼 |
厨房 |
|
|
9'5'' x 10'11'' |
|
一楼 |
餐厅 |
|
|
12'2'' x 9'11'' |
|
一楼 |
客厅 |
|
|
14'0'' x 16'7'' |
https://www.realtor.ca/real-estate/28441418/27-paget-street-sundridge


