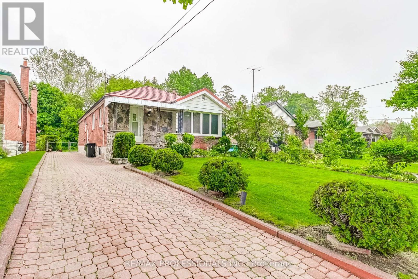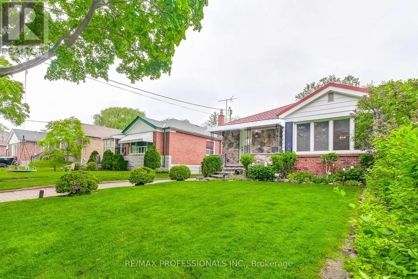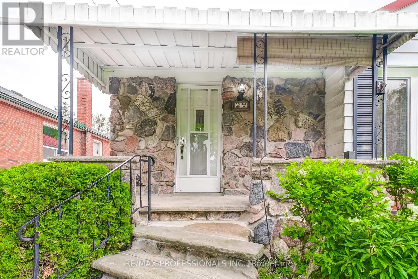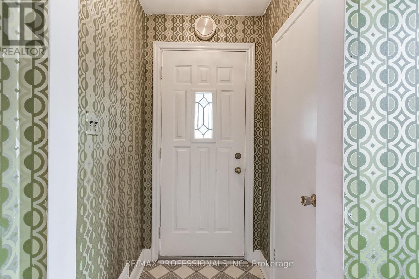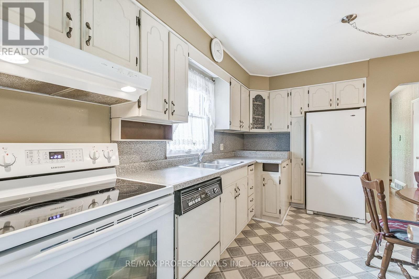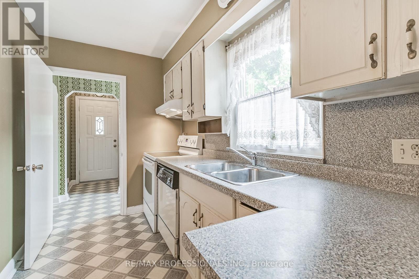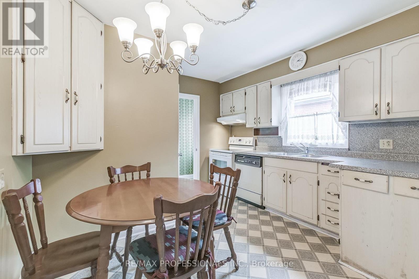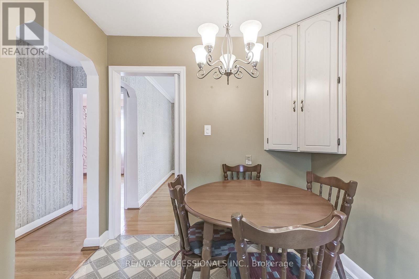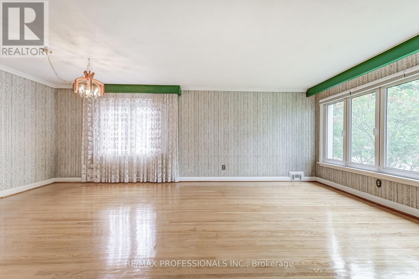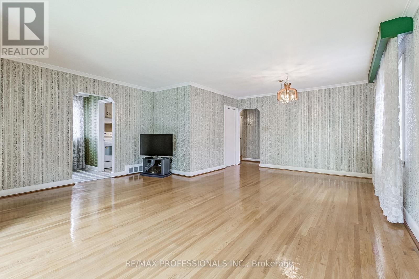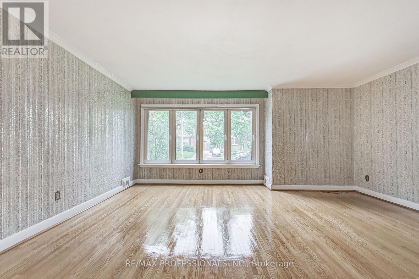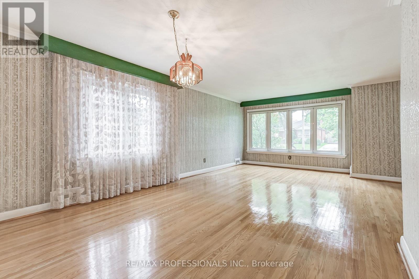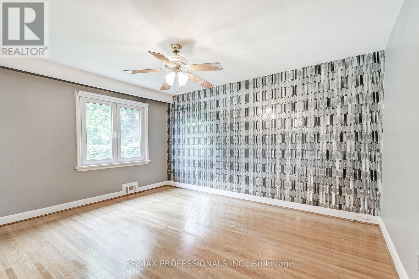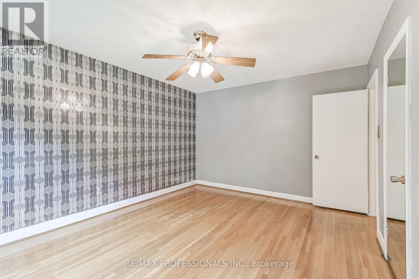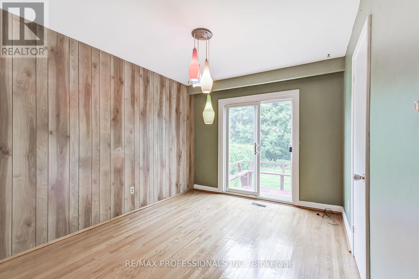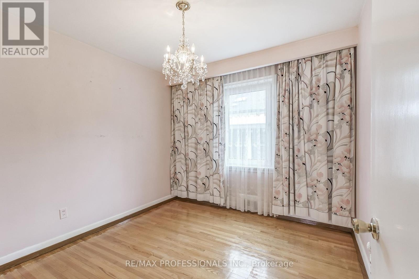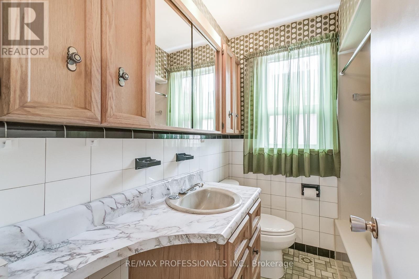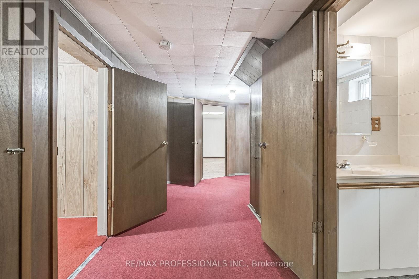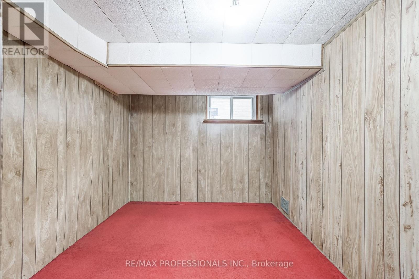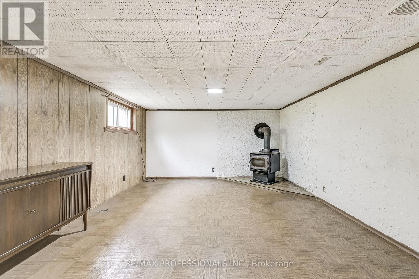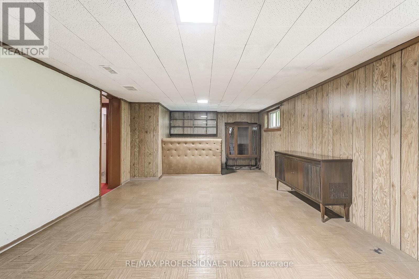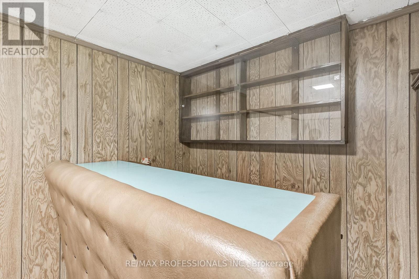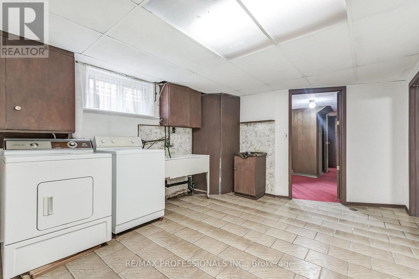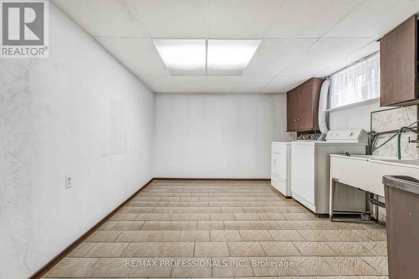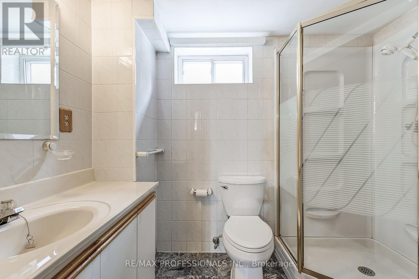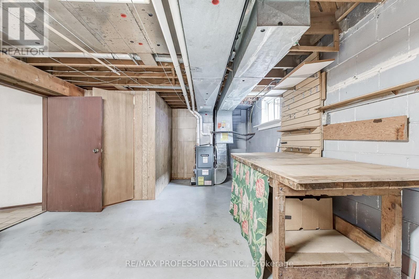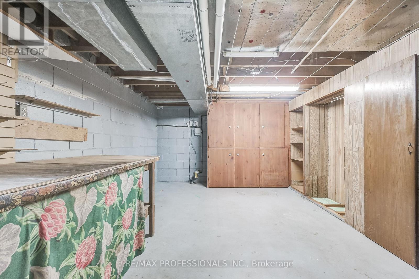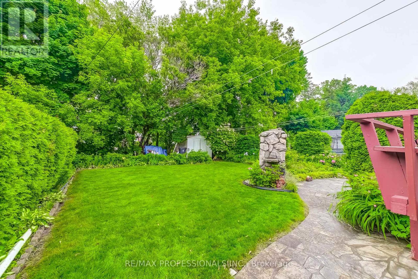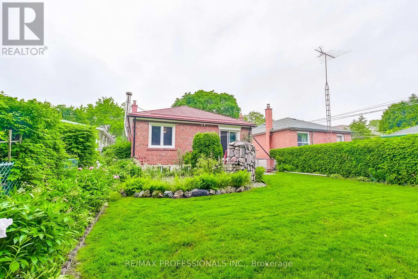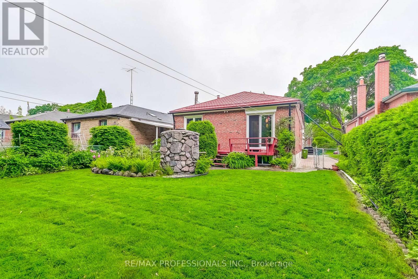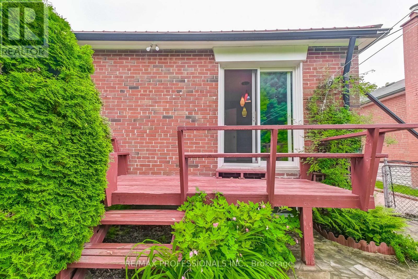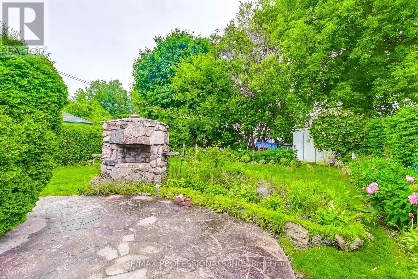27 Northampton Drive Toronto (Islington-City Centre West), Ontario M9B 4S5

$999,900
Solid, well-maintained bungalow nestled in one of Central Etobicoke's most sought-after neighbourhoods. Situated on a generous lot with mature trees and landscaping, this home offers endless possibilities for first-time buyers, renovators, or investors looking to create their dream space. Main floor features a functional layout with a spacious living/dining area, eat-in kitchen, tons of natural light, Rehau Tilt & Turn Windows (German manufacturer), three well-proportioned bedrooms, and a walk-out to the private backyard with fully programmable irrigation system (Rain Bird ESP-TM2) that has been serviced spring and fall each year. The basement is full of untapped potential - ideal for an in-law suite, rental income with a separate entrance, or a custom recreation space. Furnace and air conditioning were installed in 2009 and are regularly maintained by the same company twice a year. Whether you're looking to renovate, rebuild, or simply move in and enjoy, this home is a rare opportunity in a family-friendly community close to schools, parks, shopping, and transit. Don't miss your chance to transform this hidden gem into something truly special! (id:43681)
Open House
现在这个房屋大家可以去Open House参观了!
1:00 pm
结束于:3:00 pm
2:00 pm
结束于:4:00 pm
房源概要
| MLS® Number | W12212567 |
| 房源类型 | 民宅 |
| 临近地区 | Islington |
| 社区名字 | Islington-City Centre West |
| 附近的便利设施 | 公园, 公共交通, 学校 |
| 总车位 | 4 |
| 结构 | Deck, Porch, 棚 |
详 情
| 浴室 | 2 |
| 地上卧房 | 3 |
| 地下卧室 | 1 |
| 总卧房 | 4 |
| 家电类 | 洗碗机, 烘干机, 炉子, 洗衣机, 窗帘, 冰箱 |
| 建筑风格 | 平房 |
| 地下室进展 | 已装修 |
| 地下室功能 | Separate Entrance |
| 地下室类型 | N/a (finished) |
| 施工种类 | 独立屋 |
| 空调 | 中央空调 |
| 外墙 | 砖, 石 |
| 壁炉 | 有 |
| 壁炉类型 | 木头stove |
| Flooring Type | Hardwood, Carpeted |
| 地基类型 | 混凝土 |
| 供暖方式 | 天然气 |
| 供暖类型 | 压力热风 |
| 储存空间 | 1 |
| 内部尺寸 | 1100 - 1500 Sqft |
| 类型 | 独立屋 |
| 设备间 | 市政供水 |
车 位
| 没有车库 |
土地
| 英亩数 | 无 |
| 围栏类型 | Fenced Yard |
| 土地便利设施 | 公园, 公共交通, 学校 |
| Landscape Features | Landscaped, Lawn Sprinkler |
| 污水道 | Sanitary Sewer |
| 土地深度 | 136 Ft |
| 土地宽度 | 40 Ft ,1 In |
| 不规则大小 | 40.1 X 136 Ft |
房 间
| 楼 层 | 类 型 | 长 度 | 宽 度 | 面 积 |
|---|---|---|---|---|
| Lower Level | Bedroom 4 | 3.72 m | 2.55 m | 3.72 m x 2.55 m |
| Lower Level | 娱乐,游戏房 | 7.43 m | 3.94 m | 7.43 m x 3.94 m |
| Lower Level | 洗衣房 | 4.92 m | 3.39 m | 4.92 m x 3.39 m |
| Lower Level | Workshop | 7.61 m | 3.96 m | 7.61 m x 3.96 m |
| 一楼 | 客厅 | 5.43 m | 4.25 m | 5.43 m x 4.25 m |
| 一楼 | 餐厅 | 3.96 m | 2.71 m | 3.96 m x 2.71 m |
| 一楼 | 厨房 | 4.26 m | 3.42 m | 4.26 m x 3.42 m |
| 一楼 | 主卧 | 4.5 m | 3.61 m | 4.5 m x 3.61 m |
| 一楼 | 第二卧房 | 3.8 m | 3 m | 3.8 m x 3 m |
| 一楼 | 第三卧房 | 3.42 m | 3 m | 3.42 m x 3 m |


