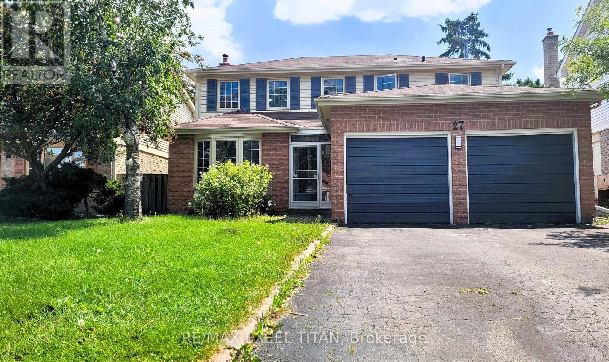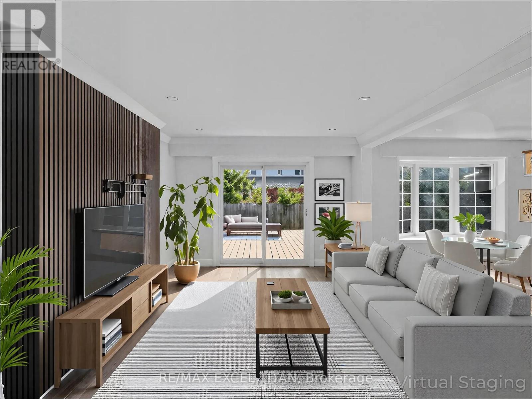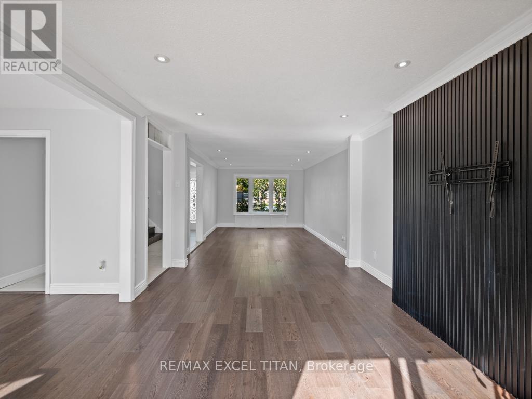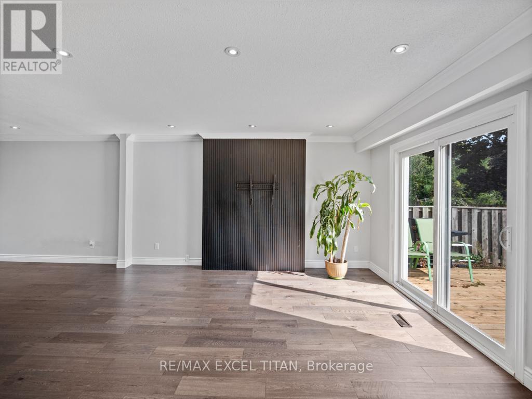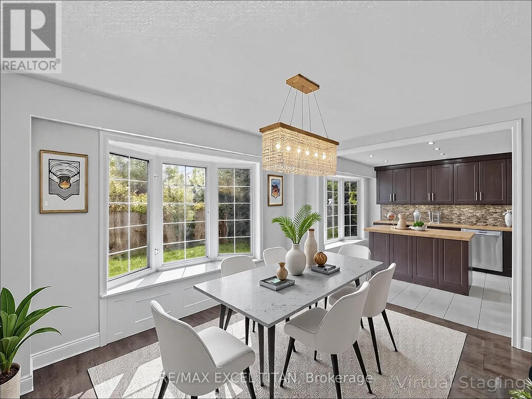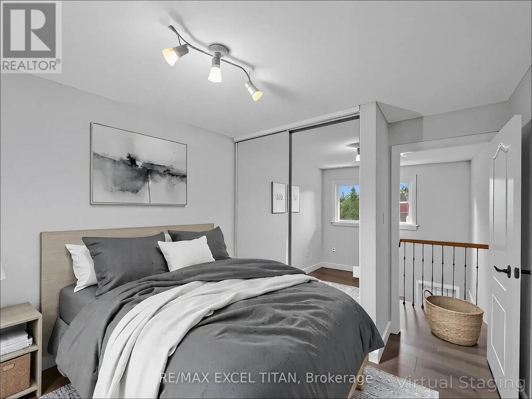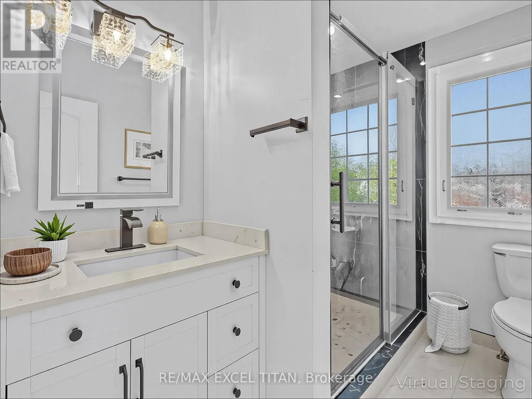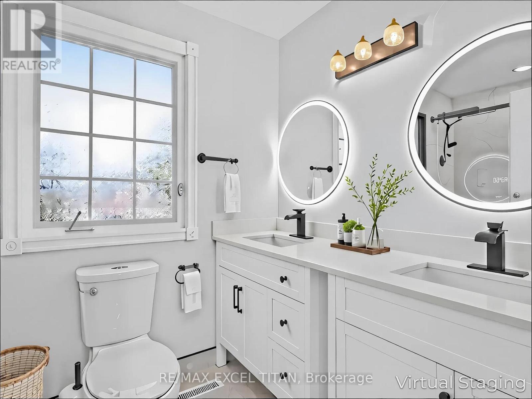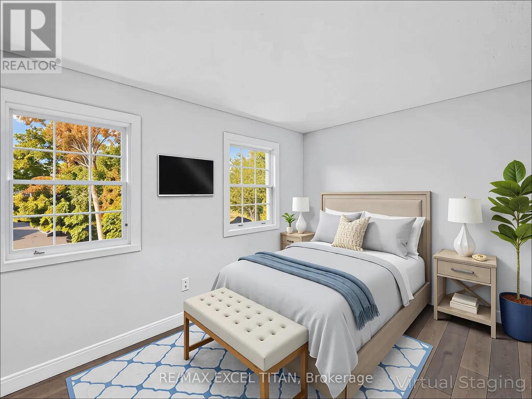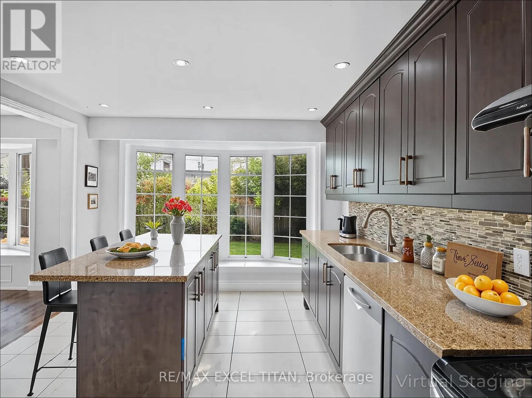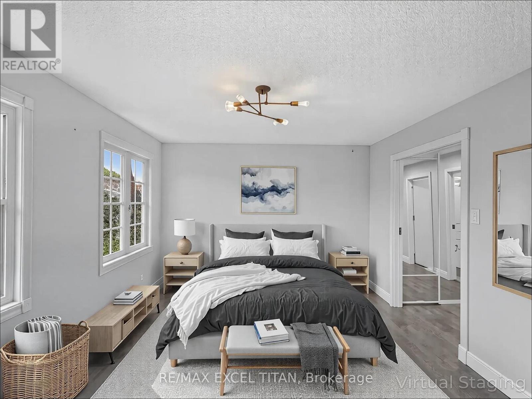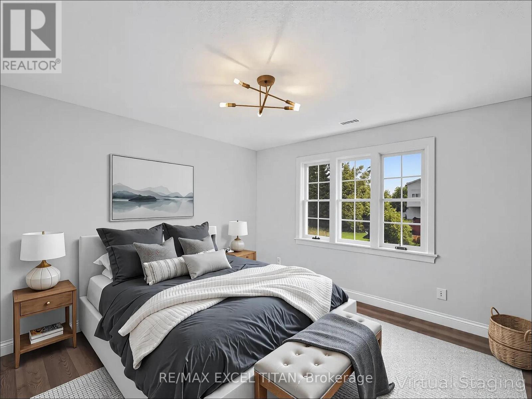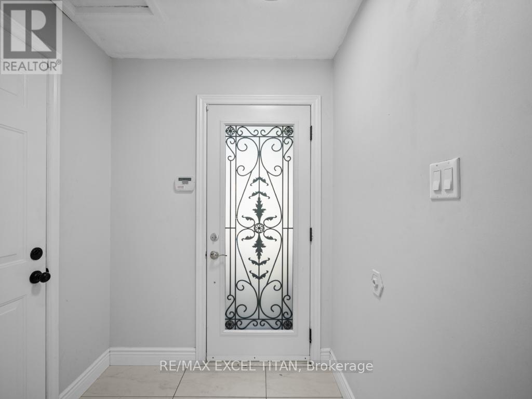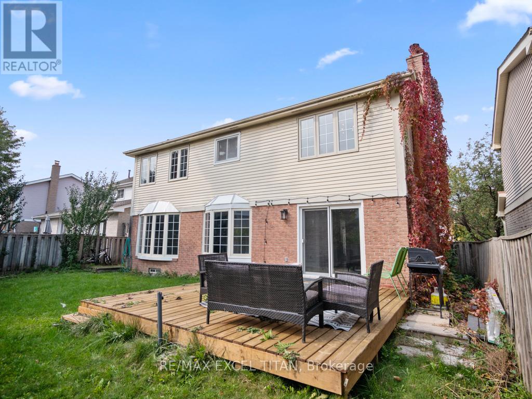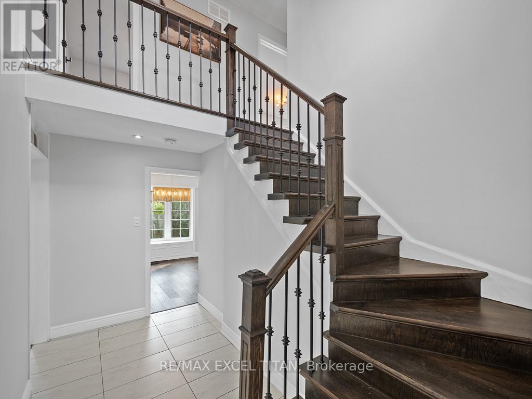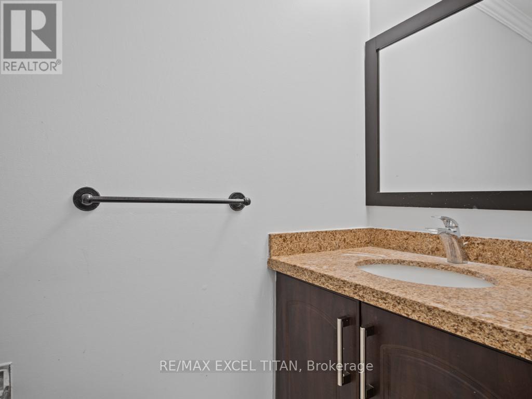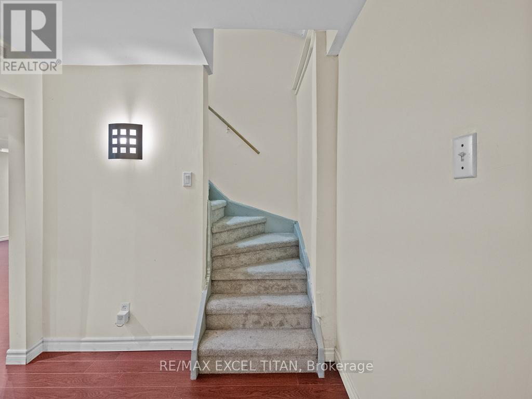4 卧室
3 浴室
1500 - 2000 sqft
中央空调
风热取暖
$3,300 Monthly
Welcome to this professionally renovated home, main flower available to lease. It offers 4 bedrooms and 3 bathroom, 2 full bath in the 2nd floor and 1powder room on the main floor. The open concept living, family, and dining areas are bathed in natural light from surrounding bay windows. The family room features a sliding door that opens to a newly installed deck. Throughout the main and second floors, youll find newly upgraded engineered hardwood floors, baseboards, and recessed pot lights for a sleek, modern look. The kitchen showcases granite countertops, stainless steel appliances, and an eat-in breakfast area for casual dining. Newly upgraded Oak staircase that leads to second floor, the primary suite offers a walk-in closet and a newly renovated porcelain-finished 3-piece en-suite bathroom, complete with a stand-up shower and double quartz sinks. 3 additional spacious bedrooms and another upgraded 3-piece bathroom with porcelain finishes complete the upper level. Fixtures were also upgrades for modern look. This property comes with 1 Garage and additional 2parking spots. Utilities are not included. Tenant is resposible for 70% of utilities. (id:43681)
房源概要
|
MLS® Number
|
W12195928 |
|
房源类型
|
民宅 |
|
社区名字
|
Central Park |
|
附近的便利设施
|
医院, 学校, 礼拜场所, 公园 |
|
社区特征
|
社区活动中心, School Bus |
|
特征
|
无地毯, In Suite Laundry |
|
总车位
|
4 |
详 情
|
浴室
|
3 |
|
地上卧房
|
4 |
|
总卧房
|
4 |
|
Age
|
31 To 50 Years |
|
地下室进展
|
已装修 |
|
地下室类型
|
N/a (finished) |
|
施工种类
|
独立屋 |
|
空调
|
中央空调 |
|
外墙
|
砖, 乙烯基壁板 |
|
Flooring Type
|
Hardwood |
|
地基类型
|
混凝土, 混凝土浇筑 |
|
客人卫生间(不包含洗浴)
|
1 |
|
供暖方式
|
天然气 |
|
供暖类型
|
压力热风 |
|
储存空间
|
2 |
|
内部尺寸
|
1500 - 2000 Sqft |
|
类型
|
独立屋 |
|
设备间
|
市政供水 |
车 位
土地
|
英亩数
|
无 |
|
土地便利设施
|
医院, 学校, 宗教场所, 公园 |
|
污水道
|
Sanitary Sewer |
|
土地深度
|
92 Ft ,3 In |
|
土地宽度
|
45 Ft ,6 In |
|
不规则大小
|
45.5 X 92.3 Ft |
房 间
| 楼 层 |
类 型 |
长 度 |
宽 度 |
面 积 |
|
二楼 |
主卧 |
4.58 m |
3.51 m |
4.58 m x 3.51 m |
|
二楼 |
第二卧房 |
3.43 m |
2.74 m |
3.43 m x 2.74 m |
|
二楼 |
第三卧房 |
3.54 m |
3.26 m |
3.54 m x 3.26 m |
|
二楼 |
Bedroom 4 |
3.55 m |
2.86 m |
3.55 m x 2.86 m |
|
一楼 |
客厅 |
4.82 m |
3.34 m |
4.82 m x 3.34 m |
|
一楼 |
餐厅 |
3.44 m |
3.07 m |
3.44 m x 3.07 m |
|
一楼 |
厨房 |
4.52 m |
3.45 m |
4.52 m x 3.45 m |
|
一楼 |
家庭房 |
4.25 m |
3.35 m |
4.25 m x 3.35 m |
|
一楼 |
洗衣房 |
2.36 m |
1.8 m |
2.36 m x 1.8 m |
https://www.realtor.ca/real-estate/28415902/27-macdougall-drive-brampton-central-park-central-park


