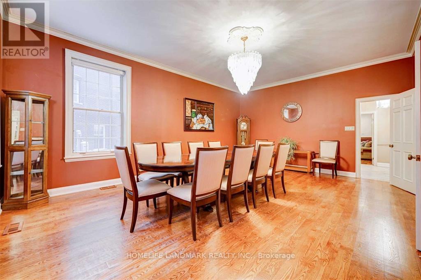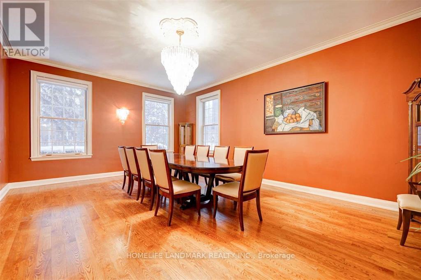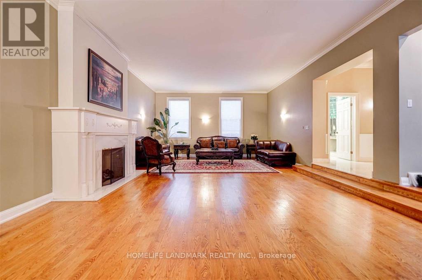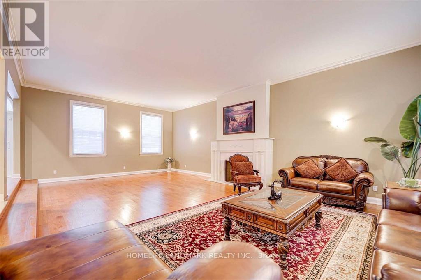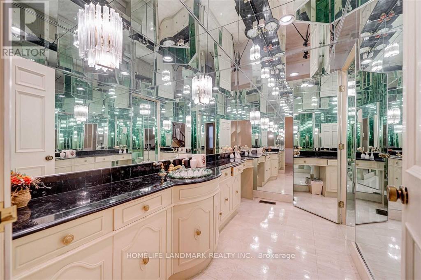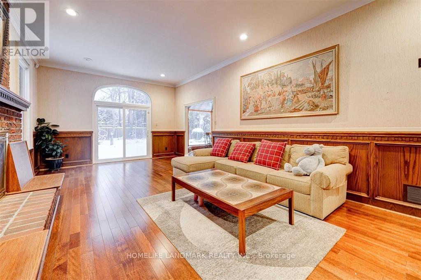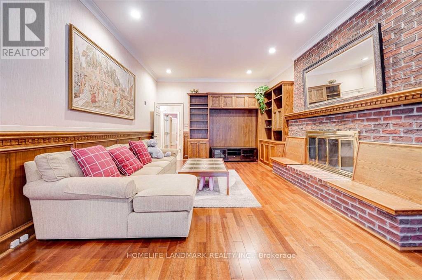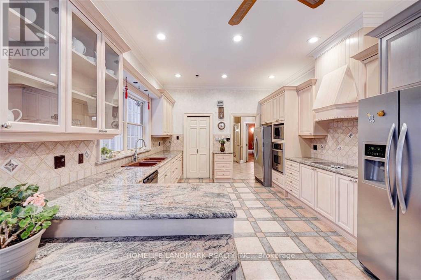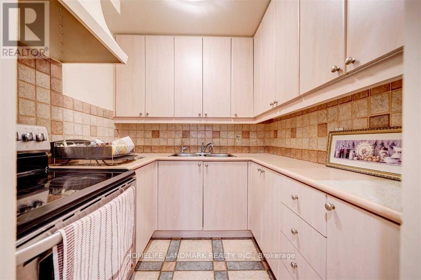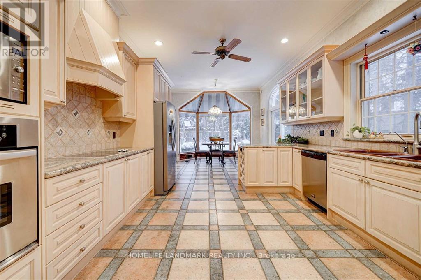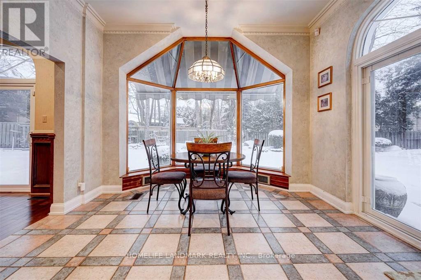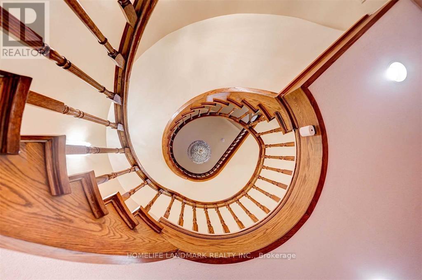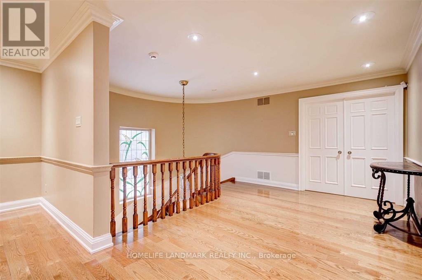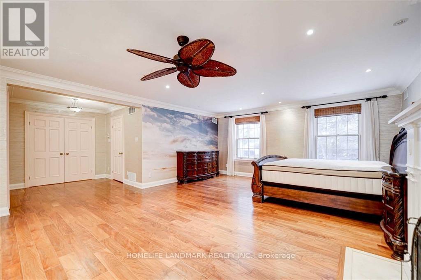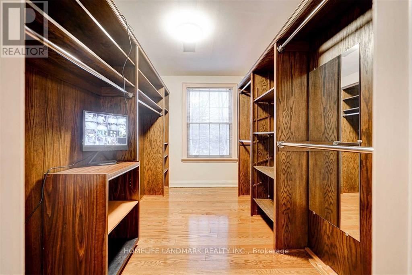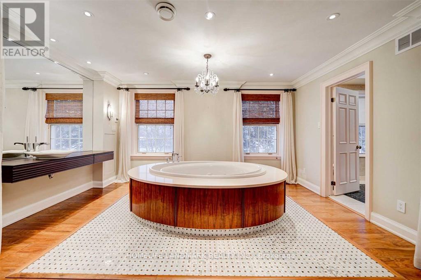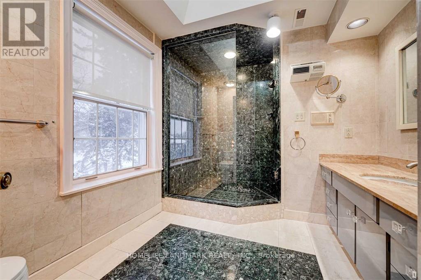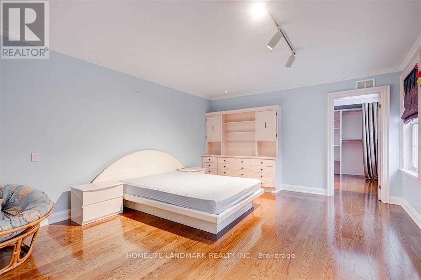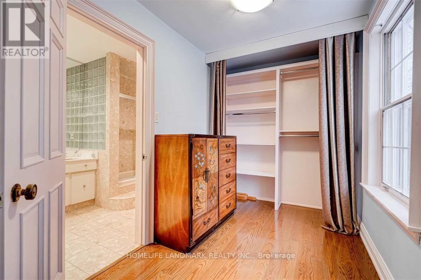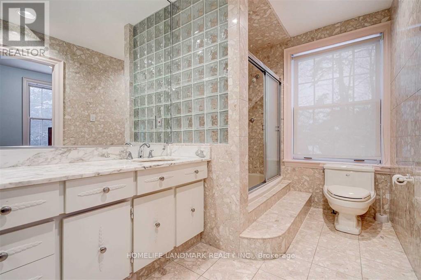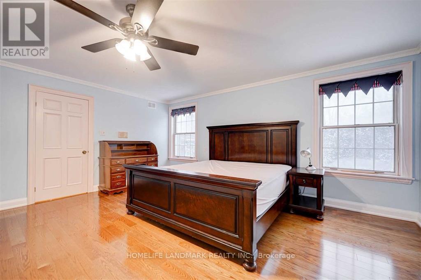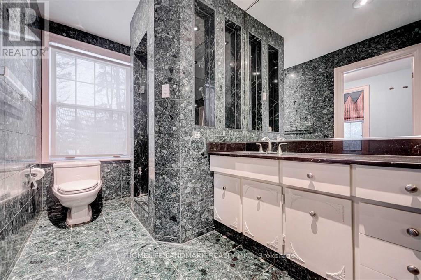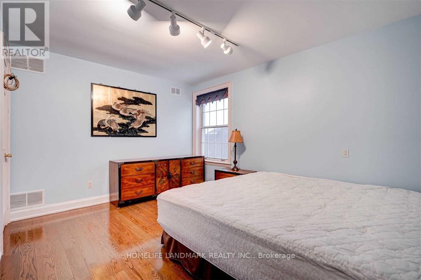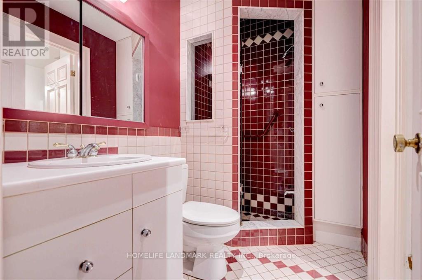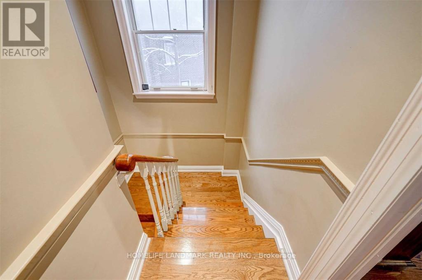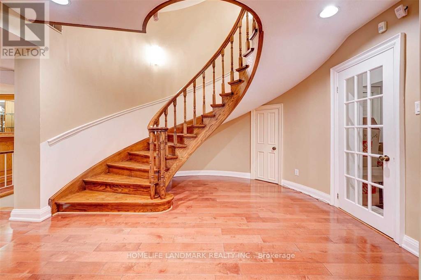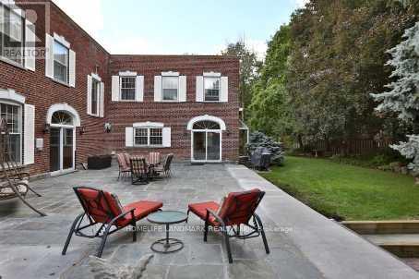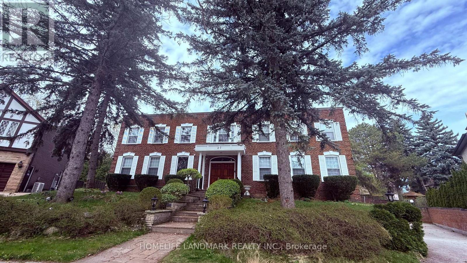5 卧室
7 浴室
3500 - 5000 sqft
壁炉
中央空调
风热取暖
$8,900 Monthly
A Beautiful Home With 5 Bedrooms All With Ensuite, And 3 Car Garage On A Quiet Street In Most Desirable St. Andrew Community C12. Large Living Space 6348Sf Above Grade. Private Home Office In Main Floor. Eat-In Kitchen With Walk Out To Huge Backyard. Finished Basement With Wet Bar. Close To Top Ranking Schools: Windfields & York Mills Ci, Top Private Schools Crescent, Tfs, As Well As Granite Club, Parks, Shops & Hwy 401. A Perfect Neighbourhood To Watch Your Children Grow Up In. (id:43681)
房源概要
|
MLS® Number
|
C12119161 |
|
房源类型
|
民宅 |
|
临近地区
|
North York |
|
社区名字
|
St. Andrew-Windfields |
|
附近的便利设施
|
医院, 公园, 公共交通, 学校 |
|
总车位
|
6 |
详 情
|
浴室
|
7 |
|
地上卧房
|
5 |
|
总卧房
|
5 |
|
家电类
|
Garage Door Opener Remote(s), 洗碗机, 烘干机, Furniture, 微波炉, 烤箱, 洗衣机, 窗帘, Two 冰箱s |
|
地下室进展
|
已装修 |
|
地下室类型
|
N/a (finished) |
|
施工种类
|
独立屋 |
|
空调
|
中央空调 |
|
外墙
|
砖 |
|
壁炉
|
有 |
|
Flooring Type
|
Hardwood |
|
地基类型
|
水泥 |
|
客人卫生间(不包含洗浴)
|
2 |
|
供暖方式
|
天然气 |
|
供暖类型
|
压力热风 |
|
储存空间
|
2 |
|
内部尺寸
|
3500 - 5000 Sqft |
|
类型
|
独立屋 |
|
设备间
|
市政供水 |
车 位
土地
|
英亩数
|
无 |
|
围栏类型
|
Fenced Yard |
|
土地便利设施
|
医院, 公园, 公共交通, 学校 |
|
污水道
|
Sanitary Sewer |
|
土地深度
|
150 Ft ,10 In |
|
土地宽度
|
54 Ft |
|
不规则大小
|
54 X 150.9 Ft ; Irregularity |
房 间
| 楼 层 |
类 型 |
长 度 |
宽 度 |
面 积 |
|
二楼 |
Bedroom 4 |
17.42 m |
13.38 m |
17.42 m x 13.38 m |
|
二楼 |
Bedroom 5 |
17.48 m |
13.32 m |
17.48 m x 13.32 m |
|
二楼 |
主卧 |
21.19 m |
16.99 m |
21.19 m x 16.99 m |
|
二楼 |
第二卧房 |
23.65 m |
11.94 m |
23.65 m x 11.94 m |
|
二楼 |
第三卧房 |
12.66 m |
10.63 m |
12.66 m x 10.63 m |
|
地下室 |
娱乐,游戏房 |
25.65 m |
17.68 m |
25.65 m x 17.68 m |
|
一楼 |
客厅 |
30.59 m |
18.56 m |
30.59 m x 18.56 m |
|
一楼 |
厨房 |
16.63 m |
12.6 m |
16.63 m x 12.6 m |
|
一楼 |
Eating Area |
12.66 m |
12.17 m |
12.66 m x 12.17 m |
|
一楼 |
餐厅 |
21.32 m |
15.68 m |
21.32 m x 15.68 m |
|
一楼 |
家庭房 |
26.11 m |
14.01 m |
26.11 m x 14.01 m |
|
一楼 |
Library |
11.81 m |
10.69 m |
11.81 m x 10.69 m |
https://www.realtor.ca/real-estate/28248967/27-junewood-crescent-toronto-st-andrew-windfields-st-andrew-windfields












