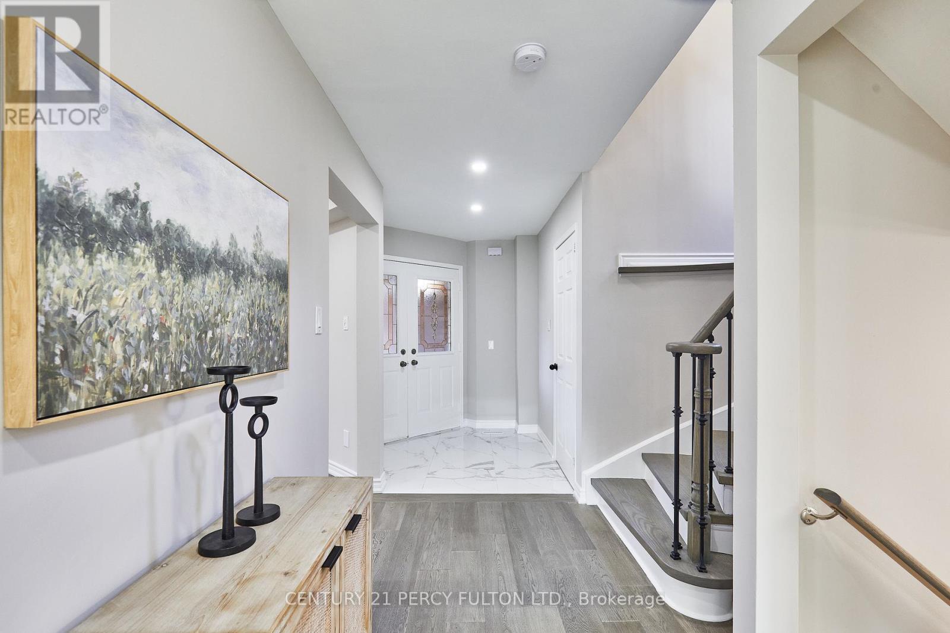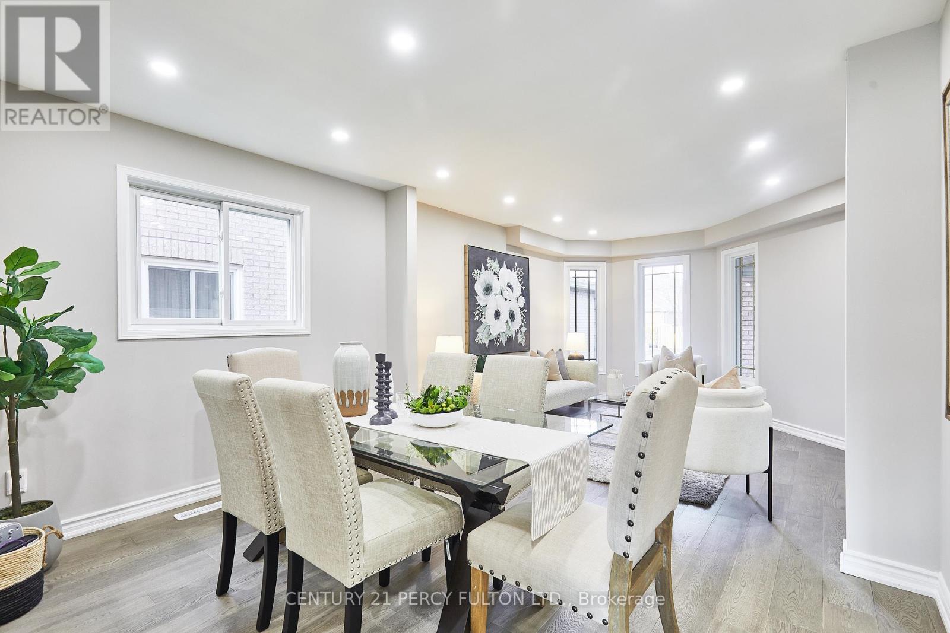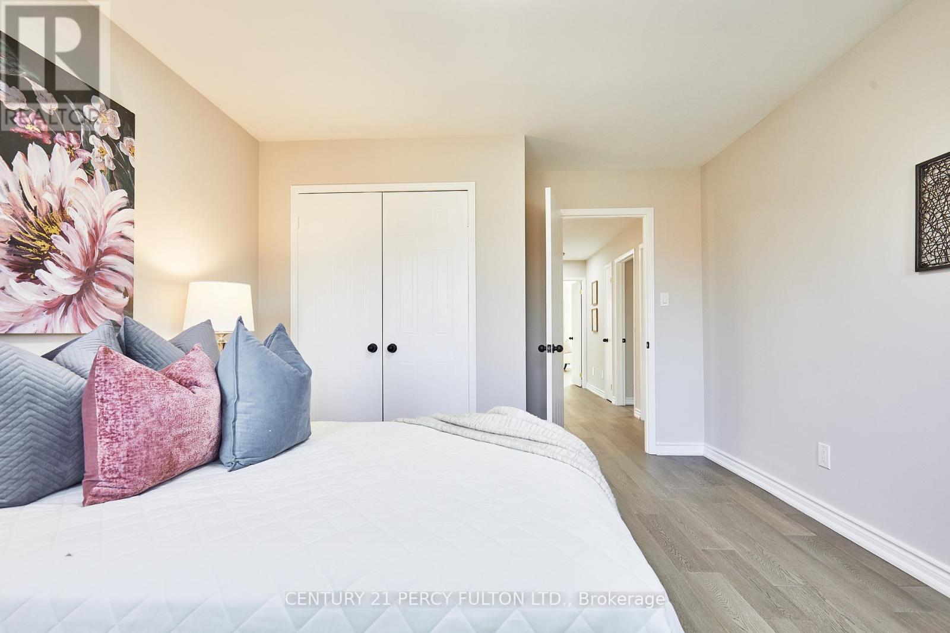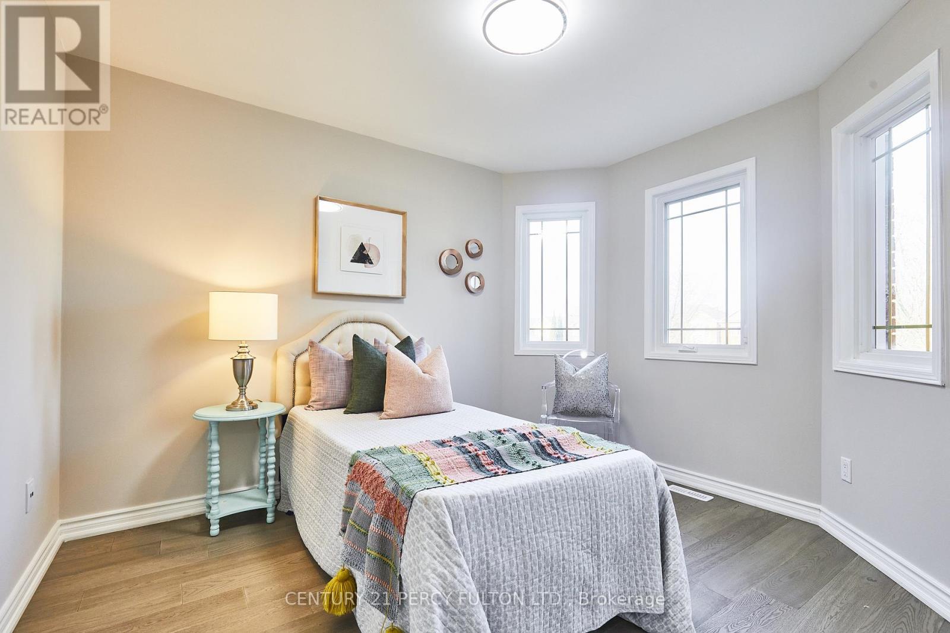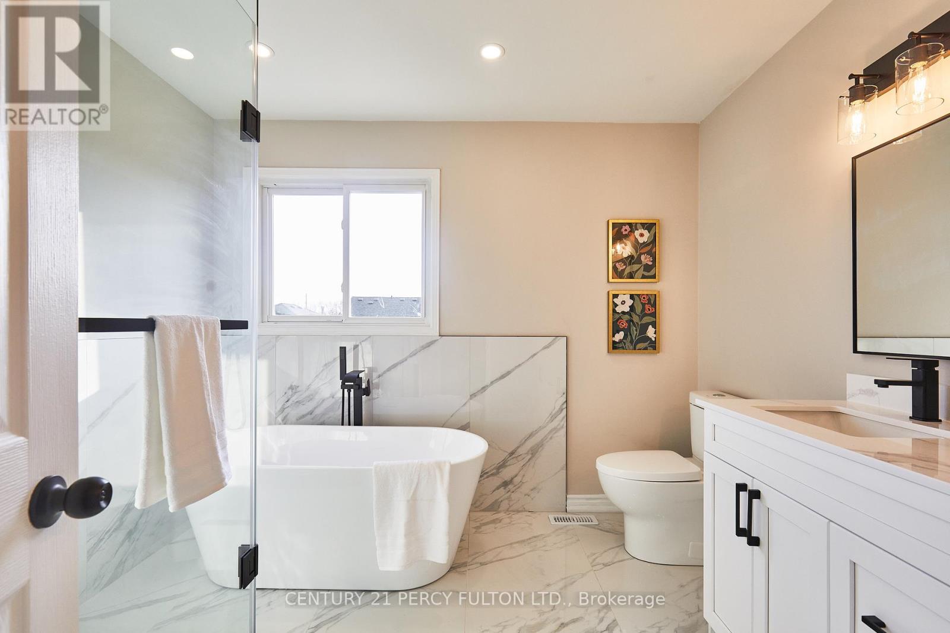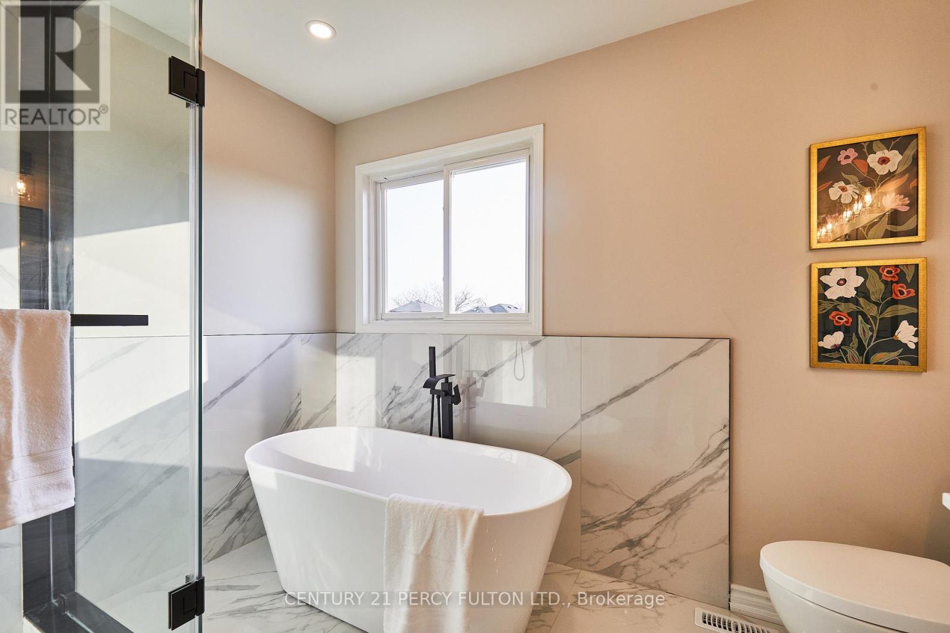5 卧室
3 浴室
2000 - 2500 sqft
壁炉
中央空调
风热取暖
$1,049,800
4 +1 Bedroom 3 Bathroom Detached Home In Pringle Creek Whitby * Totally Renovated * New Hardwood Floors on Main & Second * New Oak Stairs With Wrought Iron Pickets *New Kitchen with Quartz Counters & Backsplash * Breakfast Area with Walk-out to Deck * New Bathrooms * Freshly Painted * Entrance Through Garage * New Oak Stairs With Wrought Iron Pickets * Primary Bedroom With 6 Pc Ensuite * Front Interlock Walkway * Finished Basement With Bedroom, Rec Room, Den ad New Vinyl Floors * Steps to Catholic Elementary Schools & Sinclair High School, Parks, Shops, Hwy 401, & More * Furnace & Central Air (8 Yrs) Roof (15 Yrs) * Windows (10 Yrs) (id:43681)
房源概要
|
MLS® Number
|
E12193965 |
|
房源类型
|
民宅 |
|
社区名字
|
Pringle Creek |
|
总车位
|
4 |
详 情
|
浴室
|
3 |
|
地上卧房
|
4 |
|
地下卧室
|
1 |
|
总卧房
|
5 |
|
家电类
|
Garage Door Opener Remote(s), 洗碗机, 烘干机, Garage Door Opener, 炉子, 洗衣机, 冰箱 |
|
地下室进展
|
已装修 |
|
地下室类型
|
N/a (finished) |
|
施工种类
|
独立屋 |
|
空调
|
中央空调 |
|
外墙
|
砖 |
|
壁炉
|
有 |
|
Flooring Type
|
Hardwood, Vinyl, Ceramic |
|
地基类型
|
Unknown |
|
客人卫生间(不包含洗浴)
|
1 |
|
供暖方式
|
天然气 |
|
供暖类型
|
压力热风 |
|
储存空间
|
2 |
|
内部尺寸
|
2000 - 2500 Sqft |
|
类型
|
独立屋 |
|
设备间
|
市政供水 |
车 位
土地
|
英亩数
|
无 |
|
污水道
|
Sanitary Sewer |
|
土地深度
|
113 Ft ,2 In |
|
土地宽度
|
34 Ft ,6 In |
|
不规则大小
|
34.5 X 113.2 Ft |
房 间
| 楼 层 |
类 型 |
长 度 |
宽 度 |
面 积 |
|
二楼 |
主卧 |
7.14 m |
4.24 m |
7.14 m x 4.24 m |
|
二楼 |
第二卧房 |
2.98 m |
2.89 m |
2.98 m x 2.89 m |
|
二楼 |
第三卧房 |
3.63 m |
3.29 m |
3.63 m x 3.29 m |
|
二楼 |
Bedroom 4 |
4.05 m |
3.37 m |
4.05 m x 3.37 m |
|
地下室 |
卧室 |
3.46 m |
3.04 m |
3.46 m x 3.04 m |
|
地下室 |
衣帽间 |
3.8 m |
1.85 m |
3.8 m x 1.85 m |
|
地下室 |
娱乐,游戏房 |
7.56 m |
7.06 m |
7.56 m x 7.06 m |
|
一楼 |
客厅 |
3.53 m |
2.82 m |
3.53 m x 2.82 m |
|
一楼 |
餐厅 |
3.53 m |
2.61 m |
3.53 m x 2.61 m |
|
一楼 |
家庭房 |
6.19 m |
3.6 m |
6.19 m x 3.6 m |
|
一楼 |
厨房 |
4.71 m |
3.53 m |
4.71 m x 3.53 m |
|
一楼 |
Eating Area |
3.25 m |
2.26 m |
3.25 m x 2.26 m |
https://www.realtor.ca/real-estate/28411656/27-forest-grove-drive-whitby-pringle-creek-pringle-creek



