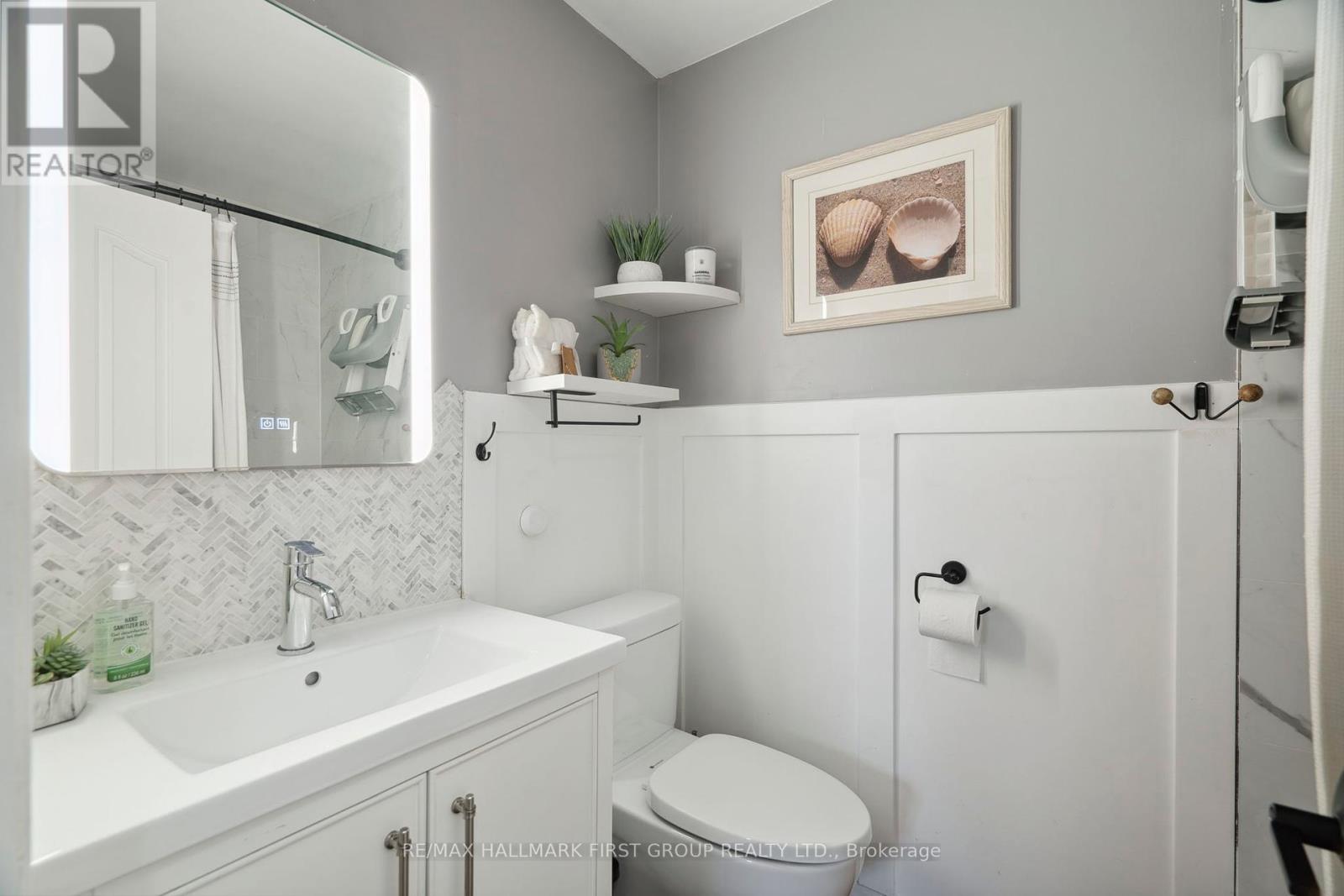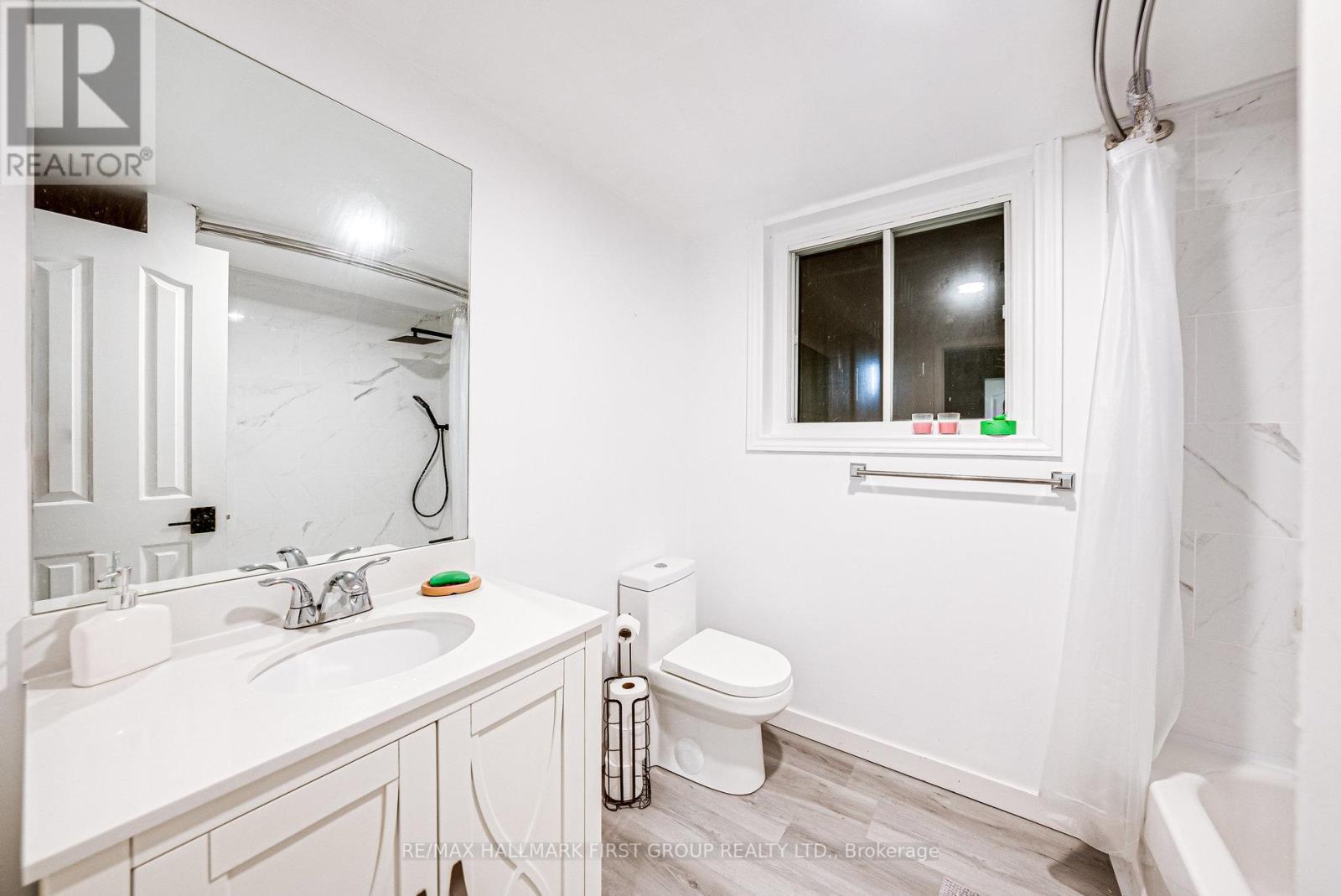5 卧室
4 浴室
1500 - 2000 sqft
壁炉
中央空调
风热取暖
$1,099,000
Introducing 27 Evaleigh Crt! Located On A Quiet Cul-De-Sac In The Heart Of Central Whitby, This Stunning Property Features A Modern Open-Concept Layout To Maximize Space & Flow. Enjoy Two Bright, Spacious Living Rooms, Including One With Massive Windows That Flood The Space With Natural Light. Experience Seamless Indoor-Outdoor Living With A Custom Full-Length Deck Perfect For Summer Entertaining, Offering Exceptional Outdoor Space & Privacy! Upstairs Offers Three Generously Sized Bedrooms, Including A Large Primary Bedroom With A Walk-In Closet & A 3-Piece Ensuite. The Third Bedroom Offers Great Flexibility Perfect As A Bedroom, Home Office, Or Creative Studio Space.This Home Also Boasts A Beautifully Renovated In-Law Suite With Two Bedrooms, A Full Bathroom, A Modern Kitchen, & A Separate Entrance Ideal For Extended Family Or Excellent Rental Potential. Sitting On A Rare Pie-Shaped Irregular Lot, The Property Offers An Impressive Sized 6-Car Driveway & No Sidewalk, Theres Ample Room For All Your Vehicles, Guests, Or Even Recreational Toys! All Of This In A Highly Sought-After Area, Close To Top-Rated Schools, Parks, Shopping, Transit, And Convenient Access To Highways 401 & 412. This Home Is An Absolute Gem! (id:43681)
房源概要
|
MLS® Number
|
E12188421 |
|
房源类型
|
民宅 |
|
社区名字
|
Blue Grass Meadows |
|
特征
|
亲戚套间 |
|
总车位
|
6 |
详 情
|
浴室
|
4 |
|
地上卧房
|
3 |
|
地下卧室
|
2 |
|
总卧房
|
5 |
|
家电类
|
烘干机, 炉子, 洗衣机, 冰箱 |
|
地下室进展
|
已装修 |
|
地下室功能
|
Separate Entrance |
|
地下室类型
|
N/a (finished) |
|
施工种类
|
独立屋 |
|
空调
|
中央空调 |
|
外墙
|
砖 |
|
壁炉
|
有 |
|
Flooring Type
|
Laminate, Carpeted |
|
地基类型
|
混凝土 |
|
客人卫生间(不包含洗浴)
|
1 |
|
供暖方式
|
天然气 |
|
供暖类型
|
压力热风 |
|
储存空间
|
2 |
|
内部尺寸
|
1500 - 2000 Sqft |
|
类型
|
独立屋 |
|
设备间
|
市政供水 |
车 位
土地
|
英亩数
|
无 |
|
污水道
|
Sanitary Sewer |
|
土地深度
|
34 Ft |
|
土地宽度
|
45 Ft ,4 In |
|
不规则大小
|
45.4 X 34 Ft ; Pie Lot - Lot Depth 34.00 X 39.00 |
房 间
| 楼 层 |
类 型 |
长 度 |
宽 度 |
面 积 |
|
Lower Level |
卧室 |
3.56 m |
3.38 m |
3.56 m x 3.38 m |
|
Lower Level |
第二卧房 |
3.56 m |
2.3 m |
3.56 m x 2.3 m |
|
Lower Level |
客厅 |
3.36 m |
7.79 m |
3.36 m x 7.79 m |
|
一楼 |
客厅 |
3.68 m |
5.85 m |
3.68 m x 5.85 m |
|
一楼 |
餐厅 |
3.49 m |
2.39 m |
3.49 m x 2.39 m |
|
一楼 |
厨房 |
3.49 m |
2.7 m |
3.49 m x 2.7 m |
|
一楼 |
家庭房 |
4.61 m |
4.14 m |
4.61 m x 4.14 m |
|
Upper Level |
主卧 |
4.61 m |
4 m |
4.61 m x 4 m |
|
Upper Level |
第二卧房 |
6.32 m |
3.04 m |
6.32 m x 3.04 m |
|
Upper Level |
第三卧房 |
2.69 m |
2.68 m |
2.69 m x 2.68 m |
https://www.realtor.ca/real-estate/28399766/27-evaleigh-court-whitby-blue-grass-meadows-blue-grass-meadows









































