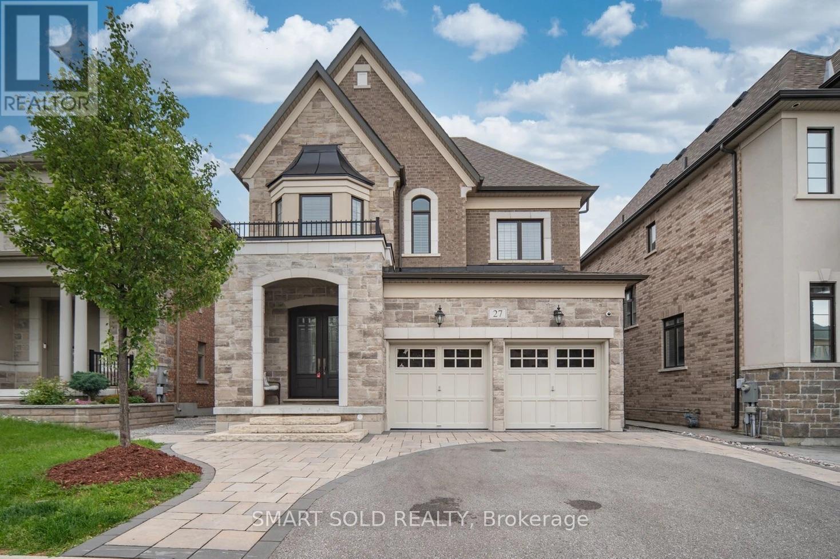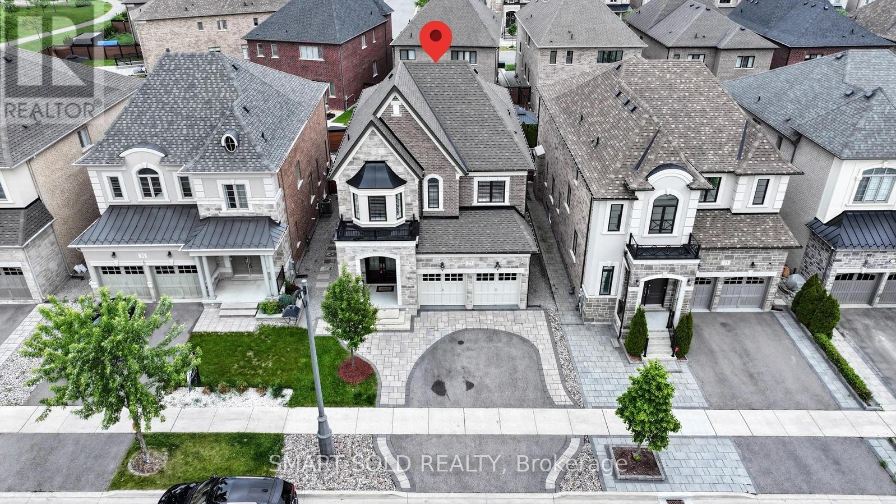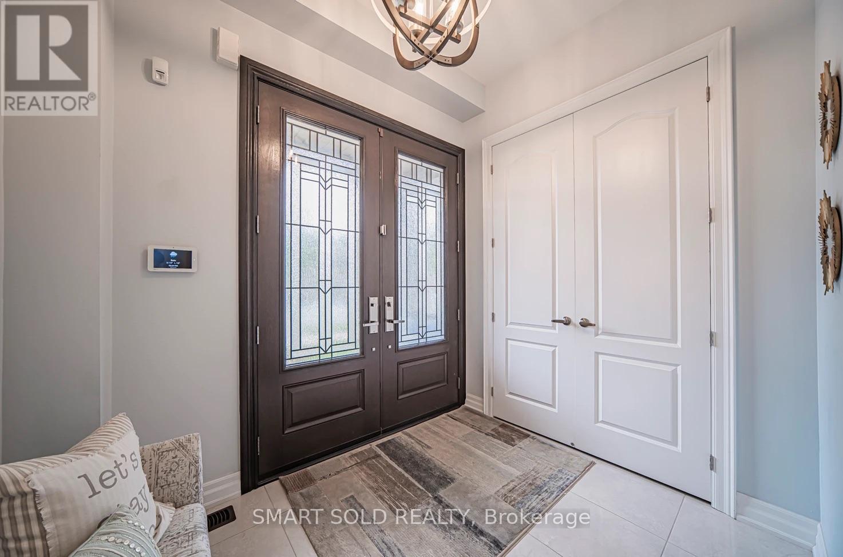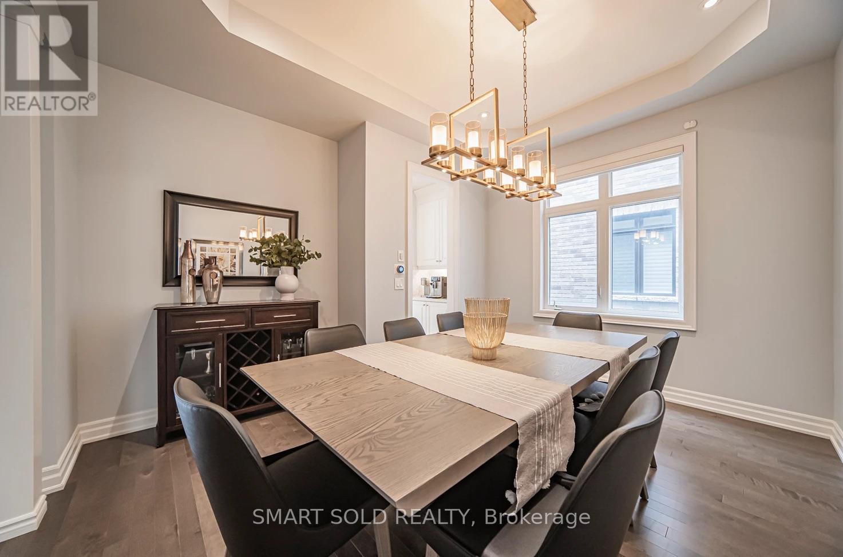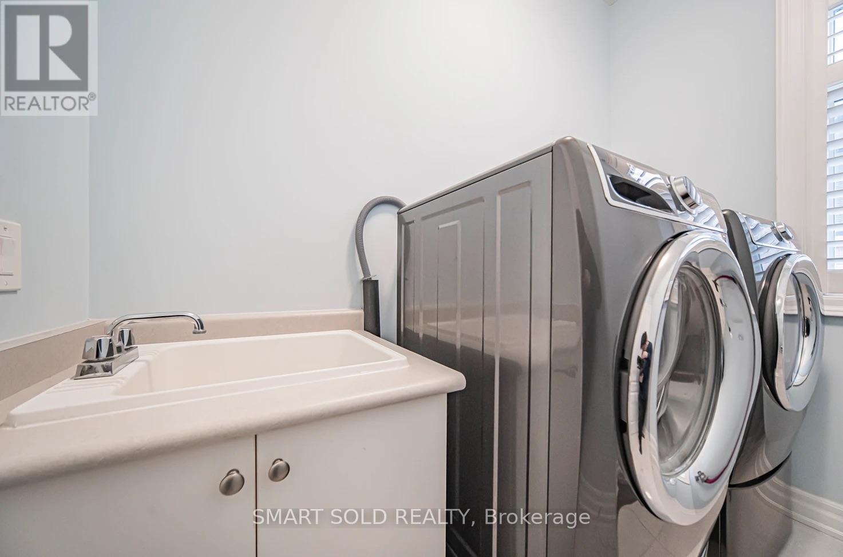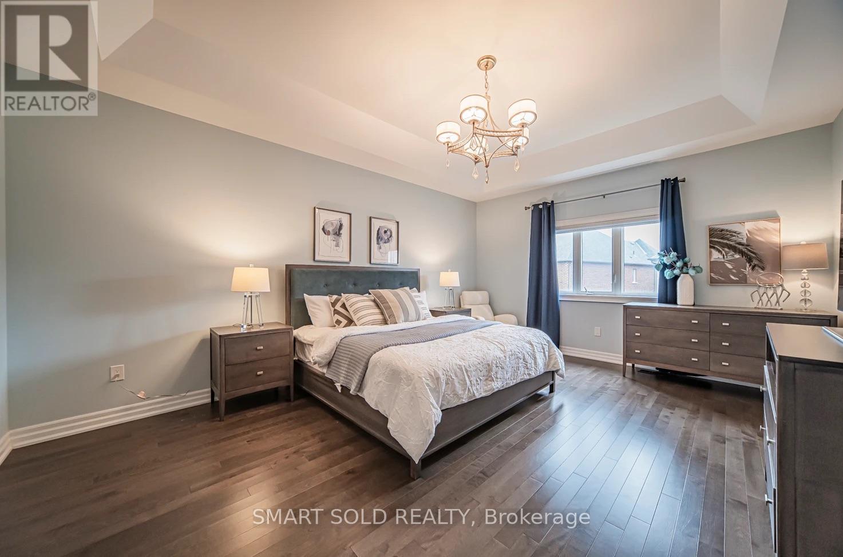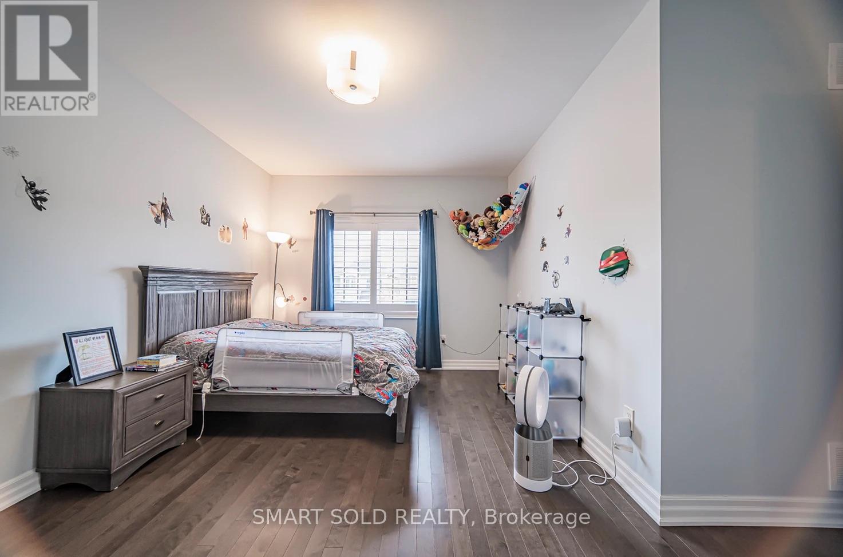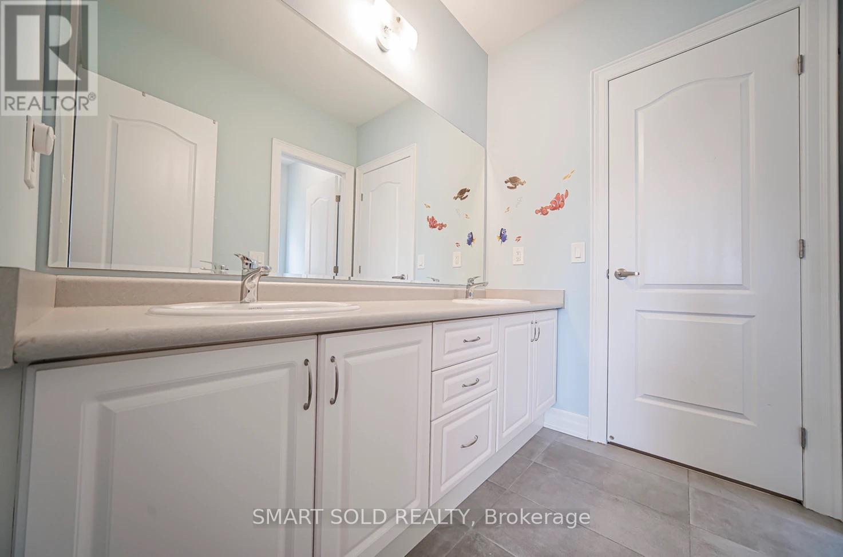4 卧室
4 浴室
2500 - 3000 sqft
壁炉
中央空调, 换气器
风热取暖
$2,188,000
Lifetime Opportunity To Own A Fully Upgraded (Over $250K) Detached Home In The Heart Of Prestigious Patterson Community, Offering Over 4,000 Sq. Ft. Of Luxurious Living Space With Exceptional Craftsmanship. $$$ LOTS Of Upgrades: 10-ft Smooth Ceilings, Rich Hardwood Flooring, Designer Lighting, Custom Shutters, Custom Front Door, Custom Front Hall Closet Organizer, Durable Vinyl Fencing, Custom Interlock Stonework Accommodating Total 6 Parkings. The Gourmet Kitchen Is A Chefs Dream, Boasting Custom Cabinetry, Professional Built-In Appliances, Quartz Countertops, Modern Backsplash, Under-Cabinet Lighting, And A Large Island Overlooking A Sun-Filled Backyard Complete With Interlock, Multi-Zone Irrigation System, And Vibrant Red Mulch Landscaping. The Adjacent Family Room With Gas Fireplace And Coffered Ceilings, Along With The Formal Dining Room Provide The Perfect Setting For Both Daily Living And Entertaining. A Main Floor Den Offers Flexibility As A Home Office Or Guest Suite. Upstairs, The Primary Suite Offers Custom Built-In Closet Organizers And A Spa-Like 5-Piece Ensuite Featuring Upgraded Finishes, A Stylish Stone-Accented Wall, And A Pre-Installed Water Line With A Toto Bidet Toilet For Added Comfort And Convenience. A Second Bedroom Features A Walk-In Closet And Its Own Ensuite Bath Access, While Two Additional Spacious Bedrooms Share Another 4-Piece Bathroom.The Walk-Up Basement Is Professionally Finished With 8.5-Ft Ceilings, A Modern Open-Concept Bar With Mini Fridge, A Full Bathroom, And A Dedicated Storage Room. Additional Upgrades Include A Finished Garage With Wall-Mounted Storage And Mezzanine Loft, A 360 Hardwired Smart Security System, Nest Thermostat, And Lifebreath HRV Air Exchange System. Steps To Top-Rated Schools (St. Theresa Of Lisieux CHS & Alexander Mackenzie HS), Parks, Eagles Nest Golf Club, Shopping Plazas, Restaurants, Banks, Dental Offices, And Childcare. Minutes To Hwy 400/407, GO Station, Mackenzie Health, And All Major Amenities. (id:43681)
房源概要
|
MLS® Number
|
N12208597 |
|
房源类型
|
民宅 |
|
社区名字
|
Patterson |
|
附近的便利设施
|
医院, 公园, 学校 |
|
社区特征
|
社区活动中心 |
|
特征
|
Ravine |
|
总车位
|
6 |
详 情
|
浴室
|
4 |
|
地上卧房
|
4 |
|
总卧房
|
4 |
|
家电类
|
Central Vacuum, Garage Door Opener Remote(s), 洗碗机, 烘干机, Hood 电扇, Alarm System, 炉子, 洗衣机, 窗帘, 冰箱 |
|
地下室功能
|
Walk-up |
|
地下室类型
|
Full |
|
施工种类
|
独立屋 |
|
空调
|
Central Air Conditioning, 换气机 |
|
外墙
|
砖, 石 |
|
壁炉
|
有 |
|
Flooring Type
|
Ceramic, Hardwood |
|
地基类型
|
混凝土 |
|
客人卫生间(不包含洗浴)
|
1 |
|
供暖方式
|
天然气 |
|
供暖类型
|
压力热风 |
|
储存空间
|
2 |
|
内部尺寸
|
2500 - 3000 Sqft |
|
类型
|
独立屋 |
|
设备间
|
市政供水 |
车 位
土地
|
英亩数
|
无 |
|
土地便利设施
|
医院, 公园, 学校 |
|
污水道
|
Sanitary Sewer |
|
土地深度
|
102 Ft ,10 In |
|
土地宽度
|
41 Ft ,8 In |
|
不规则大小
|
41.7 X 102.9 Ft |
房 间
| 楼 层 |
类 型 |
长 度 |
宽 度 |
面 积 |
|
二楼 |
主卧 |
5.67 m |
4.26 m |
5.67 m x 4.26 m |
|
二楼 |
第二卧房 |
3.84 m |
3.35 m |
3.84 m x 3.35 m |
|
二楼 |
第三卧房 |
4.26 m |
3.35 m |
4.26 m x 3.35 m |
|
二楼 |
Bedroom 4 |
4.57 m |
3.96 m |
4.57 m x 3.96 m |
|
一楼 |
厨房 |
4.14 m |
2.4 m |
4.14 m x 2.4 m |
|
一楼 |
Eating Area |
4.14 m |
3.05 m |
4.14 m x 3.05 m |
|
一楼 |
家庭房 |
5.48 m |
3.05 m |
5.48 m x 3.05 m |
|
一楼 |
餐厅 |
4.14 m |
3.05 m |
4.14 m x 3.05 m |
|
一楼 |
衣帽间 |
3.35 m |
3.05 m |
3.35 m x 3.05 m |
https://www.realtor.ca/real-estate/28442947/27-alex-black-street-vaughan-patterson-patterson


