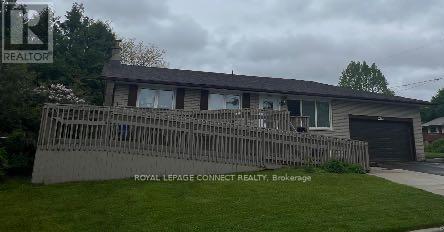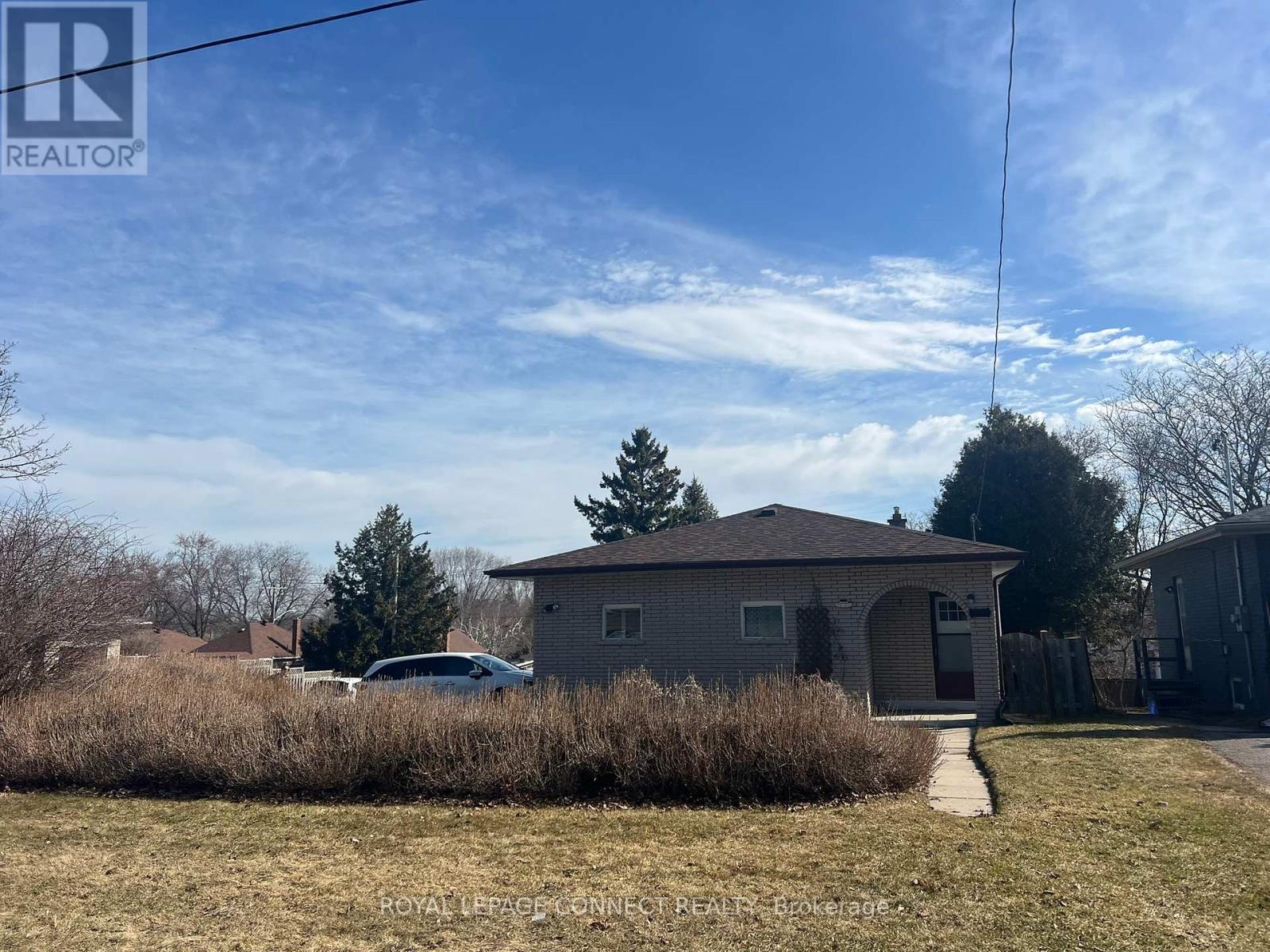3 卧室
2 浴室
1100 - 1500 sqft
平房
中央空调
风热取暖
$650,000
Accessible brick bungalow with wheelchair ramp, wheelchair ceiling lifts in the living room, lifts in 2 of the bedrooms, and a bathroom with lift and roll in shower. 3 plus 1 (no closet) bedroom w large windows, bsmnt w/walkout patio doors. Rented to a not for profit as a B3 care home for 10 years. Unique opportunity to buy an accessible home. Door operators on widened bdrm doors and hallways. Sprinkler system connected to fire department. Side entrance to mudroom/entry vestibule, double car garage and indoor basement stairs. The basement can also be accessed from the rear yard down a set of stairs to patio doors. Painted 2022. Kitchen 10 years. Air Conditioner 2018, Hot Water Tank Owned, 2015; Newer appliances. (id:43681)
房源概要
|
MLS® Number
|
E12174088 |
|
房源类型
|
民宅 |
|
社区名字
|
Central |
|
附近的便利设施
|
公园, 公共交通 |
|
特征
|
Wheelchair Access |
|
总车位
|
5 |
|
结构
|
棚 |
详 情
|
浴室
|
2 |
|
地上卧房
|
3 |
|
总卧房
|
3 |
|
Age
|
51 To 99 Years |
|
家电类
|
洗碗机, 烘干机, Freezer, Garage Door Opener, 微波炉, 炉子, 洗衣机, 冰箱 |
|
建筑风格
|
平房 |
|
地下室进展
|
已装修 |
|
地下室功能
|
Walk Out |
|
地下室类型
|
N/a (finished) |
|
施工种类
|
独立屋 |
|
空调
|
中央空调 |
|
外墙
|
砖, 铝壁板 |
|
Flooring Type
|
Laminate, Carpeted |
|
地基类型
|
Unknown |
|
供暖方式
|
天然气 |
|
供暖类型
|
压力热风 |
|
储存空间
|
1 |
|
内部尺寸
|
1100 - 1500 Sqft |
|
类型
|
独立屋 |
|
设备间
|
市政供水 |
车 位
土地
|
英亩数
|
无 |
|
围栏类型
|
Fenced Yard |
|
土地便利设施
|
公园, 公共交通 |
|
污水道
|
Sanitary Sewer |
|
土地深度
|
127 Ft ,3 In |
|
土地宽度
|
55 Ft ,1 In |
|
不规则大小
|
55.1 X 127.3 Ft |
|
规划描述
|
住宅 |
房 间
| 楼 层 |
类 型 |
长 度 |
宽 度 |
面 积 |
|
地下室 |
娱乐,游戏房 |
4.7 m |
3.99 m |
4.7 m x 3.99 m |
|
地下室 |
Office |
4.34 m |
3.96 m |
4.34 m x 3.96 m |
|
地下室 |
洗衣房 |
6.43 m |
1.96 m |
6.43 m x 1.96 m |
|
地下室 |
Cold Room |
7.8 m |
1.65 m |
7.8 m x 1.65 m |
|
一楼 |
客厅 |
5.16 m |
4.55 m |
5.16 m x 4.55 m |
|
一楼 |
厨房 |
4.09 m |
3.61 m |
4.09 m x 3.61 m |
|
一楼 |
主卧 |
3.63 m |
3.38 m |
3.63 m x 3.38 m |
|
一楼 |
第二卧房 |
3.18 m |
3.07 m |
3.18 m x 3.07 m |
|
一楼 |
第三卧房 |
3.66 m |
2.67 m |
3.66 m x 2.67 m |
设备间
https://www.realtor.ca/real-estate/28368402/265-chadburn-street-oshawa-central-central


















