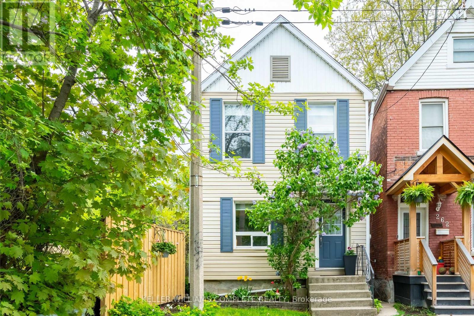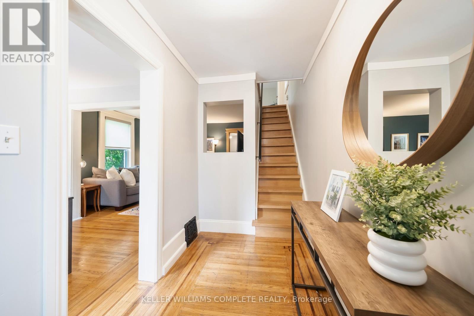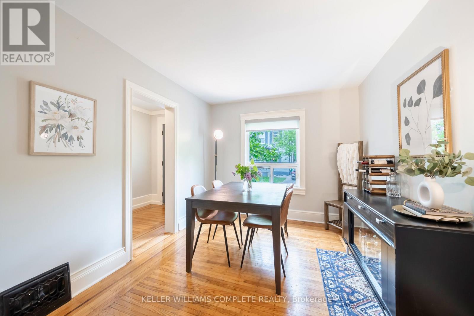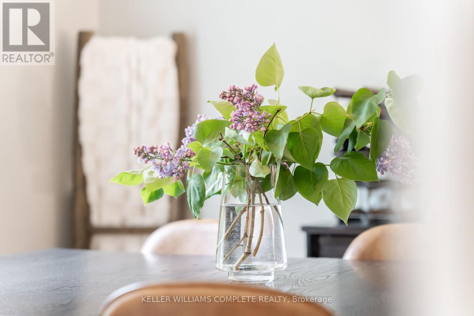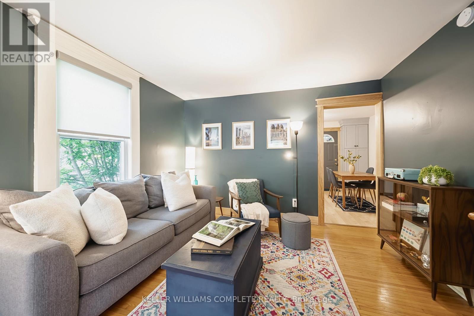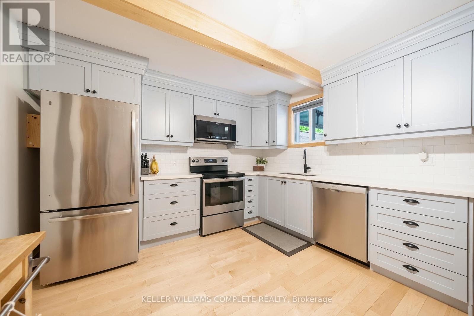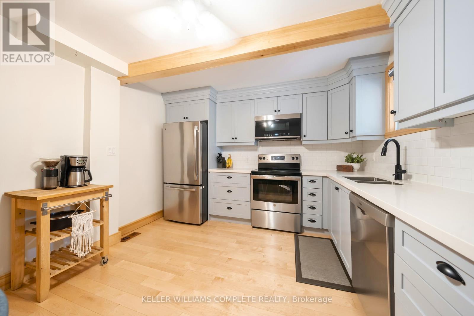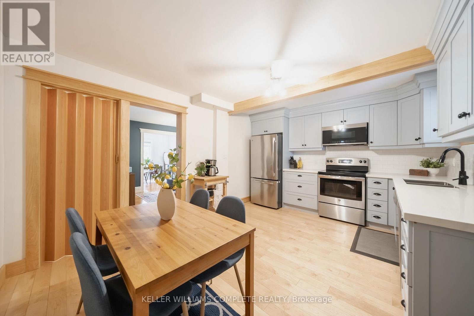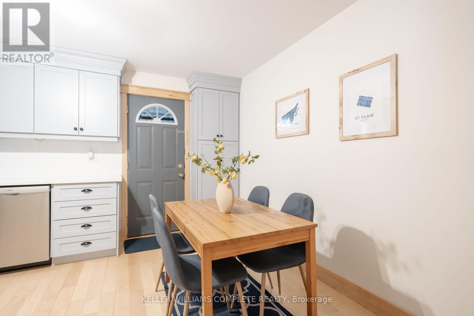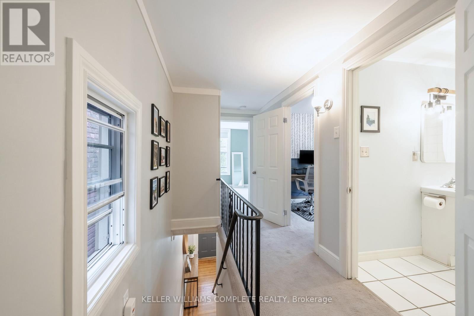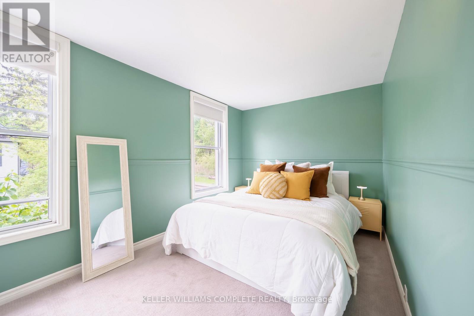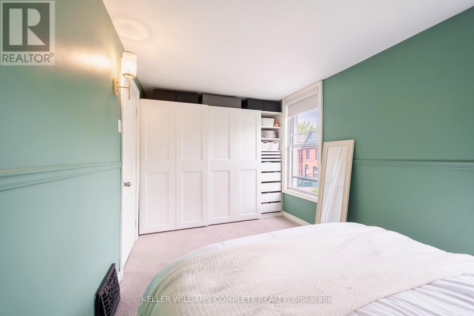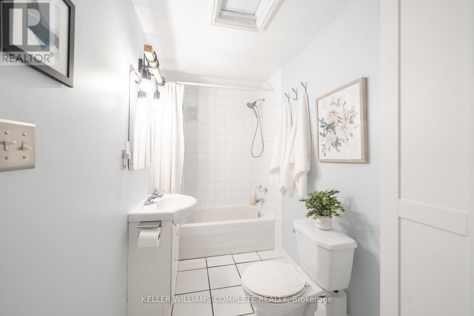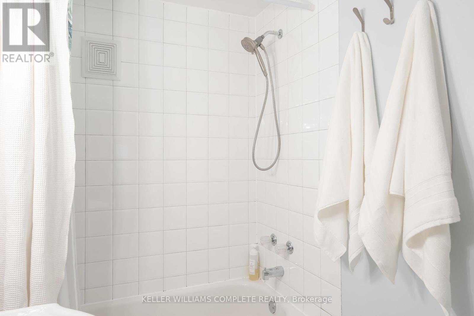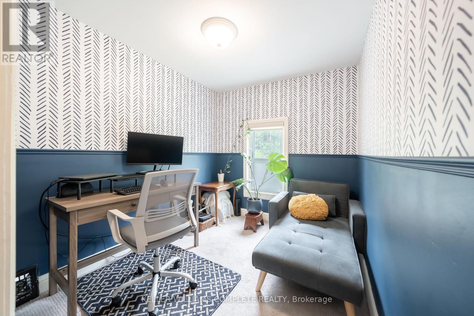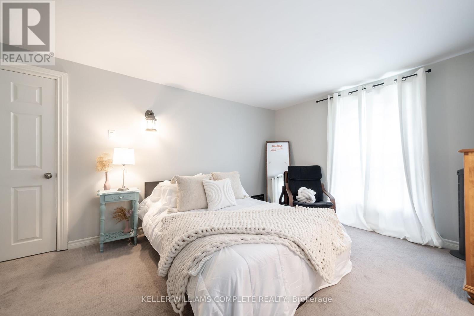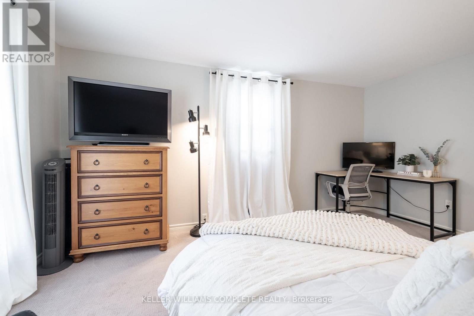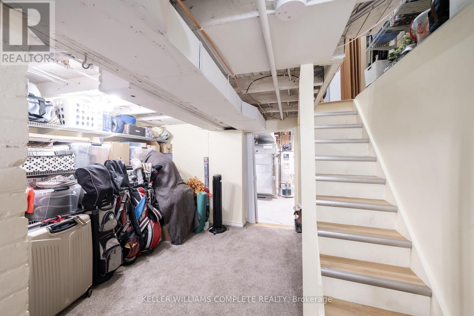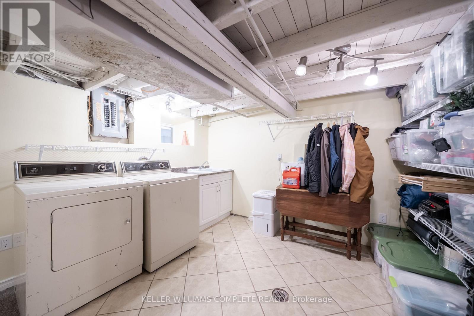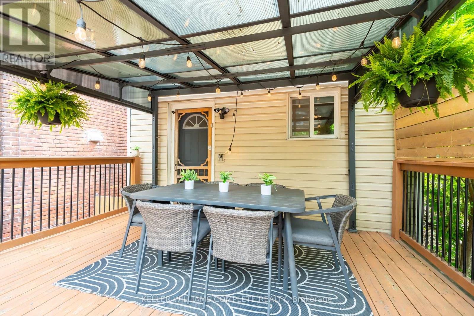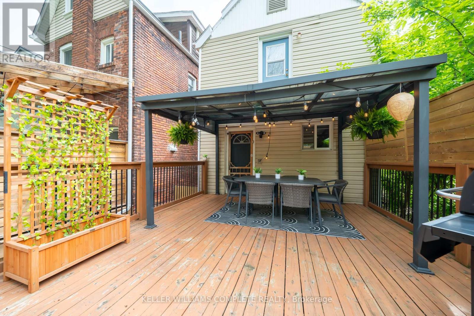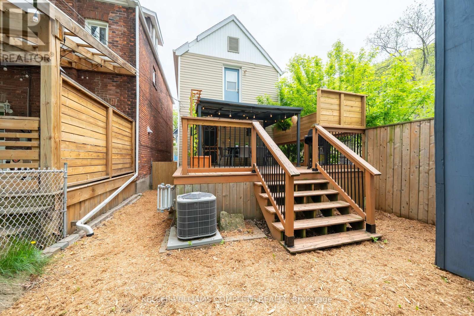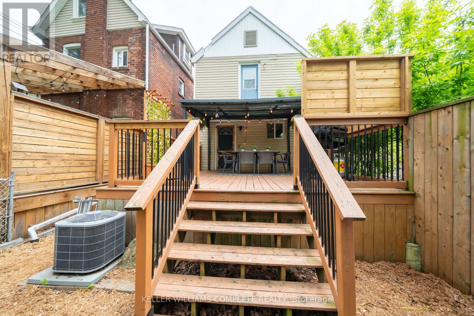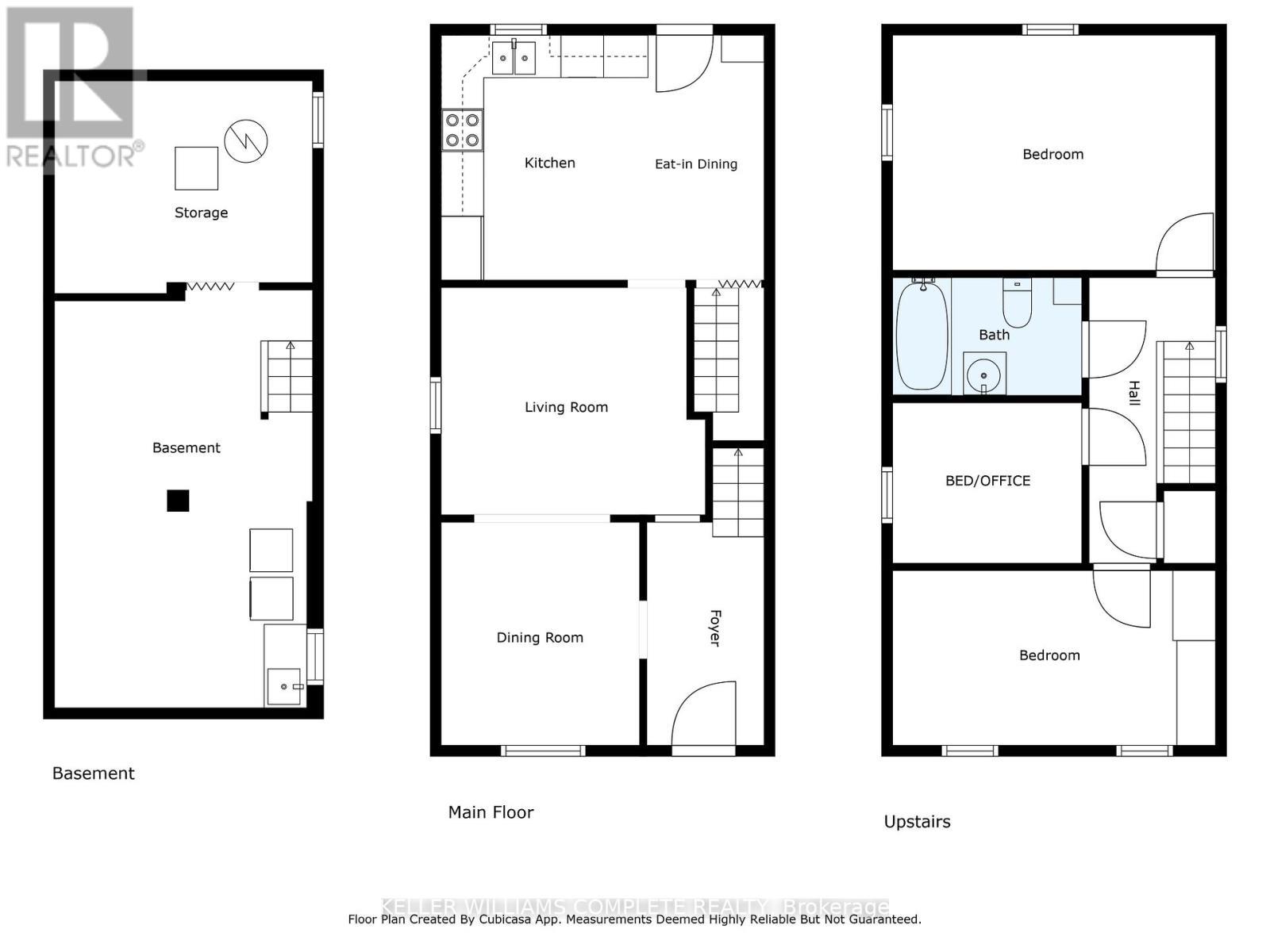264 Holton Avenue S Hamilton (St. Clair), Ontario L8M 2L9

$639,900
At the very end of a peaceful avenue in Hamilton's beloved St. Clair neighbourhood, nestled quietly at the foot of the escarpment, stands a home with a story to tell. The last on the block - the one with the blue shutters - its more than just a house. Its a home, a memory-maker, a place where life feels just a little slower and a little sweeter. Wrapped in a cozy, manicured yard and framed by private, serene views, this 3-bedroom beauty has been lovingly maintained and thoughtfully updated throughout the years. Step inside to find original hardwood floors on the main level - rich with history and gleaming with care - anchoring a space that is equal parts timeless and turn-key. In 2021, a stunning custom kitchen was added, complete with quartz countertops and quality finishes, perfect for family meals and slow Sunday mornings. A new furnace was installed the same year, ensuring comfort and efficiency for years to come. The back deck, built in 2018 with fence added in 2023 - invites you to enjoy coffee at sunrise or quiet evenings under the stars. Surrounded by wonderful neighbours and within walking distance to the lush greenery of Gage Park, scenic trails, and the vibrant shops and cafés of Ottawa Street, this home offers a rare blend of nature, community, and convenience. Move-in ready and waiting - this is the house with the blue shutters. The only thing missing is you. (id:43681)
Open House
现在这个房屋大家可以去Open House参观了!
1:00 pm
结束于:3:00 pm
1:00 pm
结束于:3:00 pm
房源概要
| MLS® Number | X12156213 |
| 房源类型 | 民宅 |
| 社区名字 | St. Clair |
详 情
| 浴室 | 1 |
| 地上卧房 | 3 |
| 总卧房 | 3 |
| 家电类 | Water Heater, 洗碗机, 烘干机, 微波炉, Play Structure, 炉子, 洗衣机, 冰箱 |
| 地下室进展 | 部分完成 |
| 地下室类型 | 全部完成 |
| 施工种类 | 独立屋 |
| 空调 | 中央空调 |
| 外墙 | 乙烯基壁板 |
| 地基类型 | Unknown |
| 供暖方式 | 天然气 |
| 供暖类型 | 压力热风 |
| 储存空间 | 2 |
| 内部尺寸 | 700 - 1100 Sqft |
| 类型 | 独立屋 |
| 设备间 | 市政供水 |
车 位
| 没有车库 |
土地
| 英亩数 | 无 |
| 污水道 | Sanitary Sewer |
| 土地深度 | 74 Ft |
| 土地宽度 | 20 Ft |
| 不规则大小 | 20 X 74 Ft |
房 间
| 楼 层 | 类 型 | 长 度 | 宽 度 | 面 积 |
|---|---|---|---|---|
| 二楼 | 卧室 | 4.55 m | 3.3 m | 4.55 m x 3.3 m |
| 二楼 | 卧室 | 2.67 m | 2.26 m | 2.67 m x 2.26 m |
| 二楼 | 卧室 | 4.55 m | 2.46 m | 4.55 m x 2.46 m |
| 二楼 | 浴室 | 2.67 m | 1.65 m | 2.67 m x 1.65 m |
| 地下室 | 设备间 | 3.63 m | 3 m | 3.63 m x 3 m |
| 地下室 | 娱乐,游戏房 | 3.63 m | 5.87 m | 3.63 m x 5.87 m |
| 一楼 | 门厅 | 3.12 m | 1.65 m | 3.12 m x 1.65 m |
| 一楼 | 餐厅 | 2.79 m | 3.15 m | 2.79 m x 3.15 m |
| 一楼 | 客厅 | 3.71 m | 3.2 m | 3.71 m x 3.2 m |
| 一楼 | Eating Area | 1.96 m | 3.45 m | 1.96 m x 3.45 m |
| 一楼 | 厨房 | 2.59 m | 3.45 m | 2.59 m x 3.45 m |
https://www.realtor.ca/real-estate/28329736/264-holton-avenue-s-hamilton-st-clair-st-clair

