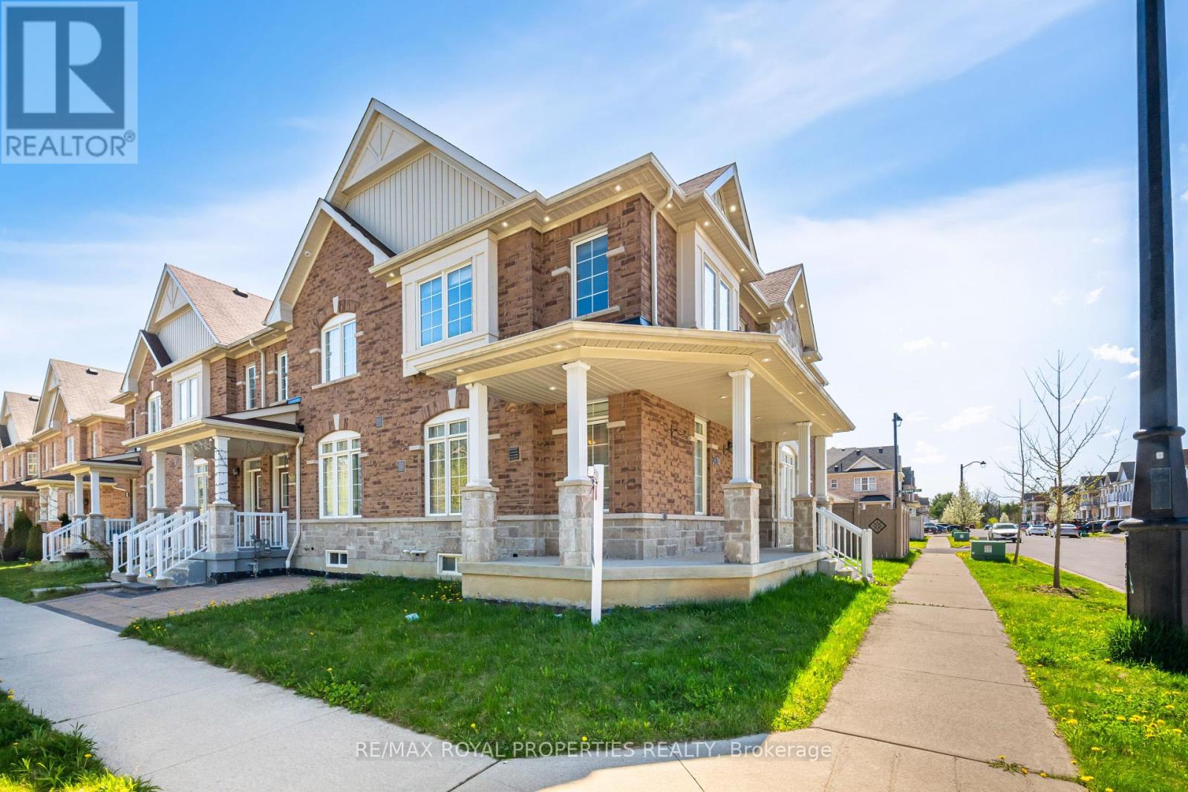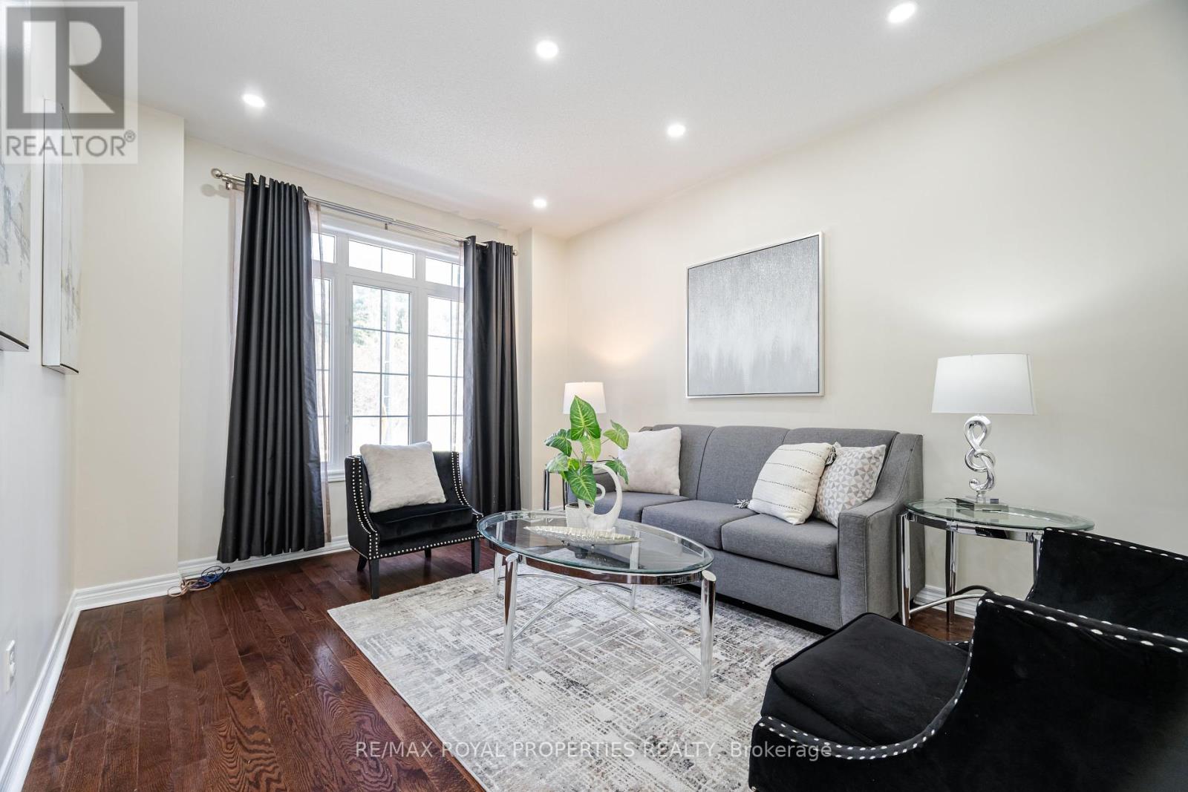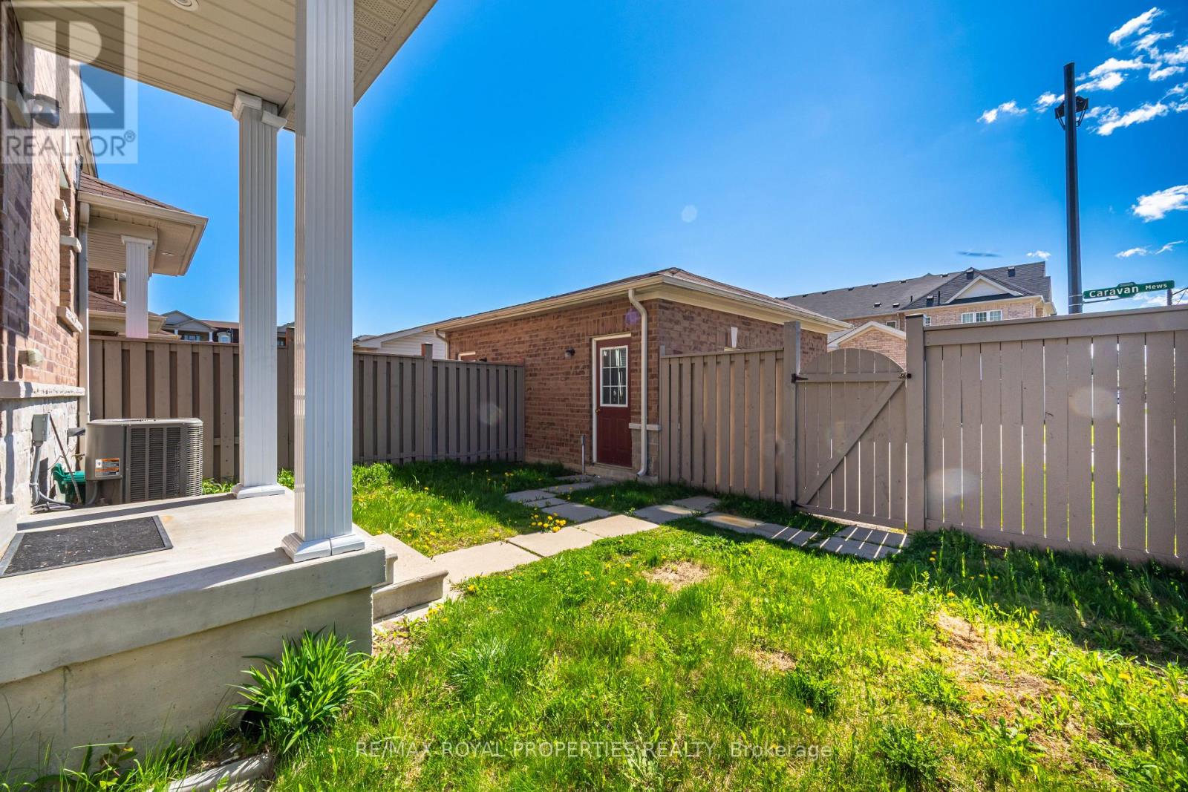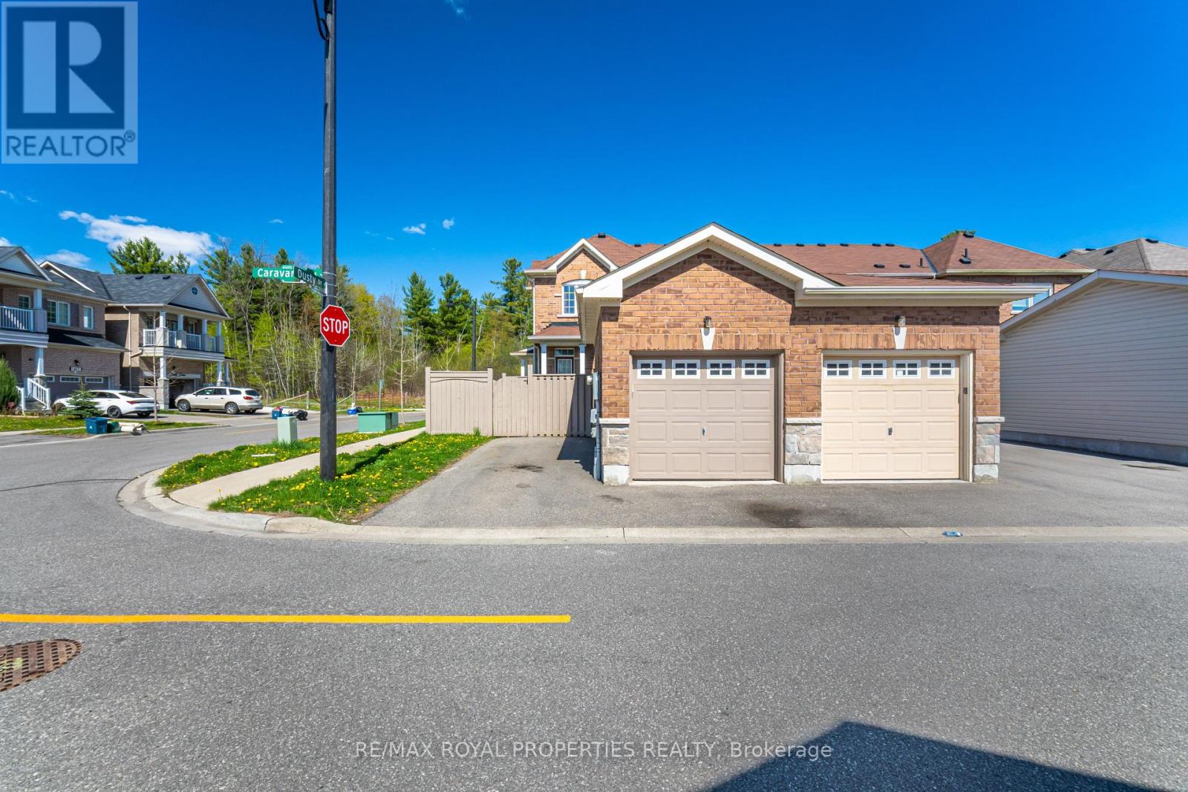3 卧室
3 浴室
1500 - 2000 sqft
壁炉
中央空调
风热取暖
$939,990
Welcome to your dream home in the family-friendly Duffin Heights community! This bright and spacious 2-storey end-unit feels more like a semi-detached home, with added privacy and green space along the side. It features 3 spacious Bedrooms, 3 Bathrooms, and large windows that fill the home with natural light. Enjoy an open-concept living and dining area with 9-foot ceilings, oak hardwood floors, and a modern kitchen complete with stainless steel appliances and granite countertops. The fully fenced yard offers extra outdoor space and privacy perfect for families. Ideally located just minutes from Highway 401/407, public transit, shopping, dining, and top-rated schools, everything you need is close by. The basement adds even more space, with plenty of storage and future potential. Don't miss this rare opportunity to own a standout home in a sought-after neighborhood! (id:43681)
房源概要
|
MLS® Number
|
E12139581 |
|
房源类型
|
民宅 |
|
社区名字
|
Duffin Heights |
|
总车位
|
3 |
详 情
|
浴室
|
3 |
|
地上卧房
|
3 |
|
总卧房
|
3 |
|
家电类
|
Water Heater, 洗碗机, 烘干机, 炉子, 洗衣机, 冰箱 |
|
地下室进展
|
已完成 |
|
地下室类型
|
N/a (unfinished) |
|
施工种类
|
附加的 |
|
空调
|
中央空调 |
|
外墙
|
砖, 石 |
|
壁炉
|
有 |
|
Flooring Type
|
Hardwood, Ceramic, Carpeted |
|
地基类型
|
混凝土 |
|
客人卫生间(不包含洗浴)
|
1 |
|
供暖方式
|
天然气 |
|
供暖类型
|
压力热风 |
|
储存空间
|
2 |
|
内部尺寸
|
1500 - 2000 Sqft |
|
类型
|
联排别墅 |
|
设备间
|
市政供水 |
车 位
土地
|
英亩数
|
无 |
|
污水道
|
Sanitary Sewer |
|
土地深度
|
89 Ft |
|
土地宽度
|
24 Ft ,4 In |
|
不规则大小
|
24.4 X 89 Ft |
房 间
| 楼 层 |
类 型 |
长 度 |
宽 度 |
面 积 |
|
二楼 |
主卧 |
3.38 m |
5.49 m |
3.38 m x 5.49 m |
|
二楼 |
卧室 |
2.47 m |
3.35 m |
2.47 m x 3.35 m |
|
二楼 |
卧室 |
2.44 m |
3.84 m |
2.44 m x 3.84 m |
|
二楼 |
浴室 |
|
|
Measurements not available |
|
二楼 |
浴室 |
|
|
Measurements not available |
|
地下室 |
娱乐,游戏房 |
|
|
Measurements not available |
|
一楼 |
客厅 |
6.24 m |
3.35 m |
6.24 m x 3.35 m |
|
一楼 |
家庭房 |
3.05 m |
4.08 m |
3.05 m x 4.08 m |
|
一楼 |
厨房 |
2.44 m |
3.05 m |
2.44 m x 3.05 m |
|
一楼 |
Eating Area |
2.8 m |
3.05 m |
2.8 m x 3.05 m |
|
一楼 |
浴室 |
|
|
Measurements not available |
https://www.realtor.ca/real-estate/28293557/2614-tillings-road-pickering-duffin-heights-duffin-heights





































