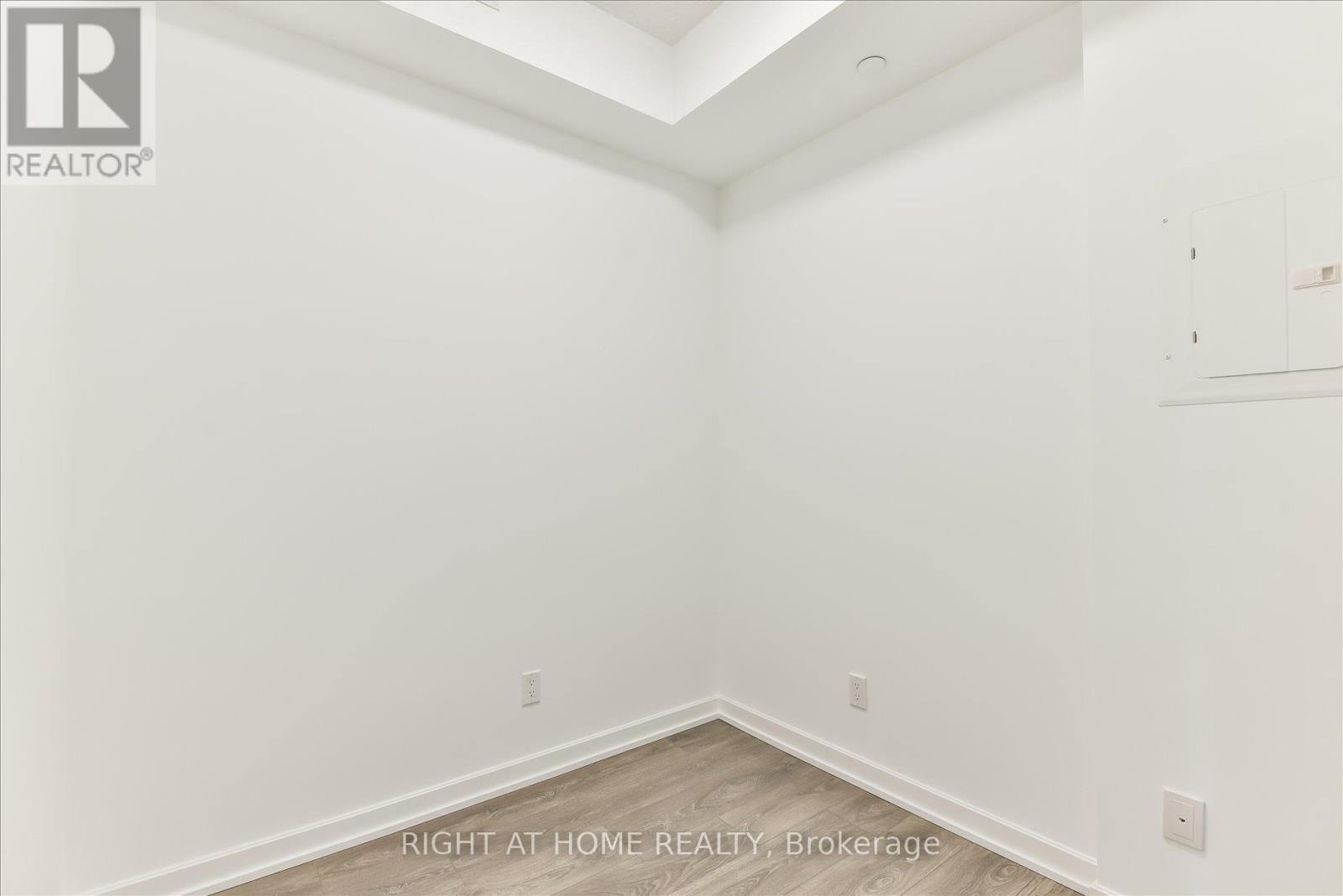2 卧室
2 浴室
600 - 699 sqft
中央空调
风热取暖
$2,200 Monthly
Stylish and sun-filled 1-bed-plus-flex, 2-bath suite at Don Mills & Sheppard offers a smart, spacious layout with a true den that easily doubles as a second bedroom, flowing into an oversized balcony with sweeping, unobstructed views; just steps from Fairview Mall, subway/TTC, and the community centre, and mere seconds to Hwy 401 and the DVP/404, the building pampers residents with a Scandinavian-inspired spa, fully equipped gym, expansive party room, and a host of other coveted amenities everything you need for effortless, connected living in one unbeatable location. (id:43681)
房源概要
|
MLS® Number
|
C12152686 |
|
房源类型
|
民宅 |
|
社区名字
|
Henry Farm |
|
社区特征
|
Pet Restrictions |
|
特征
|
阳台 |
详 情
|
浴室
|
2 |
|
地上卧房
|
1 |
|
地下卧室
|
1 |
|
总卧房
|
2 |
|
Age
|
6 To 10 Years |
|
公寓设施
|
Car Wash, 健身房, 宴会厅, Security/concierge, Separate 电ity Meters, Storage - Locker |
|
家电类
|
Water Meter, 洗碗机, 烘干机, Hood 电扇, 微波炉, 炉子, 洗衣机, 冰箱 |
|
空调
|
中央空调 |
|
外墙
|
砖, 混凝土 |
|
Flooring Type
|
Laminate |
|
供暖方式
|
天然气 |
|
供暖类型
|
压力热风 |
|
内部尺寸
|
600 - 699 Sqft |
|
类型
|
公寓 |
车 位
土地
房 间
| 楼 层 |
类 型 |
长 度 |
宽 度 |
面 积 |
|
Flat |
客厅 |
3.5 m |
2.97 m |
3.5 m x 2.97 m |
|
Flat |
餐厅 |
3.35 m |
3.05 m |
3.35 m x 3.05 m |
|
Flat |
厨房 |
3.35 m |
3.05 m |
3.35 m x 3.05 m |
|
Flat |
卧室 |
2.74 m |
3.2 m |
2.74 m x 3.2 m |
|
Flat |
衣帽间 |
2.14 m |
2.14 m |
2.14 m x 2.14 m |
https://www.realtor.ca/real-estate/28322063/2611-56-forest-manor-road-toronto-henry-farm-henry-farm


























