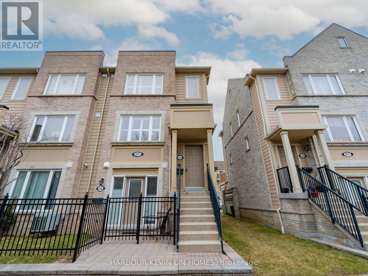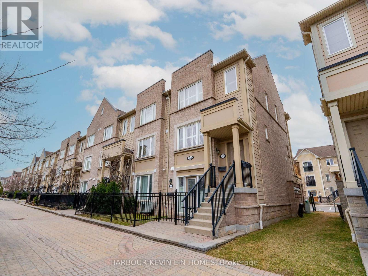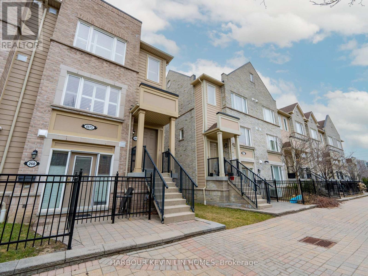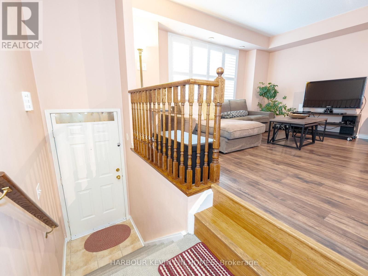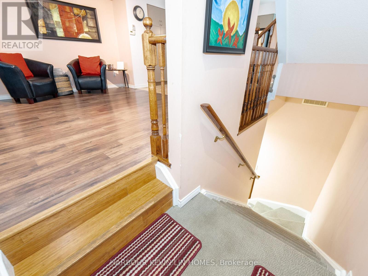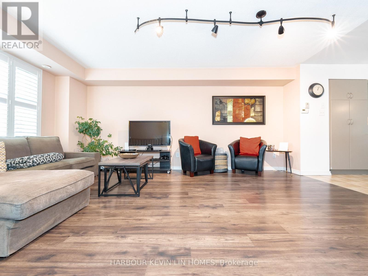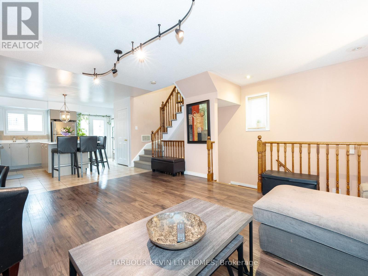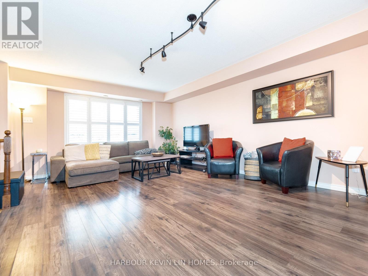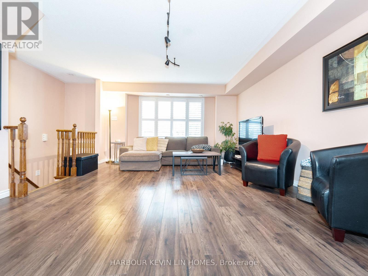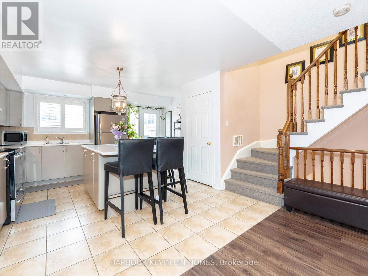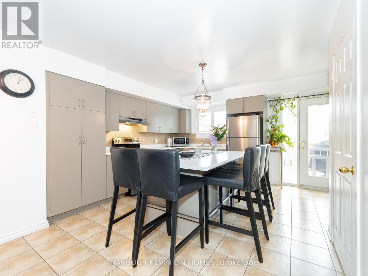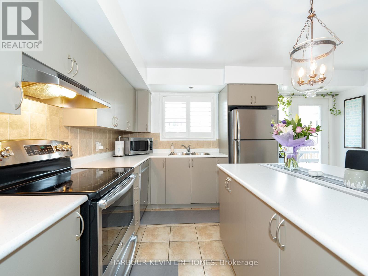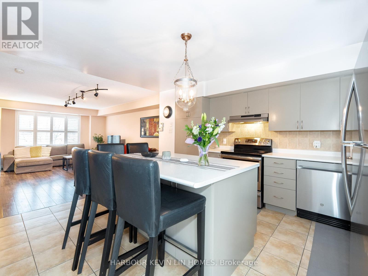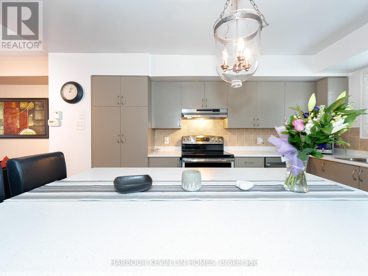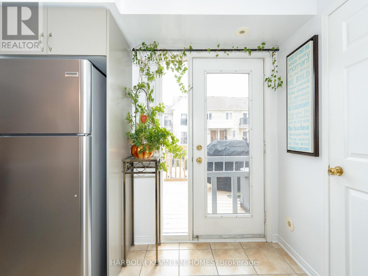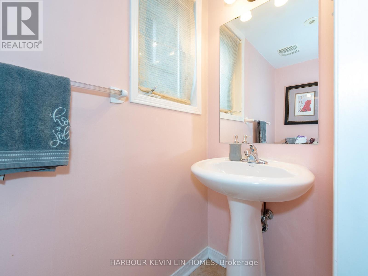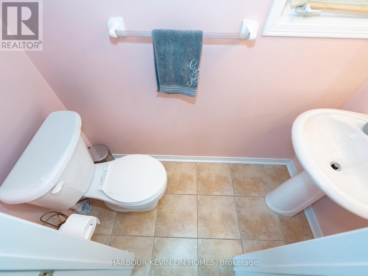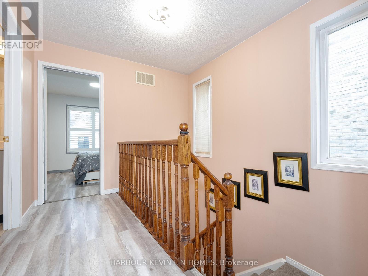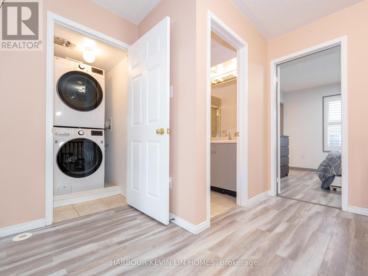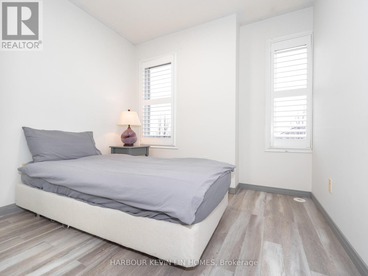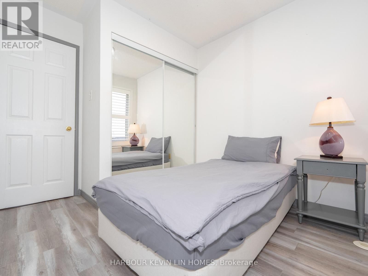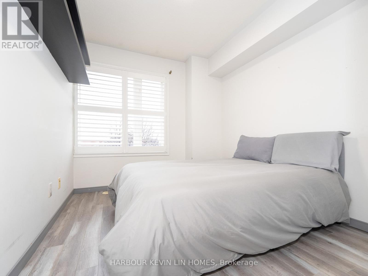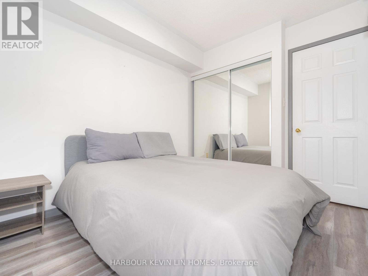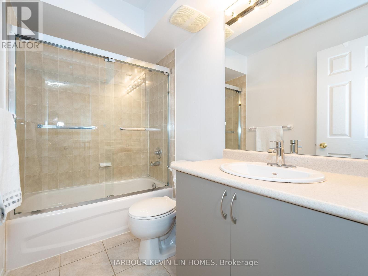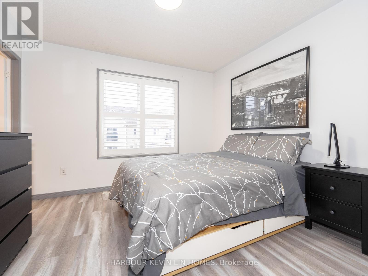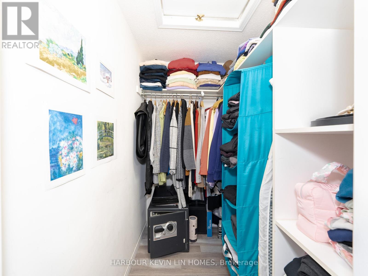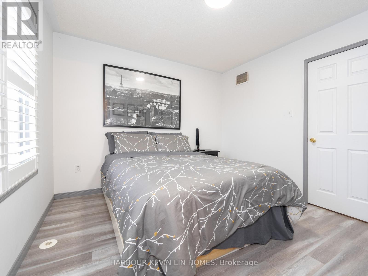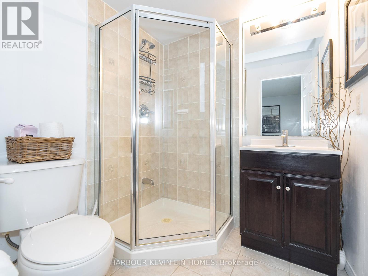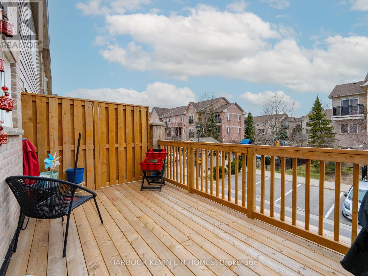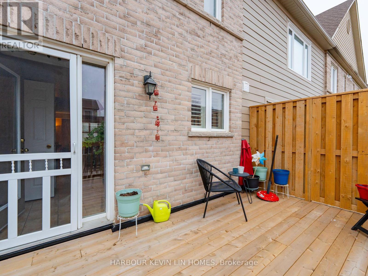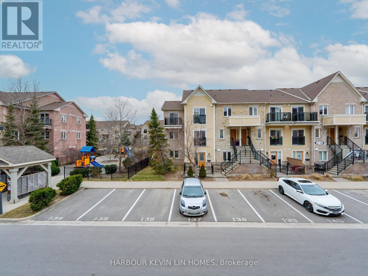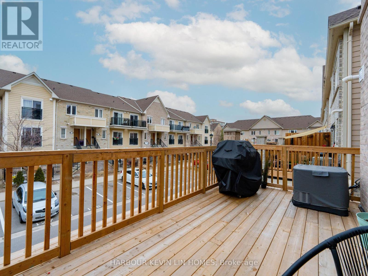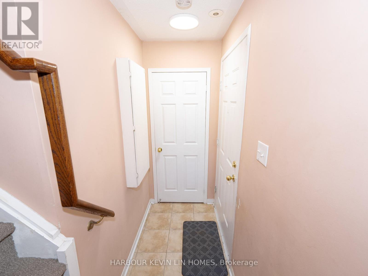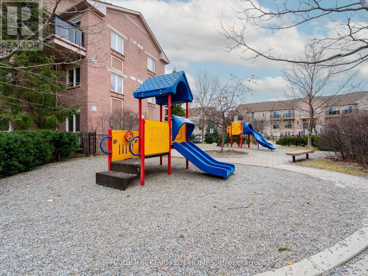3 卧室
3 浴室
1200 - 1399 sqft
中央空调
风热取暖
$660,000
This End Unit Townhome Is Elegant, Warm And Welcoming. Live Like A Semi-Detach In The Heart Of Churchill Meadows. Ready For Your Family With 3 Spacious Bedrooms And 3 Bathrooms, Well Designed Open Concept Layout To Provide Comfort And Tranquility. Ample Closet Space. Updated Premium Laminate Floor On 2nd Floor (2022) & Large South Facing Windows With California Shutters Throughout. Expansive Living-Dining Room Enjoys Walk-Out Balcony Access. State Of The Art Kitchen, Featuring Abundant Natural Light, Central Island Provides Additional Workspace And Doubles As A Casual Dining Area, Perfect For Entertaining Guests Or Enjoying A quick Breakfast Before Starting your Day, Floor-To-Ceiling Cabinets (2023), Stainless Steel Appliances. Generous Primary Bedroom Features Large Walk-In Closet And 3 Pc Ensuite Bathroom With Seamless Glass Shower. Laundry Room On Second Floor. Bright Neutral Décor Creates An Airy Ambiance. Maintenance Fee Include Snow Removal, Deck Repair, Roof Maintenance, Water. Located In One Of The Most Sought-After Neighbourhoods With Highly Rated School Catchments, Including Erin Centre Middle School, Stephen Lewis, St Joan of Arc & St Francis Xavier Secondary School. Close Proximity To Ridgeway Plaza, Parks, Shopping, Community Centre, Credit Valley Hospital, GO Transit, Highways 403/407 & Public Transit. A Perfect Neighbourhood For The Whole Family. (id:43681)
房源概要
|
MLS® Number
|
W12213337 |
|
房源类型
|
民宅 |
|
临近地区
|
Churchill Meadows |
|
社区名字
|
Churchill Meadows |
|
社区特征
|
Pet Restrictions |
|
特征
|
无地毯, In Suite Laundry |
|
总车位
|
1 |
详 情
|
浴室
|
3 |
|
地上卧房
|
3 |
|
总卧房
|
3 |
|
家电类
|
Garage Door Opener Remote(s), 洗碗机, 烘干机, Garage Door Opener, 烤箱, Hood 电扇, 炉子, 洗衣机, 窗帘, 冰箱 |
|
地下室类型
|
Full |
|
空调
|
中央空调 |
|
外墙
|
砖 |
|
Flooring Type
|
Laminate, Ceramic |
|
客人卫生间(不包含洗浴)
|
1 |
|
供暖方式
|
天然气 |
|
供暖类型
|
压力热风 |
|
储存空间
|
2 |
|
内部尺寸
|
1200 - 1399 Sqft |
|
类型
|
联排别墅 |
车 位
土地
房 间
| 楼 层 |
类 型 |
长 度 |
宽 度 |
面 积 |
|
二楼 |
主卧 |
3.44 m |
3.23 m |
3.44 m x 3.23 m |
|
二楼 |
第二卧房 |
2.99 m |
2.62 m |
2.99 m x 2.62 m |
|
二楼 |
第三卧房 |
2.73 m |
2.22 m |
2.73 m x 2.22 m |
|
一楼 |
客厅 |
5.41 m |
4.16 m |
5.41 m x 4.16 m |
|
一楼 |
餐厅 |
5.41 m |
4.16 m |
5.41 m x 4.16 m |
|
一楼 |
厨房 |
4.46 m |
3.75 m |
4.46 m x 3.75 m |
|
一楼 |
Eating Area |
4.46 m |
3.75 m |
4.46 m x 3.75 m |
https://www.realtor.ca/real-estate/28453568/261-4975-southampton-drive-mississauga-churchill-meadows-churchill-meadows


