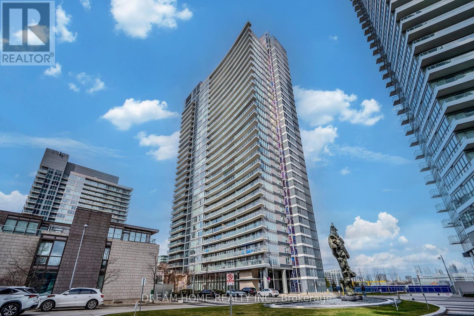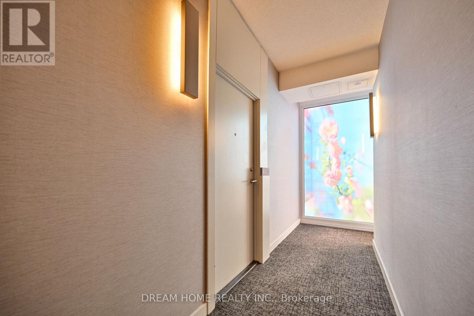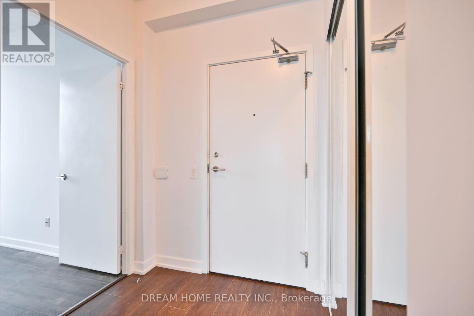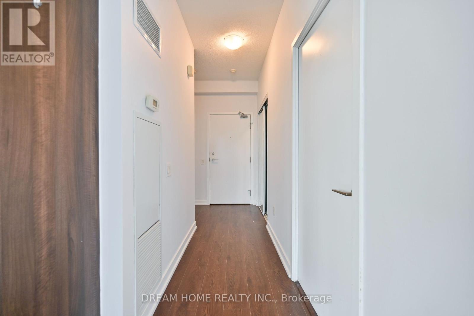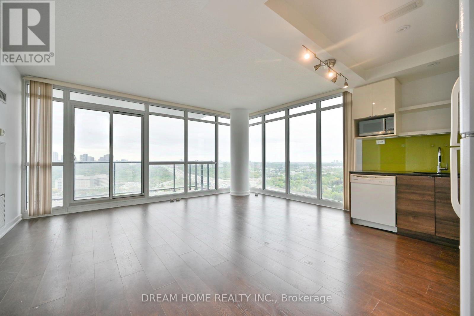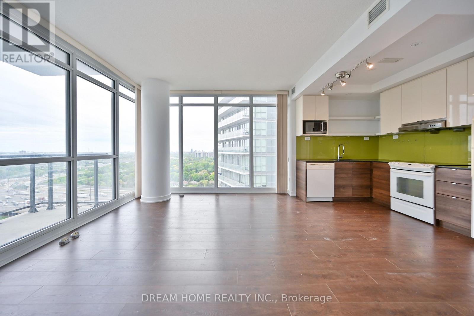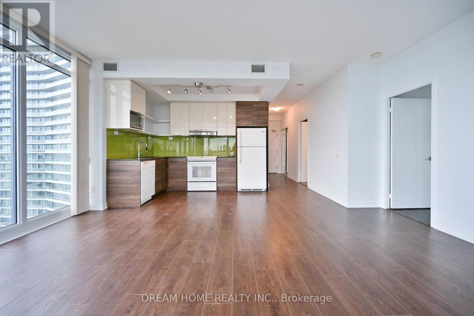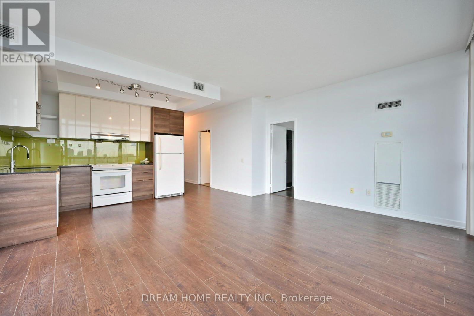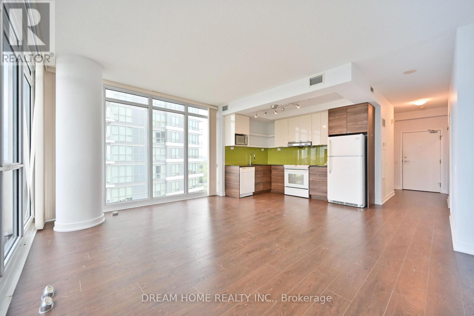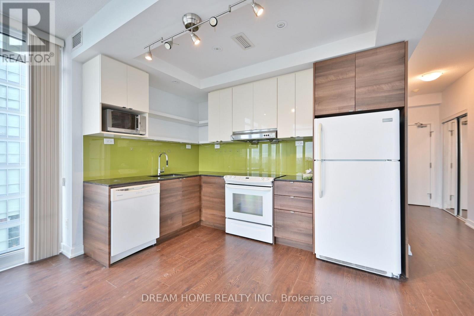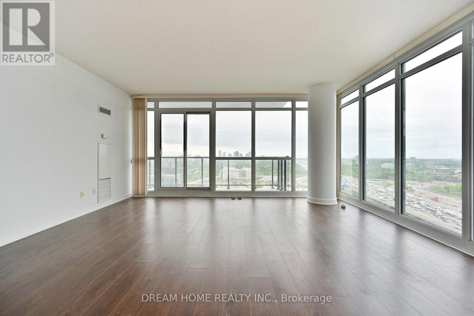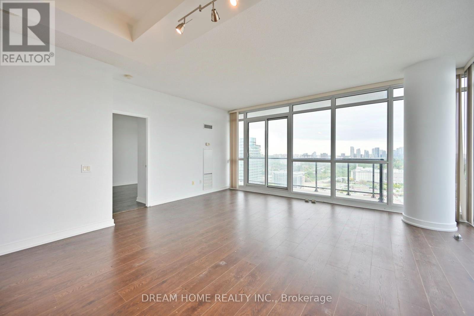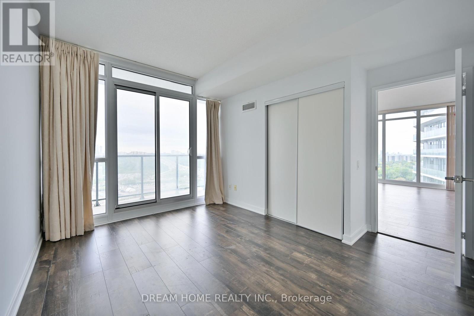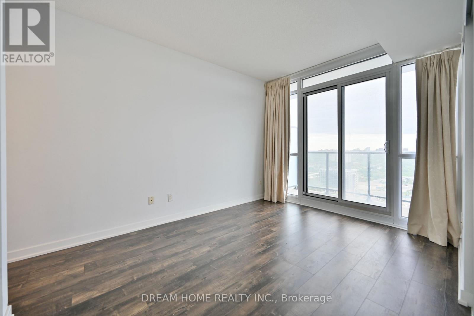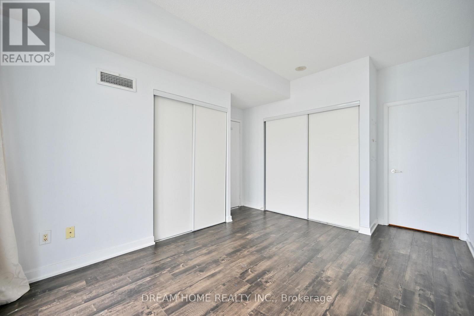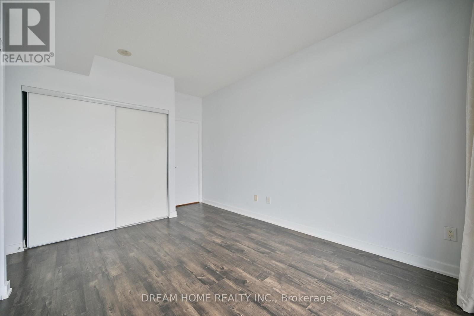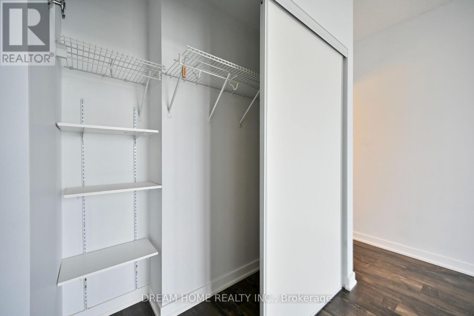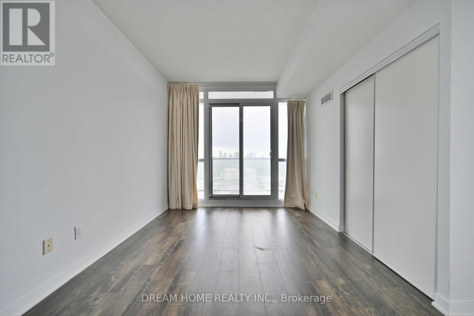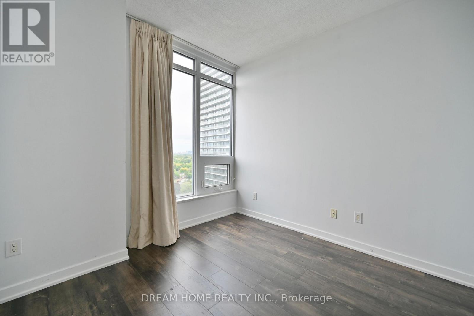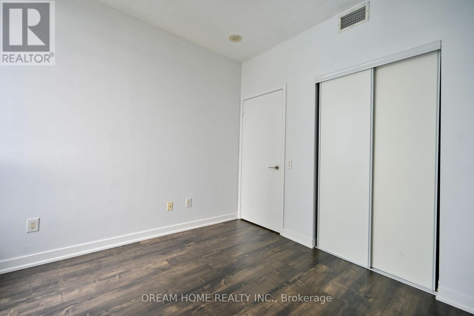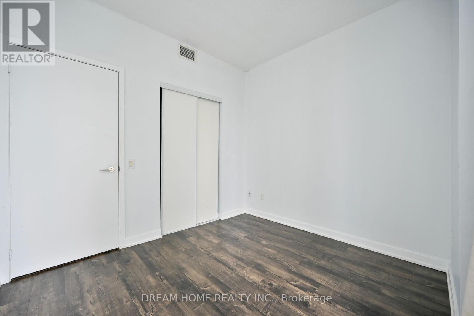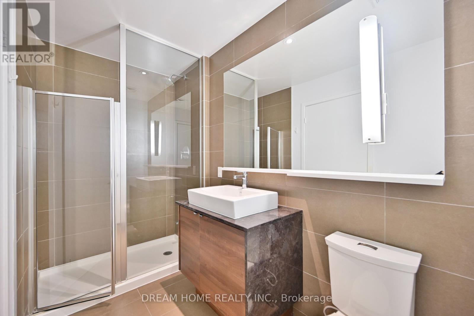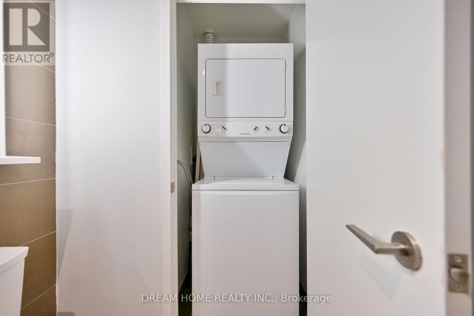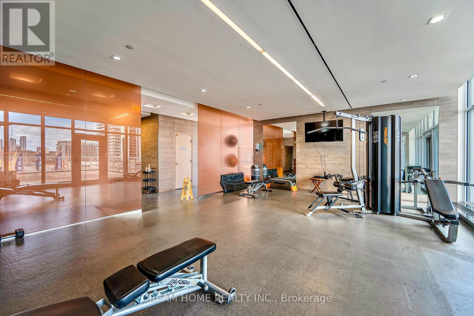2 卧室
2 浴室
900 - 999 sqft
中央空调
风热取暖
$3,200 Monthly
Beautiful Southeast-facing corner suite with approx. 928 sqft. of interior space + 133 sq.ft. balcony. Enjoy abundant natural light and unobstructed views. Functional layout with 2 bedrooms, ample ensuite storage, and 1 parking spot included. Features & Highlights:Open-concept living/dining area Floor-to-ceiling windows/ Modern kitchen with built-in appliances Large balcony with panoramic views /Ensuite storage room/ One owned parking space/Building Amenities:24-hr concierge, gym (weights & cardio), steam room, sauna, indoor & outdoor whirlpools, party room, guest suites, BBQ lounge, pet spa, car wash, and more. Prime Location:Free shuttle to subway & mall. Walking distance to shops, subway station, and close to GO station, Hwy 401/404/DVP, and North York General Hospital. Dont miss this rare corner unit with resort-style amenities and unbeatable convenience! (id:43681)
房源概要
|
MLS® Number
|
C12184380 |
|
房源类型
|
民宅 |
|
社区名字
|
Bayview Village |
|
附近的便利设施
|
医院, 公园, 公共交通 |
|
社区特征
|
Pet Restrictions, School Bus |
|
特征
|
阳台, 无地毯, In Suite Laundry |
|
总车位
|
1 |
|
View Type
|
View |
详 情
|
浴室
|
2 |
|
地上卧房
|
2 |
|
总卧房
|
2 |
|
Age
|
0 To 5 Years |
|
公寓设施
|
宴会厅, Sauna, Visitor Parking |
|
家电类
|
洗碗机, 烘干机, Hood 电扇, 微波炉, 洗衣机, 窗帘, 冰箱 |
|
空调
|
中央空调 |
|
外墙
|
混凝土 |
|
Flooring Type
|
Laminate, Carpeted |
|
供暖方式
|
天然气 |
|
供暖类型
|
压力热风 |
|
内部尺寸
|
900 - 999 Sqft |
|
类型
|
公寓 |
车 位
土地
|
英亩数
|
无 |
|
土地便利设施
|
医院, 公园, 公共交通 |
房 间
| 楼 层 |
类 型 |
长 度 |
宽 度 |
面 积 |
|
一楼 |
客厅 |
5.64 m |
3.84 m |
5.64 m x 3.84 m |
|
一楼 |
餐厅 |
5.64 m |
3.84 m |
5.64 m x 3.84 m |
|
一楼 |
厨房 |
3.43 m |
2.27 m |
3.43 m x 2.27 m |
|
一楼 |
主卧 |
3.66 m |
4 m |
3.66 m x 4 m |
|
一楼 |
第二卧房 |
3 m |
2.9 m |
3 m x 2.9 m |
https://www.realtor.ca/real-estate/28391275/2608-121-mcmahon-drive-toronto-bayview-village-bayview-village


