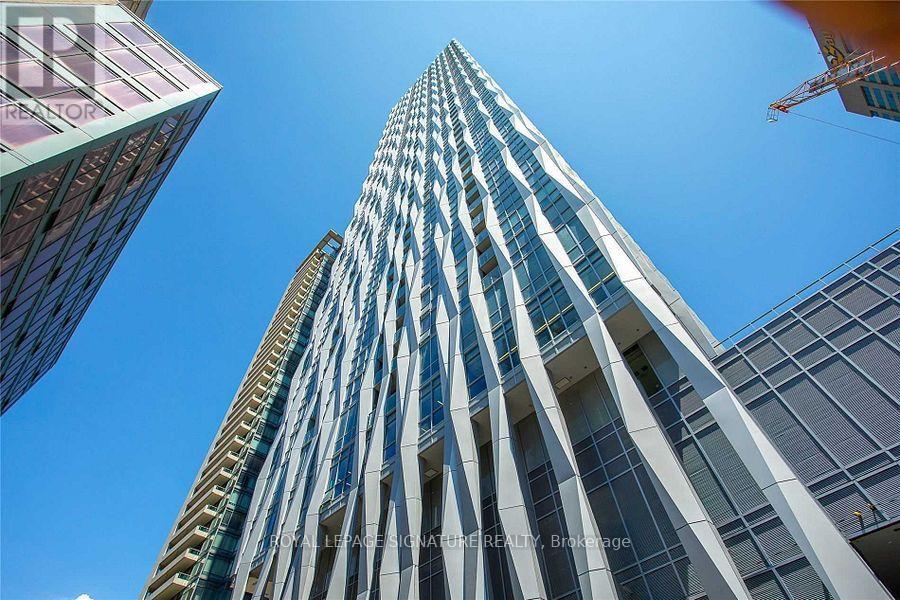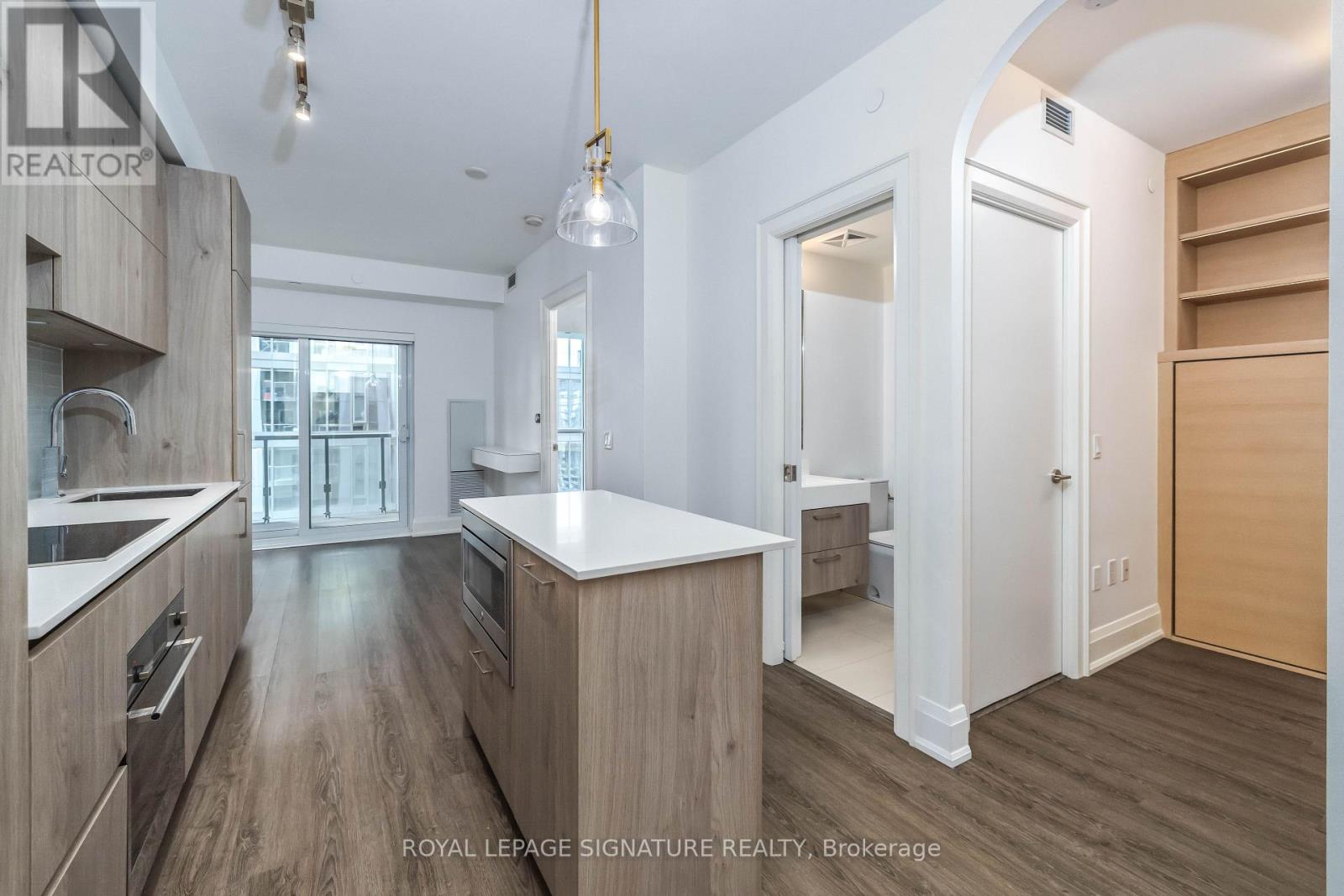2 卧室
2 浴室
500 - 599 sqft
Outdoor Pool
中央空调
风热取暖
$2,900 Monthly
Welcome to the luxury residences of 1 Yorkville Avenue! This 1 plus den with two full washrooms has been fully upgraded with stunning high-end finishes, including a Murphy bed in den with built-in lighting and shelving. The floor to ceiling sliding door transforms the den to a perfect second bedroom with a closet and 3pc semi en suite. This unit also features 9 foot smooth ceilings, vinyl floors, upgraded contemporary trim work and lighting, and integrated millwork throughout. Modern gourmet kitchen w/ island, quartz countertops, built-in and concealed appliances. Primary bdrm includes 4pc ensuite and designer closet. Both full bathrooms are beautifully finished w/ frameless vanity mirrors and tempered glass enclosures. Nest thermostat & w/o balcony finished w/ composite deck flooring. Fantastic location surrounded by world-class shopping, hotels, restaurants, UofT, library, TTC/subway & so much more. (id:43681)
房源概要
|
MLS® Number
|
C12207294 |
|
房源类型
|
民宅 |
|
社区名字
|
Annex |
|
附近的便利设施
|
公共交通, 公园 |
|
社区特征
|
Pet Restrictions |
|
特征
|
阳台, 无地毯 |
|
泳池类型
|
Outdoor Pool |
详 情
|
浴室
|
2 |
|
地上卧房
|
1 |
|
地下卧室
|
1 |
|
总卧房
|
2 |
|
Age
|
0 To 5 Years |
|
公寓设施
|
Security/concierge, 健身房, 宴会厅 |
|
家电类
|
Sauna |
|
空调
|
中央空调 |
|
外墙
|
砖 |
|
Flooring Type
|
Hardwood |
|
供暖方式
|
天然气 |
|
供暖类型
|
压力热风 |
|
内部尺寸
|
500 - 599 Sqft |
|
类型
|
公寓 |
车 位
土地
房 间
| 楼 层 |
类 型 |
长 度 |
宽 度 |
面 积 |
|
一楼 |
客厅 |
6.4 m |
5.97 m |
6.4 m x 5.97 m |
|
一楼 |
厨房 |
6.4 m |
5.97 m |
6.4 m x 5.97 m |
|
一楼 |
主卧 |
2.74 m |
2.74 m |
2.74 m x 2.74 m |
|
一楼 |
衣帽间 |
2.44 m |
2.13 m |
2.44 m x 2.13 m |
https://www.realtor.ca/real-estate/28439930/2601-1-yorkville-avenue-toronto-annex-annex































