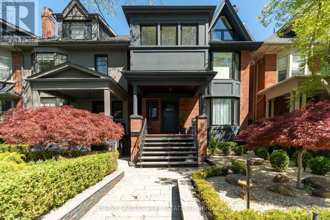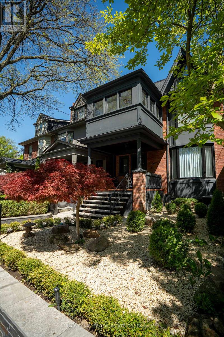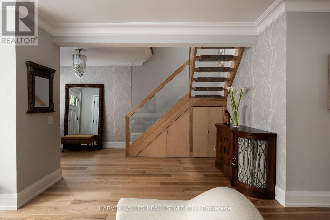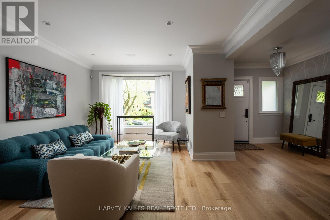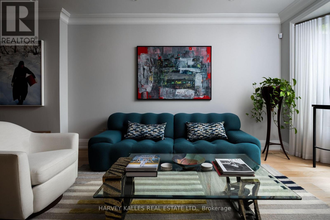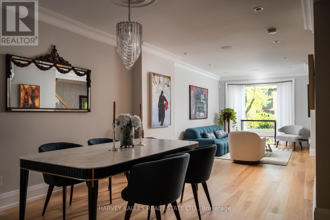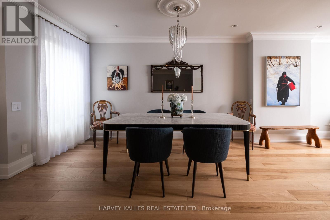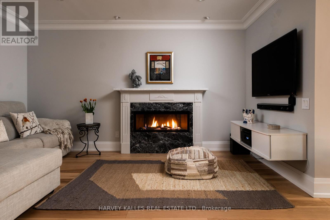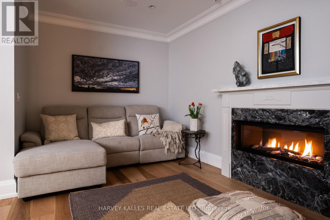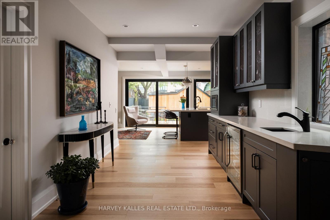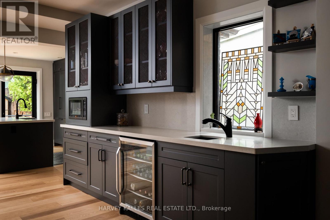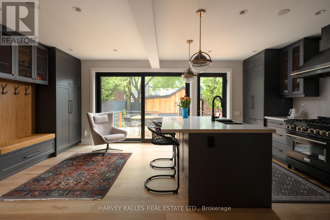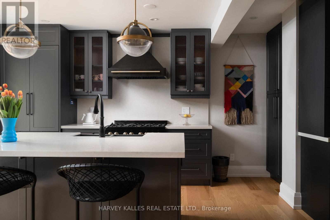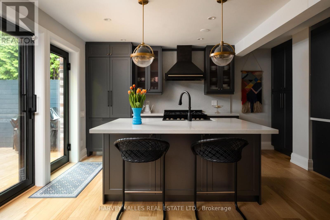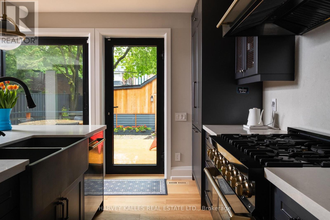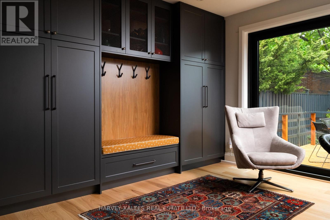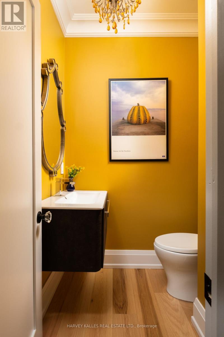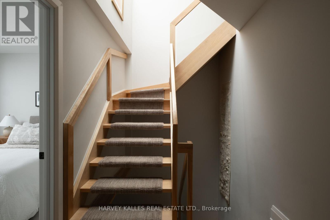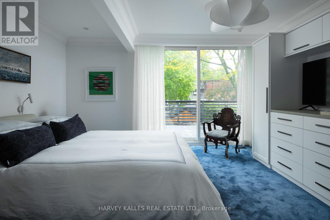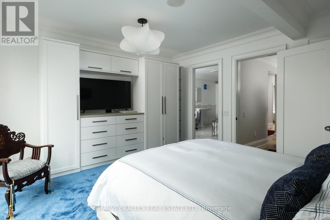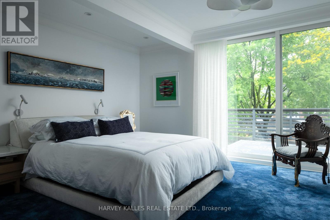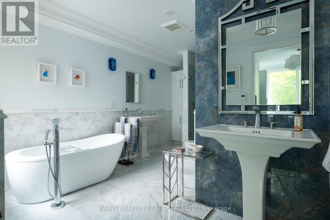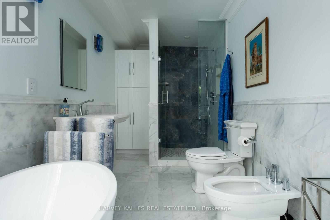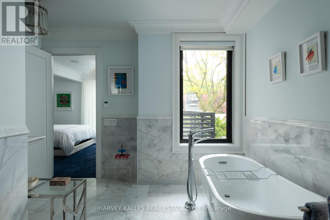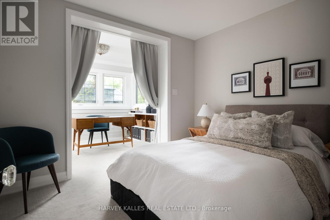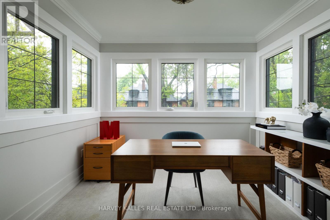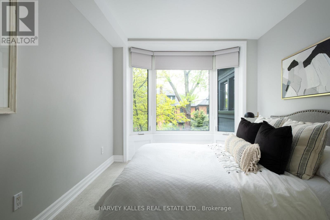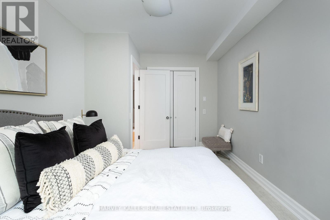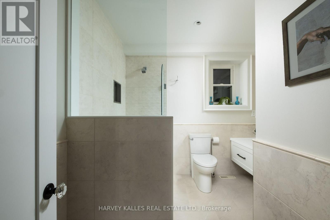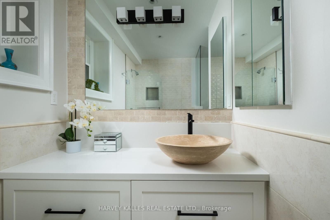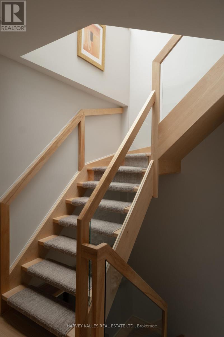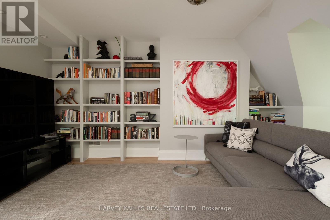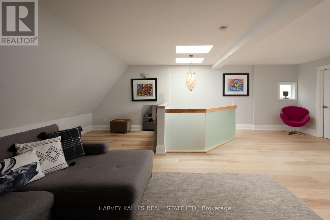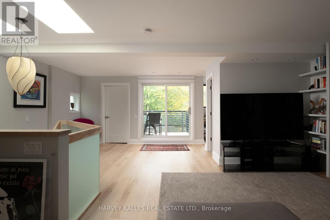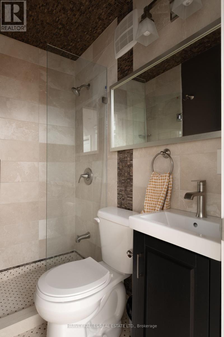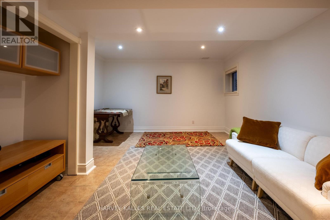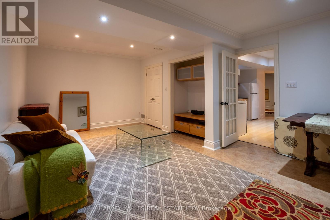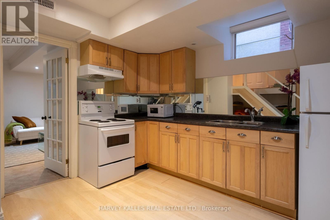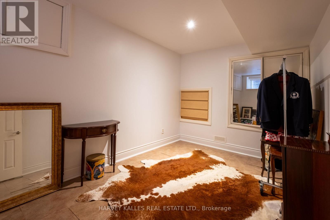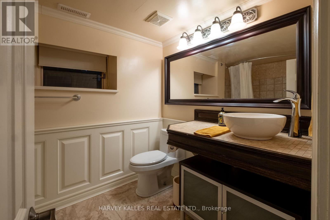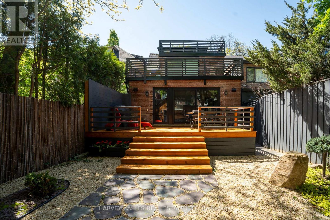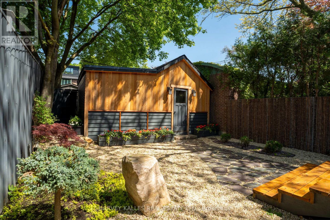26 Mcmaster Avenue Toronto (Casa Loma), Ontario M4V 1A9

$3,895,000
Welcome to 26 McMaster Avenue - a beautifully reimagined, detached red brick home in the heart of the coveted Republic of Rathnelly. Recently transformed through a high-end renovation, this residence blends luxury finishes and impeccable craftsmanship for modern family functionality. The open-concept main floor begins with a welcoming foyer that flows into an expansive living and dining space ideal for entertaining. Cozy up in the family room nook, reading a book by the gas fireplace. The walk-through pantry and bar lead to a chef-inspired kitchen with an oversized island, premium appliances, and abundant natural light from the rear wall of windows and doors. Upstairs, find three spacious bedrooms and beautifully renovated bathrooms. The primary suite is a true sanctuary, with a custom walk-in closet, elegant built-ins, a 6-piece spa ensuite, and a sunlit terrace overlooking the private garden. The second bedroom includes a flexible workspace, ideal for WFH, homework, or reading. The third floor features a versatile open-concept lounge, kitchenette, 3-piece bath, and laundry perfect for guests, teens, or extended family. Step out onto the expansive balcony for a dose of sunshine and fresh air. Lower Level - offers a private, self contained living suite - ideal for a nanny or in-law suite. Enjoy a maintenance-free urban garden and a detached 2-car garage via the rear lane. Located on a quiet, neighbourly street with ample parking, this home is a rare find. Steps to Yorkville, Avenue & Davenport, ravine trails, and top schools including Brown PS, Mabin, UCC, RSGC, De La Salle, and The York School. A one-of-a-kind, contemporary residence in a AAA+ location this is the home youve been waiting for. (id:43681)
Open House
现在这个房屋大家可以去Open House参观了!
2:00 pm
结束于:4:00 pm
2:00 pm
结束于:4:00 pm
房源概要
| MLS® Number | C12176278 |
| 房源类型 | 民宅 |
| 社区名字 | Casa Loma |
| 附近的便利设施 | 学校 |
| 设备类型 | 热水器 |
| 特征 | Lane, Sump Pump |
| 总车位 | 2 |
| 租赁设备类型 | 热水器 |
| 结构 | Patio(s), Deck |
详 情
| 浴室 | 5 |
| 地上卧房 | 3 |
| 地下卧室 | 1 |
| 总卧房 | 4 |
| 公寓设施 | Fireplace(s) |
| 家电类 | Water Heater, 洗碗机, 烘干机, Garage Door Opener, Hood 电扇, 微波炉, 炉子, 洗衣机, 窗帘, 冰箱 |
| 地下室功能 | Apartment In Basement |
| 地下室类型 | N/a |
| 施工种类 | 独立屋 |
| 空调 | 中央空调 |
| 外墙 | 砖 |
| Fire Protection | Alarm System |
| 壁炉 | 有 |
| Flooring Type | Vinyl, Hardwood, Carpeted |
| 地基类型 | 石, 水泥 |
| 客人卫生间(不包含洗浴) | 1 |
| 供暖方式 | 天然气 |
| 供暖类型 | 压力热风 |
| 储存空间 | 2 |
| 内部尺寸 | 3000 - 3500 Sqft |
| 类型 | 独立屋 |
| 设备间 | 市政供水 |
车 位
| Detached Garage | |
| Garage |
土地
| 英亩数 | 无 |
| 土地便利设施 | 学校 |
| Landscape Features | Lawn Sprinkler |
| 污水道 | Sanitary Sewer |
| 土地深度 | 130 Ft |
| 土地宽度 | 25 Ft ,8 In |
| 不规则大小 | 25.7 X 130 Ft |
房 间
| 楼 层 | 类 型 | 长 度 | 宽 度 | 面 积 |
|---|---|---|---|---|
| 二楼 | 主卧 | 4.37 m | 4.06 m | 4.37 m x 4.06 m |
| 二楼 | 第二卧房 | 3.14 m | 2.74 m | 3.14 m x 2.74 m |
| 二楼 | Office | 2.93 m | 2.99 m | 2.93 m x 2.99 m |
| 二楼 | 第三卧房 | 2.84 m | 4.4 m | 2.84 m x 4.4 m |
| 三楼 | Loft | 5.81 m | 8 m | 5.81 m x 8 m |
| Lower Level | 客厅 | 5.79 m | 4.05 m | 5.79 m x 4.05 m |
| Lower Level | 厨房 | 3.54 m | 4.95 m | 3.54 m x 4.95 m |
| Lower Level | 卧室 | 3.01 m | 4.38 m | 3.01 m x 4.38 m |
| 一楼 | 门厅 | 2.08 m | 2.51 m | 2.08 m x 2.51 m |
| 一楼 | 客厅 | 5.05 m | 5.43 m | 5.05 m x 5.43 m |
| 一楼 | 餐厅 | 3.22 m | 4.42 m | 3.22 m x 4.42 m |
| 一楼 | 厨房 | 7.65 m | 4.34 m | 7.65 m x 4.34 m |
| 一楼 | 家庭房 | 2.86 m | 4.32 m | 2.86 m x 4.32 m |
https://www.realtor.ca/real-estate/28373206/26-mcmaster-avenue-toronto-casa-loma-casa-loma

