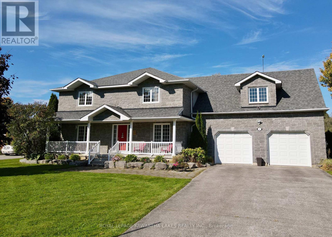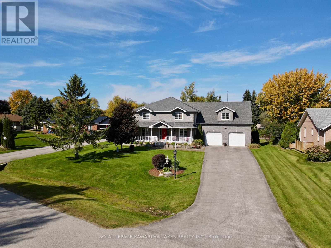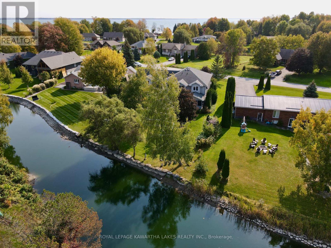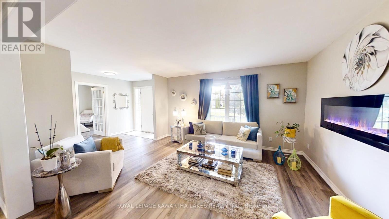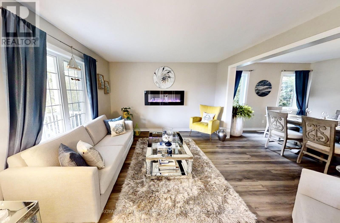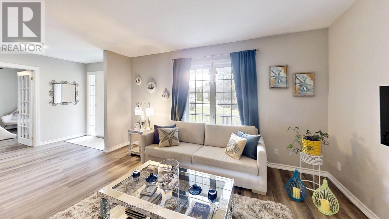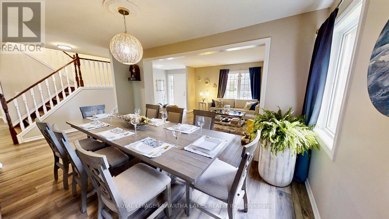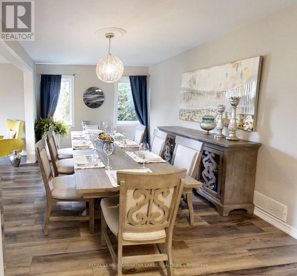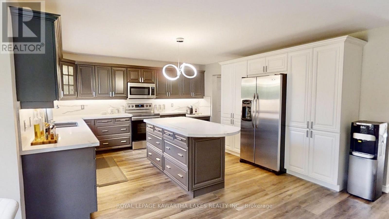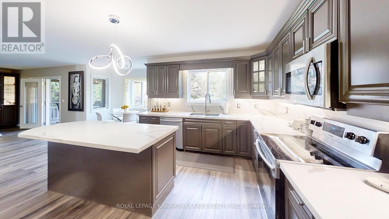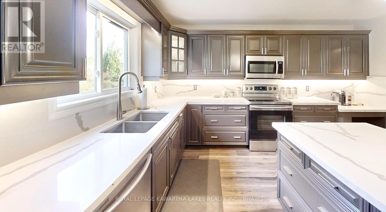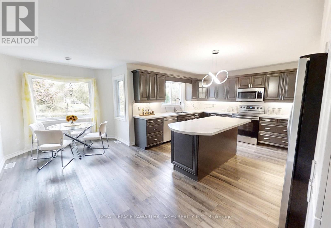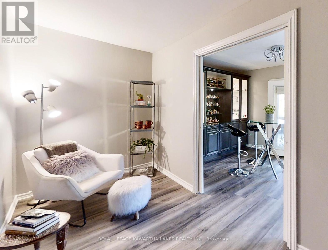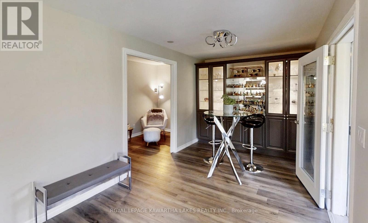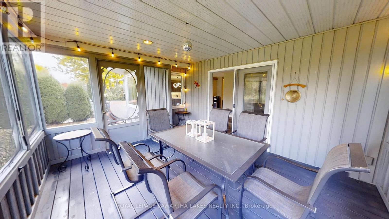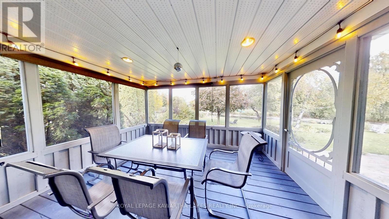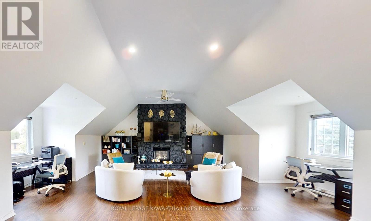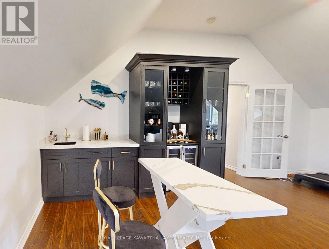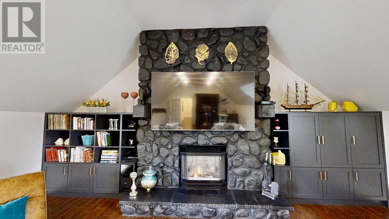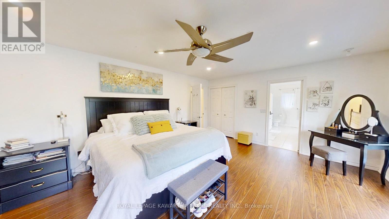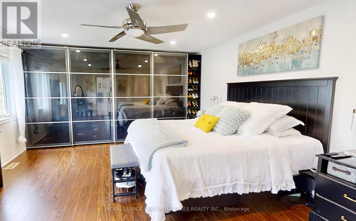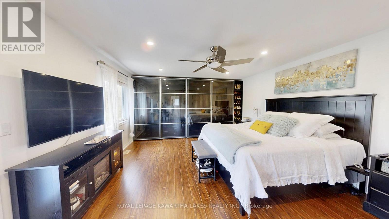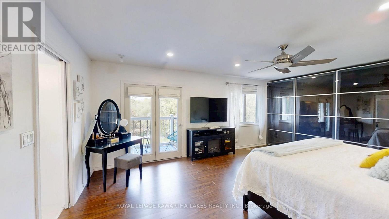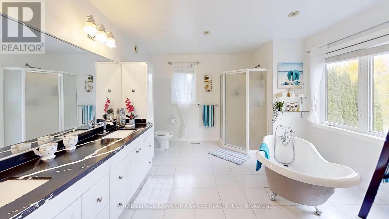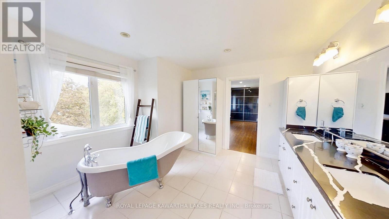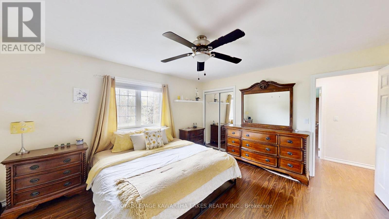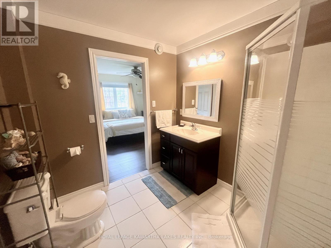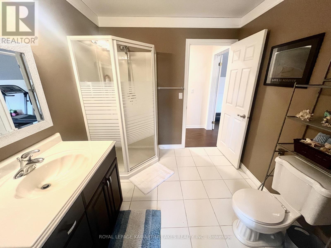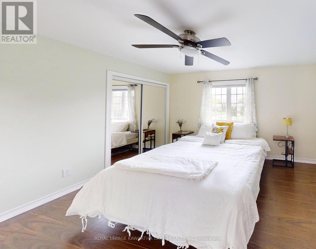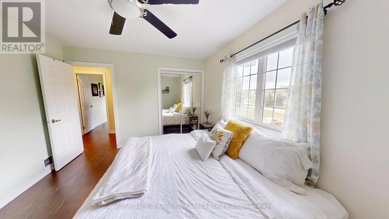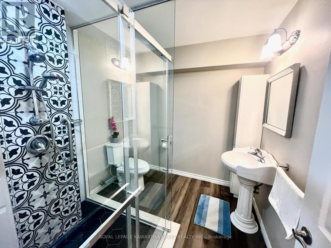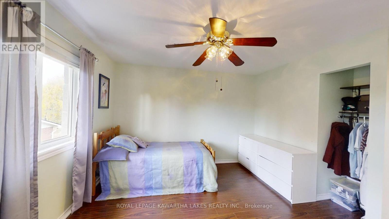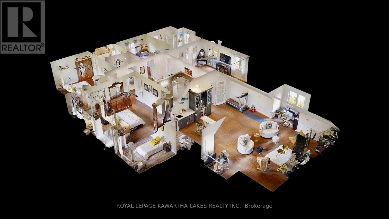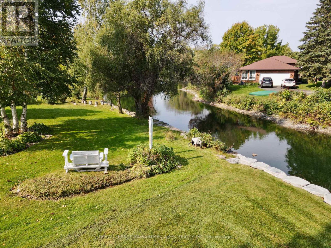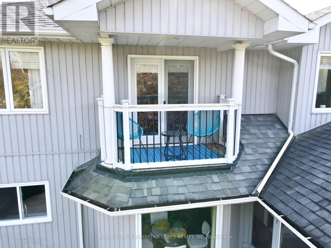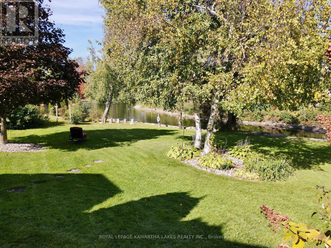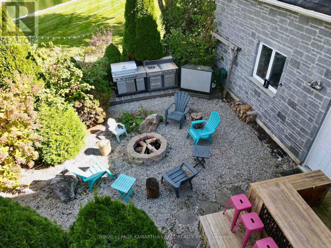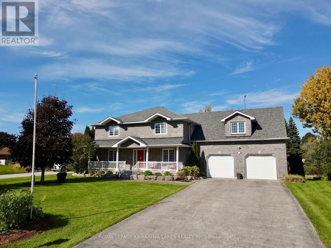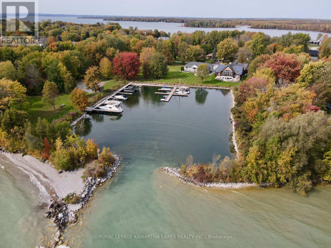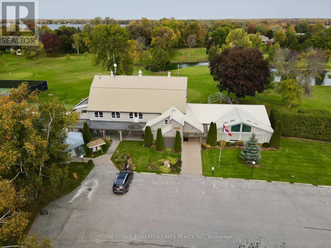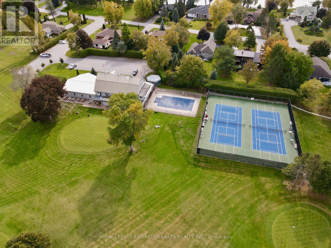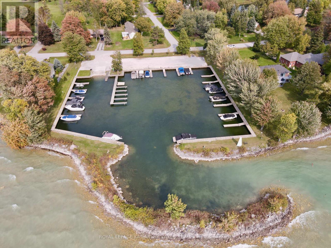5 卧室
4 浴室
3500 - 5000 sqft
壁炉
中央空调
风热取暖
湖景区
$1,199,800
This beautiful 5-bedroom, 4-bathroom home backs directly onto the Bayshore Lagoon and offers indirect access to Lake Simcoe. Located in the sought-after Bayshore Village, this spacious 2-storey home is perfect for entertaining and enjoying waterfront living. The main floor features an eat-in kitchen with quartz countertops, a centre island, and a walkout to a 3-season screened-in porch with peaceful water views. The open-concept living and dining area is warm and inviting, complemented by a cozy den and a main-floor bedroom overlooking the front yard. Upstairs, the large family room boasts a cathedral ceiling, floor-to-ceiling propane fireplace, and wet bar. The primary bedroom includes a 5-piece ensuite with quartz counters and soaker tub, a Juliette balcony, and a full wall of built-in closets. Three additional bedrooms all have direct access to bathrooms, and a convenient laundry room is also on the second floor. The heated, oversized 2-car garage is insulated and provides inside access to the basement. Outside, enjoy a backyard oasis with a deck, firepit, and cooking areaperfect for relaxing by the water. As part of the Bayshore Village Association, youll have access to 3 private marinas, a saltwater pool, golf, tennis, pickleball, and a clubhouse. This is a rare chance to own a waterfront home in one of Ramaras most desirable communities! (id:43681)
Open House
现在这个房屋大家可以去Open House参观了!
开始于:
12:00 pm
结束于:
2:00 pm
房源概要
|
MLS® Number
|
S12145168 |
|
房源类型
|
民宅 |
|
社区名字
|
Rural Ramara |
|
Easement
|
Unknown, None |
|
特征
|
无地毯 |
|
总车位
|
12 |
|
Water Front Name
|
Lake Simcoe |
|
湖景类型
|
湖景房 |
详 情
|
浴室
|
4 |
|
地上卧房
|
5 |
|
总卧房
|
5 |
|
Age
|
16 To 30 Years |
|
家电类
|
洗碗机, 烘干机, 微波炉, 炉子, 洗衣机, Wine Fridge, 冰箱 |
|
地下室进展
|
已完成 |
|
地下室类型
|
N/a (unfinished) |
|
施工种类
|
独立屋 |
|
空调
|
中央空调 |
|
外墙
|
石, 乙烯基壁板 |
|
壁炉
|
有 |
|
Flooring Type
|
乙烯基塑料 |
|
地基类型
|
混凝土浇筑 |
|
供暖方式
|
天然气 |
|
供暖类型
|
压力热风 |
|
储存空间
|
2 |
|
内部尺寸
|
3500 - 5000 Sqft |
|
类型
|
独立屋 |
|
设备间
|
市政供水 |
车 位
土地
|
入口类型
|
Year-round Access |
|
英亩数
|
无 |
|
污水道
|
Sanitary Sewer |
|
土地深度
|
200 Ft |
|
土地宽度
|
100 Ft |
|
不规则大小
|
100 X 200 Ft |
房 间
| 楼 层 |
类 型 |
长 度 |
宽 度 |
面 积 |
|
二楼 |
第三卧房 |
4.39 m |
3.08 m |
4.39 m x 3.08 m |
|
二楼 |
Bedroom 4 |
4.39 m |
3.08 m |
4.39 m x 3.08 m |
|
二楼 |
家庭房 |
8.87 m |
6 m |
8.87 m x 6 m |
|
二楼 |
主卧 |
5.49 m |
4.45 m |
5.49 m x 4.45 m |
|
二楼 |
第二卧房 |
4.6 m |
3.96 m |
4.6 m x 3.96 m |
|
一楼 |
Sunroom |
4.08 m |
3.38 m |
4.08 m x 3.38 m |
|
一楼 |
厨房 |
6.01 m |
4.21 m |
6.01 m x 4.21 m |
|
一楼 |
Eating Area |
2.65 m |
1.49 m |
2.65 m x 1.49 m |
|
一楼 |
衣帽间 |
4.48 m |
1.56 m |
4.48 m x 1.56 m |
|
一楼 |
餐厅 |
4.21 m |
3.11 m |
4.21 m x 3.11 m |
|
一楼 |
客厅 |
4.51 m |
3.71 m |
4.51 m x 3.71 m |
|
一楼 |
卧室 |
3.08 m |
3.14 m |
3.08 m x 3.14 m |
设备间
https://www.realtor.ca/real-estate/28305359/26-maple-gate-ramara-rural-ramara


