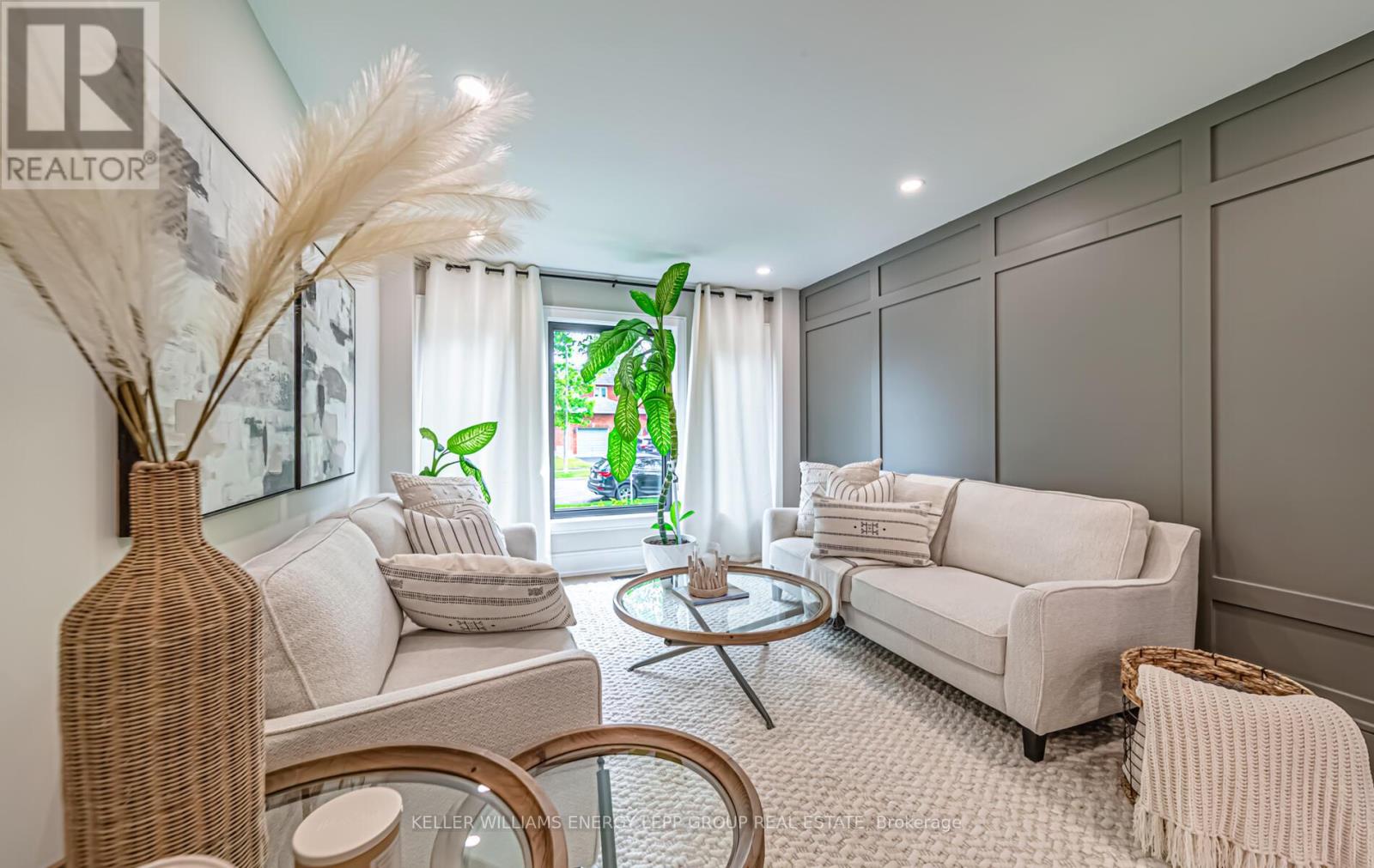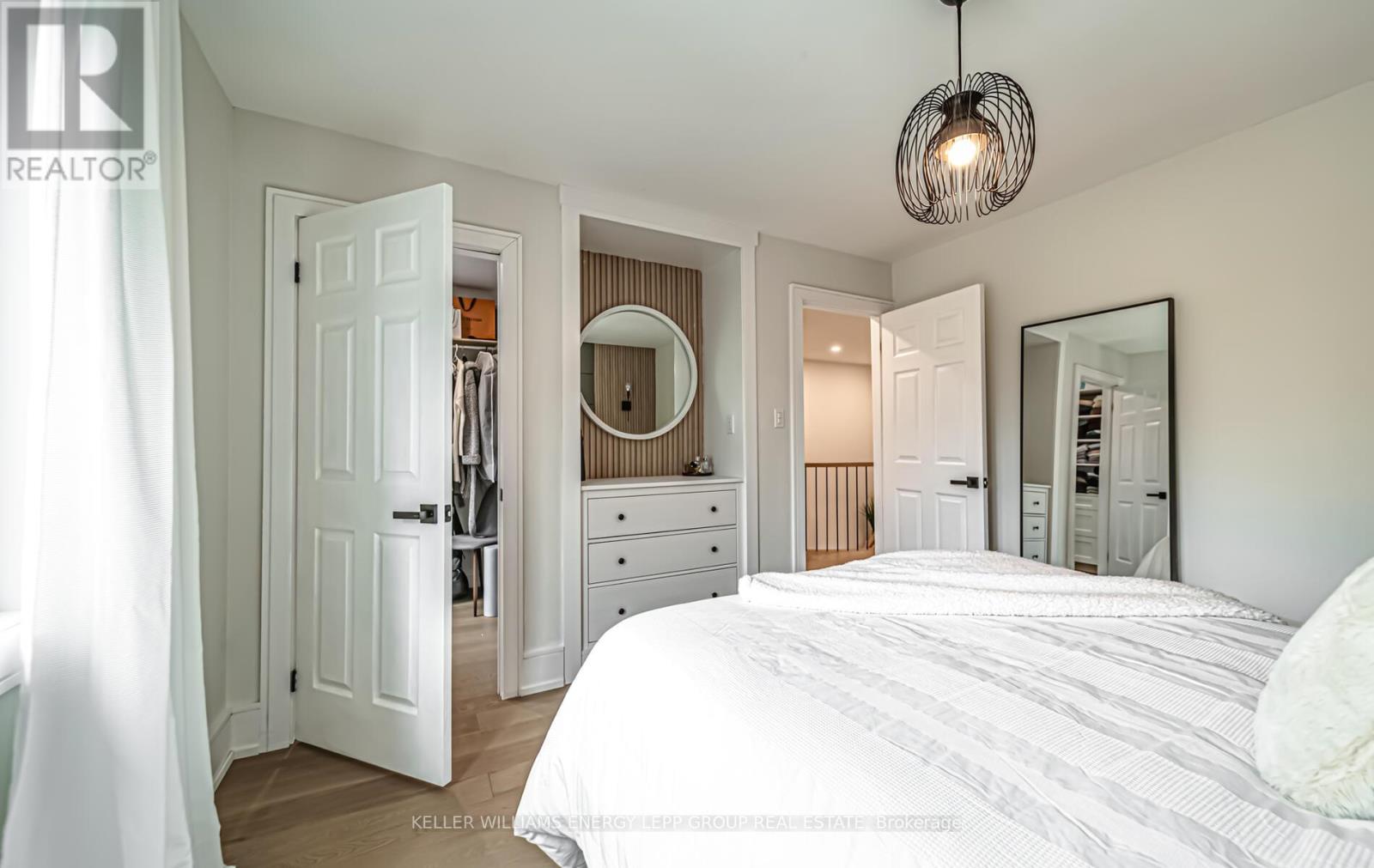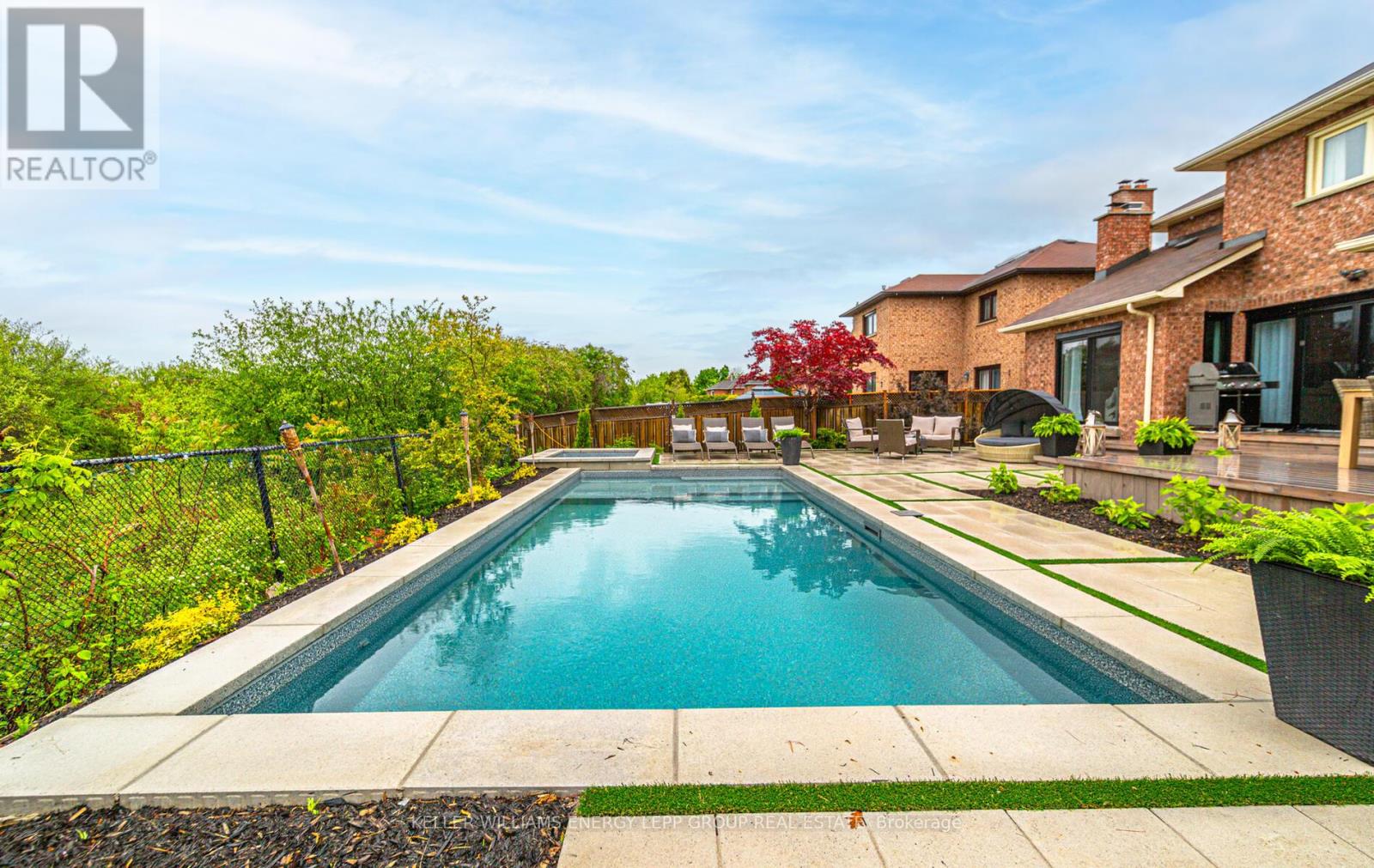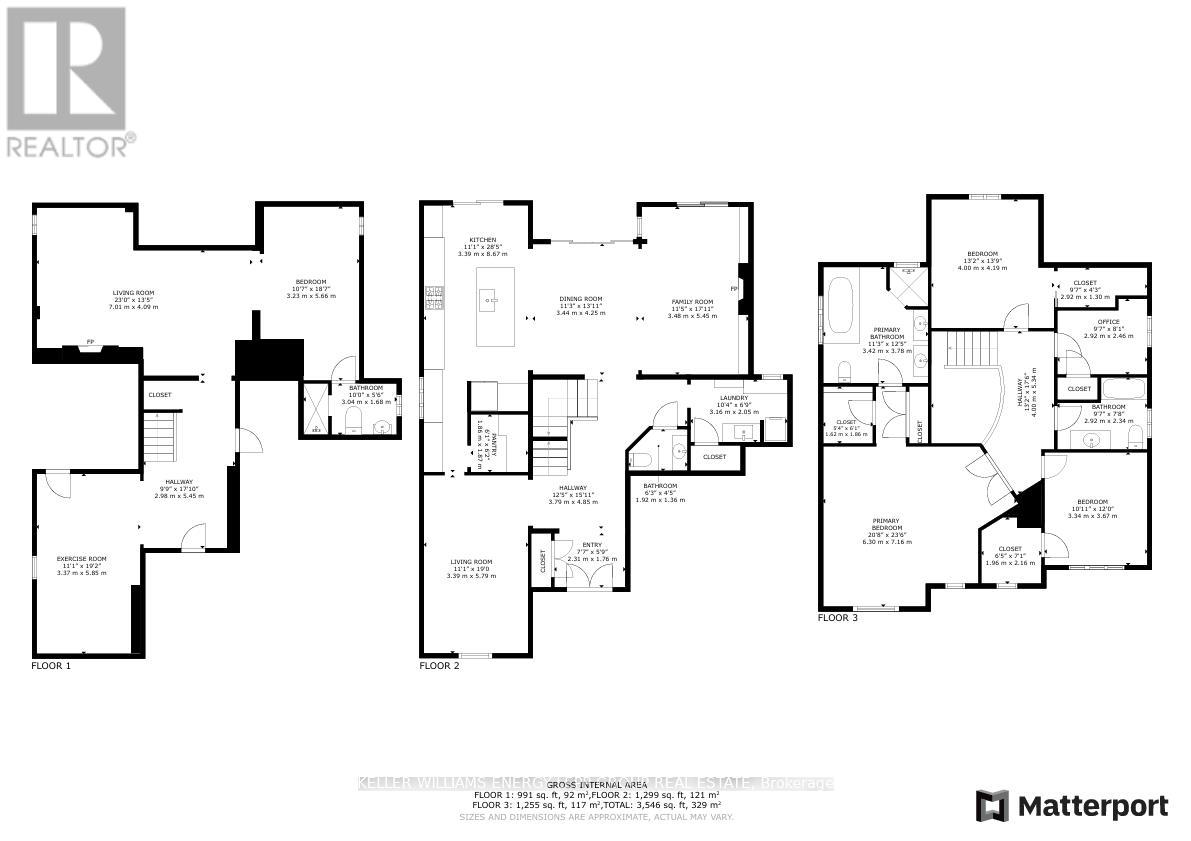4 卧室
4 浴室
2500 - 3000 sqft
壁炉
Inground Pool
中央空调
风热取暖
$1,684,900
Welcome to this spectacular 4+1 bedroom, 4-bathroom detached home in the highly desirable Fallingbrook community. Meticulously renovated with over $400,000 in premium upgrades, this exceptional residence blends luxury, comfort, and privacy-- and shows like a model home. Step into your own backyard oasis featuring a newer inground saltwater pool, a spacious deck perfect for outdoor dining and entertaining, and multiple relaxation areas-- all backing onto a peaceful private ravine for unmatched tranquility. Inside, the main and second floors have been completely renovated. Enjoy elegant hardwood floors, abundant pot lights, and a seamless open-concept layout. The stunning kitchen boasts granite countertops, a generous center island, a pantry, and direct access to the expansive deck. The family room features a beautiful stone fireplace and soaring decorative ceiling, while the sophisticated dining room is enhanced with a coffered ceiling and deck access. Upstairs, the luxurious primary suite offers a walk-in closet and a spa-like 5-piece ensuite with dual sinks and a relaxing jacuzzi tub. The fully finished basement extends your living space with a large recreation room, an additional bedroom, and an exercise area. Ideally located close to top-rated schools, public transit, and essential amenities, this move-in-ready home is a true showstopper. Click the Realtor link for feature sheet, floor plan and additional youtube video. (id:43681)
房源概要
|
MLS® Number
|
E12175108 |
|
房源类型
|
民宅 |
|
社区名字
|
Pringle Creek |
|
特征
|
Conservation/green Belt |
|
总车位
|
6 |
|
泳池类型
|
Inground Pool |
详 情
|
浴室
|
4 |
|
地上卧房
|
4 |
|
总卧房
|
4 |
|
家电类
|
洗碗机, 烘干机, Garage Door Opener, 微波炉, 炉子, 洗衣机, 窗帘, 冰箱 |
|
地下室进展
|
已装修 |
|
地下室类型
|
N/a (finished) |
|
施工种类
|
独立屋 |
|
空调
|
中央空调 |
|
外墙
|
砖 |
|
壁炉
|
有 |
|
Flooring Type
|
Hardwood |
|
地基类型
|
混凝土 |
|
客人卫生间(不包含洗浴)
|
1 |
|
供暖方式
|
天然气 |
|
供暖类型
|
压力热风 |
|
储存空间
|
2 |
|
内部尺寸
|
2500 - 3000 Sqft |
|
类型
|
独立屋 |
|
设备间
|
市政供水 |
车 位
土地
|
英亩数
|
无 |
|
污水道
|
Sanitary Sewer |
|
土地深度
|
114 Ft ,9 In |
|
土地宽度
|
48 Ft |
|
不规则大小
|
48 X 114.8 Ft ; 119.72 E 55.36 Rear |
房 间
| 楼 层 |
类 型 |
长 度 |
宽 度 |
面 积 |
|
二楼 |
主卧 |
7.16 m |
6.3 m |
7.16 m x 6.3 m |
|
二楼 |
Office |
2.46 m |
2.92 m |
2.46 m x 2.92 m |
|
二楼 |
第二卧房 |
3.67 m |
3.34 m |
3.67 m x 3.34 m |
|
二楼 |
第三卧房 |
4.19 m |
4 m |
4.19 m x 4 m |
|
地下室 |
Bedroom 4 |
5.66 m |
3.23 m |
5.66 m x 3.23 m |
|
地下室 |
娱乐,游戏房 |
4.09 m |
7.01 m |
4.09 m x 7.01 m |
|
地下室 |
Exercise Room |
5.85 m |
3.37 m |
5.85 m x 3.37 m |
|
一楼 |
客厅 |
5.79 m |
3.39 m |
5.79 m x 3.39 m |
|
一楼 |
厨房 |
8.67 m |
3.39 m |
8.67 m x 3.39 m |
|
一楼 |
家庭房 |
5.45 m |
3.48 m |
5.45 m x 3.48 m |
|
一楼 |
餐厅 |
4.25 m |
3.44 m |
4.25 m x 3.44 m |
https://www.realtor.ca/real-estate/28370781/26-kilbride-drive-whitby-pringle-creek-pringle-creek






















































