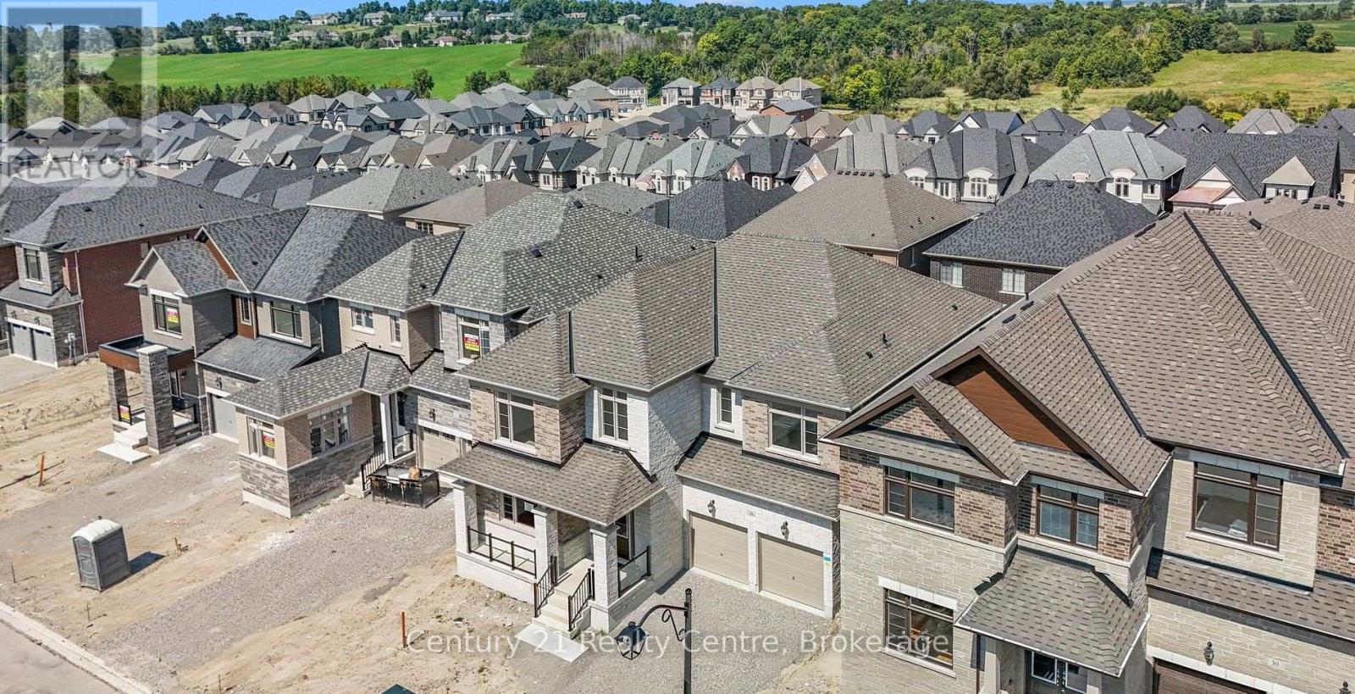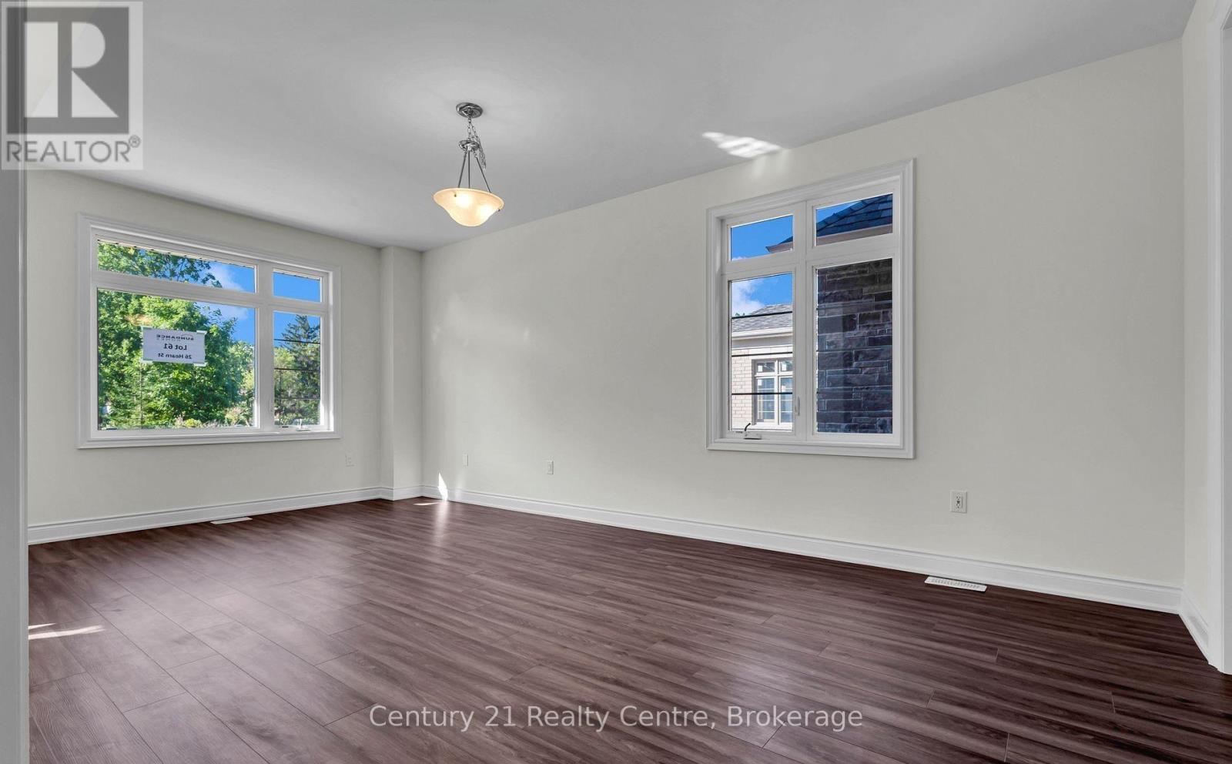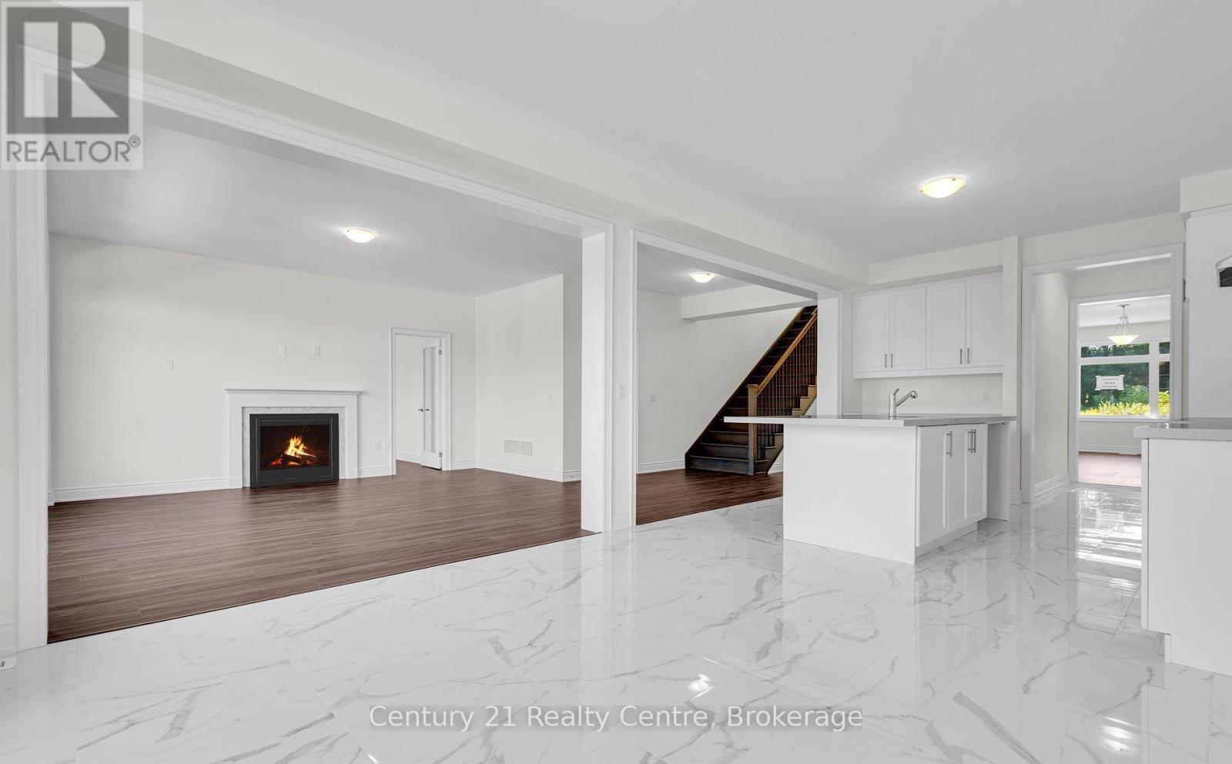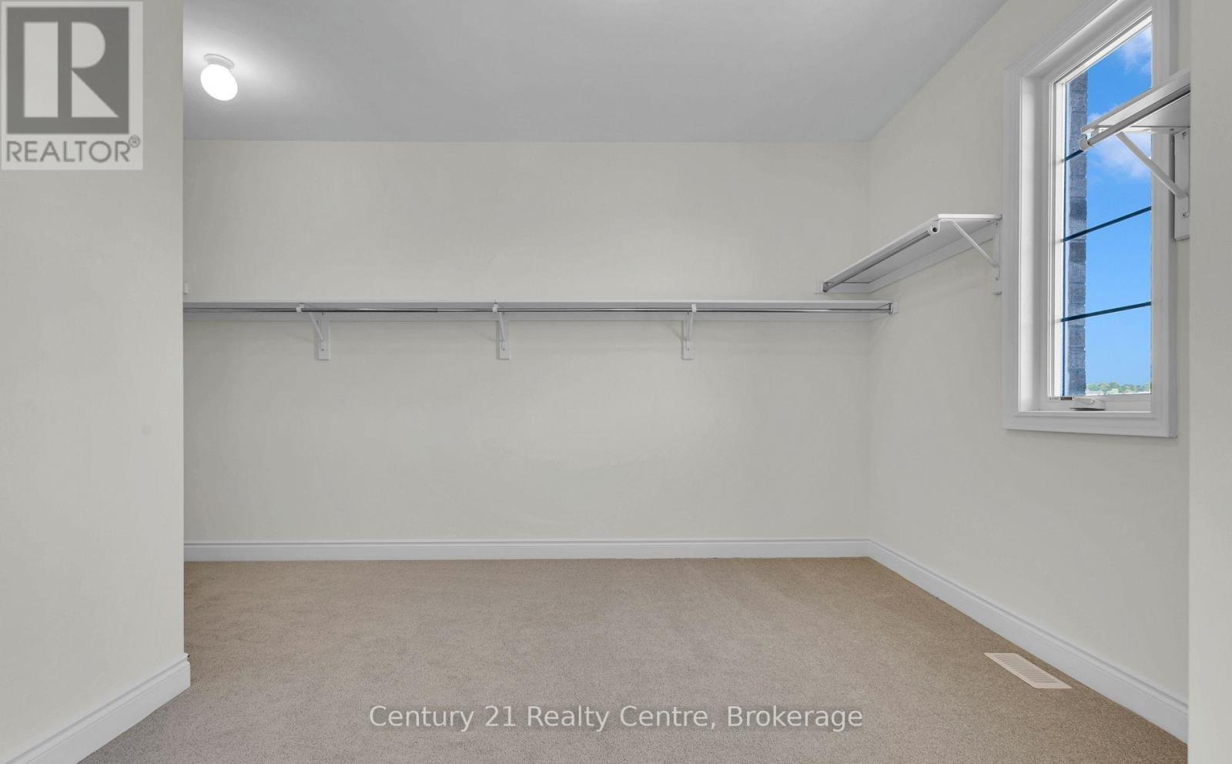5 卧室
4 浴室
3500 - 5000 sqft
壁炉
风热取暖
$1,669,500
Brand New, Never Lived-In Luxury Home at the Peak of Bond Head!Welcome to the exclusive "Ridgeland" model by Sundance Homes the only one of its kind perched at the highest point of the community! Offering over 3,681 sq ft of above-grade living space, this stunning 5-bedroom, 3.5-bath home combines modern luxury with thoughtful functionality. A main floor den/office can easily serve as a 6th bedroom, ideal for multi-generational living or working from home.Step into an open-concept kitchen complete with stone countertops, sleek wet bar, and high-end vinyl laminate flooring. Walk out to your private deck and enjoy unobstructed greenbelt and hill views through oversized modern windows. The walk-out basement features a cold cellar, rough-in for a bathroom, and ample potential for a future in-law suite or entertainment area.Upgraded throughout with thousands spent. Smooth 9-ft ceilings on main and second floors 200 Amp electrical panel Contemporary aluminum/glass railings Direct access from the kitchen to the deckLocated in a rapidly growing community, with major industries and infrastructure projects underway. Enjoy quick access to Hwy 27 and Line 7, just 5 minutes from Hwy 400, and minutes from the upcoming Hwy 400-404 bypass, 20 Mins to Wonderland, the Honda Plant (Alliston)Nearby Amenities Include: Schools: Steps to Bond Head Elementary & Bradford District High School Recreation: Bond Head Golf Club & Conservation Areas for outdoor leisureThis is more than a home it's a lifestyle opportunity in one of Ontarios fastest-growing areas. Move in today and make it yours! (id:43681)
Open House
现在这个房屋大家可以去Open House参观了!
开始于:
12:00 pm
结束于:
3:00 pm
房源概要
|
MLS® Number
|
N12198957 |
|
房源类型
|
民宅 |
|
社区名字
|
Bond Head |
|
总车位
|
4 |
详 情
|
浴室
|
4 |
|
地上卧房
|
5 |
|
总卧房
|
5 |
|
Age
|
New Building |
|
公寓设施
|
Fireplace(s) |
|
家电类
|
Water Heater |
|
地下室进展
|
已完成 |
|
地下室功能
|
Walk Out |
|
地下室类型
|
N/a (unfinished) |
|
施工种类
|
独立屋 |
|
外墙
|
石, 砖 |
|
壁炉
|
有 |
|
Fireplace Total
|
1 |
|
地基类型
|
水泥, 混凝土浇筑 |
|
客人卫生间(不包含洗浴)
|
1 |
|
供暖方式
|
天然气 |
|
供暖类型
|
压力热风 |
|
储存空间
|
2 |
|
内部尺寸
|
3500 - 5000 Sqft |
|
类型
|
独立屋 |
|
设备间
|
市政供水, Unknown |
车 位
土地
|
英亩数
|
无 |
|
污水道
|
Sanitary Sewer |
|
土地深度
|
102 Ft |
|
土地宽度
|
50 Ft |
|
不规则大小
|
50 X 102 Ft |
|
规划描述
|
R1 |
房 间
| 楼 层 |
类 型 |
长 度 |
宽 度 |
面 积 |
|
二楼 |
主卧 |
16.8 m |
15.5 m |
16.8 m x 15.5 m |
|
二楼 |
第二卧房 |
12.3 m |
12.1 m |
12.3 m x 12.1 m |
|
二楼 |
第三卧房 |
12.3 m |
19.11 m |
12.3 m x 19.11 m |
|
二楼 |
Bedroom 4 |
18.4 m |
13.4 m |
18.4 m x 13.4 m |
|
二楼 |
Bedroom 5 |
15.11 m |
11.18 m |
15.11 m x 11.18 m |
|
一楼 |
Office |
11.1 m |
12.11 m |
11.1 m x 12.11 m |
|
一楼 |
家庭房 |
15.11 m |
16.11 m |
15.11 m x 16.11 m |
|
一楼 |
厨房 |
12.8 m |
15 m |
12.8 m x 15 m |
|
一楼 |
餐厅 |
12.8 m |
12.2 m |
12.8 m x 12.2 m |
https://www.realtor.ca/real-estate/28422493/26-hearn-street-bradford-west-gwillimbury-bond-head-bond-head












































