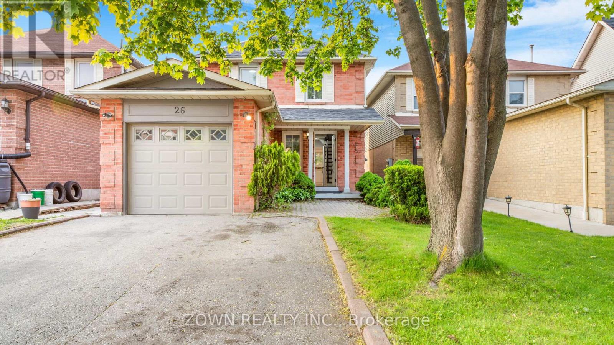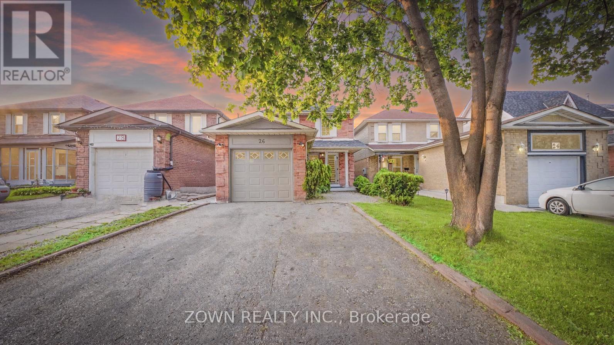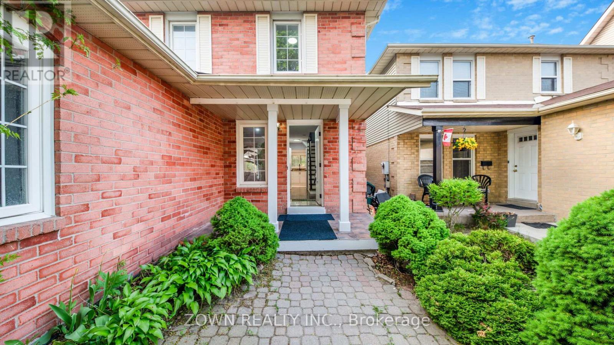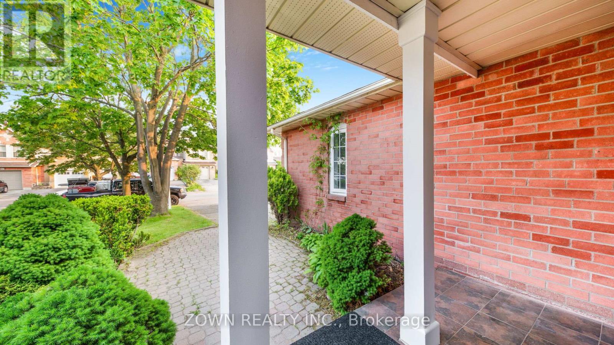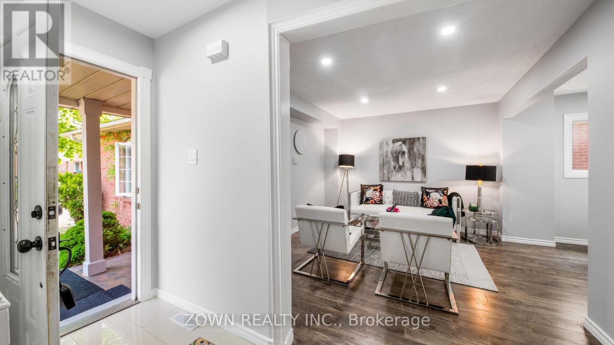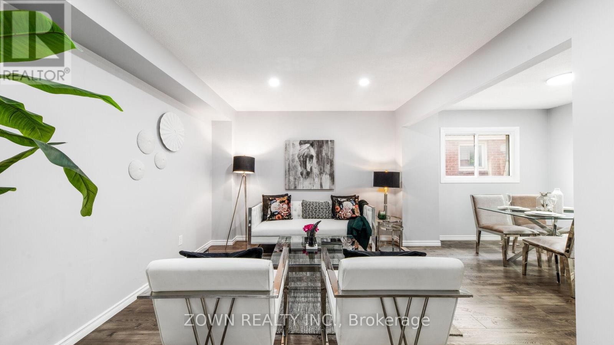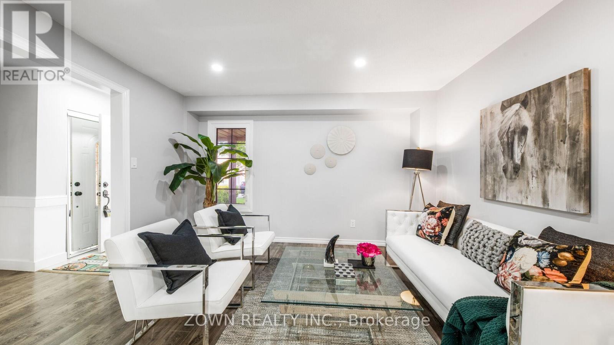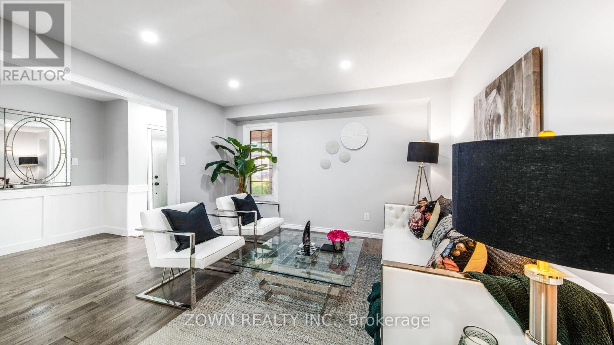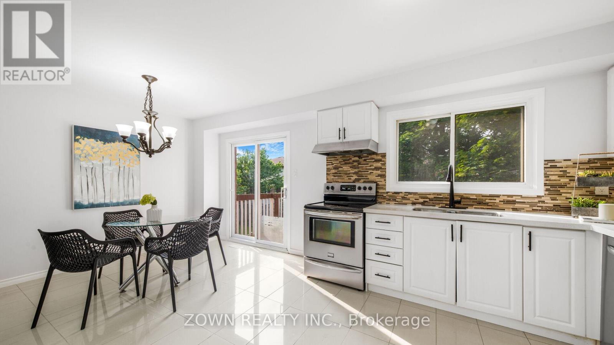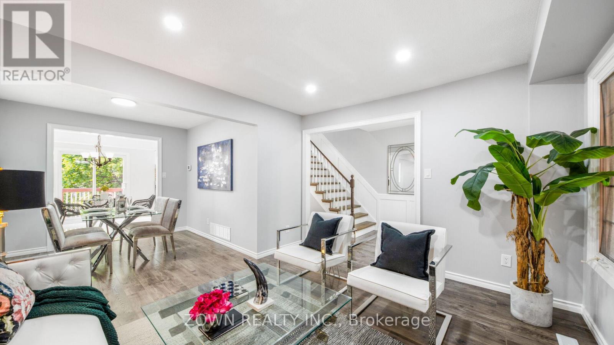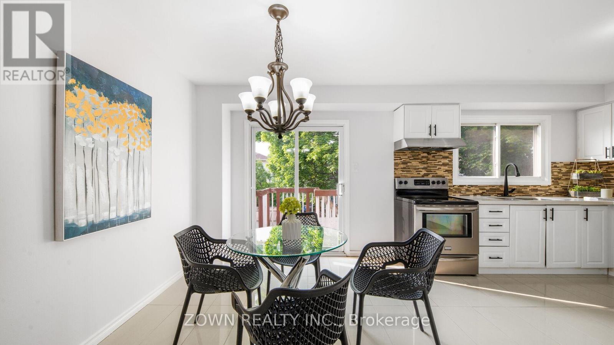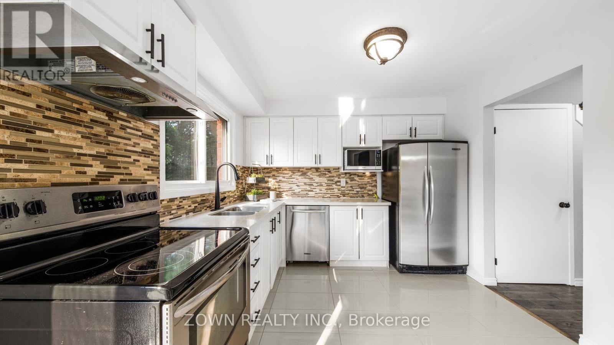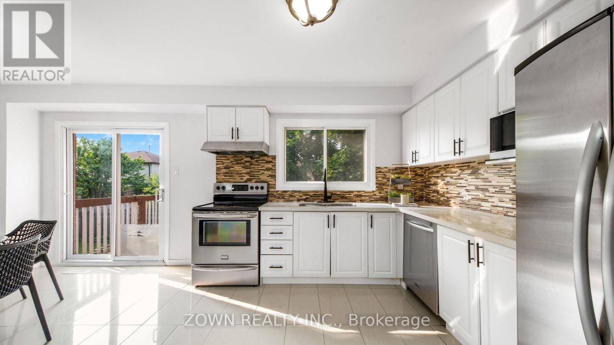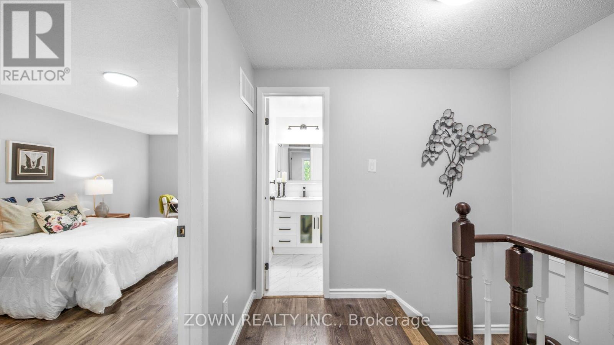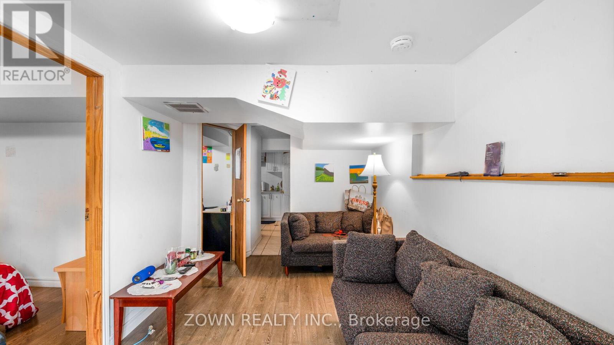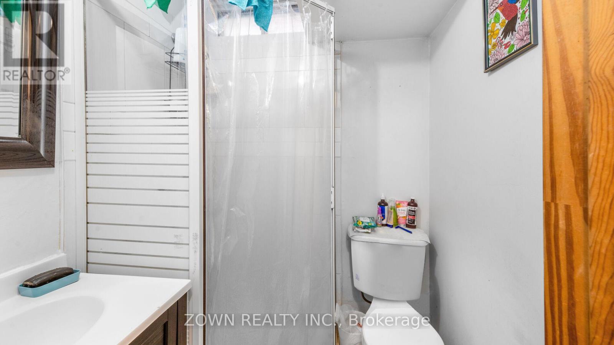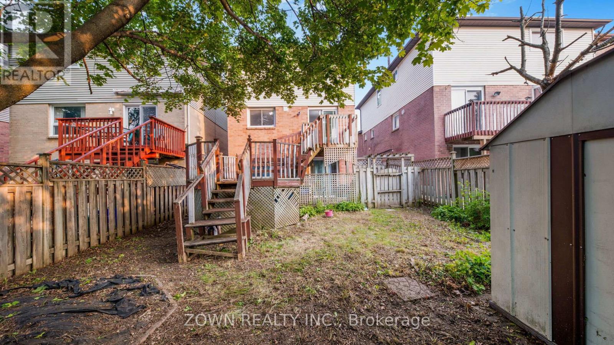5 卧室
3 浴室
1100 - 1500 sqft
中央空调
风热取暖
$799,900
3-Bathroom Move-In Ready Home Featuring a Walk-Out Finished Basement.This beautifully updated home showcases extensive interior and exterior upgrades designed for modern living. The entire house has been freshly painted, including all walls, ceilings, trims, stairways, and window frames, with the stairs, handrail, and beams also receiving a fresh coat for a cohesive look. Popcorn ceilings have been removed and replaced with a clean -inch ceiling boundary. All lighting has been upgraded to sleek black flush-mount fixtures, and every electrical outlet, switch, and cover has been replaced. Matte black hardware adds a contemporary touch throughout, with all door knobs, hinges, locks, stoppers, and even the main door hardware upgraded. The doorbell and chimes have also been replaced. Bathrooms and kitchen feature new matte black sinks, taps, and bathtub faucets, while regrouting around vanities, tubs, and counters adds a polished finish. The furnace and washroom exhaust vent grills are brand new, and the hardwood floors have been professionally cleaned. Additional updates include new (used) appliances and a tidy, refreshed front and backyard. The backyard also boasts a spacious two-level deckperfect for outdoor entertaining. Ideally located near top-rated schools, Ajax Shopping Mall, and just minutes from Highway 401 and the GO Train, this move-in-ready home offers both comfort and convenience. (id:43681)
Open House
现在这个房屋大家可以去Open House参观了!
开始于:
2:00 pm
结束于:
4:00 pm
房源概要
|
MLS® Number
|
E12196972 |
|
房源类型
|
民宅 |
|
社区名字
|
Central |
|
附近的便利设施
|
公园, 公共交通, 学校 |
|
社区特征
|
社区活动中心 |
|
总车位
|
5 |
详 情
|
浴室
|
3 |
|
地上卧房
|
3 |
|
地下卧室
|
2 |
|
总卧房
|
5 |
|
家电类
|
洗碗机, 烘干机, Two 炉子s, 洗衣机, Two 冰箱s |
|
地下室进展
|
已装修 |
|
地下室功能
|
Walk Out |
|
地下室类型
|
N/a (finished) |
|
施工种类
|
独立屋 |
|
空调
|
中央空调 |
|
外墙
|
铝壁板, 砖 |
|
Flooring Type
|
Laminate, Ceramic, Porcelain Tile |
|
地基类型
|
混凝土 |
|
客人卫生间(不包含洗浴)
|
1 |
|
供暖方式
|
天然气 |
|
供暖类型
|
压力热风 |
|
储存空间
|
2 |
|
内部尺寸
|
1100 - 1500 Sqft |
|
类型
|
独立屋 |
|
设备间
|
市政供水 |
车 位
土地
|
英亩数
|
无 |
|
围栏类型
|
Fenced Yard |
|
土地便利设施
|
公园, 公共交通, 学校 |
|
污水道
|
Sanitary Sewer |
|
土地深度
|
109 Ft ,10 In |
|
土地宽度
|
30 Ft ,2 In |
|
不规则大小
|
30.2 X 109.9 Ft |
房 间
| 楼 层 |
类 型 |
长 度 |
宽 度 |
面 积 |
|
二楼 |
主卧 |
5.18 m |
3.29 m |
5.18 m x 3.29 m |
|
二楼 |
第二卧房 |
2.99 m |
2.6 m |
2.99 m x 2.6 m |
|
二楼 |
第三卧房 |
3.3 m |
2.7 m |
3.3 m x 2.7 m |
|
地下室 |
客厅 |
4.23 m |
2.59 m |
4.23 m x 2.59 m |
|
地下室 |
厨房 |
3.23 m |
2.2 m |
3.23 m x 2.2 m |
|
地下室 |
卧室 |
2.92 m |
2.7 m |
2.92 m x 2.7 m |
|
地下室 |
其它 |
2.5 m |
1.92 m |
2.5 m x 1.92 m |
|
一楼 |
客厅 |
3.77 m |
3.22 m |
3.77 m x 3.22 m |
|
一楼 |
餐厅 |
2.68 m |
2.57 m |
2.68 m x 2.57 m |
|
一楼 |
厨房 |
5.64 m |
2.87 m |
5.64 m x 2.87 m |
|
一楼 |
Eating Area |
5.64 m |
2.87 m |
5.64 m x 2.87 m |
https://www.realtor.ca/real-estate/28418170/26-carr-drive-ajax-central-central



