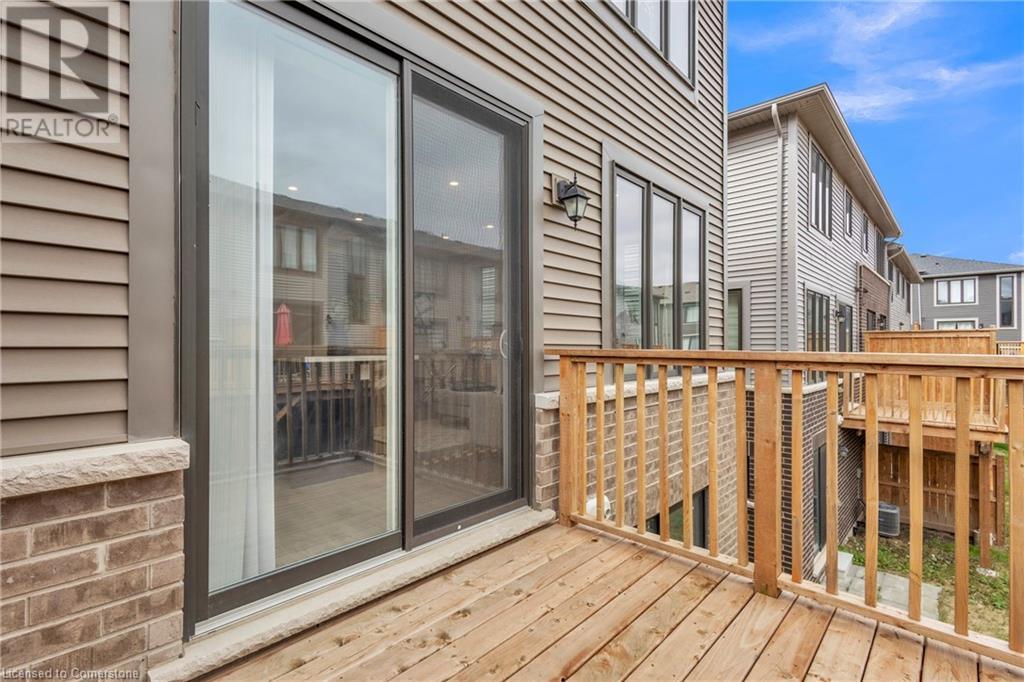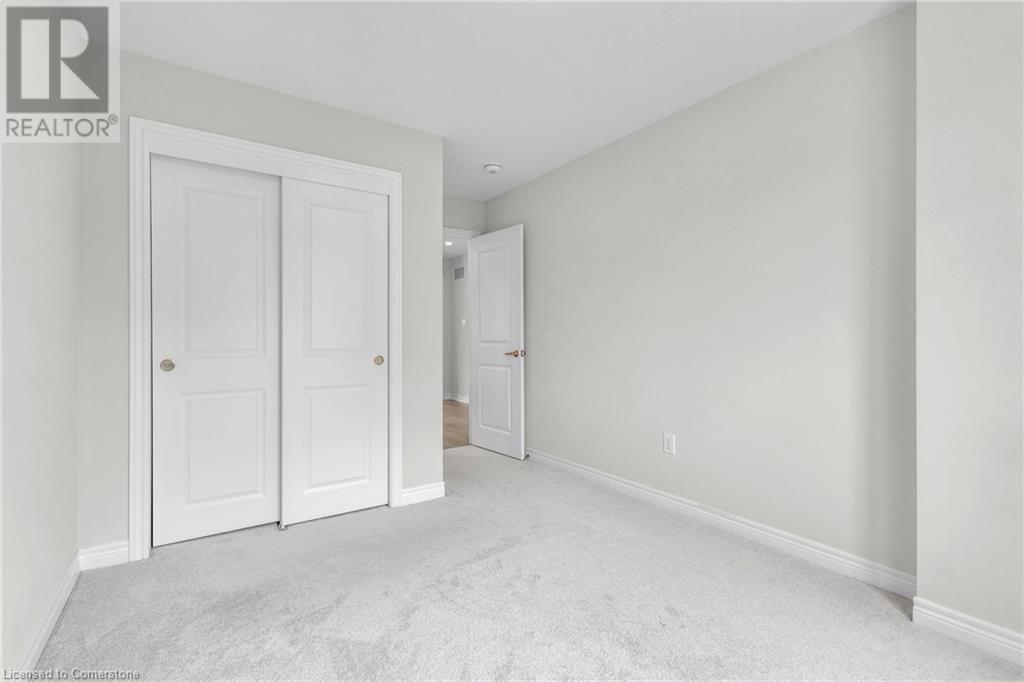3 卧室
3 浴室
1380 sqft
两层
壁炉
中央空调
风热取暖
$738,000
Highly upgraded freehold end-unit townhome with a walk-out basement, located in one of Cambridge’s most desirable communities. Just minutes from every amenity you could need, with convenient access to public transit, Highway 401, and major shopping centres. With over $30,000 in builder upgrades, this home is perfect for first-time buyers or those looking to downsize. Step inside to 9-foot ceilings and pot lights throughout the main floor. Pass the upgraded powder room and enter a bright living area featuring large windows, vinyl flooring, and a cozy gas fireplace. The modern kitchen boasts quartz countertops, tile backsplash, stainless steel appliances with 4YR warranty, fridge with waterline, added pantry space, valance lighting, gold hardware on upgraded cabinetry, and an extended island with a dedicated microwave shelf. Upstairs, the laundry is conveniently located in the hallway. The spacious primary bedroom includes a 3-piece ensuite with quartz countertop, frameless glass shower, and double-door closet. Two additional bedrooms at the front of the home share a 4-piece bathroom with upgraded tiles. The walk-out basement offers a 3-piece rough-in for future customization and an upgraded 200-AMP panel—perfect for EV charging or additional power needs. (id:43681)
房源概要
|
MLS® Number
|
40736542 |
|
房源类型
|
民宅 |
|
附近的便利设施
|
医院, 礼拜场所, 公共交通, 购物 |
|
设备类型
|
热水器 |
|
特征
|
Sump Pump, 自动车库门 |
|
总车位
|
2 |
|
租赁设备类型
|
热水器 |
详 情
|
浴室
|
3 |
|
地上卧房
|
3 |
|
总卧房
|
3 |
|
家电类
|
洗碗机, 烘干机, 微波炉, 冰箱, 炉子, Water Softener, 洗衣机, Hood 电扇, 窗帘, Garage Door Opener |
|
建筑风格
|
2 层 |
|
地下室进展
|
已完成 |
|
地下室类型
|
Full (unfinished) |
|
施工日期
|
2022 |
|
建材
|
混凝土块, 混凝土墙 |
|
施工种类
|
附加的 |
|
空调
|
中央空调 |
|
外墙
|
铝壁板, 砖, 混凝土 |
|
Fire Protection
|
Smoke Detectors |
|
壁炉
|
有 |
|
Fireplace Total
|
1 |
|
客人卫生间(不包含洗浴)
|
1 |
|
供暖类型
|
压力热风 |
|
储存空间
|
2 |
|
内部尺寸
|
1380 Sqft |
|
类型
|
联排别墅 |
|
设备间
|
市政供水 |
车 位
土地
|
入口类型
|
Highway Access, Highway Nearby |
|
英亩数
|
无 |
|
土地便利设施
|
医院, 宗教场所, 公共交通, 购物 |
|
污水道
|
城市污水处理系统 |
|
土地深度
|
80 Ft |
|
土地宽度
|
26 Ft |
|
规划描述
|
Rm3 |
房 间
| 楼 层 |
类 型 |
长 度 |
宽 度 |
面 积 |
|
二楼 |
洗衣房 |
|
|
Measurements not available |
|
二楼 |
四件套浴室 |
|
|
8'10'' x 4'11'' |
|
二楼 |
卧室 |
|
|
9'6'' x 11'0'' |
|
二楼 |
卧室 |
|
|
9'6'' x 10'0'' |
|
二楼 |
完整的浴室 |
|
|
9'7'' x 4'11'' |
|
二楼 |
主卧 |
|
|
13'3'' x 13'1'' |
|
一楼 |
两件套卫生间 |
|
|
5'3'' x 5'5'' |
|
一楼 |
客厅/饭厅 |
|
|
10'10'' x 15'4'' |
|
一楼 |
在厨房吃 |
|
|
8'6'' x 14'10'' |
https://www.realtor.ca/real-estate/28405279/26-birmingham-drive-cambridge













































