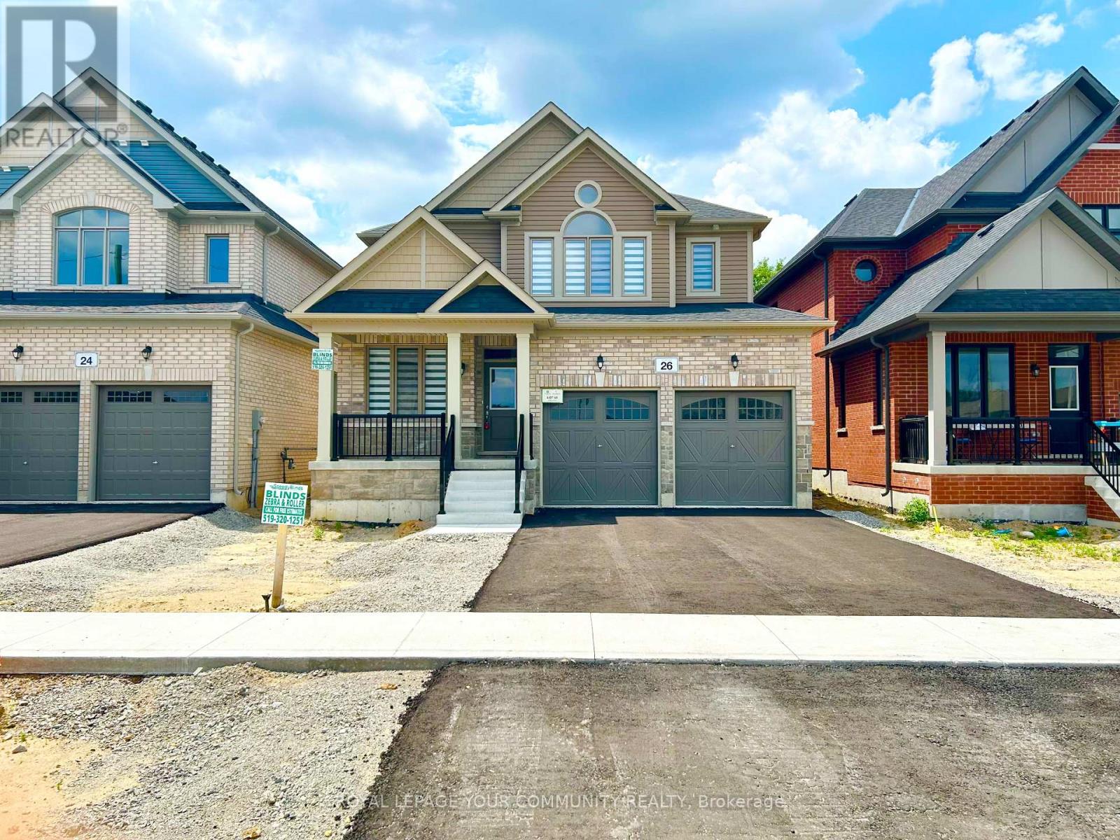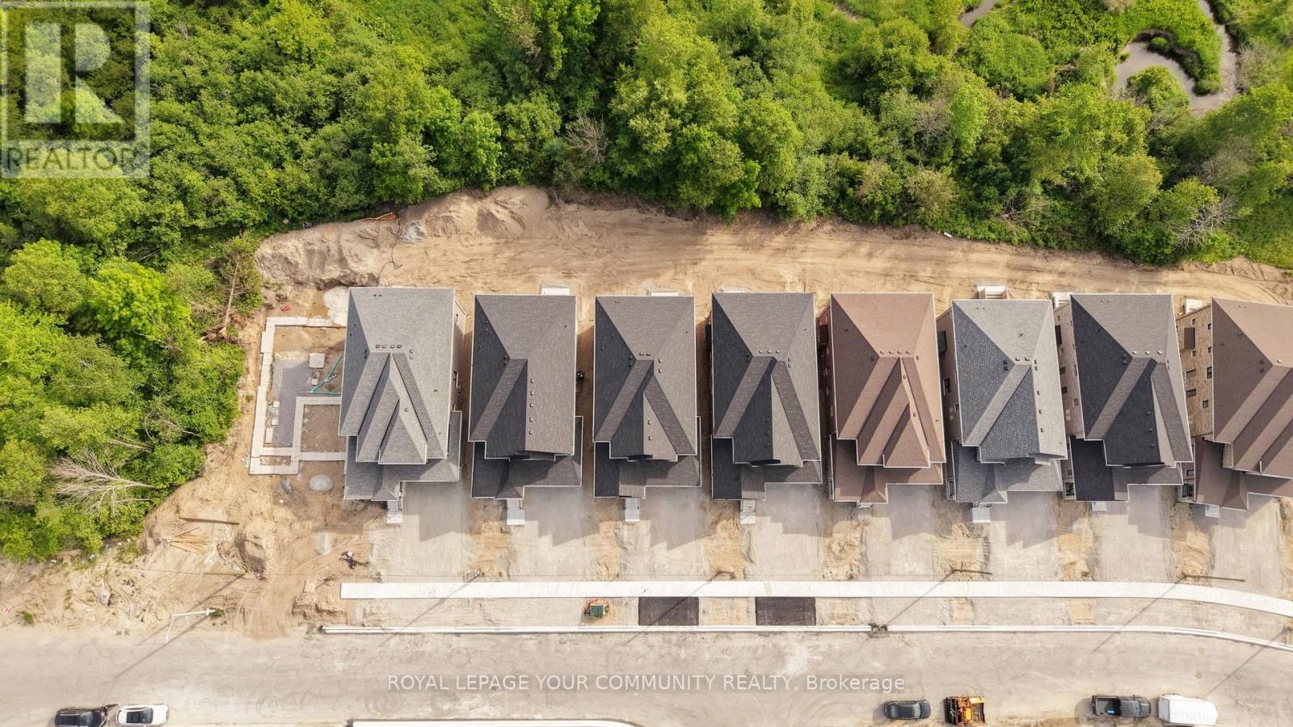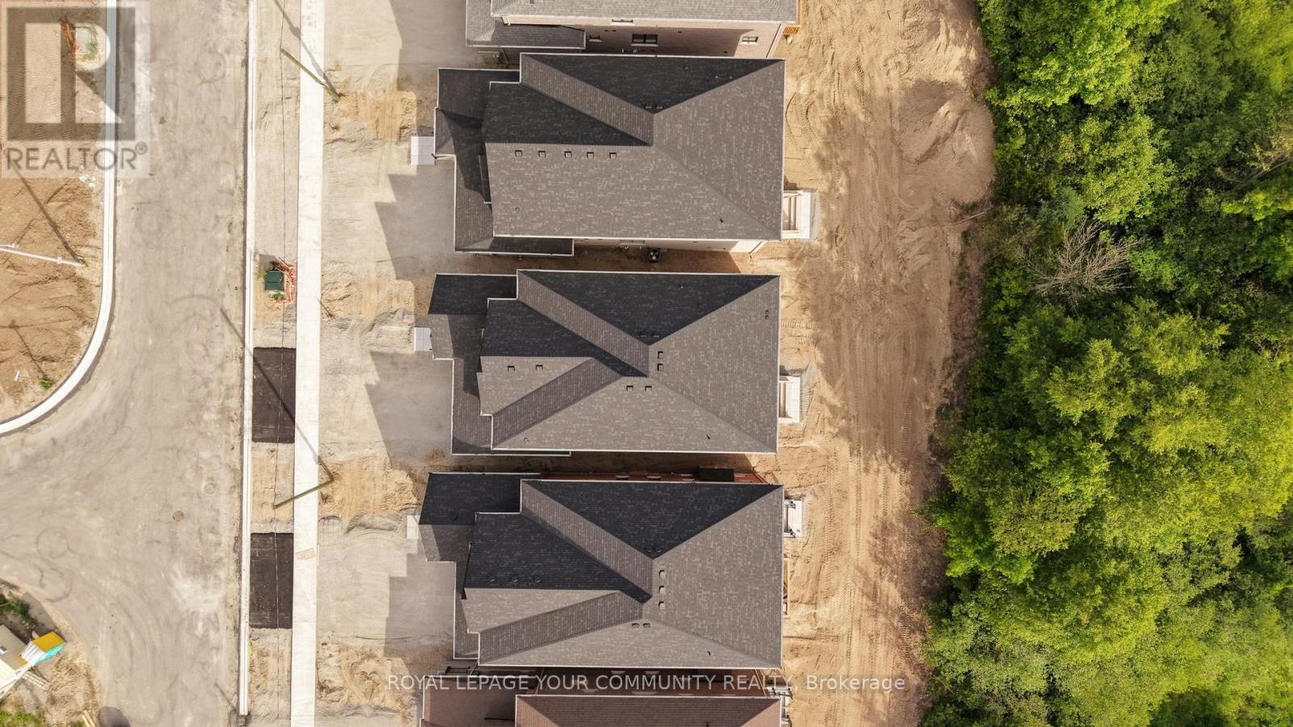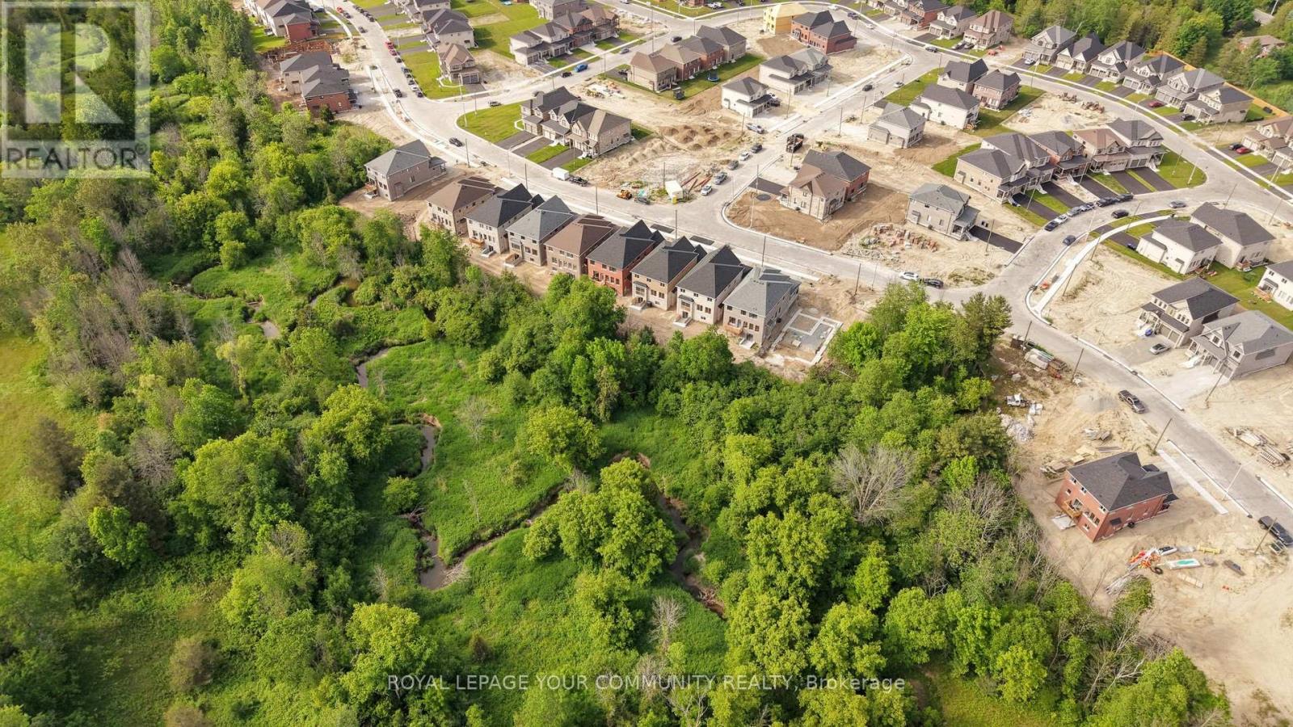4 卧室
4 浴室
3000 - 3500 sqft
壁炉
中央空调, Ventilation System
风热取暖
$1,111,000
Priced to Sell. Best Value on the Angus Market. Brand New 3055sqft Home Backing onto Environmentally Protected Creek and Parkland - No Neighbours Behind! Deep 138' Pool-Size Backyard. All Modern Stainless Steel Appliances - Fridge, Wine Fridge, Stove, Dishwasher, Washer & Dryer. Full & Functional Main Floor Plan includes a Home Office with Glass Door Entrance, Open Living Room, and L-Shaped Dining Room leading to a lovely Servery, Kitchen and Breakfast Area with Walk-Out to Deck. Family Room includes Natural Finish Hardwood Floors, a Natural Gas Fireplace, and huge windows providing a beautiful view of the lush protected green land behind. 4 Beds, 4 Baths (including 2 ensuite and 1 semi-ensuite). Large Primary Bedroom with Double-Door Entrance, His & Her's Walk-In Closets, and a Huge 5-pc Ensuite featuring a beautiful Glass Shower, His & Her's Vanities overlooking the beautiful view ; plus a Separate Toilet Room with it's own fan for added privacy & convenience! Unspoiled Walk-Out Basement with a Huge Cold Room, Large Windows Overlooking Yard, and 2-Panel Glass Sliding Doors for Walk-Out to your Pool-Size Deep Backyard. Builder will Sod Brand New Grass and Freshly Pave Driveway, at no added cost to the Purchaser. Builder will also install Brand New Deck to Walk-Out from Main Floor Breakfast Area to the Brand New Wood Deck Overlooking Backyard and EP Land behind. Complete Privacy & Peace with no neighbours behind you, backing directly onto the Creek! Truly the Best Value for the Price. See next door neighbour sale price at 22 Baycroft Blvd with no appliances for reference of recents. Survey, Floor Plans, and Property Location via Site Map all attached. Showings Welcome Anytime & Anyday 7AM-9PM Monday-Sunday. All Offers Welcome Anytime (id:43681)
房源概要
|
MLS® Number
|
N12222199 |
|
房源类型
|
民宅 |
|
社区名字
|
Angus |
|
附近的便利设施
|
公园 |
|
设备类型
|
热水器 |
|
特征
|
树木繁茂的地区, Ravine, Backs On Greenbelt, Open Space, Conservation/green Belt, Sump Pump |
|
总车位
|
7 |
|
租赁设备类型
|
热水器 |
|
结构
|
Deck, Patio(s), Porch |
|
View Type
|
View Of Water |
详 情
|
浴室
|
4 |
|
地上卧房
|
4 |
|
总卧房
|
4 |
|
Age
|
New Building |
|
公寓设施
|
Fireplace(s) |
|
家电类
|
Water Heater, All, 洗碗机, 烘干机, 炉子, 洗衣机, Wine Fridge, 冰箱 |
|
地下室功能
|
Separate Entrance, Walk Out |
|
地下室类型
|
N/a |
|
施工种类
|
独立屋 |
|
空调
|
Central Air Conditioning, Ventilation System |
|
外墙
|
砖, 石 |
|
壁炉
|
有 |
|
Fireplace Total
|
1 |
|
Flooring Type
|
混凝土, Hardwood, Carpeted, Tile |
|
地基类型
|
混凝土浇筑 |
|
客人卫生间(不包含洗浴)
|
1 |
|
供暖方式
|
天然气 |
|
供暖类型
|
压力热风 |
|
储存空间
|
2 |
|
内部尺寸
|
3000 - 3500 Sqft |
|
类型
|
独立屋 |
|
设备间
|
市政供水 |
车 位
土地
|
英亩数
|
无 |
|
土地便利设施
|
公园 |
|
污水道
|
Sanitary Sewer |
|
土地深度
|
138 Ft ,10 In |
|
土地宽度
|
40 Ft ,1 In |
|
不规则大小
|
40.1 X 138.9 Ft |
|
地表水
|
River/stream |
房 间
| 楼 层 |
类 型 |
长 度 |
宽 度 |
面 积 |
|
二楼 |
浴室 |
3.81 m |
3.35 m |
3.81 m x 3.35 m |
|
二楼 |
第二卧房 |
3.95 m |
3.35 m |
3.95 m x 3.35 m |
|
二楼 |
浴室 |
4.27 m |
1.83 m |
4.27 m x 1.83 m |
|
二楼 |
第三卧房 |
4.59 m |
3.77 m |
4.59 m x 3.77 m |
|
二楼 |
Bedroom 4 |
3.35 m |
3.53 m |
3.35 m x 3.53 m |
|
二楼 |
浴室 |
1.53 m |
3.35 m |
1.53 m x 3.35 m |
|
二楼 |
主卧 |
4.57 m |
5.49 m |
4.57 m x 5.49 m |
|
Lower Level |
娱乐,游戏房 |
13.5 m |
4.21 m |
13.5 m x 4.21 m |
|
Lower Level |
衣帽间 |
4.87 m |
4.43 m |
4.87 m x 4.43 m |
|
Lower Level |
Cold Room |
1.53 m |
4.21 m |
1.53 m x 4.21 m |
|
一楼 |
厨房 |
3.05 m |
4.35 m |
3.05 m x 4.35 m |
|
一楼 |
Eating Area |
3.05 m |
4.35 m |
3.05 m x 4.35 m |
|
一楼 |
家庭房 |
5.49 m |
4.57 m |
5.49 m x 4.57 m |
|
一楼 |
餐厅 |
3.35 m |
4.65 m |
3.35 m x 4.65 m |
|
一楼 |
客厅 |
3.97 m |
4.27 m |
3.97 m x 4.27 m |
|
一楼 |
Office |
2.43 m |
3.35 m |
2.43 m x 3.35 m |
|
一楼 |
洗衣房 |
2.43 m |
3.95 m |
2.43 m x 3.95 m |
|
一楼 |
门厅 |
6.39 m |
3 m |
6.39 m x 3 m |
https://www.realtor.ca/real-estate/28471806/26-baycroft-boulevard-essa-angus-angus






















































