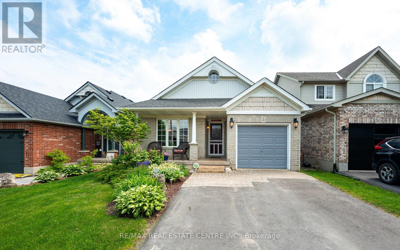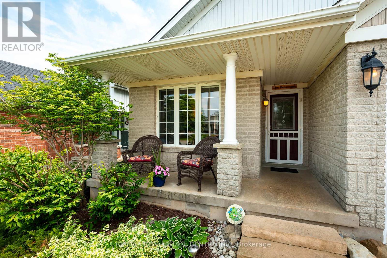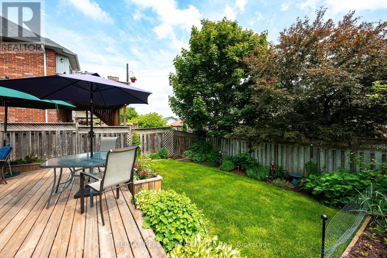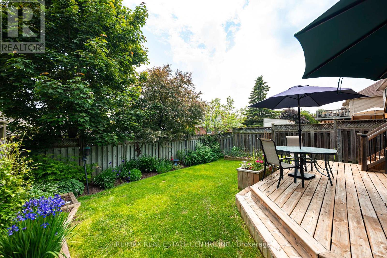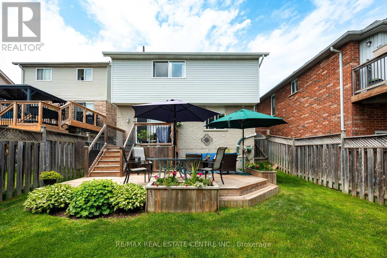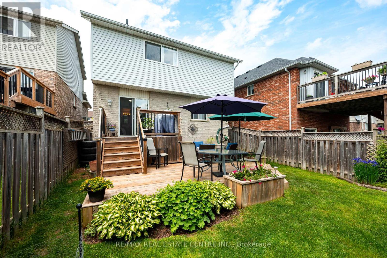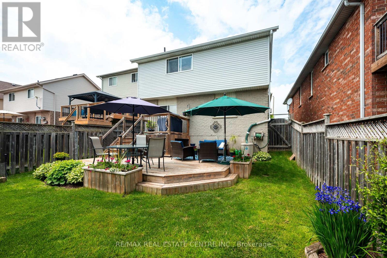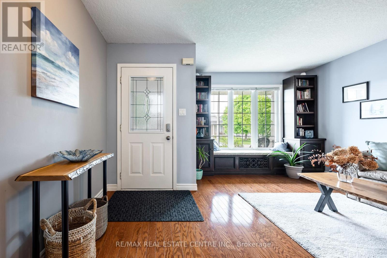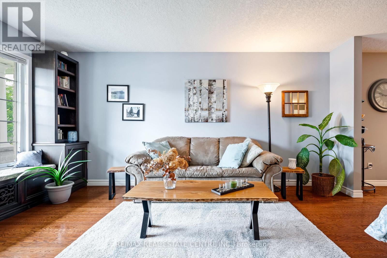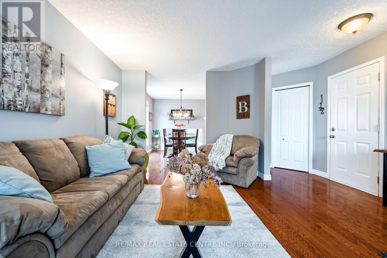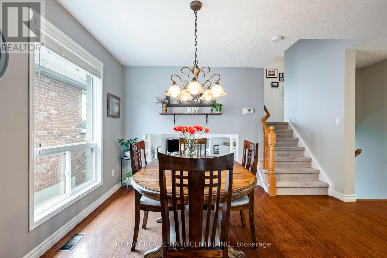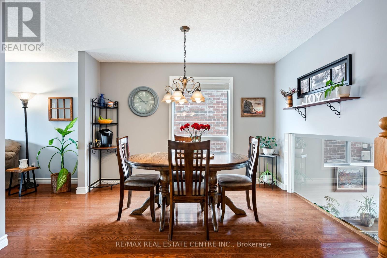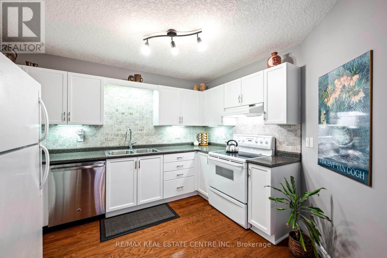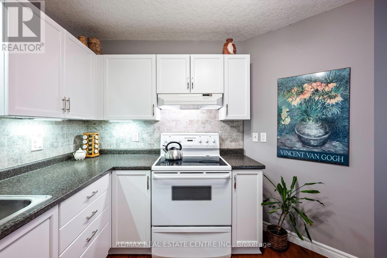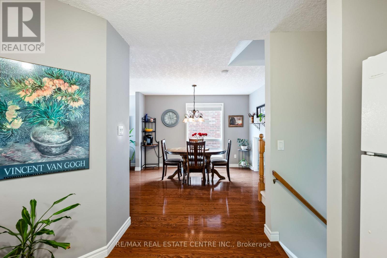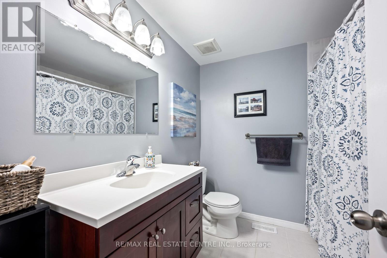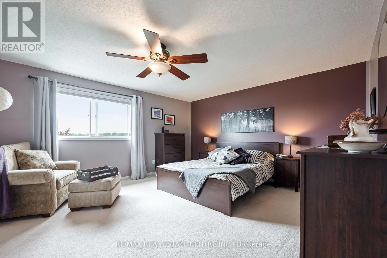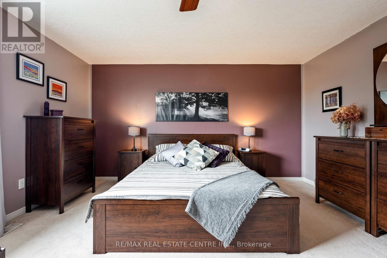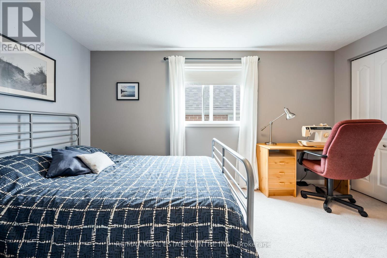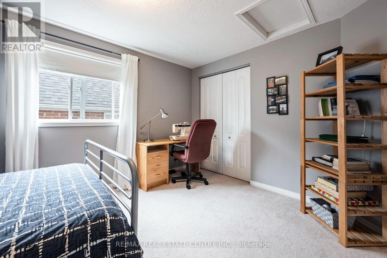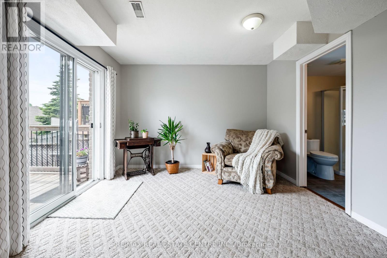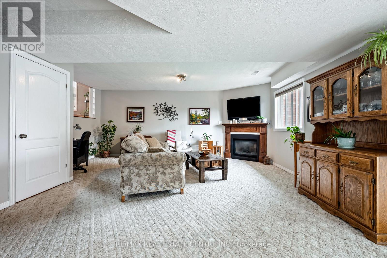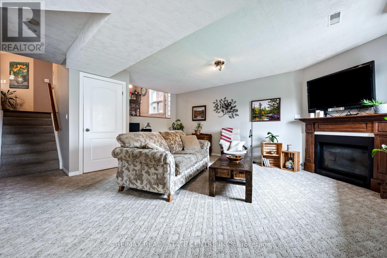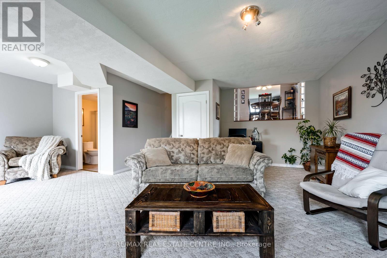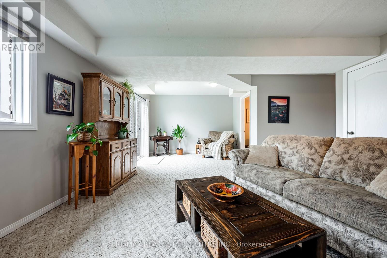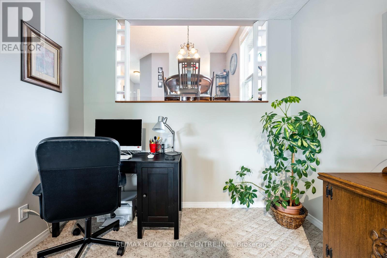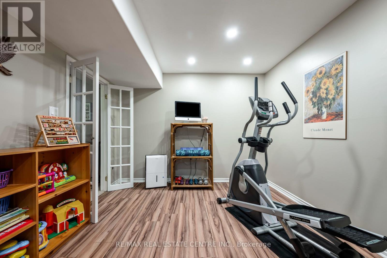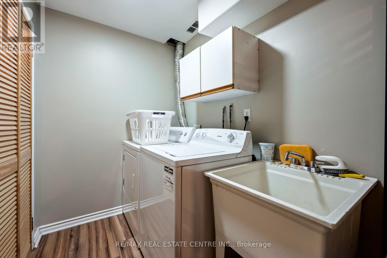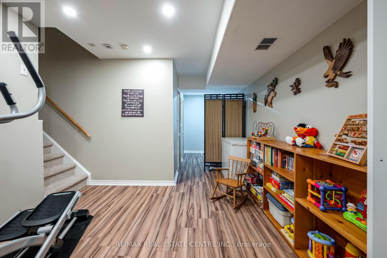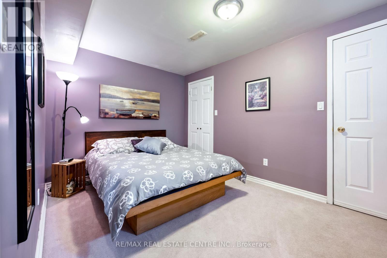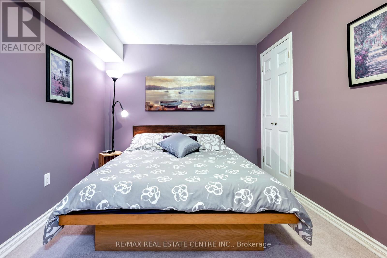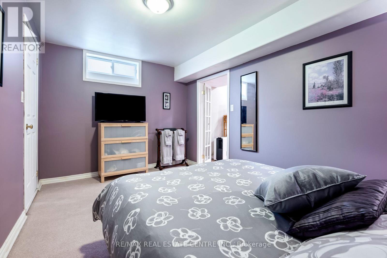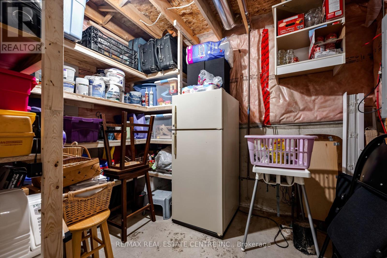3 卧室
2 浴室
1100 - 1500 sqft
壁炉
中央空调
风热取暖
$819,900
The perfect detached home awaits, sitting in one of Orangevilles most desirable neighbourhoods, conveniently located to walking trails, shopping, restaurants and so much more the location couldn't be better! Walk in to this well cared for backsplit, and be welcomed by a cozy living space, the perfect spot to sit back and read a great book, with built in book shelving and a lovely bench you can store all your novels! Follow through and you will find a formal dining space for your family dinners. Kitchen is bright and airy, with white cabinetry and lots of storage making this a great space for cooking your favourite recipes. Down a couple of stairs you will find the heart of the home, a spacious family room with a gas fireplace, three piece washroom and walkout to the backyard. This room has space for the whole family to enjoy! Head to the lowest level where you will find even more living space where you will find the third bedroom and space for a kids play room, or even a craft area! Head back upstairs to the main level, and go up a few stairs you will find the spacious primary bedroom and another bedroom as well as an updated 4 piece washroom! We cant forget to mention the backyard, with a newer deck and beautiful gardens and trees this backyard is the perfect spot to relax and let your green thumb shine! You don't want to miss out on this lovely home! *UPDATES: Roof 2015, Furnace 2017, Water Heater 2022, Water Softener 2016, Deck 2016* (id:43681)
房源概要
|
MLS® Number
|
W12209821 |
|
房源类型
|
民宅 |
|
社区名字
|
Orangeville |
|
总车位
|
2 |
详 情
|
浴室
|
2 |
|
地上卧房
|
2 |
|
地下卧室
|
1 |
|
总卧房
|
3 |
|
家电类
|
Water Heater, Water Softener, 洗碗机, 烘干机, 炉子, 洗衣机, 窗帘, 冰箱 |
|
地下室进展
|
已装修 |
|
地下室功能
|
Walk Out |
|
地下室类型
|
N/a (finished) |
|
施工种类
|
独立屋 |
|
Construction Style Split Level
|
Backsplit |
|
空调
|
中央空调 |
|
外墙
|
砖, 乙烯基壁板 |
|
壁炉
|
有 |
|
Flooring Type
|
Hardwood, Carpeted, Laminate |
|
地基类型
|
混凝土 |
|
供暖方式
|
天然气 |
|
供暖类型
|
压力热风 |
|
内部尺寸
|
1100 - 1500 Sqft |
|
类型
|
独立屋 |
|
设备间
|
市政供水 |
车 位
土地
|
英亩数
|
无 |
|
污水道
|
Sanitary Sewer |
|
土地深度
|
110 Ft ,8 In |
|
土地宽度
|
31 Ft ,2 In |
|
不规则大小
|
31.2 X 110.7 Ft ; By Irregular |
房 间
| 楼 层 |
类 型 |
长 度 |
宽 度 |
面 积 |
|
Lower Level |
洗衣房 |
3.3 m |
1.45 m |
3.3 m x 1.45 m |
|
Lower Level |
第三卧房 |
4.19 m |
2.75 m |
4.19 m x 2.75 m |
|
Lower Level |
衣帽间 |
3.71 m |
3.11 m |
3.71 m x 3.11 m |
|
一楼 |
客厅 |
4.93 m |
3.02 m |
4.93 m x 3.02 m |
|
一楼 |
厨房 |
3.46 m |
3.16 m |
3.46 m x 3.16 m |
|
一楼 |
餐厅 |
3.71 m |
3.53 m |
3.71 m x 3.53 m |
|
一楼 |
门厅 |
3.12 m |
1.12 m |
3.12 m x 1.12 m |
|
Upper Level |
主卧 |
4.9 m |
4.19 m |
4.9 m x 4.19 m |
|
Upper Level |
第二卧房 |
4.17 m |
2.92 m |
4.17 m x 2.92 m |
|
In Between |
家庭房 |
5.85 m |
4.82 m |
5.85 m x 4.82 m |
设备间
https://www.realtor.ca/real-estate/28445111/26-appleton-drive-orangeville-orangeville


