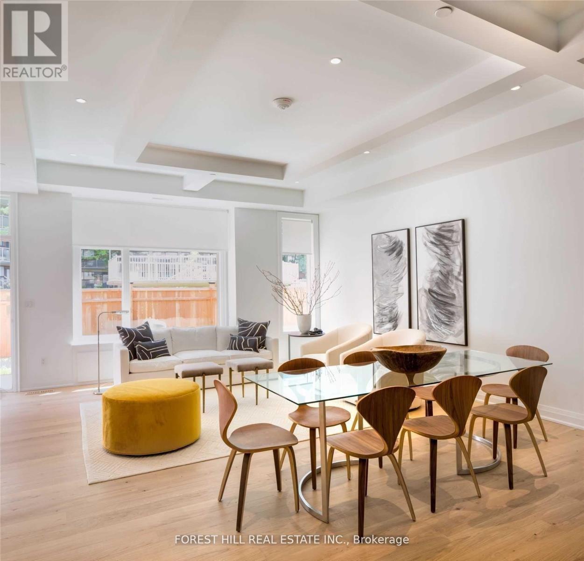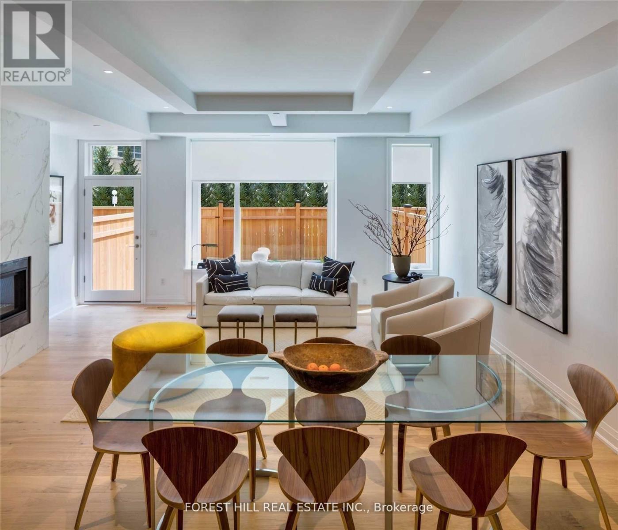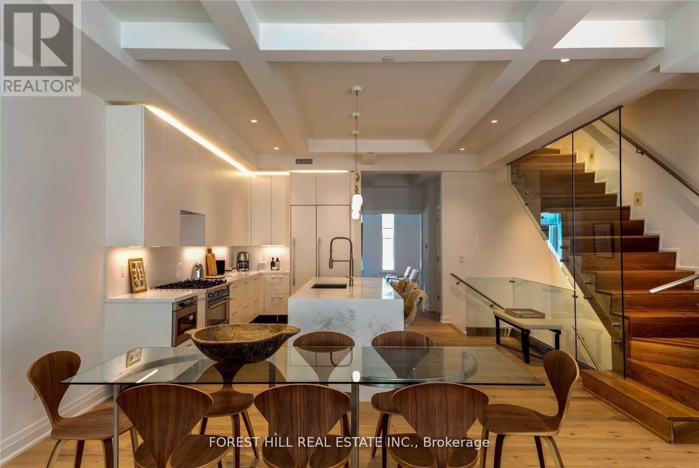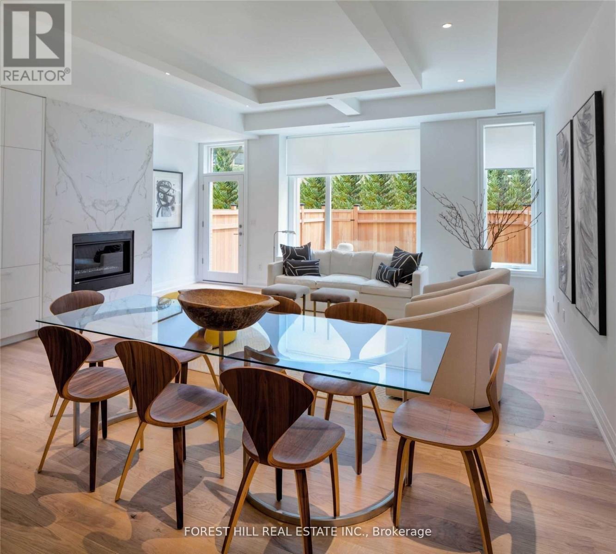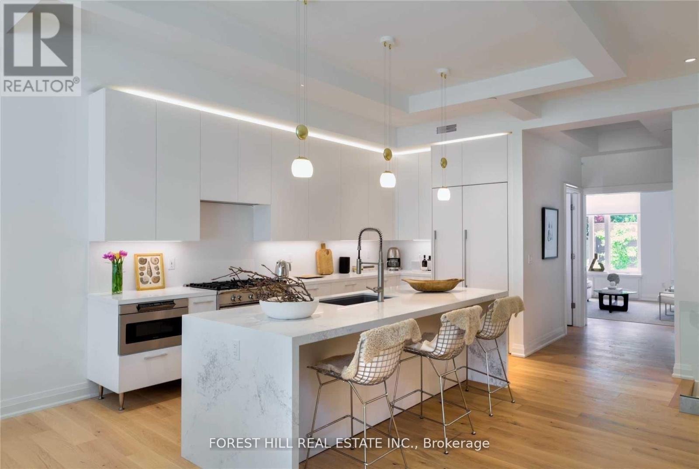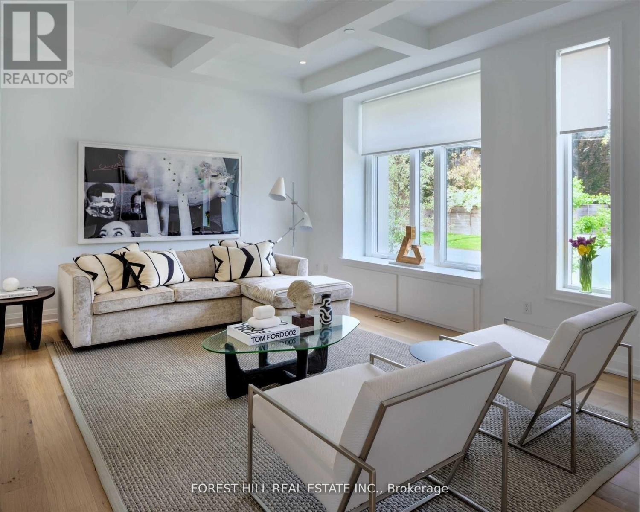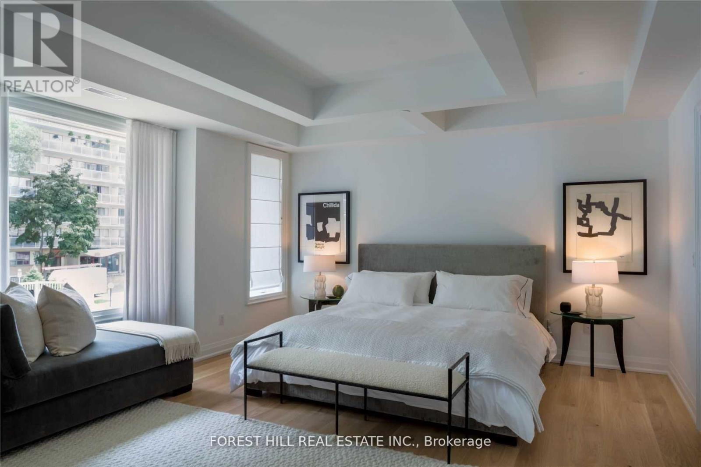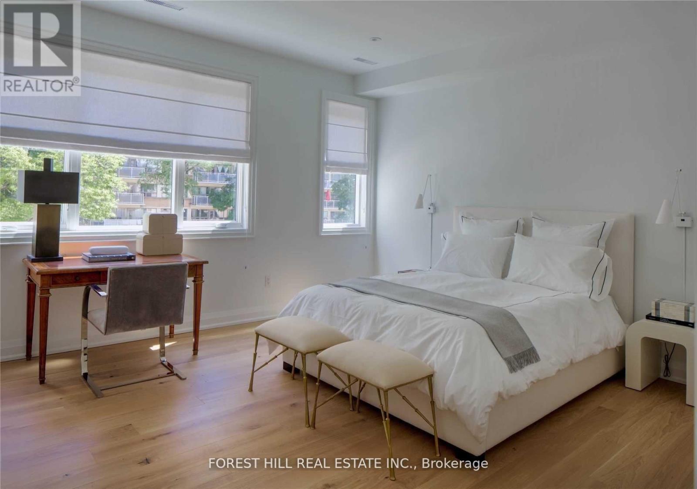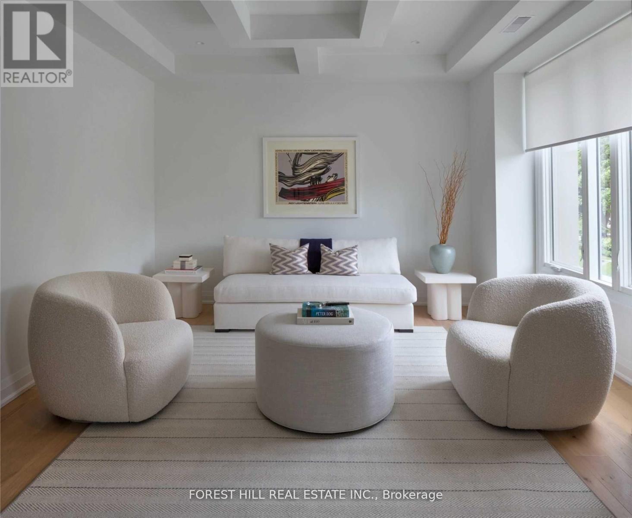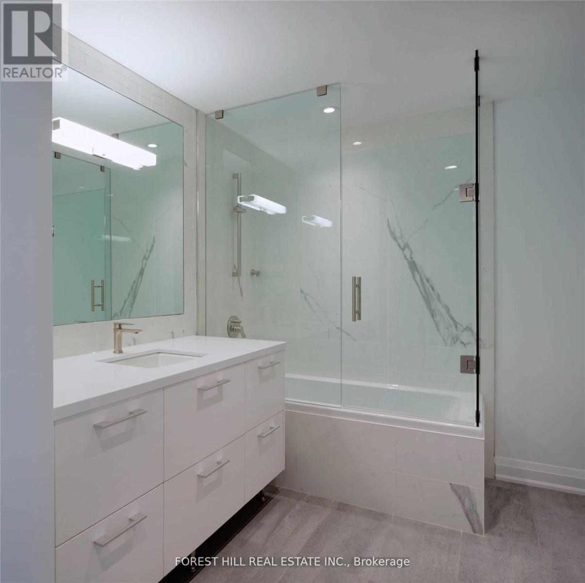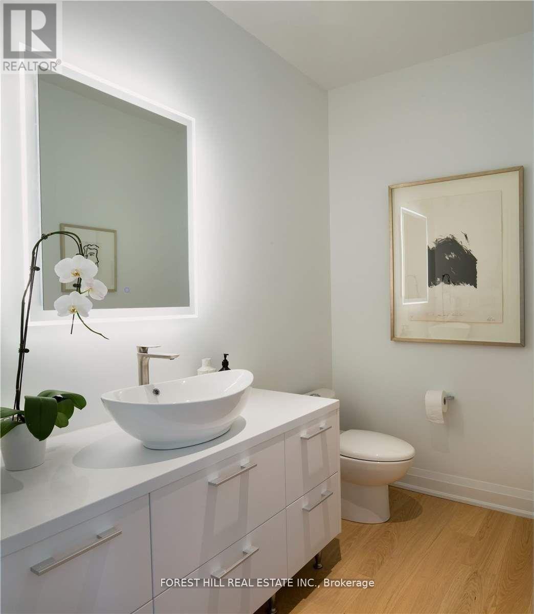4 卧室
5 浴室
2750 - 2999 sqft
壁炉
中央空调
风热取暖
$10,695 Monthly
Nestled In The Lushly Forested Deer Park, On The Kay Gardner Beltline, Deer Park Crossing Boasts 10 Luxury 3-Storey Townhomes, Each With A Roof Top Terrace & Pergola, Green Roof, Backyard, In Suite Elevator & The Space & Grace Of A Finely Built Custom Home. Steps From The Shops, Cafes,& Fine Dining Of Fab. Yonge And St. Clair. Close To Ucc, Bss Schools. In The Heart Of The City! Truly Tailored To Demands Of Upscale Living: This Is What You've Been Waiting For!**EXTRAS See List Of Features/Finishes Attached. Incl 2 Underground Parking Spots, Flex Space For Lower Level Gym, Theatre, Games Rm. (id:43681)
房源概要
|
MLS® Number
|
C12210263 |
|
房源类型
|
民宅 |
|
临近地区
|
Toronto—St. Paul's |
|
社区名字
|
Yonge-St. Clair |
|
社区特征
|
Pet Restrictions |
|
特征
|
阳台 |
|
总车位
|
2 |
详 情
|
浴室
|
5 |
|
地上卧房
|
4 |
|
总卧房
|
4 |
|
Age
|
0 To 5 Years |
|
家电类
|
窗帘 |
|
地下室进展
|
已装修 |
|
地下室类型
|
N/a (finished) |
|
空调
|
中央空调 |
|
外墙
|
砖, 灰泥 |
|
Fire Protection
|
Alarm System |
|
壁炉
|
有 |
|
Flooring Type
|
Hardwood, Ceramic |
|
地基类型
|
混凝土 |
|
客人卫生间(不包含洗浴)
|
1 |
|
供暖方式
|
天然气 |
|
供暖类型
|
压力热风 |
|
储存空间
|
3 |
|
内部尺寸
|
2750 - 2999 Sqft |
|
类型
|
联排别墅 |
车 位
土地
房 间
| 楼 层 |
类 型 |
长 度 |
宽 度 |
面 积 |
|
二楼 |
主卧 |
5.97 m |
4.75 m |
5.97 m x 4.75 m |
|
二楼 |
第二卧房 |
5.97 m |
4.02 m |
5.97 m x 4.02 m |
|
三楼 |
第三卧房 |
5.97 m |
4.36 m |
5.97 m x 4.36 m |
|
三楼 |
Bedroom 4 |
5.97 m |
4.36 m |
5.97 m x 4.36 m |
|
地下室 |
洗衣房 |
5.91 m |
4.39 m |
5.91 m x 4.39 m |
|
一楼 |
厨房 |
5.97 m |
11.28 m |
5.97 m x 11.28 m |
|
一楼 |
大型活动室 |
5.97 m |
11.28 m |
5.97 m x 11.28 m |
|
一楼 |
餐厅 |
5.97 m |
11.28 m |
5.97 m x 11.28 m |
https://www.realtor.ca/real-estate/28446118/25b-lascelles-boulevard-toronto-yonge-st-clair-yonge-st-clair


