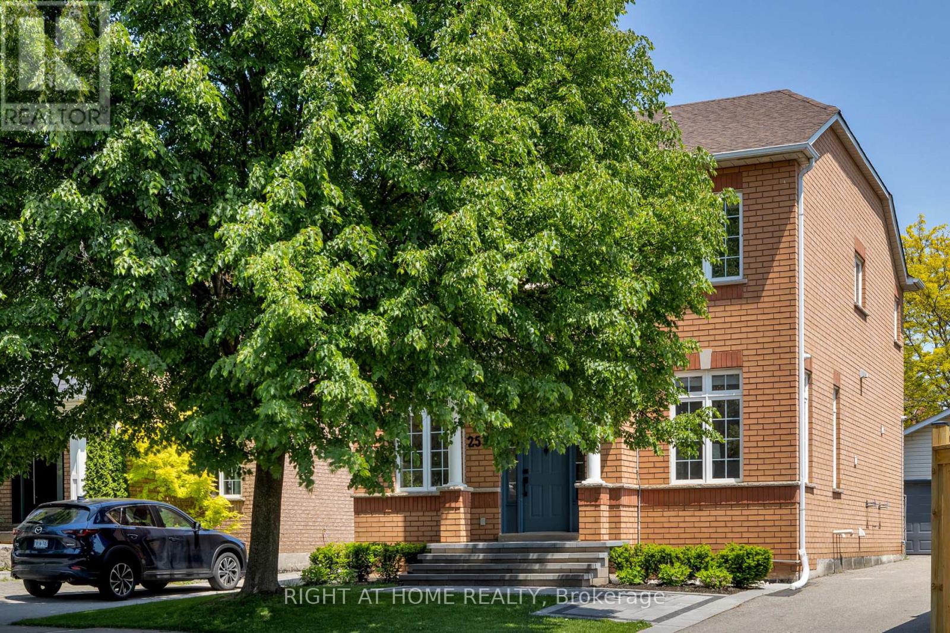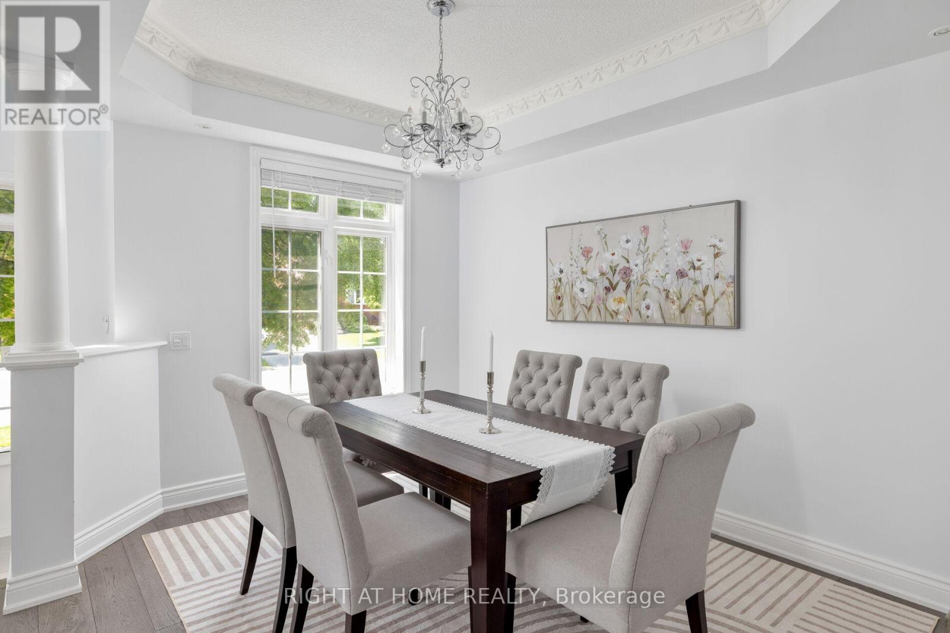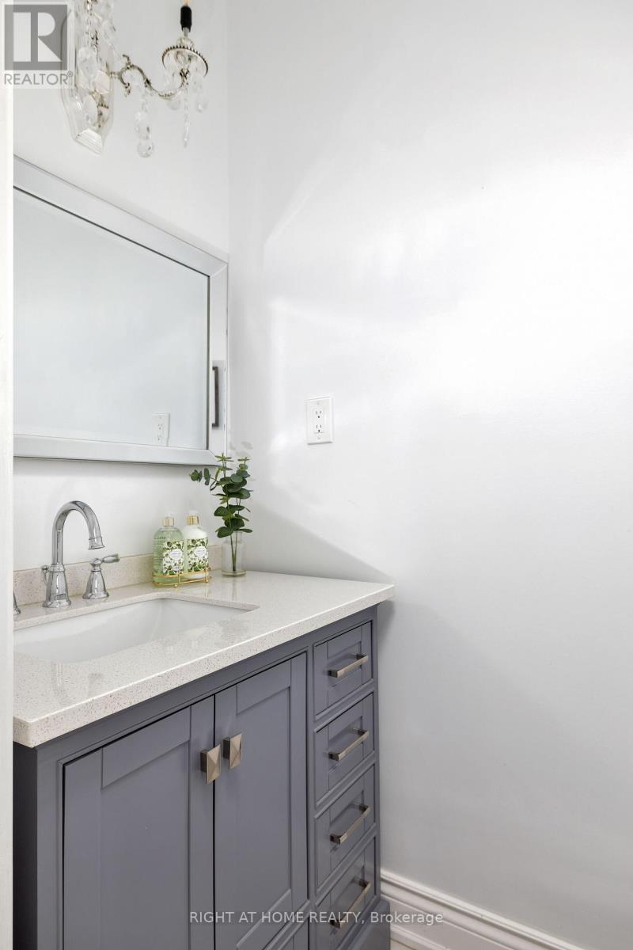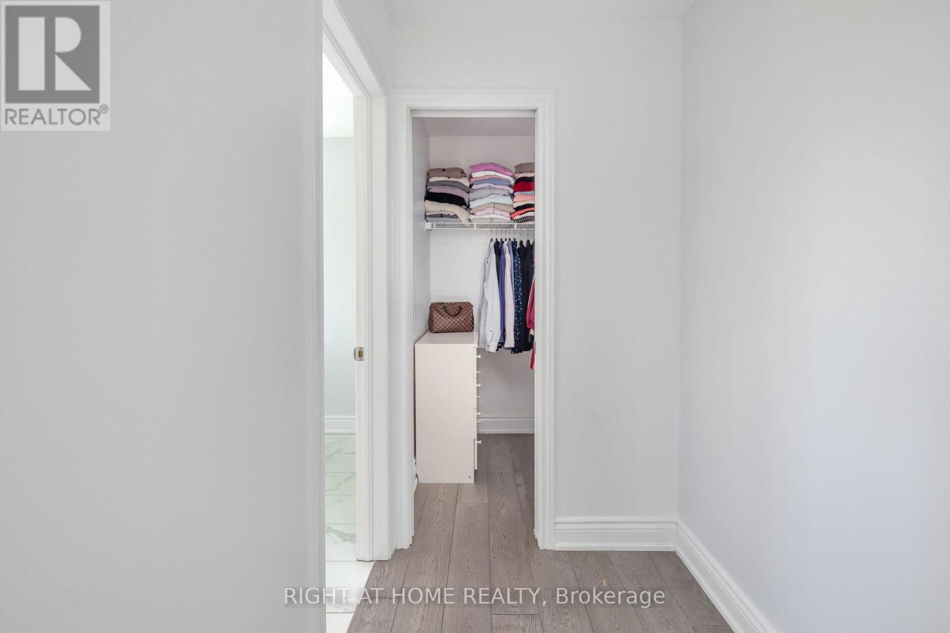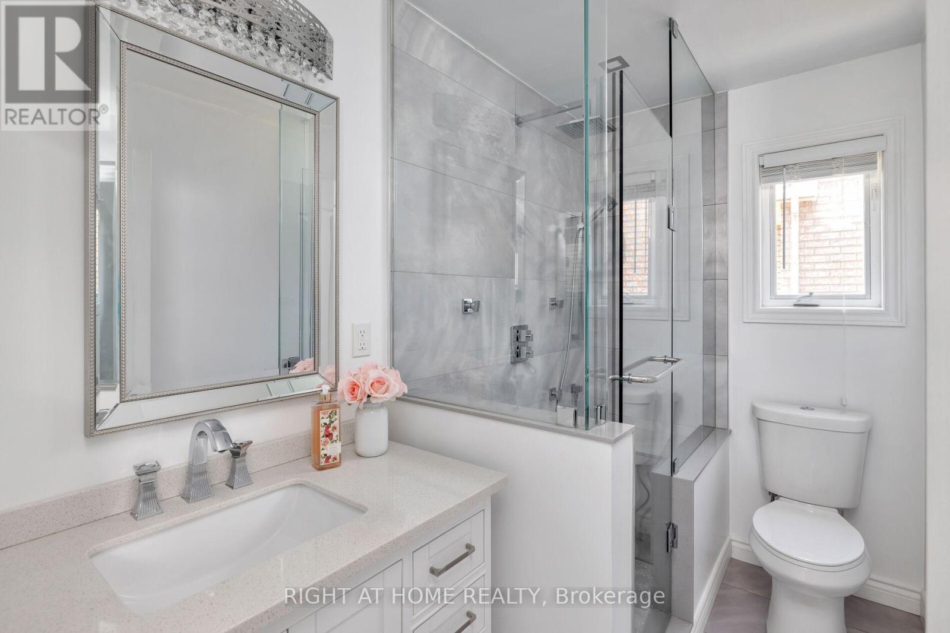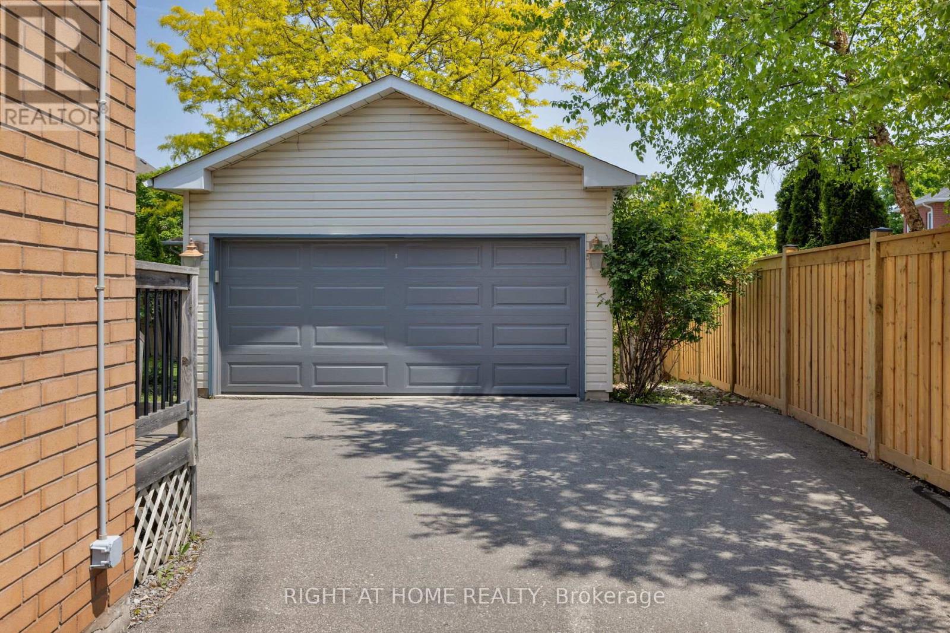4 卧室
3 浴室
2000 - 2500 sqft
壁炉
中央空调
风热取暖
Landscaped
$1,450,000
Welcome to 2591 Castle Hill Crescent, a sun-filled, move-in-ready detached home tucked away on a quiet, family-friendly crescent, where comfort, connection, and everyday ease come naturally. Designed for young professionals and growing families alike, this beautifully updated residence offers a seamless blend of function, space, and understated luxury. Step inside to a bright, elegant living space, where tall windows, 9' ceilings, and detailed crown moulding create an immediate sense of openness and warmth. The sunlit living room offers the perfect place to welcome guests or unwind in the afternoon light, while the formal dining room, anchored by a classic chandelier and a large front-facing window, sets a beautiful stage for both everyday meals and special celebrations. At the heart of the home, the open-concept kitchen shines with quartz countertops, two-tone cabinetry, and porcelain tile floors, ideal for family meals or casual entertaining. Just off the kitchen, a cheerful breakfast area with bay windows offers views of the backyard and direct access to the outdoor space. The kitchen also opens seamlessly into a warm, inviting family room, featuring beautiful coffered ceilings and a cozy gas fireplace, an ideal setting for play, conversation, and everyday connection. Upstairs, the spacious primary suite offers a private retreat with a walk-in closet and a 5-piece ensuite featuring double sinks. Two additional bedrooms offer flexibility for nurseries, home offices, or guest space, each filled with natural light and designed to grow with your family. An open-concept office on the second floor adds valuable flex space for work or play. Located steps from lush parks, nature trails, top-rated schools, and everyday conveniences, plus easy access to highways, GO transit, and local shopping - this home is more than just a place to live. It offers room to grow, to settle in, and to build the life you've been dreaming of. (id:43681)
房源概要
|
MLS® Number
|
W12194317 |
|
房源类型
|
民宅 |
|
社区名字
|
1015 - RO River Oaks |
|
附近的便利设施
|
公园, 学校, 礼拜场所, 医院 |
|
社区特征
|
社区活动中心 |
|
特征
|
树木繁茂的地区, 无地毯 |
|
总车位
|
8 |
|
结构
|
Deck |
详 情
|
浴室
|
3 |
|
地上卧房
|
3 |
|
地下卧室
|
1 |
|
总卧房
|
4 |
|
Age
|
16 To 30 Years |
|
公寓设施
|
Fireplace(s) |
|
家电类
|
Garage Door Opener Remote(s), Central Vacuum, Water Heater, 洗碗机, 烘干机, 微波炉, Range, 洗衣机, 窗帘, 冰箱 |
|
地下室进展
|
已完成 |
|
地下室类型
|
N/a (unfinished) |
|
施工种类
|
独立屋 |
|
空调
|
中央空调 |
|
外墙
|
砖 |
|
Fire Protection
|
Alarm System, Security System, Smoke Detectors, Monitored Alarm |
|
壁炉
|
有 |
|
Fireplace Total
|
1 |
|
Flooring Type
|
Hardwood, Porcelain Tile |
|
地基类型
|
混凝土浇筑 |
|
客人卫生间(不包含洗浴)
|
1 |
|
供暖方式
|
天然气 |
|
供暖类型
|
压力热风 |
|
储存空间
|
2 |
|
内部尺寸
|
2000 - 2500 Sqft |
|
类型
|
独立屋 |
|
设备间
|
市政供水 |
车 位
|
Detached Garage
|
|
|
Garage
|
|
|
Tandem
|
|
土地
|
英亩数
|
无 |
|
土地便利设施
|
公园, 学校, 宗教场所, 医院 |
|
Landscape Features
|
Landscaped |
|
污水道
|
Sanitary Sewer |
|
土地深度
|
116 Ft ,4 In |
|
土地宽度
|
39 Ft ,8 In |
|
不规则大小
|
39.7 X 116.4 Ft |
房 间
| 楼 层 |
类 型 |
长 度 |
宽 度 |
面 积 |
|
二楼 |
主卧 |
3.94 m |
4.09 m |
3.94 m x 4.09 m |
|
二楼 |
第二卧房 |
3.38 m |
2.92 m |
3.38 m x 2.92 m |
|
二楼 |
第三卧房 |
3.38 m |
2.95 m |
3.38 m x 2.95 m |
|
二楼 |
Office |
4.22 m |
1.88 m |
4.22 m x 1.88 m |
|
一楼 |
客厅 |
3.89 m |
3.56 m |
3.89 m x 3.56 m |
|
一楼 |
餐厅 |
3.3 m |
3.58 m |
3.3 m x 3.58 m |
|
一楼 |
家庭房 |
3.23 m |
5.11 m |
3.23 m x 5.11 m |
|
一楼 |
厨房 |
3.96 m |
4.45 m |
3.96 m x 4.45 m |
|
一楼 |
Eating Area |
3.96 m |
2.72 m |
3.96 m x 2.72 m |
https://www.realtor.ca/real-estate/28412404/2591-castle-hill-crescent-oakville-ro-river-oaks-1015-ro-river-oaks


